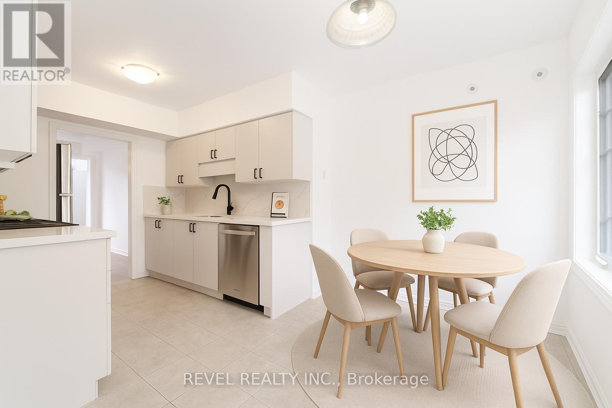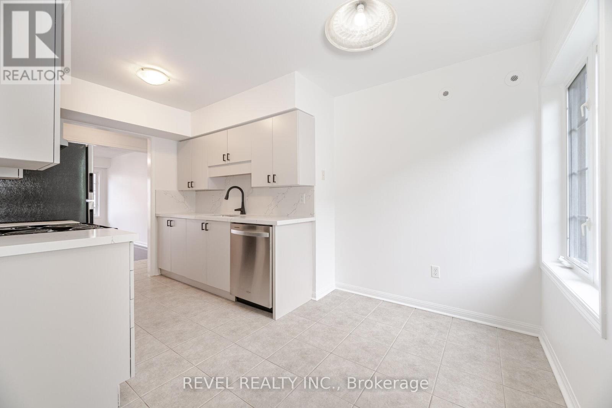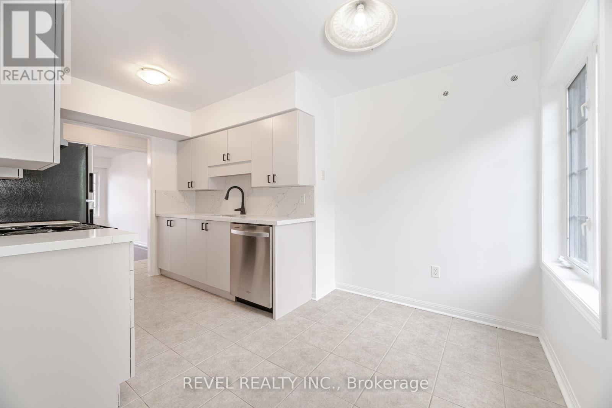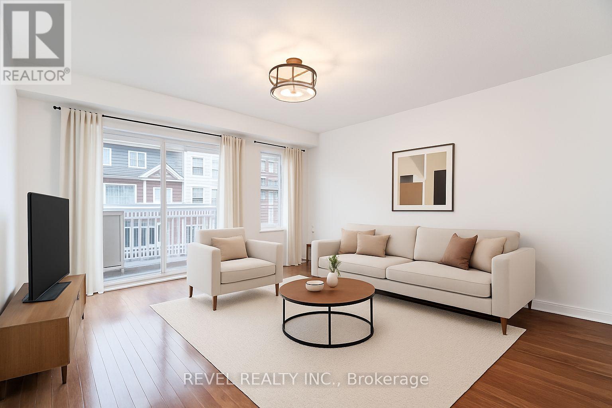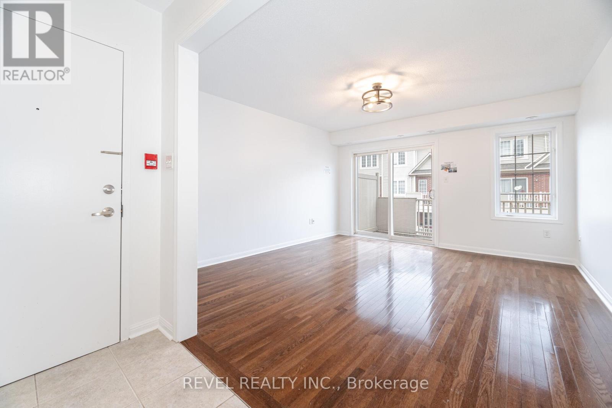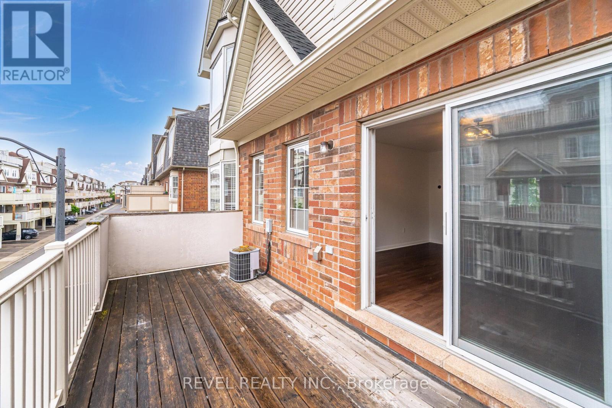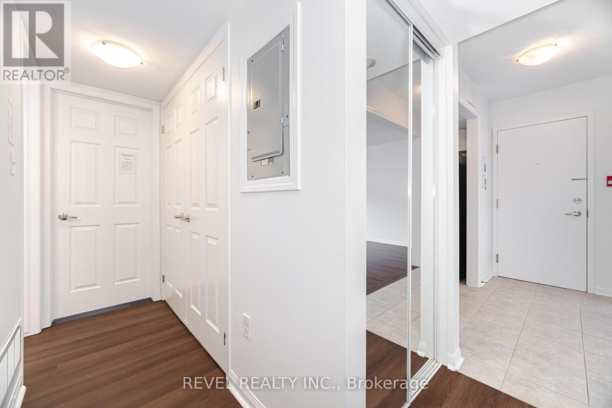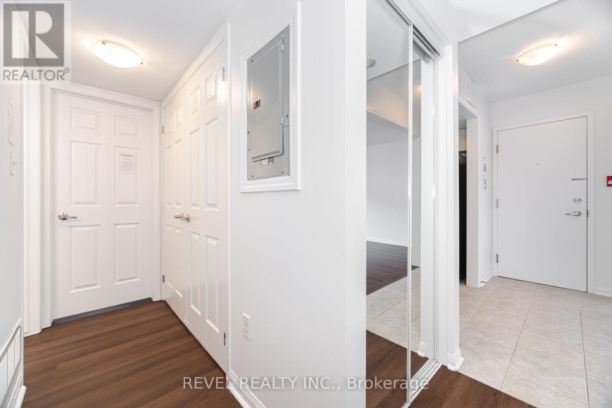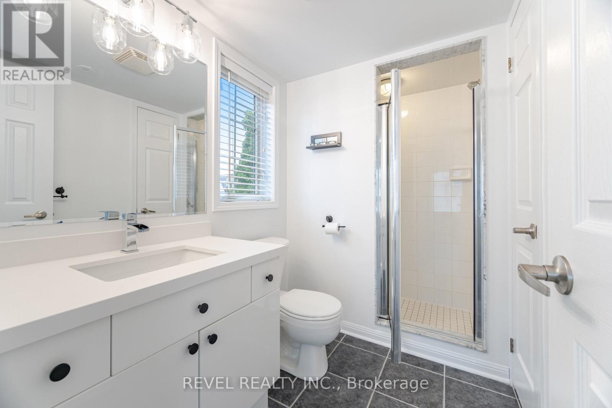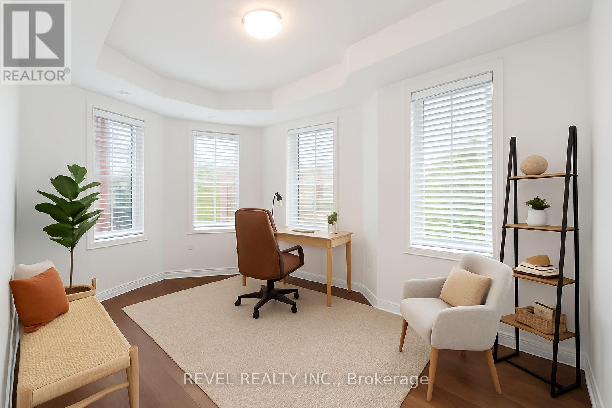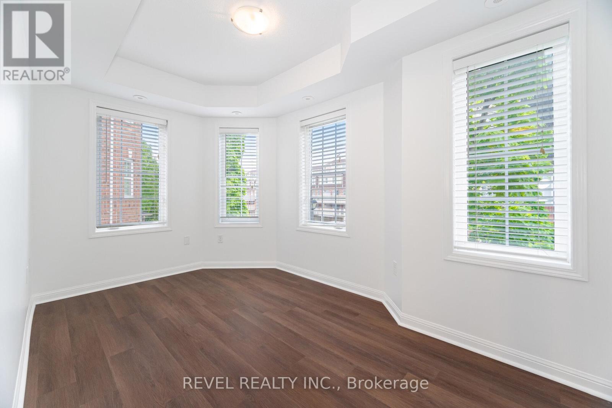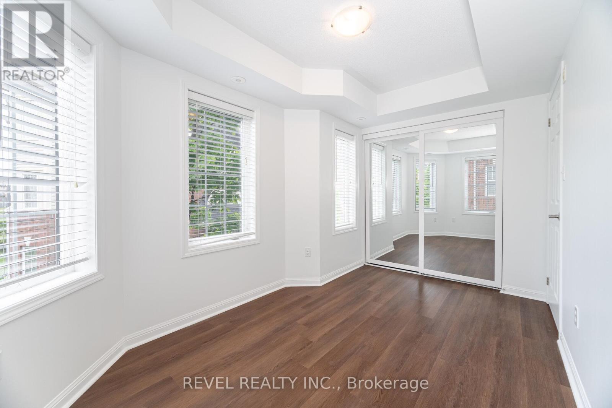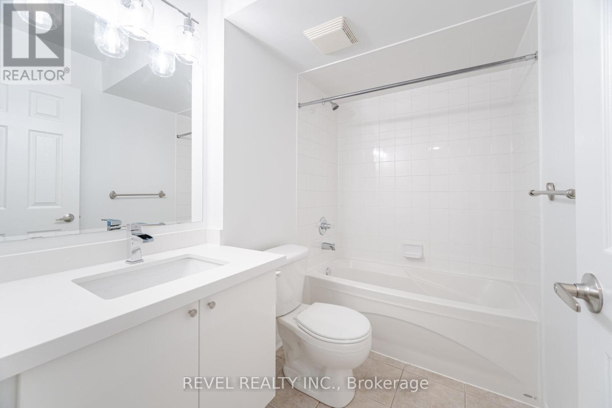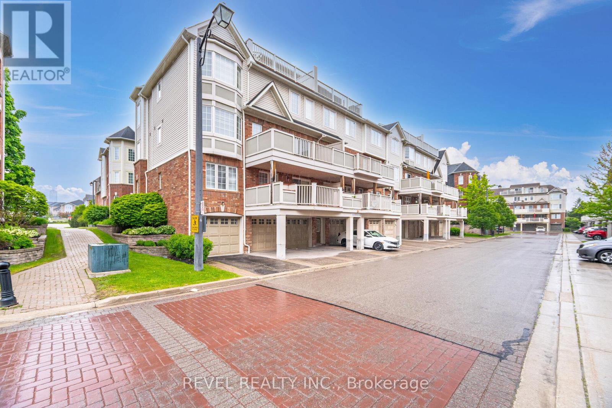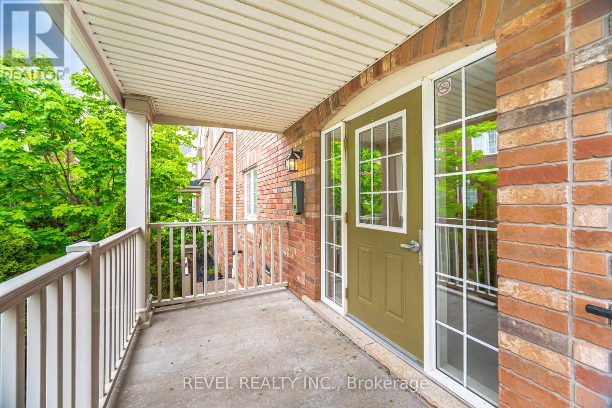2 - 724 Neighbourhood Circle Mississauga, Ontario L5B 0B3
$699,999Maintenance, Common Area Maintenance, Insurance, Parking
$425.46 Monthly
Maintenance, Common Area Maintenance, Insurance, Parking
$425.46 MonthlyWelcome to 724 Neighbourhood Circle Unit 2, a beautifully *RENOVATED* condo with TWO car parking (driveway + garage!!) in the heart of Mississauga's sought-after Cooksville neighbourhood. This bright and spacious home offers a RARE combination of style, function, and location. Enjoy a *FRESHLY RENOVATED* interior featuring designer paint colours, brand new flooring, modern lighting, and a stunning kitchen complete with quartz countertops + backsplash! Everything's been done here - even the bathrooms have sleek new quartz counters! Thousands ($$) spent on upgrades so you can move in and enjoy without the hassle of hiring contractors! This functional layout includes a generous eat-in kitchen, a large great room filled with natural light from oversized windows and walk-out to your massive private terrace - perfect for summer BBQs, outdoor dining, and entertaining. Further in, you'll find 2 bedrooms, 2 *FULL* bathrooms, plenty of storage space and more fabulous *NEW* flooring. The sun-filled primary suite is HUGE and features a walk-in closet and large ensuite as well. This home is set amongst mature trees on pristinely manicured grounds, with direct access to the park that's only steps away from the front door! Huron Park Rec Centre, Mississauga (Trillium) Hospital, transit, shopping, schools, and major highways are all nearby. Square One is just minutes away too! Enjoy low maintenance fees, ample visitor parking, and a truly central location that puts everything at your doorstep. The perfect home for small families, young professionals or those looking for a low-maintenance lifestyle! Don't miss this rare opportunity - a turnkey home in a prime location, that checks ALL the boxes! (id:35762)
Property Details
| MLS® Number | W12181038 |
| Property Type | Single Family |
| Neigbourhood | Cooksville |
| Community Name | Cooksville |
| AmenitiesNearBy | Park, Public Transit, Schools |
| CommunityFeatures | Pet Restrictions, Community Centre |
| Features | Balcony, Carpet Free, In Suite Laundry |
| ParkingSpaceTotal | 2 |
Building
| BathroomTotal | 2 |
| BedroomsAboveGround | 2 |
| BedroomsTotal | 2 |
| Amenities | Visitor Parking |
| Appliances | Dishwasher, Stove, Window Coverings, Refrigerator |
| CoolingType | Central Air Conditioning |
| ExteriorFinish | Brick |
| FlooringType | Hardwood, Vinyl |
| HeatingFuel | Natural Gas |
| HeatingType | Forced Air |
| SizeInterior | 900 - 999 Sqft |
| Type | Row / Townhouse |
Parking
| Garage |
Land
| Acreage | No |
| LandAmenities | Park, Public Transit, Schools |
Rooms
| Level | Type | Length | Width | Dimensions |
|---|---|---|---|---|
| Main Level | Great Room | 4.36 m | 3.96 m | 4.36 m x 3.96 m |
| Main Level | Kitchen | 2.43 m | 2.41 m | 2.43 m x 2.41 m |
| Main Level | Eating Area | 2.84 m | 1.95 m | 2.84 m x 1.95 m |
| Main Level | Primary Bedroom | 4.41 m | 3.12 m | 4.41 m x 3.12 m |
| Main Level | Bedroom 2 | 3.88 m | 2.23 m | 3.88 m x 2.23 m |
Interested?
Contact us for more information
Fred De Carolis
Salesperson
336 Bronte St S Unit 225a
Milton, Ontario L9T 6V1
Gabriella Fazzolari
Salesperson
336 Bronte St S Unit 225a
Milton, Ontario L9T 6V1

