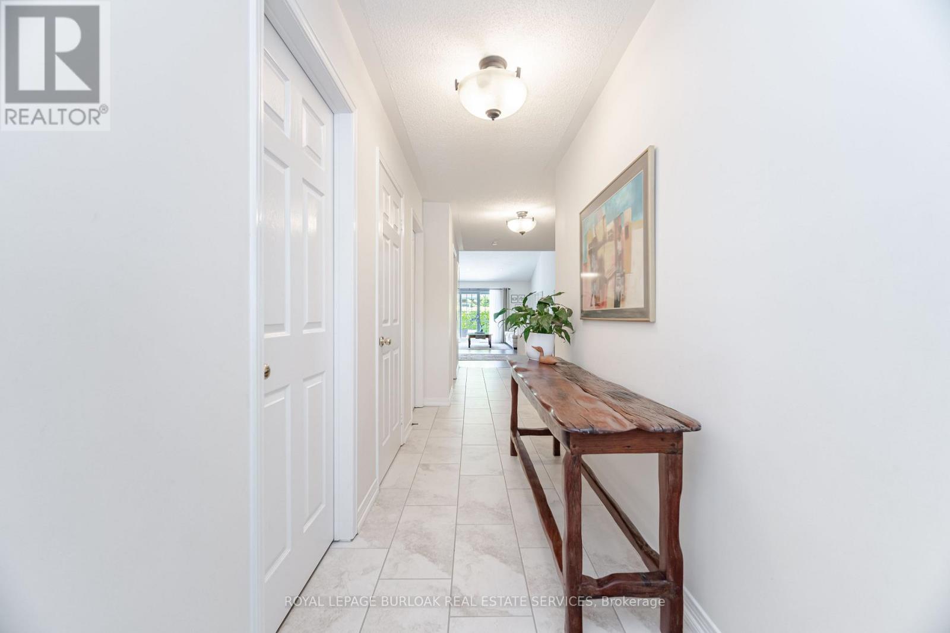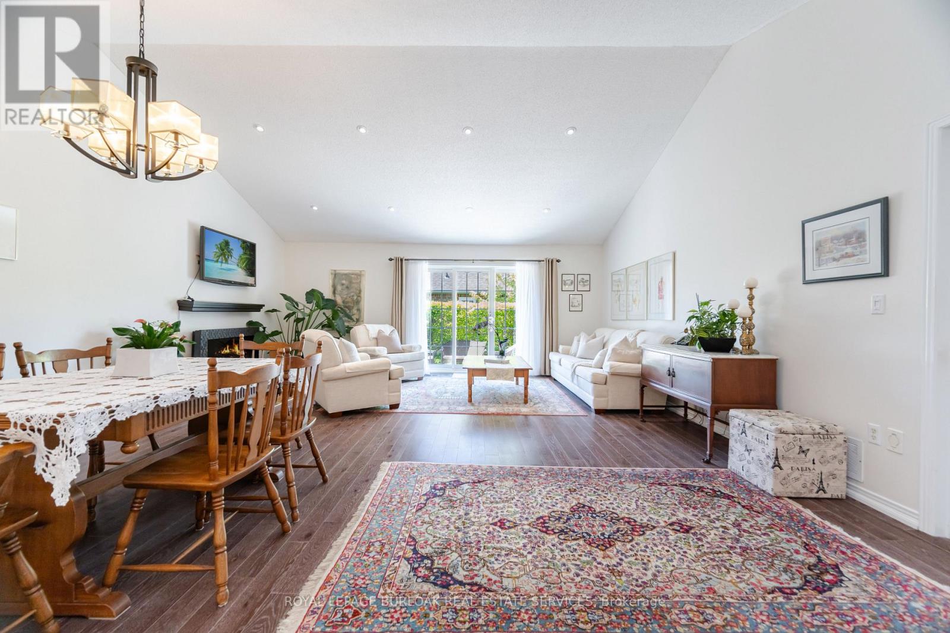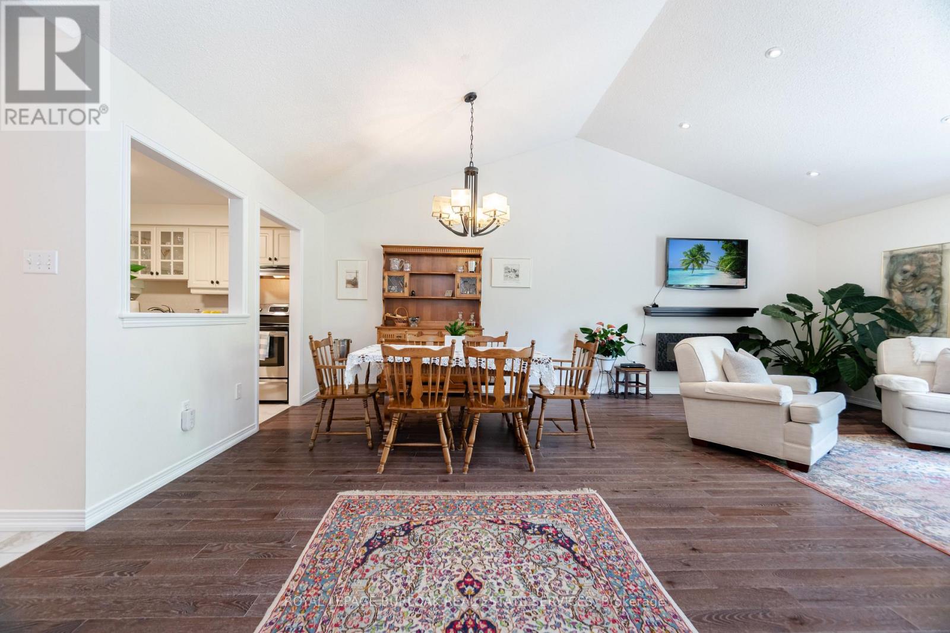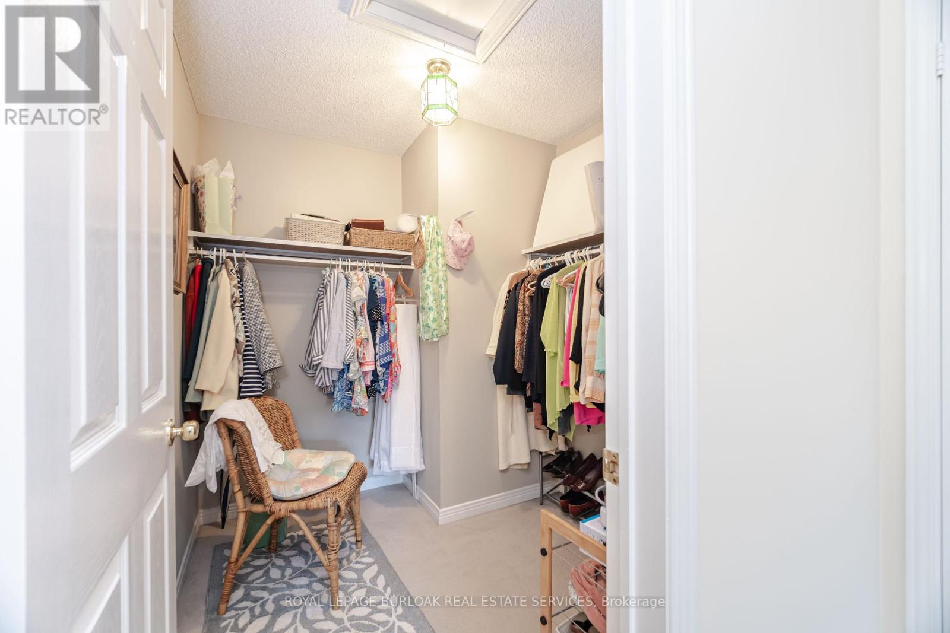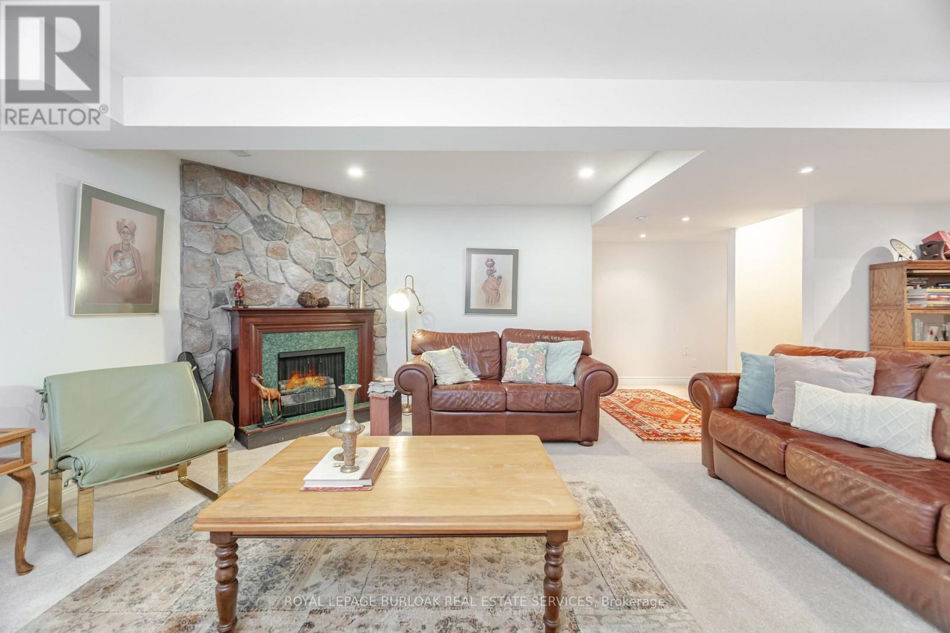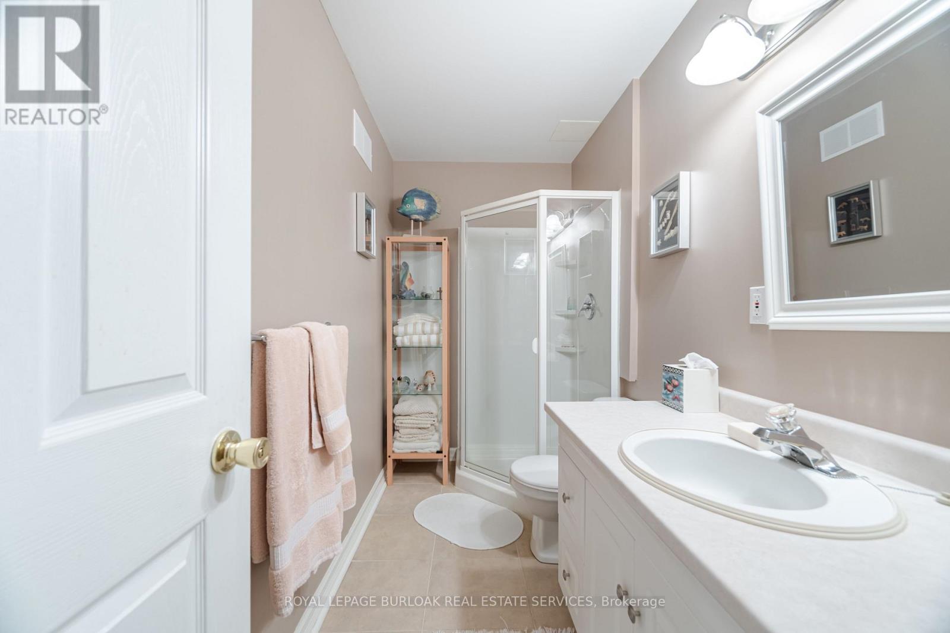2 - 4275 Millcroft Park Drive Burlington, Ontario L7M 4L9
$1,150,000Maintenance, Common Area Maintenance, Insurance
$568 Monthly
Maintenance, Common Area Maintenance, Insurance
$568 MonthlyWelcome to #2-4275 Millcroft Park Dr - an exceptional bungalow townhouse nestled in Burlington's prestigious Millcroft community. With approx. 2,828 sq ft of beautifully finished living space, this 2+1 bedroom, 3-bath home blends comfort, style, and convenience in one of the city's most sought-after neighborhoods. Step inside to discover a thoughtfully updated kitchen with modern finishes, ideal for both casual meals and entertaining. The spacious main floor offers an inviting open-concept layout, complete with a cozy living area and main floor laundry for everyday ease. A generous primary suite with ensuite bath and a second bedroom complete the main level. Step outside to your private patio, a peaceful spot to relax or host summer gatherings. Downstairs, the fully finished basement features a third bedroom, a full bath, and a versatile den perfect for a home office, gym, or guest retreat. The double car garage provides ample storage and convenience. Located just steps from Millcroft Golf Club, scenic trails, parks, and top-rated schools, with quick access to shopping and major highways, this home is perfectly positioned for both active lifestyles and serene living. Whether you're downsizing or growing into a new space, #2-4275 Millcroft Park Dr offers a rare blend of function and location in a truly family-friendly community. Don't miss this incredible opportunity! (id:35762)
Property Details
| MLS® Number | W12181029 |
| Property Type | Single Family |
| Community Name | Rose |
| AmenitiesNearBy | Park, Public Transit, Schools |
| CommunityFeatures | Pet Restrictions, Community Centre |
| EquipmentType | Water Heater |
| Features | Wooded Area |
| ParkingSpaceTotal | 4 |
| RentalEquipmentType | Water Heater |
| Structure | Porch |
Building
| BathroomTotal | 3 |
| BedroomsAboveGround | 2 |
| BedroomsBelowGround | 1 |
| BedroomsTotal | 3 |
| Amenities | Visitor Parking |
| Appliances | Water Heater, Dishwasher, Dryer, Stove, Washer, Window Coverings, Refrigerator |
| ArchitecturalStyle | Bungalow |
| BasementDevelopment | Finished |
| BasementType | Full (finished) |
| CoolingType | Central Air Conditioning |
| ExteriorFinish | Brick |
| FireplacePresent | Yes |
| FireplaceTotal | 1 |
| FoundationType | Poured Concrete |
| HeatingFuel | Natural Gas |
| HeatingType | Forced Air |
| StoriesTotal | 1 |
| SizeInterior | 1400 - 1599 Sqft |
| Type | Row / Townhouse |
Parking
| Attached Garage | |
| Garage |
Land
| Acreage | No |
| LandAmenities | Park, Public Transit, Schools |
Rooms
| Level | Type | Length | Width | Dimensions |
|---|---|---|---|---|
| Basement | Recreational, Games Room | 11.35 m | 5.26 m | 11.35 m x 5.26 m |
| Basement | Bedroom 3 | 4.24 m | 3.91 m | 4.24 m x 3.91 m |
| Basement | Den | 3.99 m | 3.51 m | 3.99 m x 3.51 m |
| Basement | Utility Room | 3.99 m | 3.28 m | 3.99 m x 3.28 m |
| Main Level | Kitchen | 3.23 m | 3.1 m | 3.23 m x 3.1 m |
| Main Level | Laundry Room | 2.18 m | 2.16 m | 2.18 m x 2.16 m |
| Main Level | Living Room | 6.99 m | 5.94 m | 6.99 m x 5.94 m |
| Main Level | Foyer | 5 m | 1.35 m | 5 m x 1.35 m |
| Main Level | Primary Bedroom | 5.99 m | 3.94 m | 5.99 m x 3.94 m |
| Main Level | Bedroom 2 | 2.95 m | 2.92 m | 2.95 m x 2.92 m |
https://www.realtor.ca/real-estate/28383772/2-4275-millcroft-park-drive-burlington-rose-rose
Interested?
Contact us for more information
Kyle Van Der Boom
Salesperson
3060 Mainway Suite 200a
Burlington, Ontario L7M 1A3
3060 Mainway Suite 200a
Burlington, Ontario L7M 1A3








