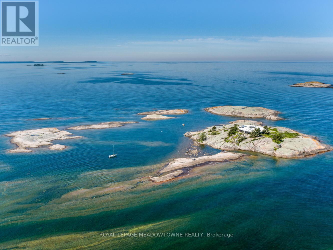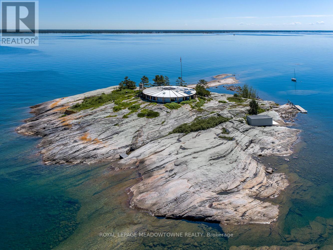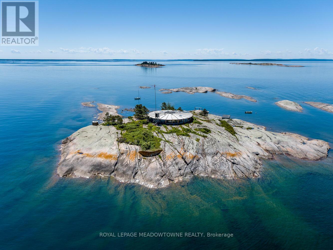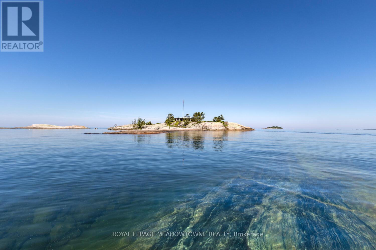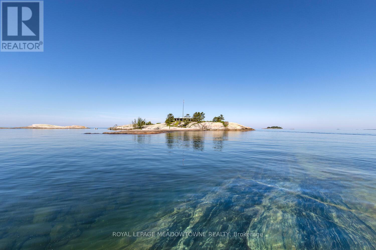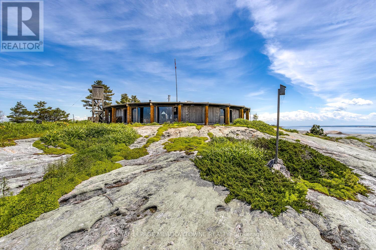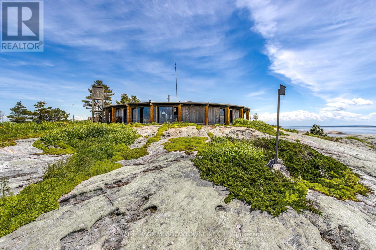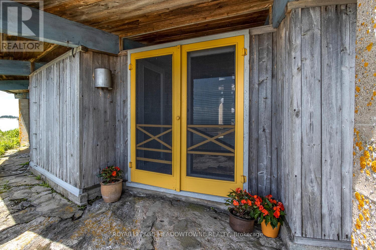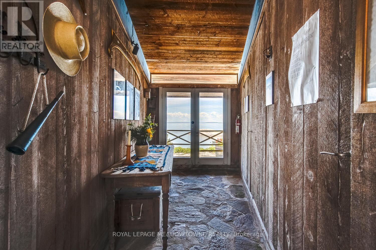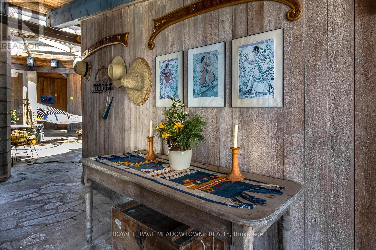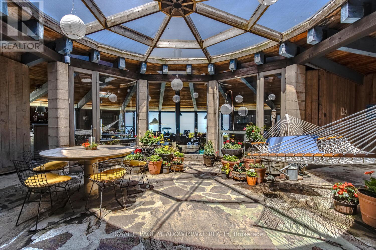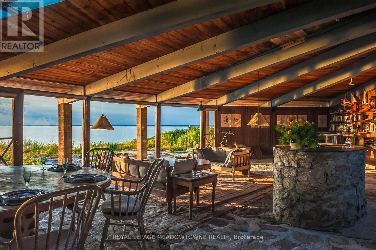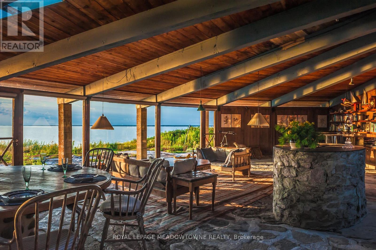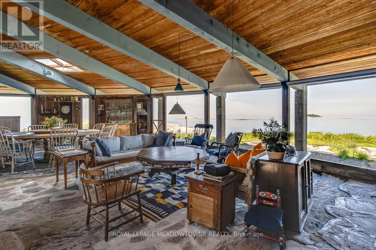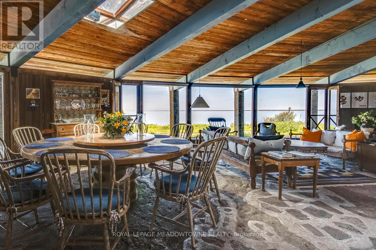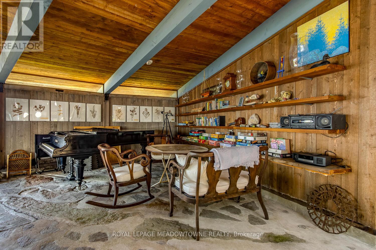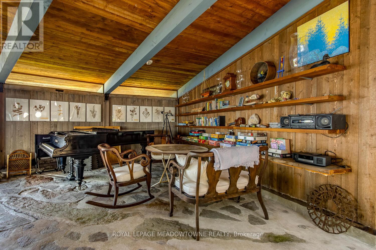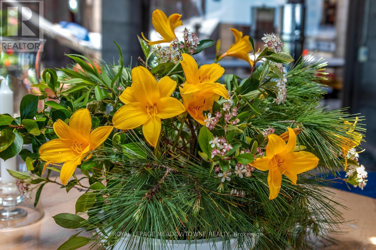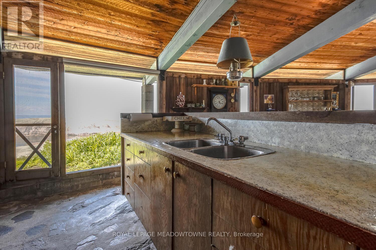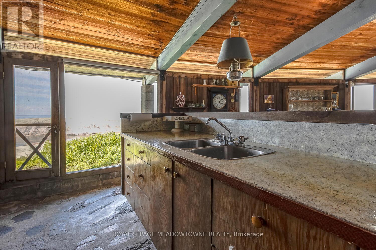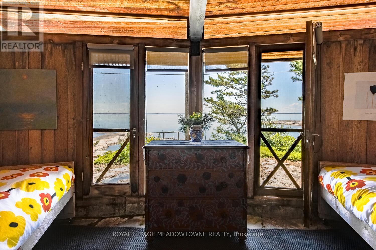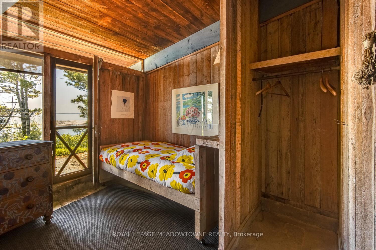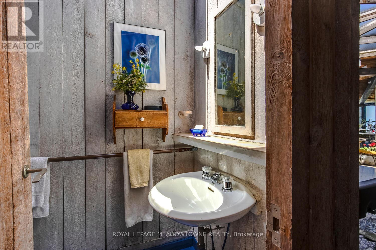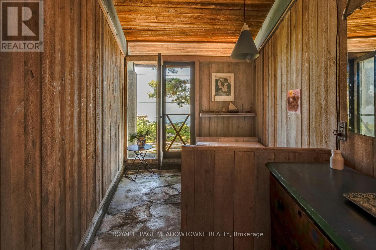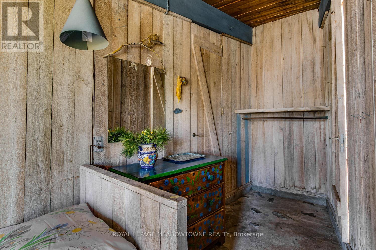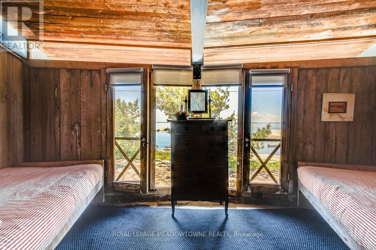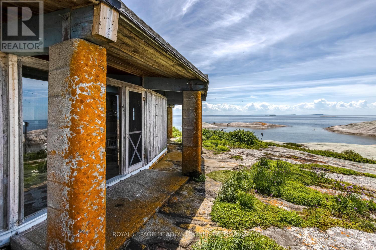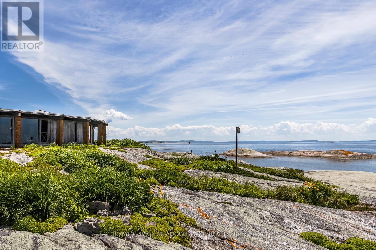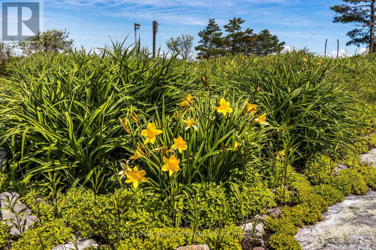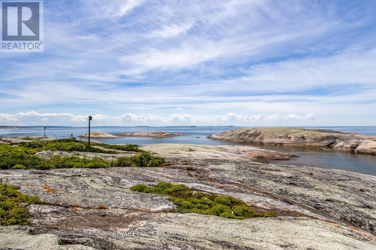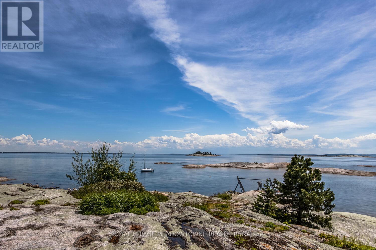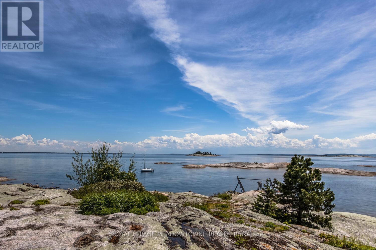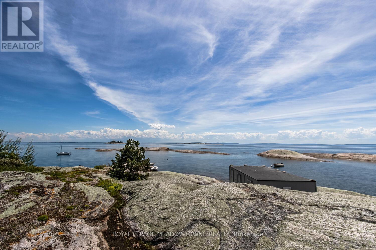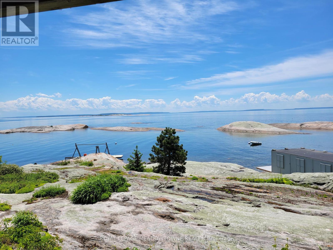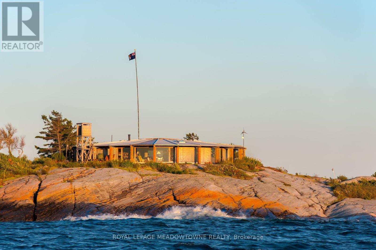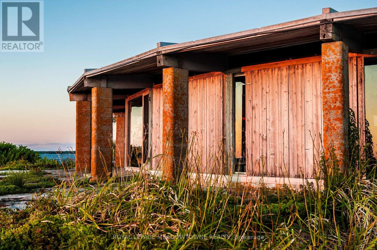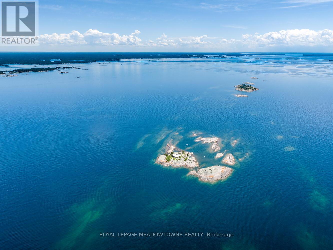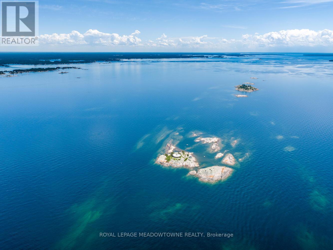2 3700 The Table Rock Islands Georgian Bay, Ontario L0K 1S0
$2,150,000
A spectacular archipelago of outer islands west of Go Home Bay, The Table Rocks is comprised of seven freehold islands sheltering a protected natural harbour. The few other islands in the vicinity are smaller "Natural State" islands with Environmental Protection status offering Table Rocks ultimate/absolute privacy. The stunning 2800sq.ft.8-bedroom circular cottage was designed by noted architect Wm Grierson as his private family summer home. The cottage features a circular 255sqftcentral open courtyard from which all rooms radiate, the 1600sq.ft. open plan great room(kitchen/living/dining) four double bedrooms, four single bedrooms and four 3-pc baths. Floor to ceiling glass windows and doors allow breathtaking 360 views. Interior floors are natural granite throughout and every room opens to the out doors seamlessly integrating interior and exterior. (id:35762)
Property Details
| MLS® Number | X12212392 |
| Property Type | Single Family |
| Community Name | Freeman |
| Easement | Unknown |
| Features | Sloping, Country Residential, Solar Equipment |
| Structure | Boathouse, Dock |
| ViewType | View, Direct Water View |
| WaterFrontType | Waterfront |
Building
| BathroomTotal | 4 |
| BedroomsAboveGround | 8 |
| BedroomsTotal | 8 |
| Age | 51 To 99 Years |
| Appliances | Water Heater |
| ExteriorFinish | Concrete, Wood |
| FireplacePresent | Yes |
| FoundationType | Stone |
| HeatingFuel | Wood |
| HeatingType | Other |
| SizeInterior | 2500 - 3000 Sqft |
| Type | House |
| UtilityWater | Lake/river Water Intake |
Parking
| No Garage |
Land
| AccessType | Water Access, Private Docking |
| Acreage | Yes |
| Sewer | Septic System |
| SizeDepth | 2 Ft ,1 In |
| SizeFrontage | 1060 Ft |
| SizeIrregular | 1060 X 2.1 Ft ; Archipelago Of Islands |
| SizeTotalText | 1060 X 2.1 Ft ; Archipelago Of Islands|2 - 4.99 Acres |
| ZoningDescription | Costal Residential |
Rooms
| Level | Type | Length | Width | Dimensions |
|---|---|---|---|---|
| Main Level | Bedroom | 4.6 m | 2.4 m | 4.6 m x 2.4 m |
| Main Level | Great Room | 24.38 m | 6.1 m | 24.38 m x 6.1 m |
| Main Level | Solarium | Measurements not available | ||
| Main Level | Bedroom | 6.1 m | 3.05 m | 6.1 m x 3.05 m |
| Main Level | Bedroom 2 | 6.1 m | 3.05 m | 6.1 m x 3.05 m |
| Main Level | Bedroom 3 | 6.1 m | 3.05 m | 6.1 m x 3.05 m |
| Main Level | Bedroom 4 | 6.1 m | 3.05 m | 6.1 m x 3.05 m |
| Main Level | Bedroom 5 | 4.6 m | 2.4 m | 4.6 m x 2.4 m |
| Main Level | Bedroom | 4.6 m | 2.4 m | 4.6 m x 2.4 m |
| Main Level | Bedroom | 4.6 m | 2.4 m | 4.6 m x 2.4 m |
Interested?
Contact us for more information
George Webster
Salesperson
6948 Financial Drive Suite A
Mississauga, Ontario L5N 8J4

