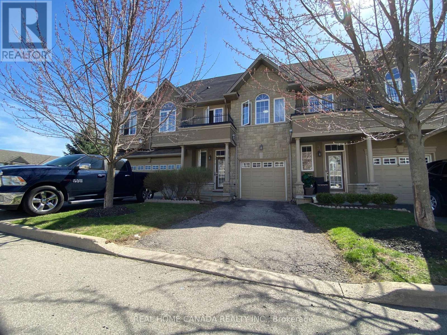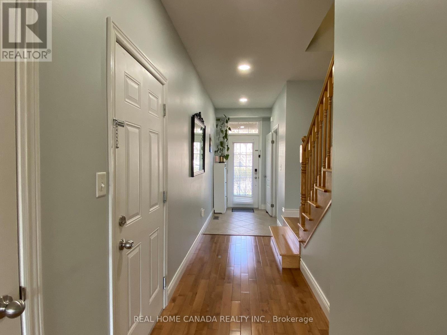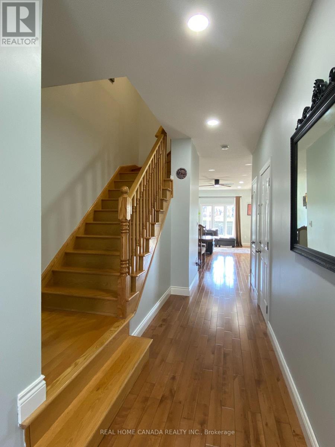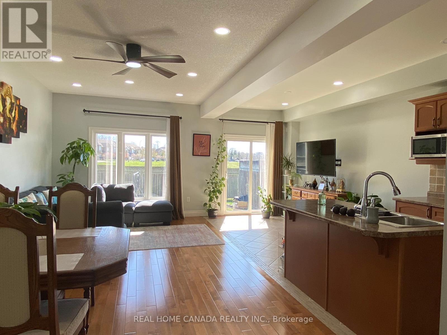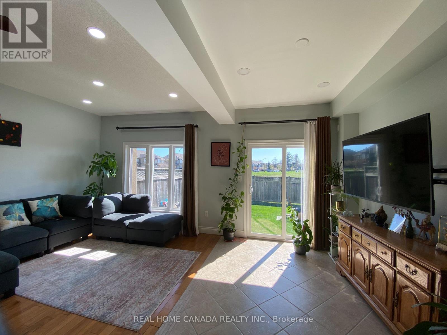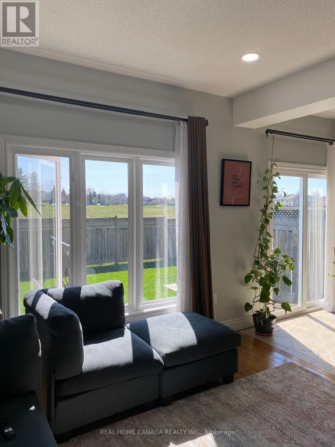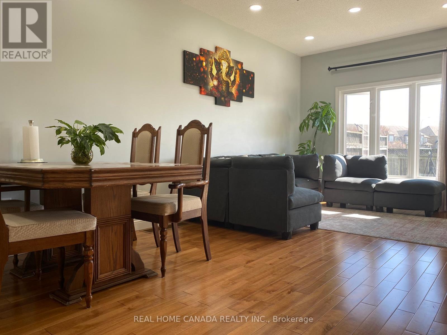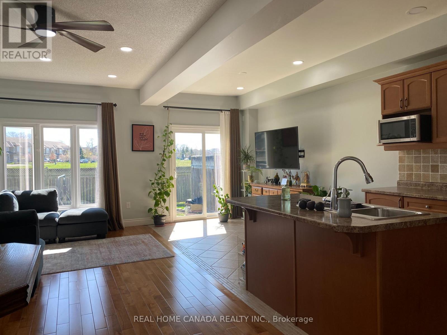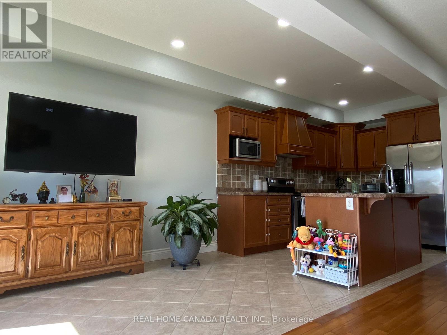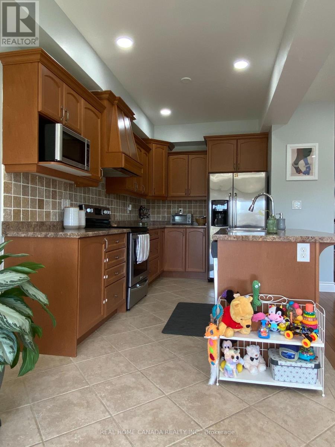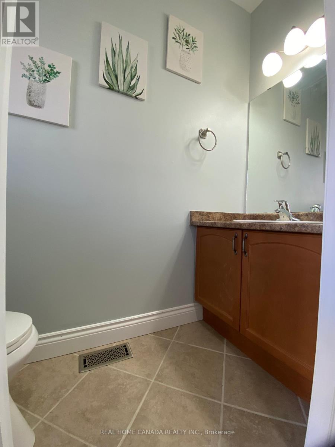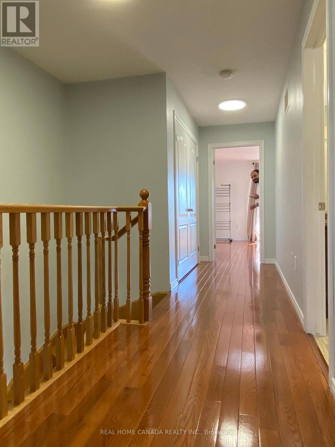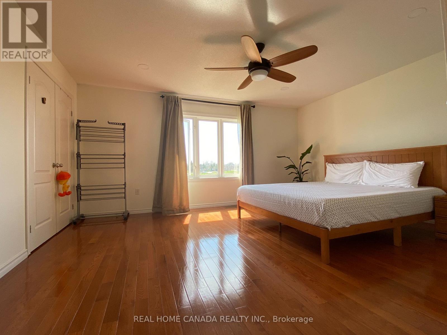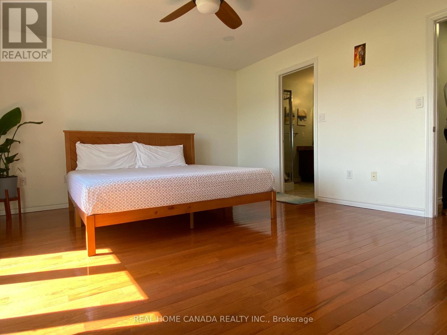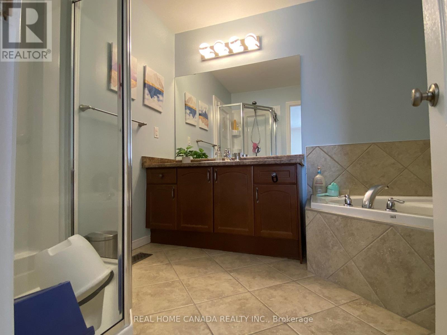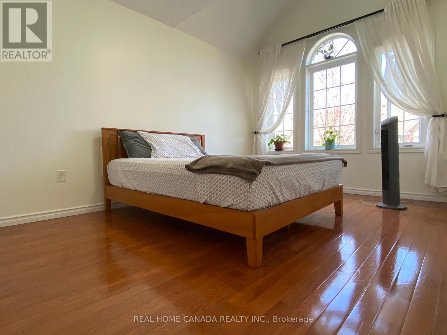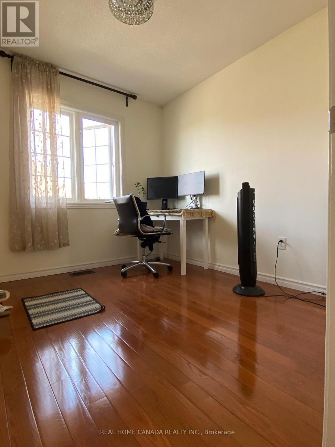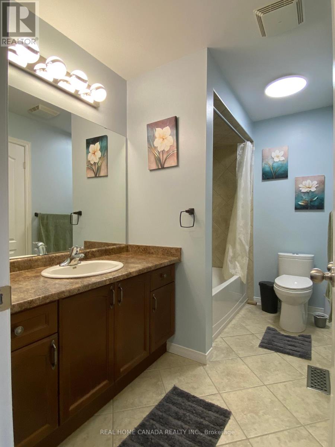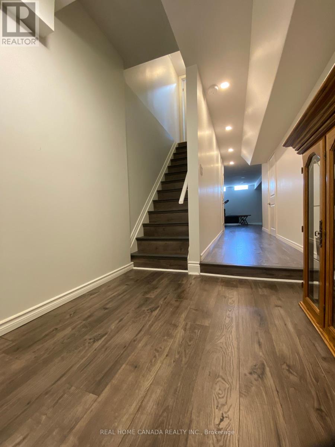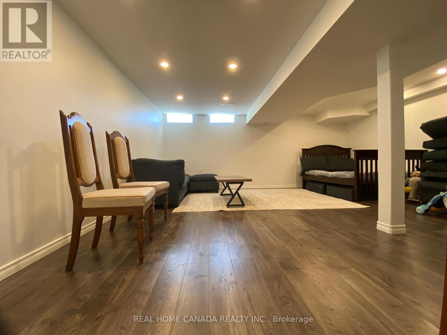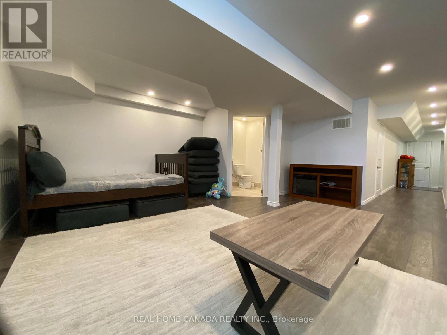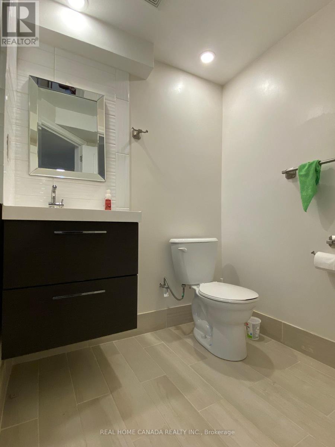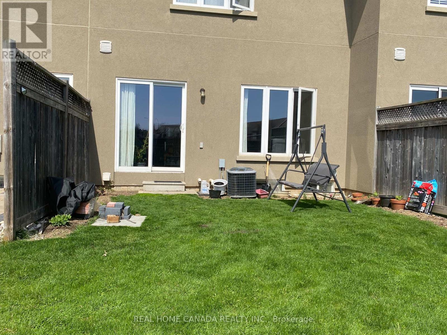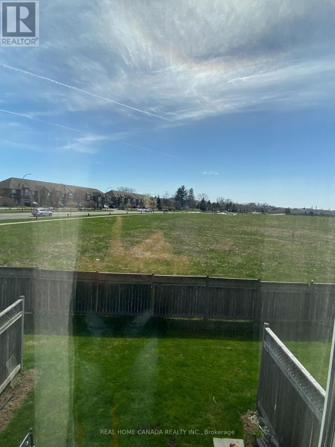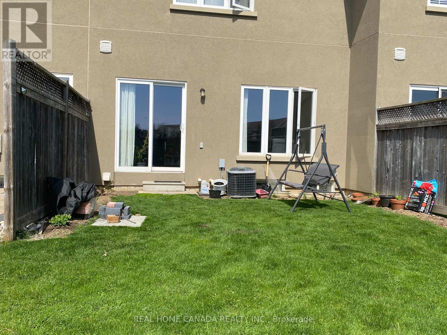2 - 370 Stonehenge Drive Hamilton, Ontario L9K 0H9
$810,000Maintenance, Common Area Maintenance, Insurance, Parking
$385 Monthly
Maintenance, Common Area Maintenance, Insurance, Parking
$385 MonthlyWell Maintained 3 Bedrooms 4 Bathroom Condo Townhouse In Sought After Ancaster Meadowlands Area. Conveniently Closed To Meadowlands Shopping Center, Schools, Parks, Community Services And Easy Highway Access. Tons Of Upgrade Including: Hardwood Floor Throughout, Hardwood Staircase, Maple Kitchen Cabinets & Island, Tumbled Marble Backsplash, 9 Feet Ceiling In Main Floor. South Facing Direction With Lots Of Natural Sunlight. Open Concept Eat-In Kitchen & Great Room. Separate Glass Shower In Ensuite Bathroom, His & Hers Closet In Master Bedroom. 3 Spacious Bedrooms And 2nd Floor Laundry. Newly Finished Basement With Huge Recreation Room And 2 Pc Bathroom Offer You Extra Living Space.. Acting Fast Before It Is Gone! (id:35762)
Property Details
| MLS® Number | X12118305 |
| Property Type | Single Family |
| Neigbourhood | Oakes |
| Community Name | Ancaster |
| CommunityFeatures | Pets Not Allowed |
| Features | Carpet Free, In Suite Laundry |
| ParkingSpaceTotal | 2 |
Building
| BathroomTotal | 4 |
| BedroomsAboveGround | 3 |
| BedroomsTotal | 3 |
| Age | 6 To 10 Years |
| Amenities | Storage - Locker |
| Appliances | Dishwasher, Dryer, Stove, Washer, Refrigerator |
| BasementDevelopment | Finished |
| BasementType | N/a (finished) |
| CoolingType | Central Air Conditioning |
| ExteriorFinish | Stone, Stucco |
| FlooringType | Ceramic, Hardwood |
| HalfBathTotal | 2 |
| HeatingFuel | Natural Gas |
| HeatingType | Forced Air |
| StoriesTotal | 2 |
| SizeInterior | 1400 - 1599 Sqft |
| Type | Row / Townhouse |
Parking
| Garage |
Land
| Acreage | No |
Rooms
| Level | Type | Length | Width | Dimensions |
|---|---|---|---|---|
| Second Level | Primary Bedroom | 5.03 m | 4.27 m | 5.03 m x 4.27 m |
| Second Level | Bedroom 2 | 4.42 m | 2.9 m | 4.42 m x 2.9 m |
| Second Level | Bedroom 3 | 3.05 m | 2.96 m | 3.05 m x 2.96 m |
| Basement | Recreational, Games Room | 5.49 m | 5.18 m | 5.49 m x 5.18 m |
| Main Level | Kitchen | 3.66 m | 2.74 m | 3.66 m x 2.74 m |
| Main Level | Eating Area | 3.66 m | 2.74 m | 3.66 m x 2.74 m |
| Main Level | Great Room | 6.55 m | 3.26 m | 6.55 m x 3.26 m |
https://www.realtor.ca/real-estate/28247016/2-370-stonehenge-drive-hamilton-ancaster-ancaster
Interested?
Contact us for more information
Jack Luan
Salesperson
29-1100 Central Parkway W 2nd Flr
Mississauga, Ontario L5C 4E5

