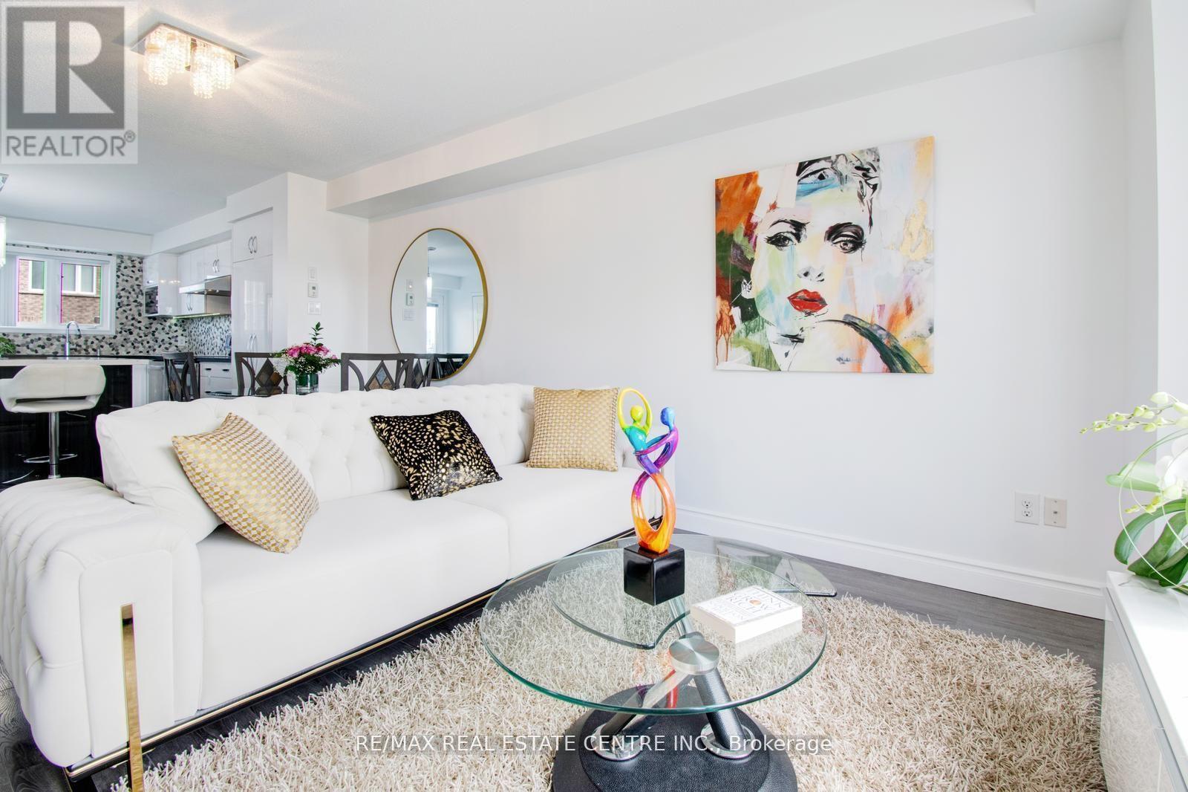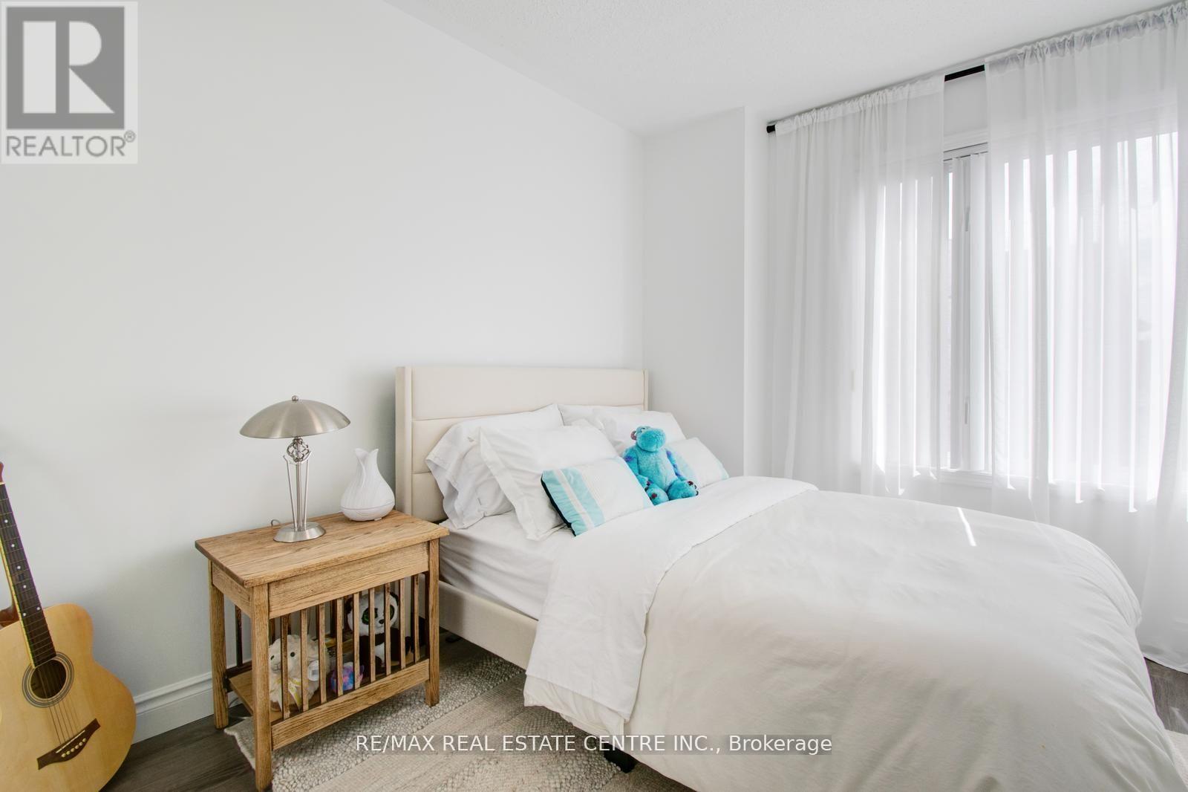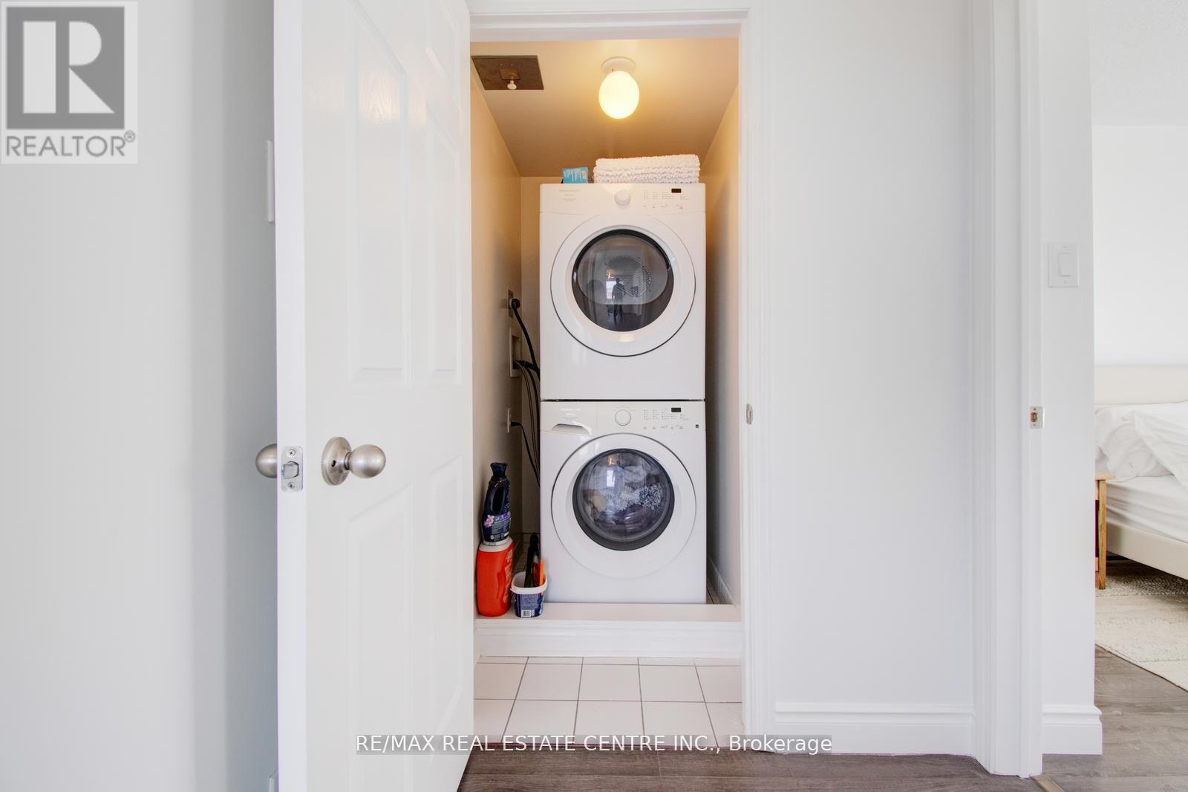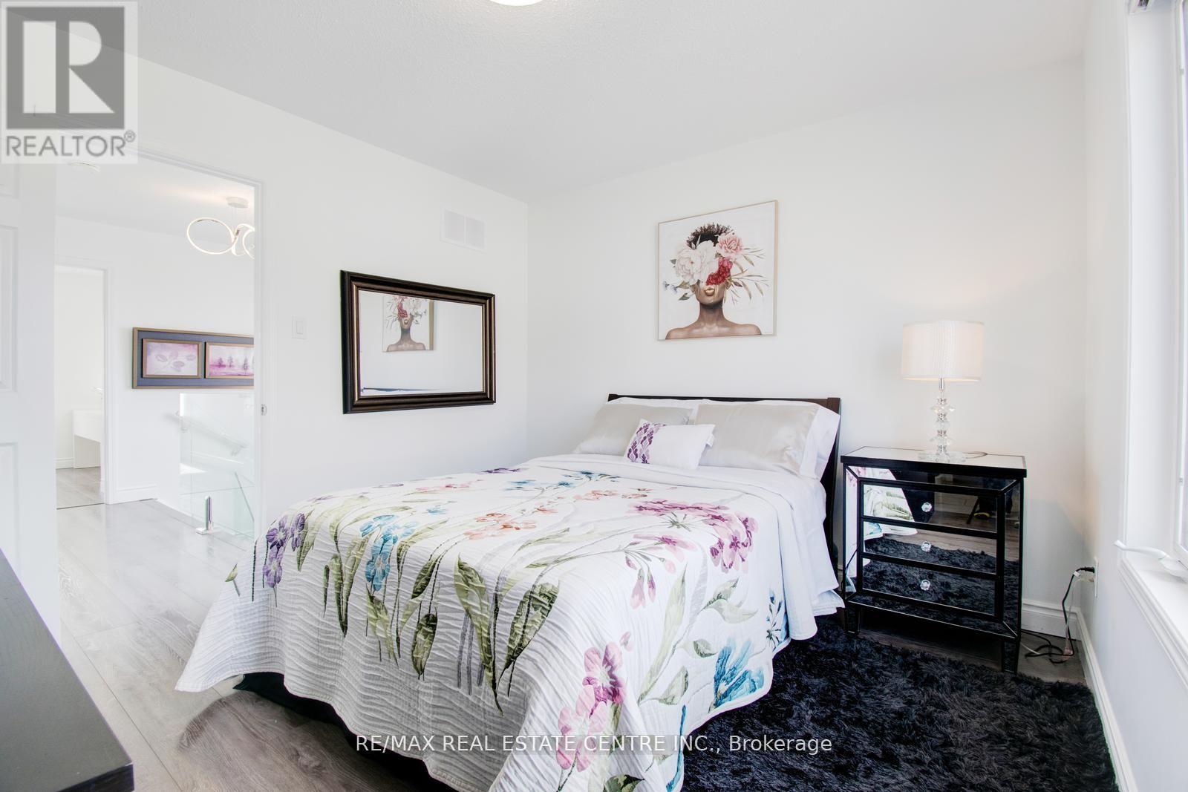2 - 2891 Rio Court Mississauga, Ontario L5M 0S4
$825,000Maintenance, Water, Common Area Maintenance, Insurance, Parking
$348.51 Monthly
Maintenance, Water, Common Area Maintenance, Insurance, Parking
$348.51 Monthly****Location Location ****Welcome to this newly renovated corner unit in one of the most preferred neighborhoods of Mississauga in close proximity to Erin Mills Town Centre and many Big Box Stores within walking distance. Carpet free home. The main floor features an open concept and spacious layout featuring a modern kitchen with s/s appliances, a large island, large living room and dining area with walkout to a huge balcony. The second floor features 3 spacious bedrooms & the master bedroom features a 4pc ensuite and a walk-in closet. The unit has been completely renovated with high end finishings from top to bottom including pot lights, quartz countertops island, backsplash, glass railing by stairs, vinyl flooring, floor tiles, renovated washrooms and the list goes on. Home is perfect for a first time home buyer or investor. Close to Transit, top schools, community centre is walking distance and much much more. (id:35762)
Open House
This property has open houses!
2:00 pm
Ends at:4:00 pm
2:00 pm
Ends at:4:00 pm
Property Details
| MLS® Number | W12102835 |
| Property Type | Single Family |
| Neigbourhood | Central Erin Mills |
| Community Name | Central Erin Mills |
| CommunityFeatures | Pet Restrictions |
| Features | Balcony |
| ParkingSpaceTotal | 1 |
Building
| BathroomTotal | 3 |
| BedroomsAboveGround | 3 |
| BedroomsTotal | 3 |
| Age | 11 To 15 Years |
| CoolingType | Central Air Conditioning |
| ExteriorFinish | Brick, Vinyl Siding |
| FlooringType | Vinyl |
| FoundationType | Poured Concrete |
| HalfBathTotal | 1 |
| HeatingFuel | Natural Gas |
| HeatingType | Forced Air |
| SizeInterior | 1200 - 1399 Sqft |
| Type | Row / Townhouse |
Parking
| Garage |
Land
| Acreage | No |
Rooms
| Level | Type | Length | Width | Dimensions |
|---|---|---|---|---|
| Second Level | Primary Bedroom | 3.35 m | 3.12 m | 3.35 m x 3.12 m |
| Second Level | Bedroom 2 | 2.59 m | 2.13 m | 2.59 m x 2.13 m |
| Second Level | Bedroom 3 | 2.97 m | 2.59 m | 2.97 m x 2.59 m |
| Second Level | Laundry Room | Measurements not available | ||
| Main Level | Kitchen | 4.47 m | 4.47 m | 4.47 m x 4.47 m |
| Main Level | Living Room | 5.33 m | 4.2 m | 5.33 m x 4.2 m |
| Main Level | Dining Room | 5.33 m | 4.2 m | 5.33 m x 4.2 m |
Interested?
Contact us for more information
Atul Kapur
Broker
2 County Court Blvd. Ste 150
Brampton, Ontario L6W 3W8
Mani Kapur
Salesperson
2 County Court Blvd. Ste 150
Brampton, Ontario L6W 3W8










































