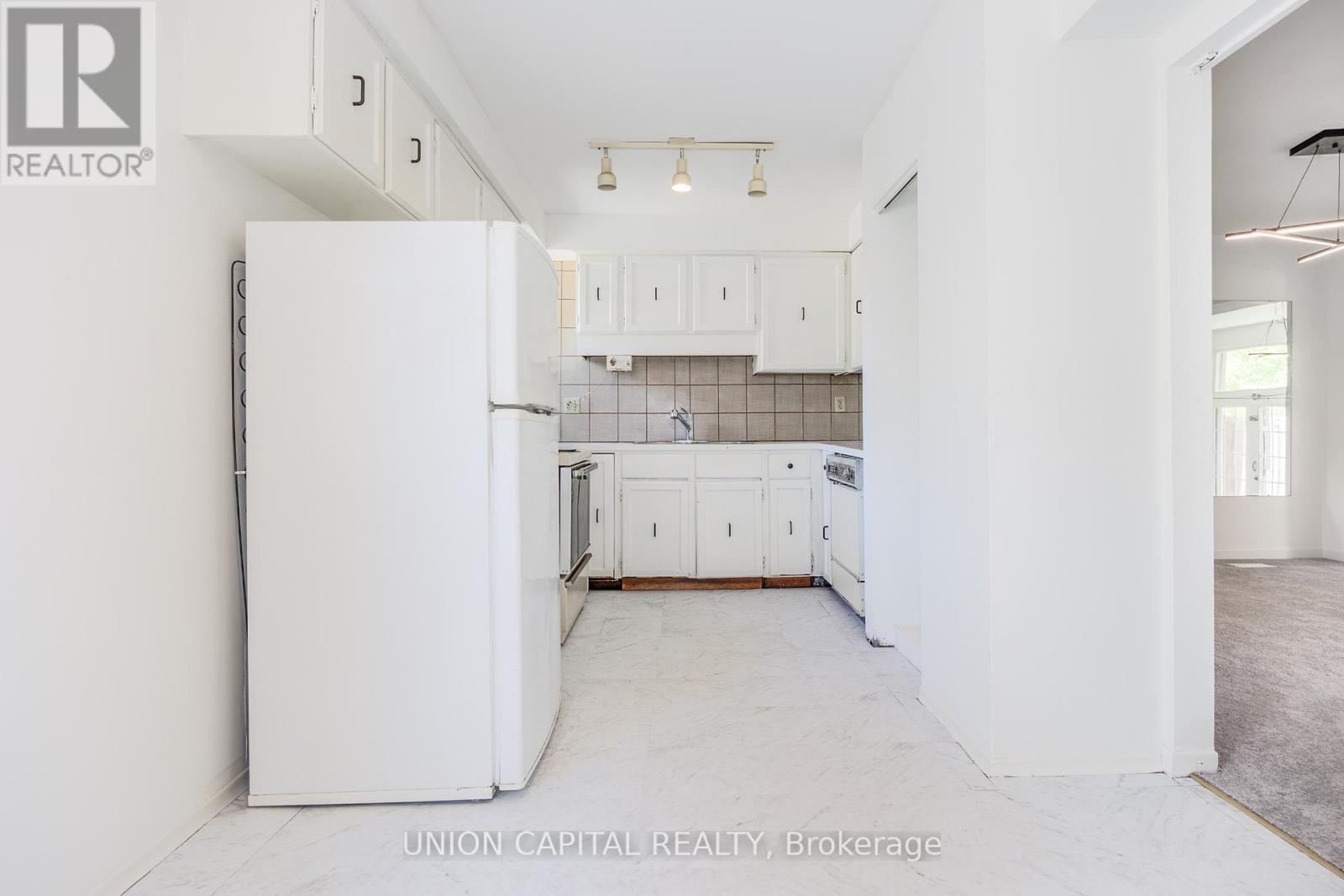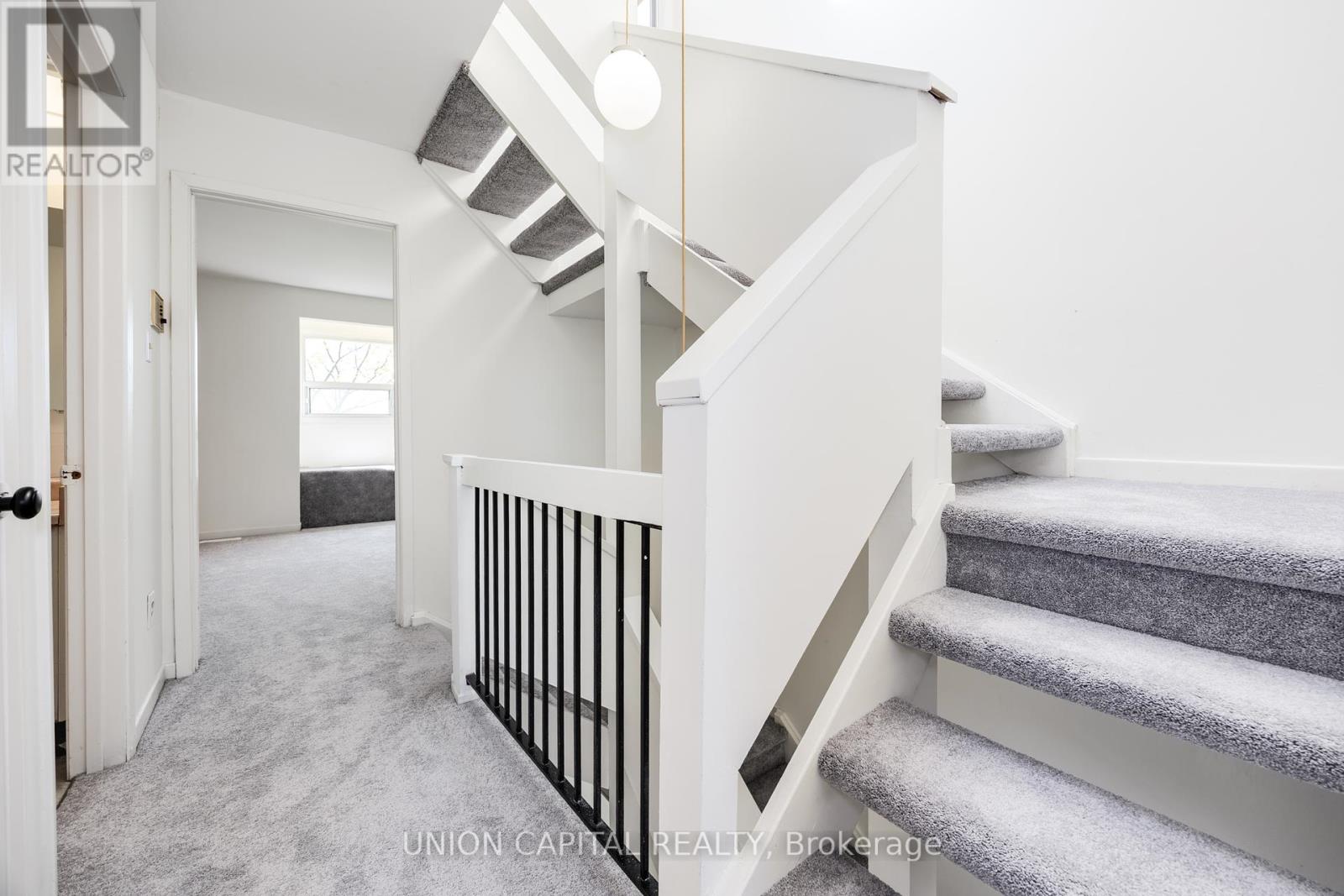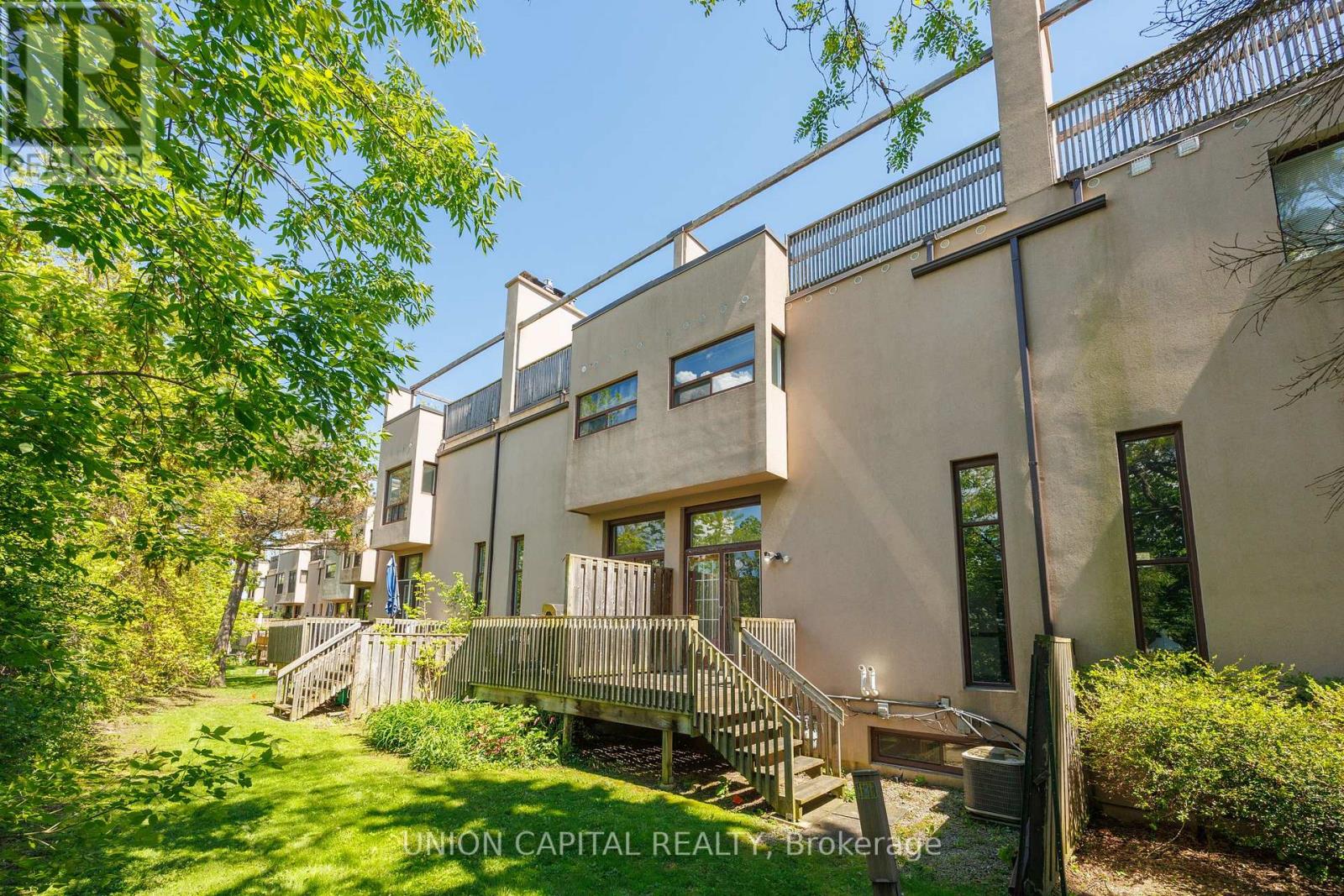2 - 24 Reid Drive Mississauga, Ontario L5M 2A6
$499,999Maintenance, Water
$801 Monthly
Maintenance, Water
$801 MonthlySpacious 4 Bedroom, 4 Bathroom Townhome Located On A Quiet Cul-de-sac In Charming Streetsville. Features Include 2 Fireplaces, 2 Walk In Closets, And A Private Balcony With Scenic Views Of The Credit River. Ideal For Families With Young Children, Offering Added Privacy And Security. While The Home Needs Some TLC, It Offers Great Potential For Customization. Close to Schools, Parks, Shops, And Transit. A Rare Opportunity To Own In One Of Mississauga's Most Desirable Neighborhoods. (id:35762)
Property Details
| MLS® Number | W12181035 |
| Property Type | Single Family |
| Neigbourhood | Streetsville |
| Community Name | Streetsville |
| CommunityFeatures | Pets Not Allowed |
| Features | Cul-de-sac, Balcony |
| ParkingSpaceTotal | 2 |
| ViewType | River View |
Building
| BathroomTotal | 4 |
| BedroomsAboveGround | 4 |
| BedroomsTotal | 4 |
| Appliances | Central Vacuum |
| ArchitecturalStyle | Multi-level |
| BasementDevelopment | Partially Finished |
| BasementType | N/a (partially Finished) |
| CoolingType | Central Air Conditioning |
| ExteriorFinish | Stucco |
| FireplacePresent | Yes |
| FlooringType | Vinyl, Carpeted |
| HalfBathTotal | 2 |
| HeatingFuel | Natural Gas |
| HeatingType | Forced Air |
| SizeInterior | 1600 - 1799 Sqft |
| Type | Row / Townhouse |
Parking
| Attached Garage | |
| Garage |
Land
| Acreage | No |
Rooms
| Level | Type | Length | Width | Dimensions |
|---|---|---|---|---|
| Second Level | Bathroom | 2.78 m | 1.51 m | 2.78 m x 1.51 m |
| Second Level | Bedroom | 3.41 m | 2.55 m | 3.41 m x 2.55 m |
| Second Level | Bedroom | 3.82 m | 2.8 m | 3.82 m x 2.8 m |
| Second Level | Bedroom | 3.81 m | 3.63 m | 3.81 m x 3.63 m |
| Third Level | Primary Bedroom | 5.5 m | 2.79 m | 5.5 m x 2.79 m |
| Third Level | Bathroom | 2.83 m | 1.51 m | 2.83 m x 1.51 m |
| Lower Level | Recreational, Games Room | 5.51 m | 3.4 m | 5.51 m x 3.4 m |
| Lower Level | Bathroom | 2.22 m | 0.93 m | 2.22 m x 0.93 m |
| Main Level | Eating Area | 2.67 m | 2.56 m | 2.67 m x 2.56 m |
| Main Level | Kitchen | 2.88 m | 2.67 m | 2.88 m x 2.67 m |
| Main Level | Dining Room | 3.86 m | 3.47 m | 3.86 m x 3.47 m |
| Main Level | Living Room | 5.51 m | 3.37 m | 5.51 m x 3.37 m |
https://www.realtor.ca/real-estate/28383773/2-24-reid-drive-mississauga-streetsville-streetsville
Interested?
Contact us for more information
Michael Phillip Taylor
Salesperson
245 West Beaver Creek Rd #9b
Richmond Hill, Ontario L4B 1L1

























