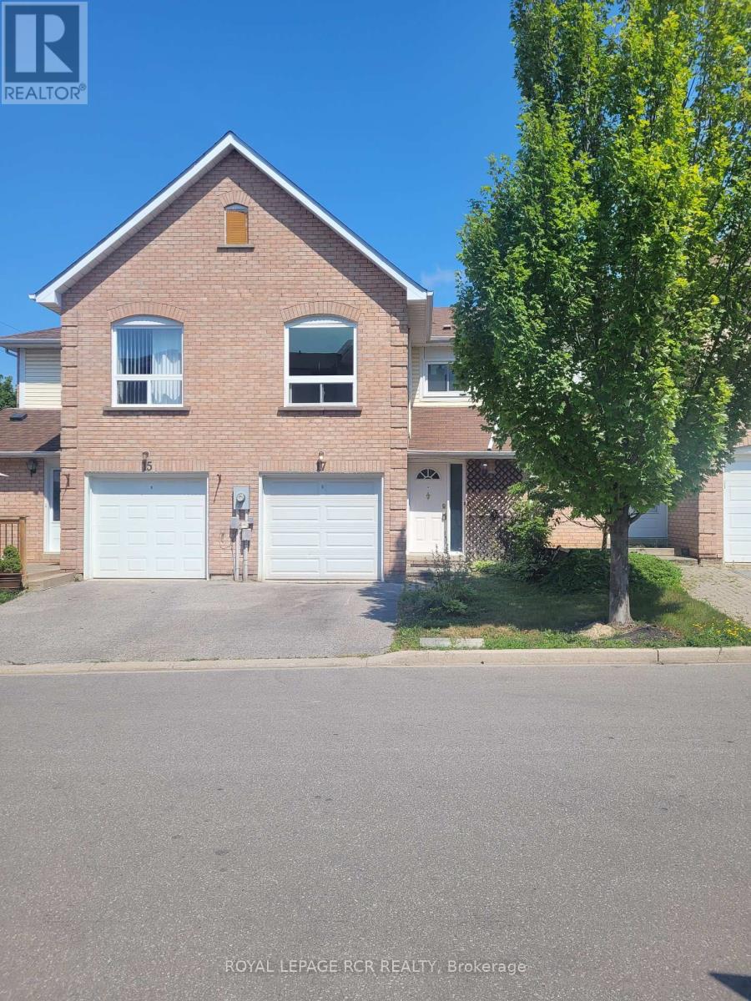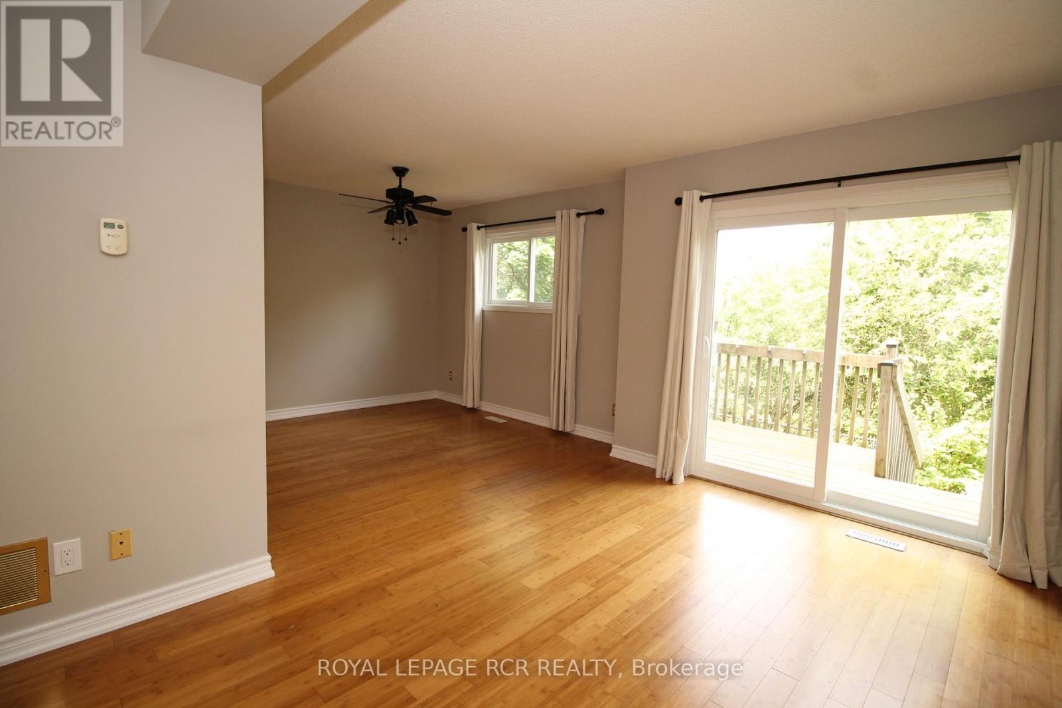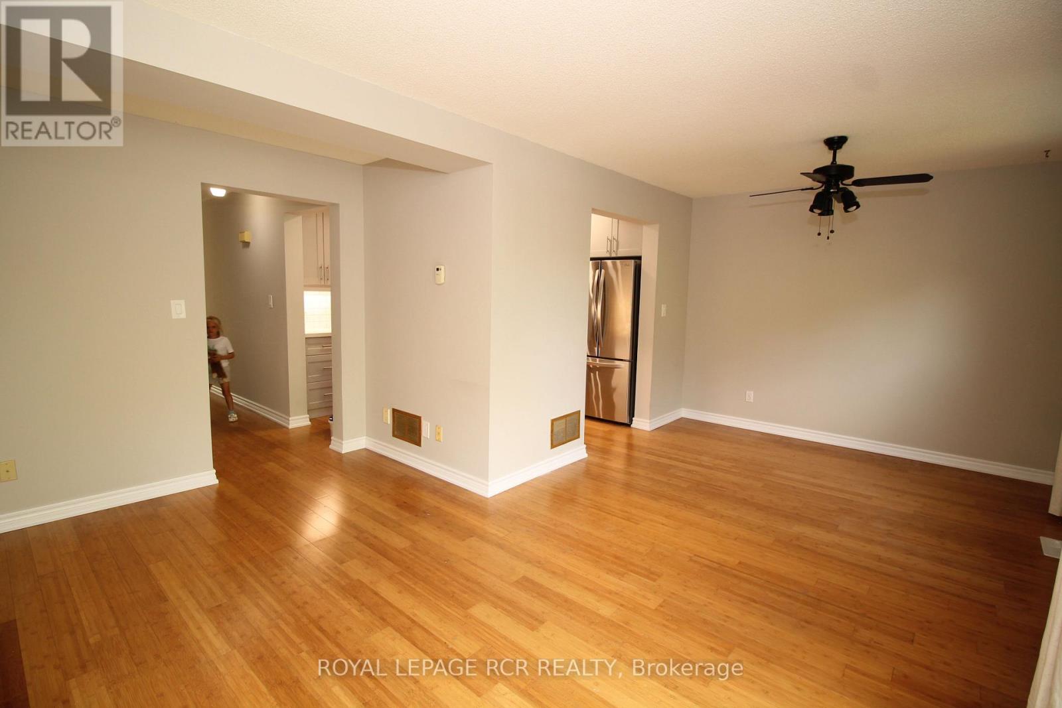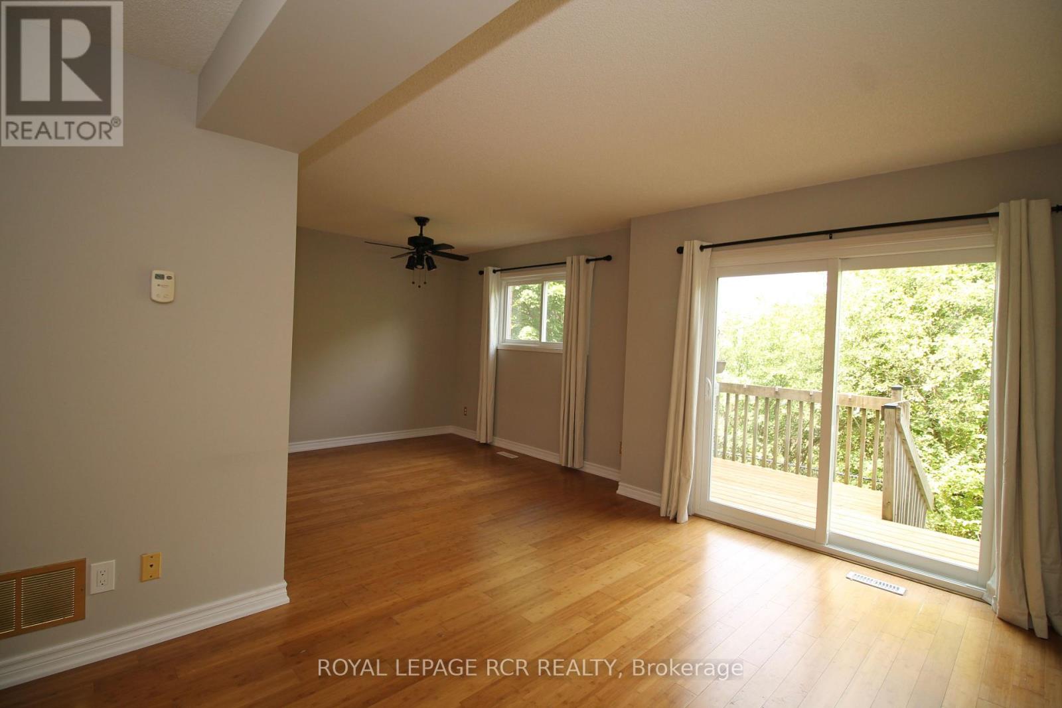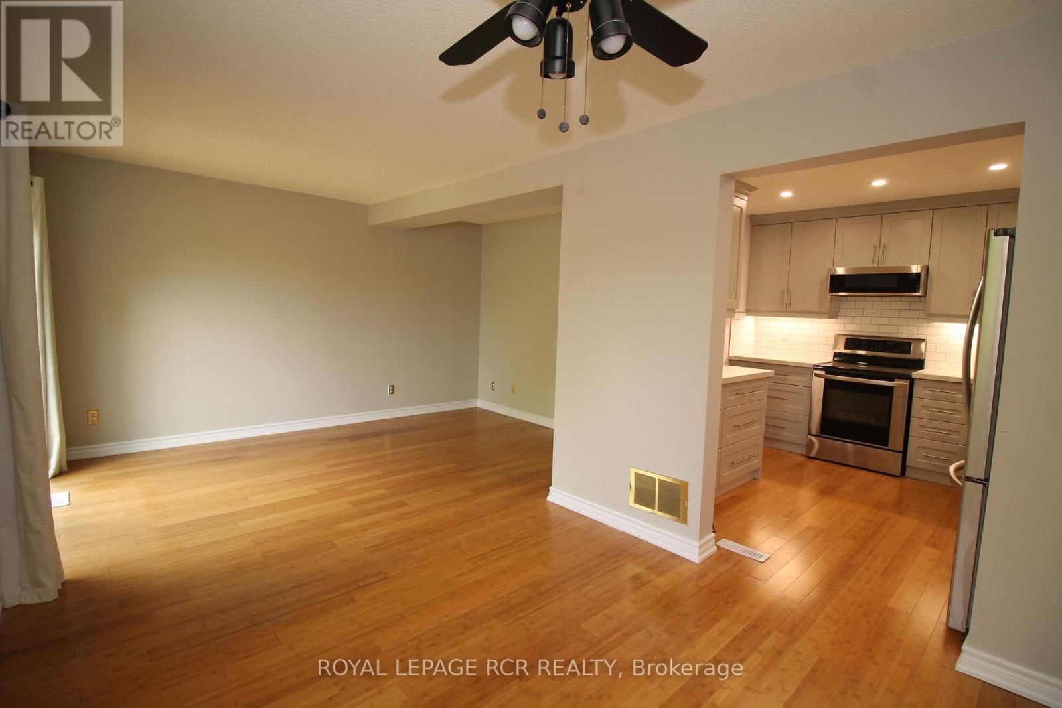2 - 17 William Curtis Circle Newmarket, Ontario L3Y 8L7
$799,000Maintenance, Common Area Maintenance
$154 Monthly
Maintenance, Common Area Maintenance
$154 MonthlyBeautifully renovated thru-out, 3 bedroom townhome with finished basement, just under 2000 sq ft of living space. Renovated gourmet kitchen w/quartz counters, backsplash, bamboo floor, pot lights, undermount sink and cabinet lighting & S/S appliances. Dining & living area with w/o to resurfaced deck & backing to ravine. Freshly painted thru-out 1st & 2nd floor (May 2025), all new windows & sliding glass door on main & 2nd (April 2025), 2nd floor has new vinyl plank flooring thru-out, pot lights in all bedrooms, new vanities & flooring in 2nd floor bathrooms (May2025). Basement has laminate floor thru-out, pot lights, gas fireplace & oversized window. Office in basement has rough in for bathroom, drains in floor & water pipes behind wall. Fabulous location close to hwy, community center, top ranking schools, parks & trails, walking distance to shops/ grocery stores. Move in ready! Priced to sell ! (id:35762)
Property Details
| MLS® Number | N12315408 |
| Property Type | Single Family |
| Community Name | Gorham-College Manor |
| AmenitiesNearBy | Public Transit |
| CommunityFeatures | Pet Restrictions |
| EquipmentType | Water Heater |
| Features | Ravine, Backs On Greenbelt, Carpet Free |
| ParkingSpaceTotal | 2 |
| RentalEquipmentType | Water Heater |
Building
| BathroomTotal | 3 |
| BedroomsAboveGround | 3 |
| BedroomsTotal | 3 |
| Amenities | Visitor Parking, Fireplace(s) |
| Appliances | Garage Door Opener Remote(s), Water Meter, Dishwasher, Dryer, Garage Door Opener, Microwave, Stove, Washer, Window Coverings, Refrigerator |
| BasementDevelopment | Finished |
| BasementType | N/a (finished) |
| CoolingType | Central Air Conditioning |
| ExteriorFinish | Brick Veneer, Aluminum Siding |
| FireplacePresent | Yes |
| FireplaceTotal | 1 |
| FlooringType | Bamboo, Vinyl, Laminate |
| FoundationType | Poured Concrete |
| HalfBathTotal | 1 |
| HeatingFuel | Natural Gas |
| HeatingType | Forced Air |
| StoriesTotal | 2 |
| SizeInterior | 1200 - 1399 Sqft |
| Type | Row / Townhouse |
Parking
| Garage |
Land
| Acreage | No |
| FenceType | Fenced Yard |
| LandAmenities | Public Transit |
Rooms
| Level | Type | Length | Width | Dimensions |
|---|---|---|---|---|
| Second Level | Primary Bedroom | 4.57 m | 3.04 m | 4.57 m x 3.04 m |
| Second Level | Bedroom 2 | 3.9 m | 3.2 m | 3.9 m x 3.2 m |
| Second Level | Bedroom 3 | 3.84 m | 2.47 m | 3.84 m x 2.47 m |
| Basement | Recreational, Games Room | 5.88 m | 4.29 m | 5.88 m x 4.29 m |
| Basement | Office | 3.16 m | 2.499 m | 3.16 m x 2.499 m |
| Main Level | Living Room | 4.51 m | 3.1 m | 4.51 m x 3.1 m |
| Main Level | Dining Room | 3.16 m | 3.1 m | 3.16 m x 3.1 m |
| Main Level | Kitchen | 3.23 m | 2.74 m | 3.23 m x 2.74 m |
Interested?
Contact us for more information
Natalie Bonnell
Salesperson
17360 Yonge Street
Newmarket, Ontario L3Y 7R6

