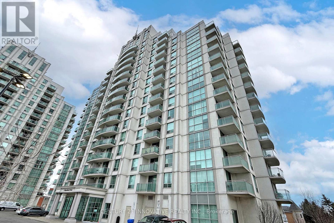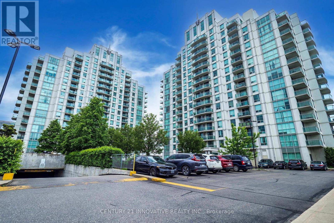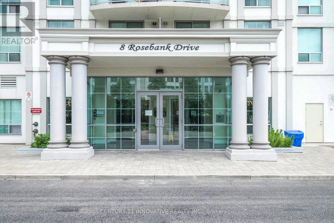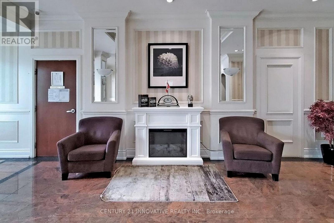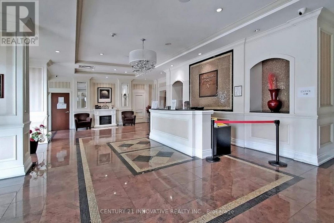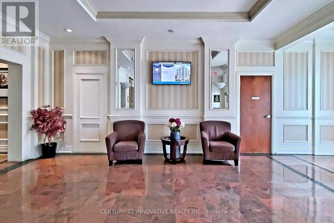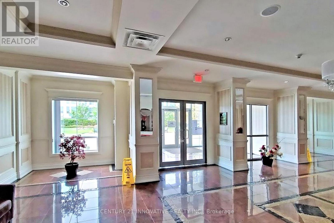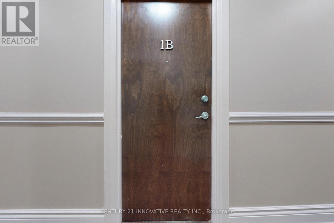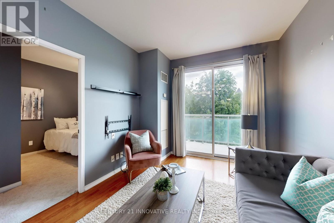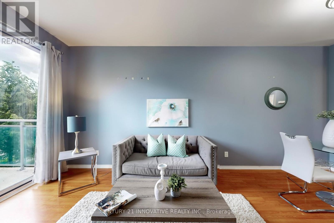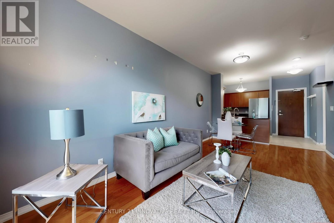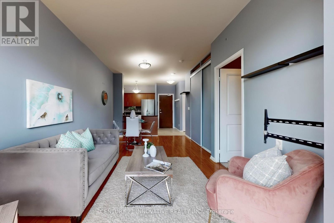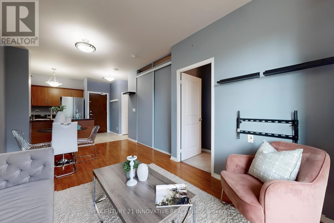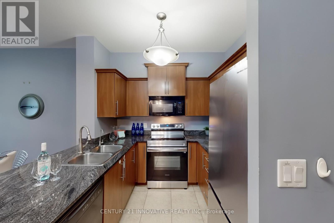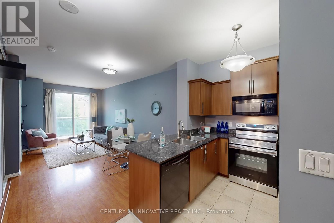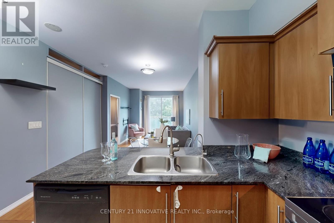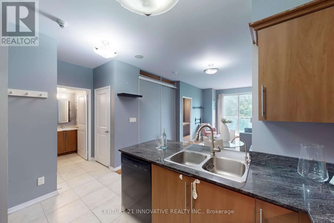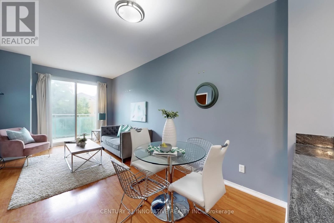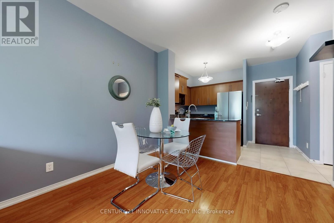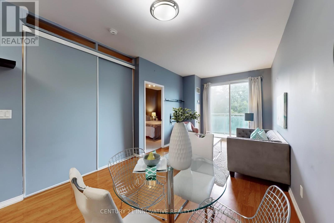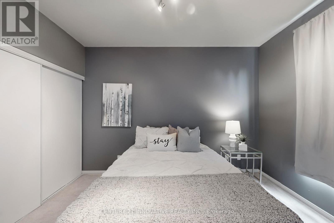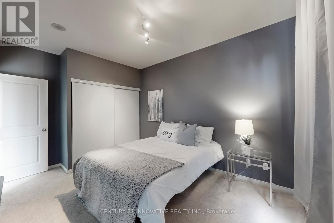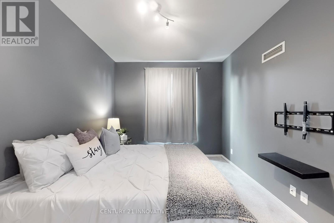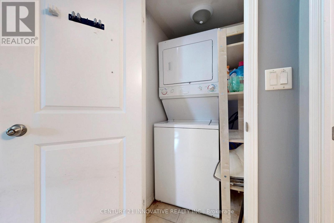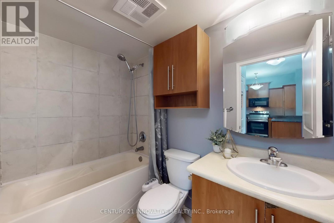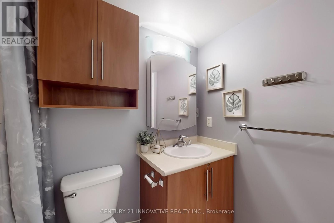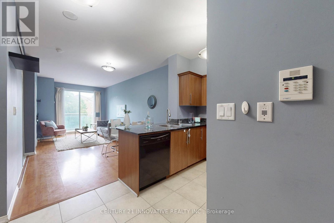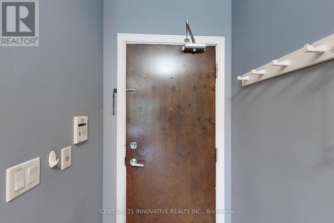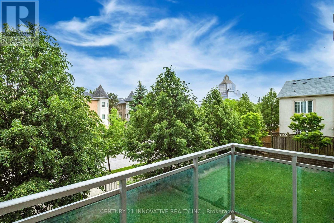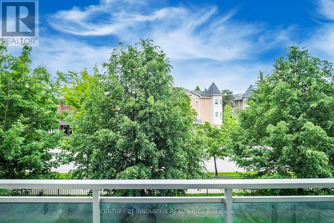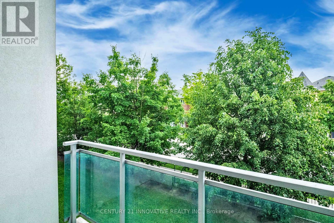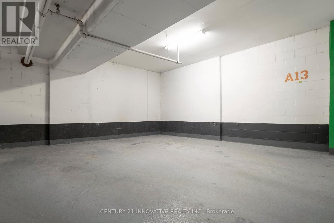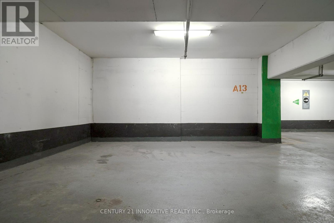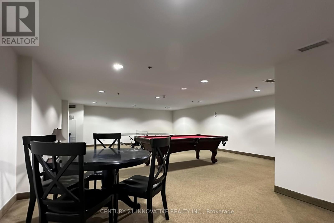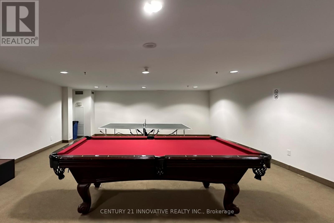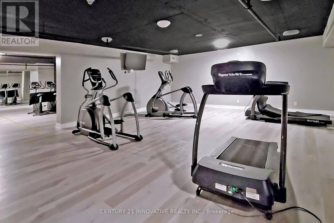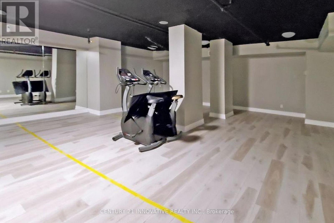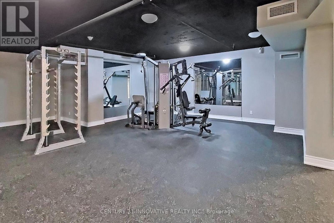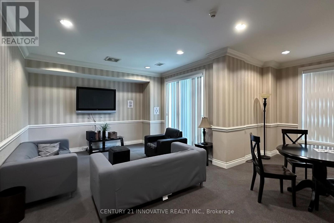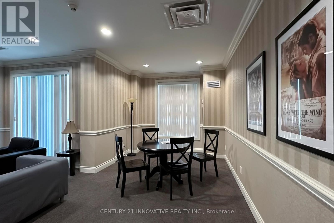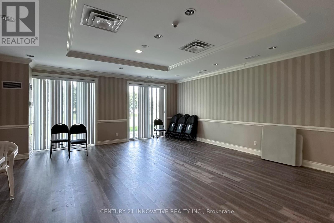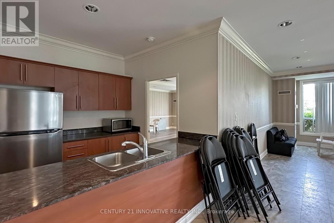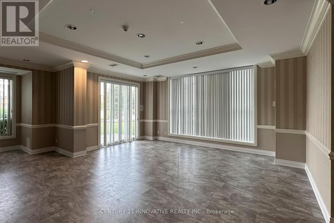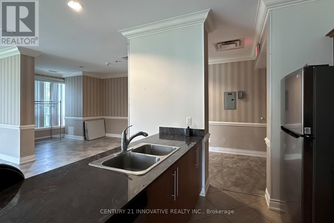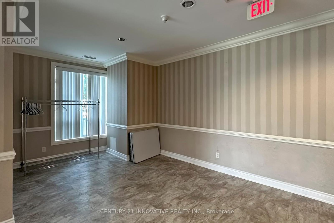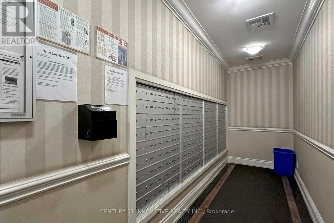1b - 8 Rosebank Drive Toronto, Ontario M1B 5Z3
$459,000Maintenance, Common Area Maintenance, Insurance, Water, Parking
$494.63 Monthly
Maintenance, Common Area Maintenance, Insurance, Water, Parking
$494.63 MonthlyMain Level Unit! Perfect Real Estate Unit for First Time HomeBuyer or Investors. Building situated at the Main intersection of Markham Road and Sheppard Road in Scarborough. A "minuit" to Highway 401 , One Step to 24/7 TTC Busses , Walking distance to Grocery shopping and Restaurants . Minute drive to Centennial College , Scarborough Town Center and the worship places . This Unit is located in the Main Level and for the Easy access to family with small kids or People who like to avoid Elevator. Large Size unit with 9 Feet Ceiling One Big Bedroom and a Den With a Balcony. You can use the Den as a Second Bedroom It has a sliding Door which allows you to enclose all the area for fully privacy. En-Suite Laundry, Coming with One Parking and the Locker . Upgraded Granite Countertop, Cheery Kitchen Cabinets. Parking Spts as closer as possible to the elevator. Very secured building with 9: 00 am to 6 : 00 am Security concierge. (id:35762)
Property Details
| MLS® Number | E12213741 |
| Property Type | Single Family |
| Neigbourhood | Scarborough |
| Community Name | Malvern |
| AmenitiesNearBy | Place Of Worship, Park, Public Transit, Schools, Hospital |
| CommunityFeatures | Pet Restrictions, Community Centre |
| Features | Elevator, Balcony |
| ParkingSpaceTotal | 1 |
Building
| BathroomTotal | 1 |
| BedroomsAboveGround | 1 |
| BedroomsBelowGround | 1 |
| BedroomsTotal | 2 |
| Amenities | Exercise Centre, Party Room, Visitor Parking, Storage - Locker, Security/concierge |
| Appliances | Dishwasher, Microwave, Stove, Window Coverings, Refrigerator |
| CoolingType | Central Air Conditioning |
| ExteriorFinish | Brick |
| FireProtection | Alarm System, Security Guard |
| FlooringType | Carpeted, Laminate |
| HeatingFuel | Natural Gas |
| HeatingType | Forced Air |
| SizeInterior | 600 - 699 Sqft |
| Type | Apartment |
Parking
| Underground | |
| Garage |
Land
| Acreage | No |
| LandAmenities | Place Of Worship, Park, Public Transit, Schools, Hospital |
Rooms
| Level | Type | Length | Width | Dimensions |
|---|---|---|---|---|
| Main Level | Primary Bedroom | 3.99 m | 2.45 m | 3.99 m x 2.45 m |
| Main Level | Cold Room | 3.49 m | 2.5 m | 3.49 m x 2.5 m |
| Main Level | Living Room | 3.49 m | 2.5 m | 3.49 m x 2.5 m |
| Main Level | Den | 2.99 m | 2.89 m | 2.99 m x 2.89 m |
| Main Level | Laundry Room | Measurements not available |
https://www.realtor.ca/real-estate/28453460/1b-8-rosebank-drive-toronto-malvern-malvern
Interested?
Contact us for more information
Deen Madeenam
Salesperson
2855 Markham Rd #300
Toronto, Ontario M1X 0C3

