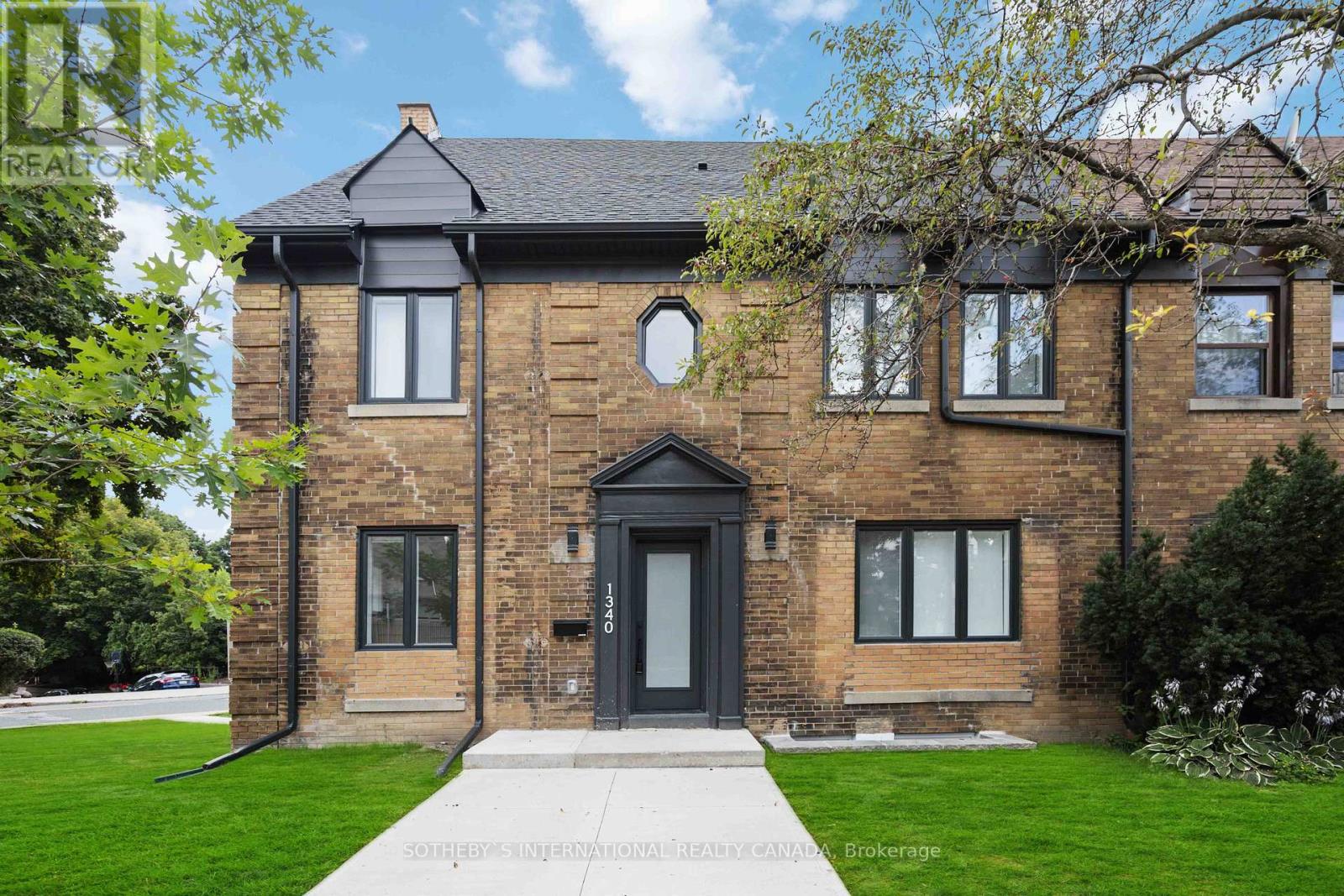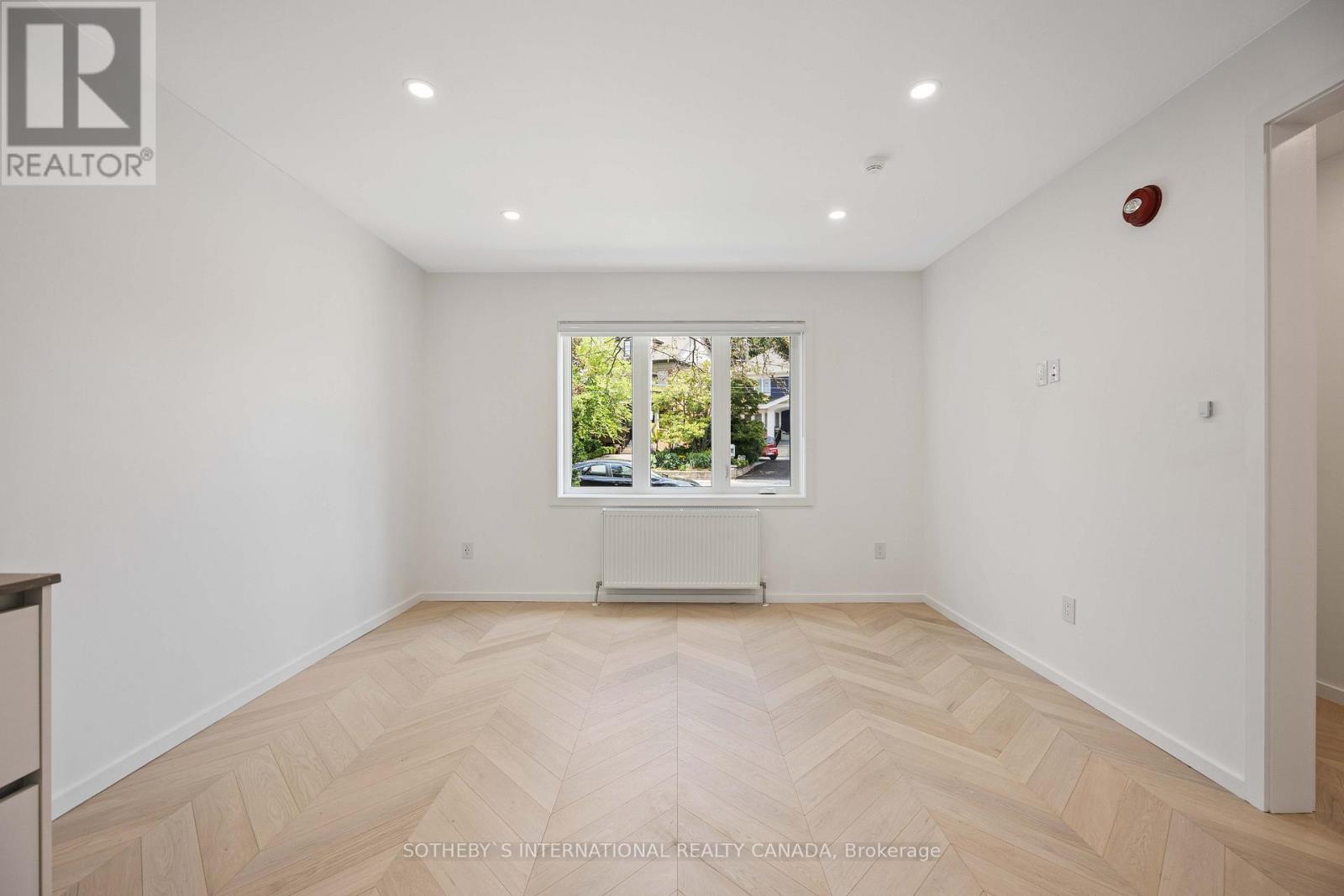1a - 1340 Avenue Road Toronto, Ontario M5N 2H2
$2,300 Monthly
Step into the epitome of Luxury with this bright and newly renovated suite, exuding elegance with top-of-the line finishes. The timeless herringbone flooring flows seamlessly throughout, leading to a custom kitchen boasting built-in stainless steel appliances for a seamless cooking experience. The spacious primary bedroom comes with a built-in closet. With convenience of an in-unit washer and dryer, daily chores become effortless. The stunning bathroom features a walk-in shower for the ultimate relaxation. This suite is a must see, offer a perfect blend of style and functionality for a truly exceptional living experience. Located in the beautiful Lawrence Park, steps to shopping, restaurants and entertainment as well as parks and Tennis Courts. Quick access to TTC. A/C wall units in each bedroom and living space. (id:35762)
Property Details
| MLS® Number | C12050687 |
| Property Type | Multi-family |
| Neigbourhood | Eglinton—Lawrence |
| Community Name | Lawrence Park South |
| AmenitiesNearBy | Park, Public Transit, Schools |
| Features | Lane |
| ParkingSpaceTotal | 1 |
Building
| BathroomTotal | 1 |
| BedroomsAboveGround | 1 |
| BedroomsTotal | 1 |
| Appliances | Cooktop, Dishwasher, Dryer, Microwave, Oven, Washer, Refrigerator |
| CoolingType | Wall Unit |
| ExteriorFinish | Brick, Stone |
| HeatingFuel | Natural Gas |
| HeatingType | Hot Water Radiator Heat |
| StoriesTotal | 3 |
| Type | Other |
| UtilityWater | Municipal Water |
Parking
| No Garage |
Land
| Acreage | No |
| LandAmenities | Park, Public Transit, Schools |
| Sewer | Sanitary Sewer |
| SizeDepth | 112 Ft ,2 In |
| SizeFrontage | 59 Ft ,9 In |
| SizeIrregular | 59.83 X 112.23 Ft |
| SizeTotalText | 59.83 X 112.23 Ft |
Rooms
| Level | Type | Length | Width | Dimensions |
|---|---|---|---|---|
| Main Level | Kitchen | 3.95 m | 2.43 m | 3.95 m x 2.43 m |
| Main Level | Living Room | 3.94 m | 3.13 m | 3.94 m x 3.13 m |
| Main Level | Dining Room | 3.94 m | 3.13 m | 3.94 m x 3.13 m |
| Main Level | Primary Bedroom | 3.93 m | 2.92 m | 3.93 m x 2.92 m |
Interested?
Contact us for more information
Ryan Robert Barnes
Salesperson
1867 Yonge Street Ste 100
Toronto, Ontario M4S 1Y5
Sandra Holyoak
Salesperson
3109 Bloor St West #1
Toronto, Ontario M8X 1E2





















