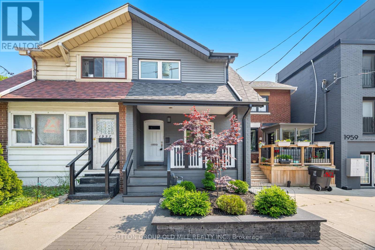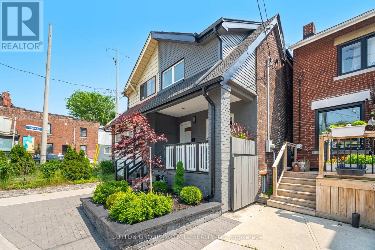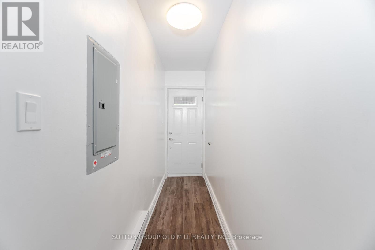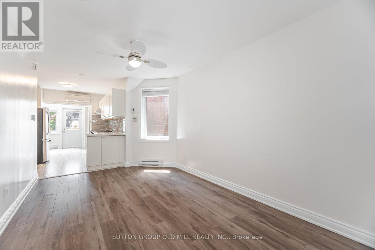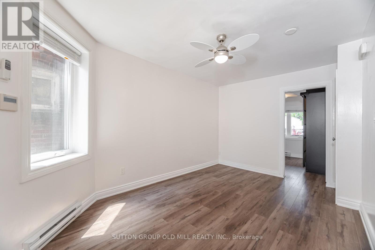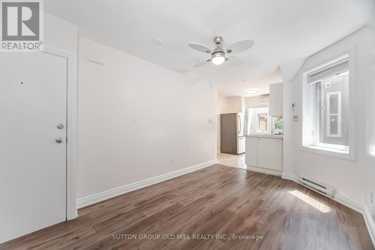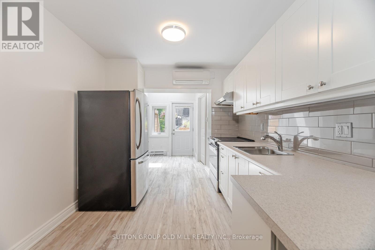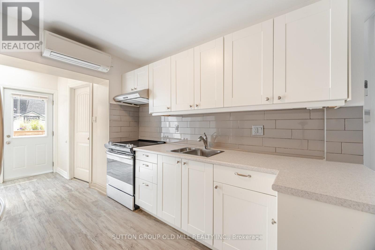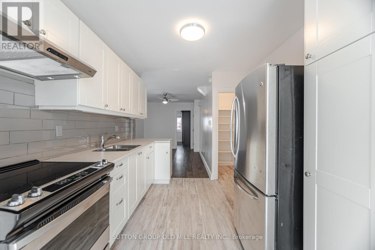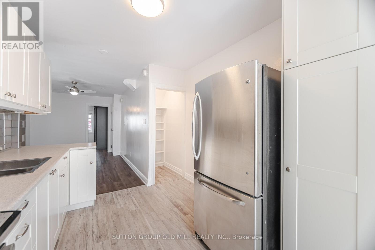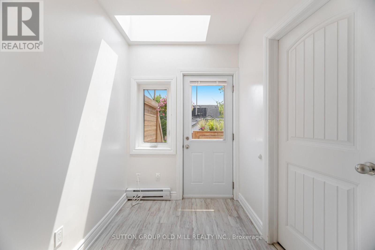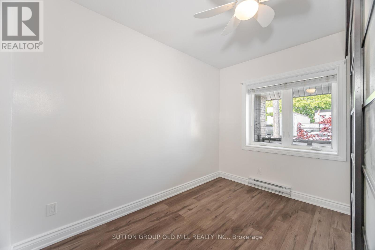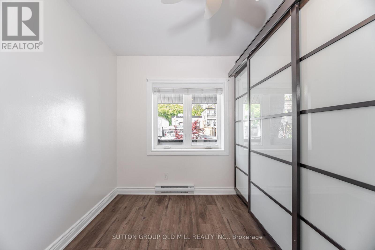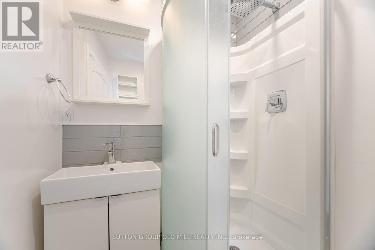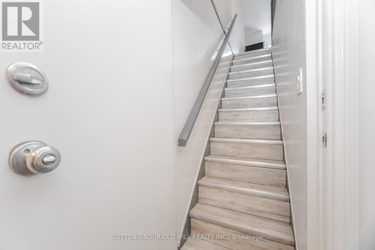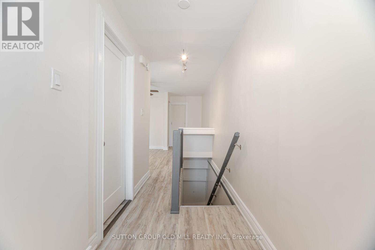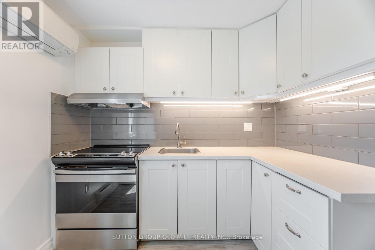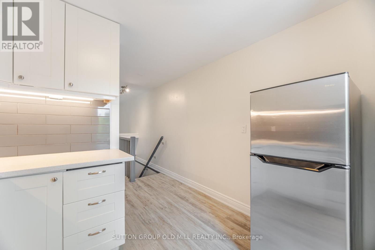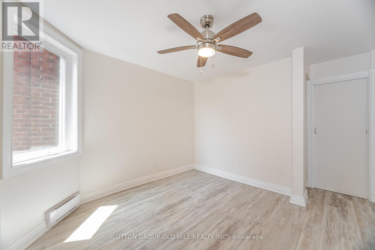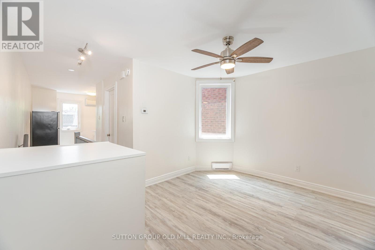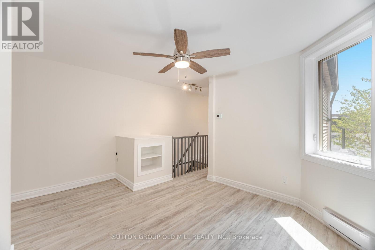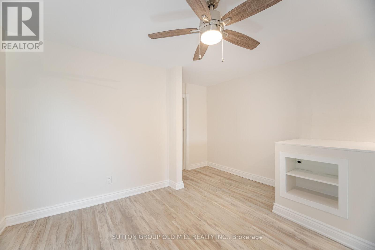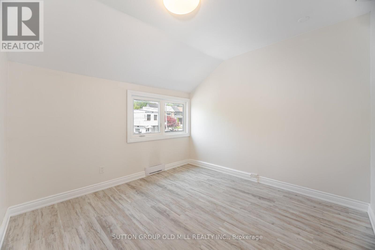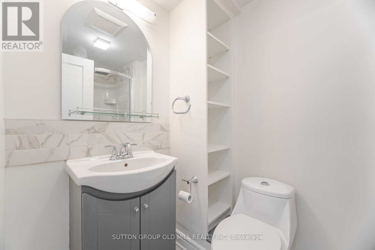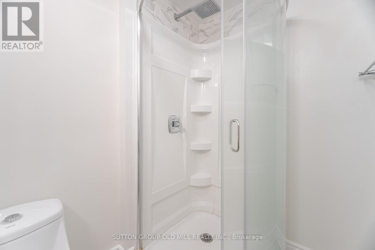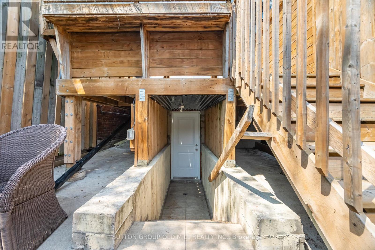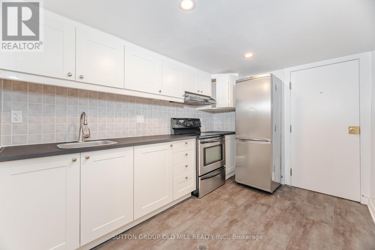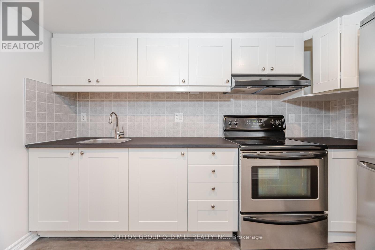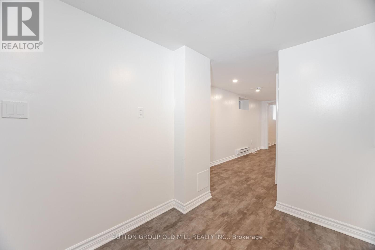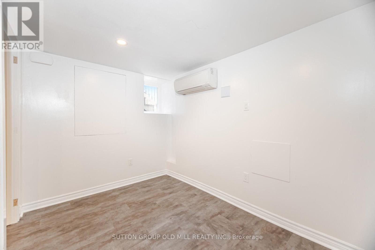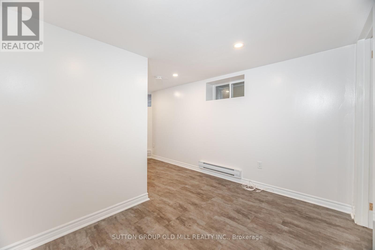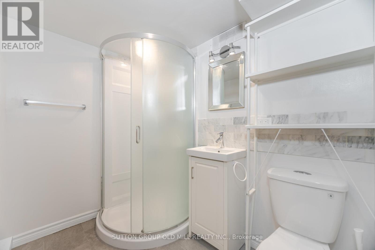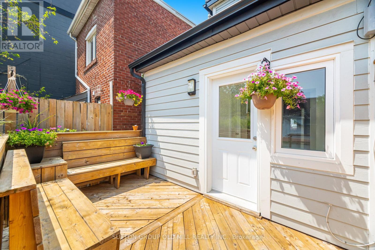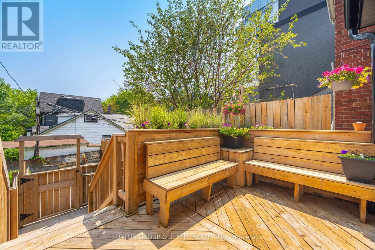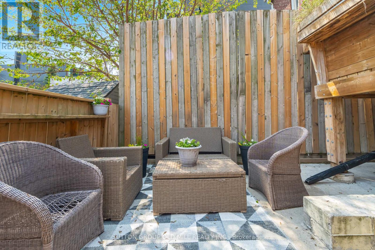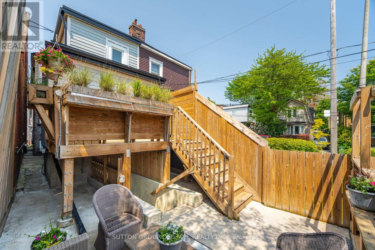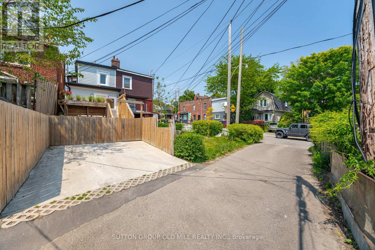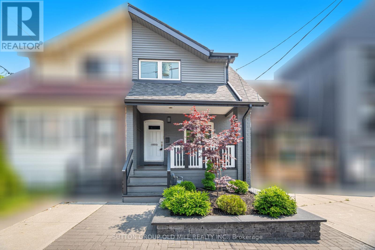1995 Gerrard Street E Toronto, Ontario M4E 2A9
$1,150,000
This beautifully renovated Upper Beach semi-detached home, located just east of Woodbine on Gerrard, presents a fantastic opportunity for both investors and those looking to convert into a spacious single-family residence. The property has been thoughtfully transformed into three separate units, including a basement in-law suite with its own rear entrance and access to shared laundry facilities.With TTC right at your doorstep, this home is only a short walk away from trendy cafe, galleries, and a variety of restaurants, making it a perfect blend of convenience and urban charm.The main and second floors each feature a cozy one-bedroom layout with a shared front entrance that leads to private doors for each unit. The main floor offers additional appeal with access to a solid wood deck (installed in 2019), which opens up to a stone patio seating area. This outdoor space is enclosed by a fence, providing privacy and separating the living area from the parking space from the laneway, which comfortably accommodates 1 car. The stonework and concrete pad (2020) The basement in-law suite, with its own entrance, adds a level of versatility and potential for income generation or multi-generational living--the ceiling is over 6 feet. The property has seen extensive updates, including extensive rewiring and new HVAC systems for all units installed in 2019-2020. Additionally, most of the upper and all of the basement windows were replaced (some larger) to enhance natural light throughout the space.The front of the home has been professionally landscaped (2023), featuring beautiful stonework, bench, flower boxes and a custom planter box that adds an inviting touch to the curb appeal.With thousands spent on upgrades and attention to detail, this property offers a range of possibilities: maintain it as a multi-unit income property or easily convert it back into a spacious single-family home. Either way, it shows exceptionally well and offers tremendous value. (id:35762)
Open House
This property has open houses!
2:00 pm
Ends at:4:00 pm
2:00 pm
Ends at:4:00 pm
Property Details
| MLS® Number | E12199504 |
| Property Type | Single Family |
| Neigbourhood | Upper Beaches |
| Community Name | East End-Danforth |
| AmenitiesNearBy | Public Transit, Place Of Worship |
| Features | Sloping, Tiled, Lane, Carpet Free, Sump Pump, In-law Suite |
| ParkingSpaceTotal | 1 |
Building
| BathroomTotal | 3 |
| BedroomsAboveGround | 2 |
| BedroomsBelowGround | 1 |
| BedroomsTotal | 3 |
| Age | 100+ Years |
| Appliances | Water Heater, Dryer, Stove, Washer, Refrigerator |
| BasementDevelopment | Finished |
| BasementFeatures | Walk Out |
| BasementType | N/a (finished) |
| ConstructionStatus | Insulation Upgraded |
| ConstructionStyleAttachment | Semi-detached |
| CoolingType | Wall Unit, Air Exchanger |
| ExteriorFinish | Brick, Vinyl Siding |
| FlooringType | Bamboo, Laminate, Vinyl |
| FoundationType | Concrete, Brick, Poured Concrete |
| HeatingFuel | Electric |
| HeatingType | Heat Pump |
| StoriesTotal | 2 |
| SizeInterior | 700 - 1100 Sqft |
| Type | House |
| UtilityWater | Municipal Water |
Parking
| No Garage |
Land
| Acreage | No |
| FenceType | Fenced Yard |
| LandAmenities | Public Transit, Place Of Worship |
| Sewer | Sanitary Sewer |
| SizeDepth | 110 Ft |
| SizeFrontage | 15 Ft ,6 In |
| SizeIrregular | 15.5 X 110 Ft ; Rec Paralelogram |
| SizeTotalText | 15.5 X 110 Ft ; Rec Paralelogram |
| ZoningDescription | Cr2 |
Rooms
| Level | Type | Length | Width | Dimensions |
|---|---|---|---|---|
| Second Level | Kitchen | 2.96 m | 2.64 m | 2.96 m x 2.64 m |
| Second Level | Living Room | 3.98 m | 3.88 m | 3.98 m x 3.88 m |
| Second Level | Bedroom | 3.88 m | 3.28 m | 3.88 m x 3.28 m |
| Basement | Kitchen | 3.39 m | 2.47 m | 3.39 m x 2.47 m |
| Basement | Living Room | 4.88 m | 3.22 m | 4.88 m x 3.22 m |
| Basement | Bedroom | 3.23 m | 2.19 m | 3.23 m x 2.19 m |
| Ground Level | Kitchen | 5.4 m | 2.78 m | 5.4 m x 2.78 m |
| Ground Level | Living Room | 4.46 m | 2.94 m | 4.46 m x 2.94 m |
| Ground Level | Bedroom | 3.17 m | 2.73 m | 3.17 m x 2.73 m |
Interested?
Contact us for more information
David Ikeda
Salesperson
74 Jutland Rd #40
Toronto, Ontario M8Z 0G7

