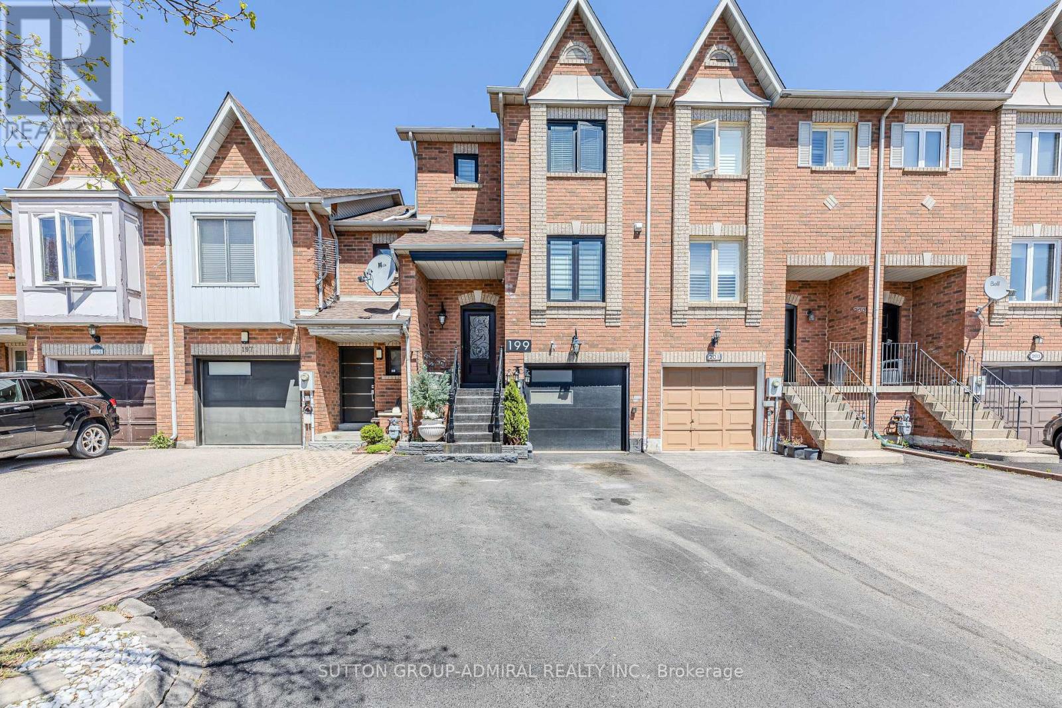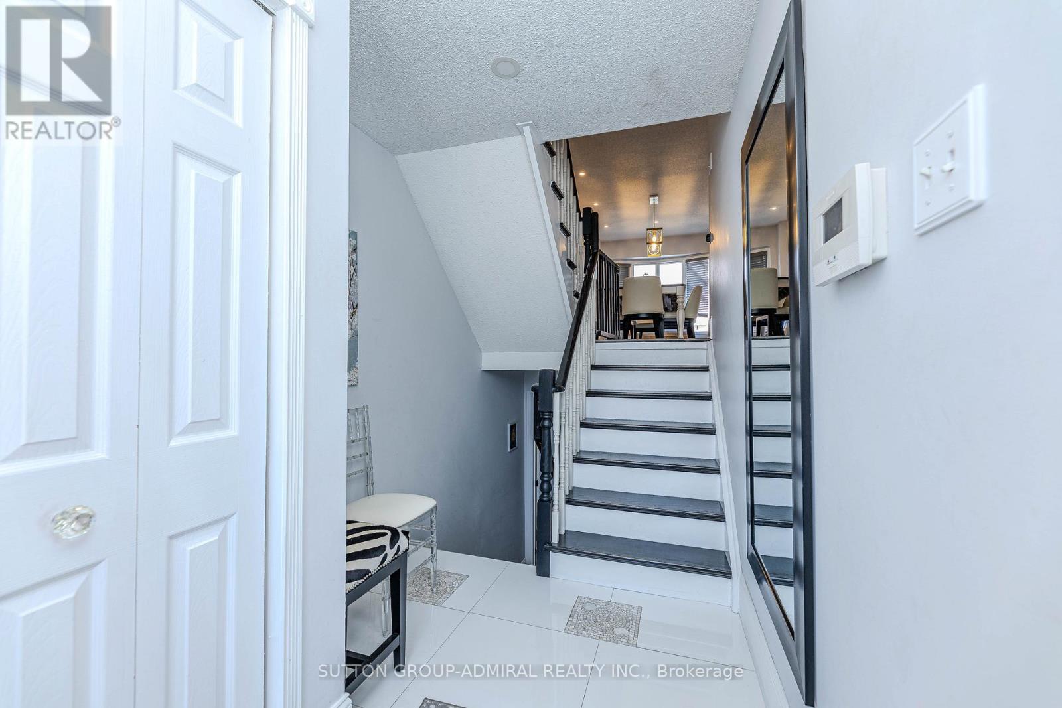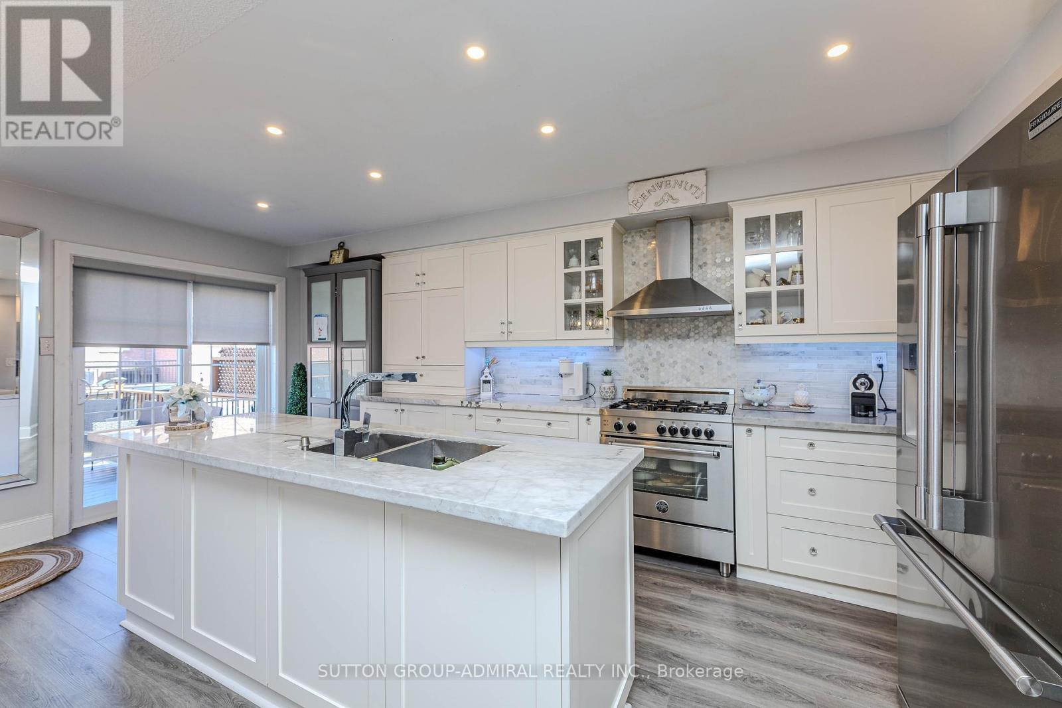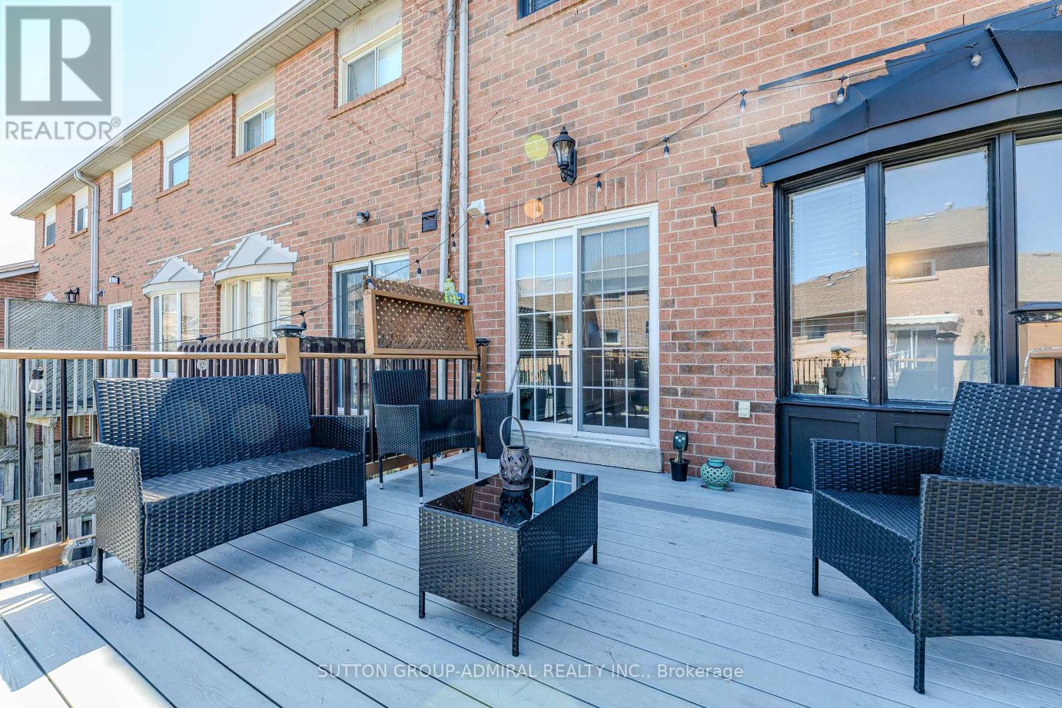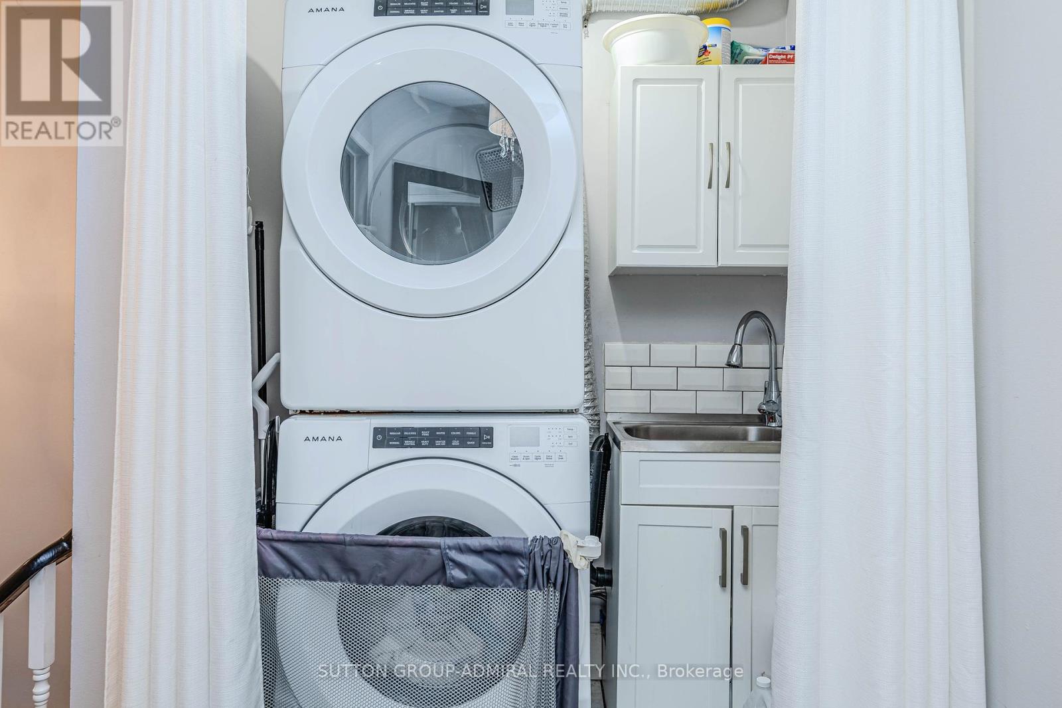245 West Beaver Creek Rd #9B
(289)317-1288
199 Kelso Crescent Vaughan, Ontario L6A 2C9
3 Bedroom
4 Bathroom
1500 - 2000 sqft
Fireplace
Central Air Conditioning
Forced Air
$1,098,700
Updated from top to bottom inside and out including front door, garage door, sliding glass doors, windows, furnace, kitchen. Walkout from kitchen to family size deck. Above grade lower level with large windows and walkout to patio. Access to lower level from garage and from rear sliding glass door walkout. Fabulous home in a prime Vaughan location. Easy access to new Cortellucci Hospital, Canada's Wonderland, Hwy 400, Vaughan Mills Shopping Centre, Vaughan Metropolitan Centre, Go Station. (id:35762)
Open House
This property has open houses!
May
11
Sunday
Starts at:
1:00 pm
Ends at:5:00 pm
Property Details
| MLS® Number | N12138846 |
| Property Type | Single Family |
| Community Name | Maple |
| ParkingSpaceTotal | 3 |
| Structure | Deck, Patio(s) |
Building
| BathroomTotal | 4 |
| BedroomsAboveGround | 3 |
| BedroomsTotal | 3 |
| Appliances | Alarm System, Dishwasher, Dryer, Stove, Washer, Window Coverings, Refrigerator |
| BasementDevelopment | Finished |
| BasementFeatures | Walk Out |
| BasementType | N/a (finished) |
| ConstructionStyleAttachment | Attached |
| CoolingType | Central Air Conditioning |
| ExteriorFinish | Brick |
| FireProtection | Alarm System |
| FireplacePresent | Yes |
| FlooringType | Laminate, Ceramic |
| FoundationType | Concrete |
| HalfBathTotal | 2 |
| HeatingFuel | Natural Gas |
| HeatingType | Forced Air |
| StoriesTotal | 2 |
| SizeInterior | 1500 - 2000 Sqft |
| Type | Row / Townhouse |
| UtilityWater | Municipal Water |
Parking
| Garage |
Land
| Acreage | No |
| Sewer | Sanitary Sewer |
| SizeDepth | 90 Ft ,7 In |
| SizeFrontage | 18 Ft ,4 In |
| SizeIrregular | 18.4 X 90.6 Ft |
| SizeTotalText | 18.4 X 90.6 Ft |
Rooms
| Level | Type | Length | Width | Dimensions |
|---|---|---|---|---|
| Second Level | Primary Bedroom | 4.96 m | 3.6 m | 4.96 m x 3.6 m |
| Second Level | Bedroom 2 | 2.95 m | 2.85 m | 2.95 m x 2.85 m |
| Second Level | Bedroom 3 | 4.05 m | 2.3 m | 4.05 m x 2.3 m |
| Lower Level | Recreational, Games Room | 6.15 m | 3.45 m | 6.15 m x 3.45 m |
| Main Level | Living Room | 4.3 m | 3.35 m | 4.3 m x 3.35 m |
| Main Level | Dining Room | 3.2 m | 3.05 m | 3.2 m x 3.05 m |
| Main Level | Kitchen | 3.2 m | 3 m | 3.2 m x 3 m |
| Main Level | Foyer | 3.3 m | 1.87 m | 3.3 m x 1.87 m |
https://www.realtor.ca/real-estate/28291989/199-kelso-crescent-vaughan-maple-maple
Interested?
Contact us for more information
Lou Conforti
Broker
Sutton Group-Admiral Realty Inc.
1206 Centre Street
Thornhill, Ontario L4J 3M9
1206 Centre Street
Thornhill, Ontario L4J 3M9

