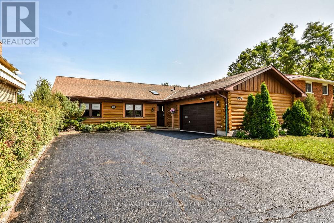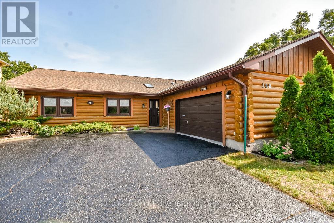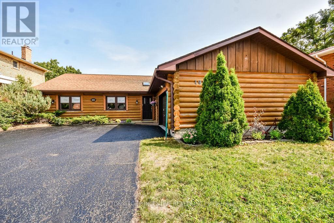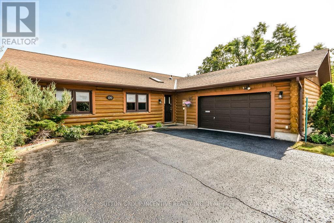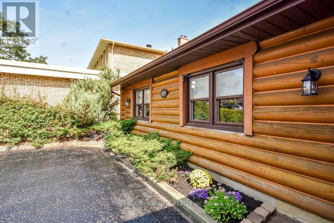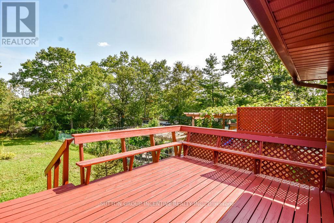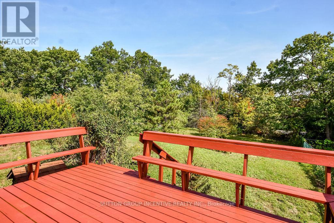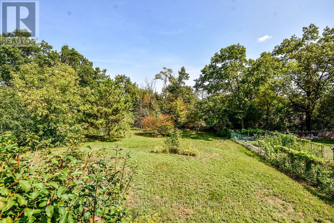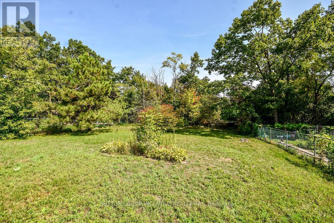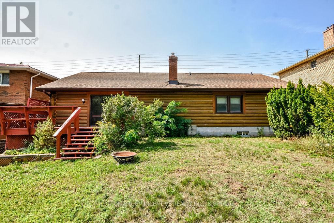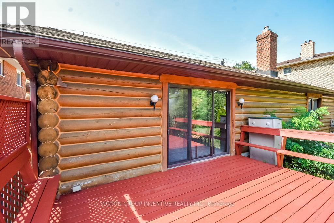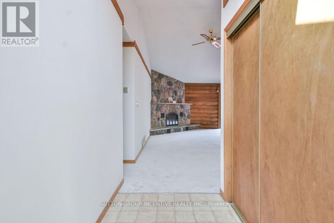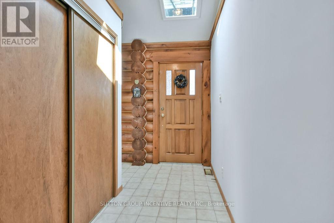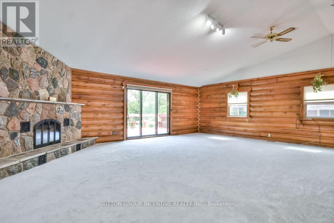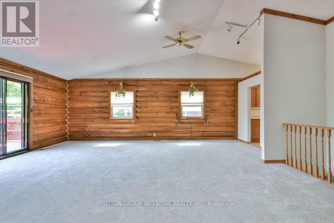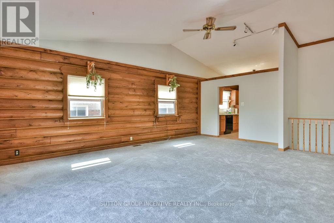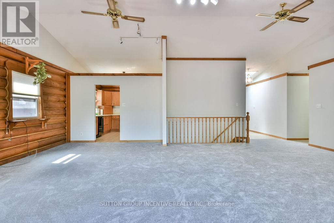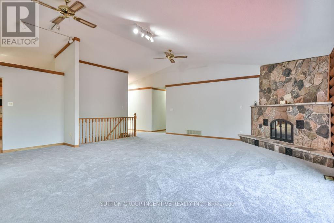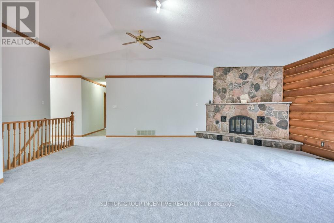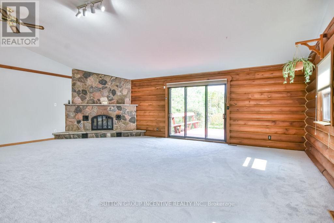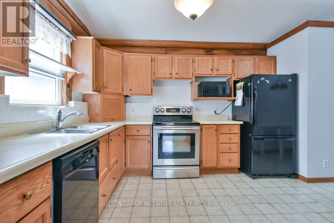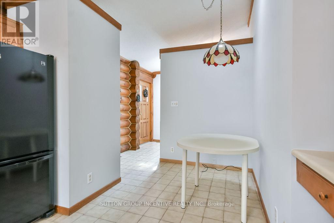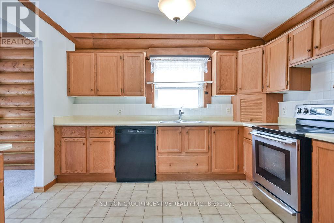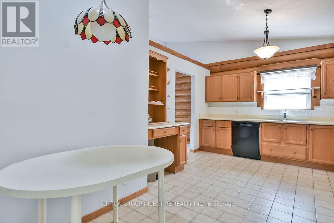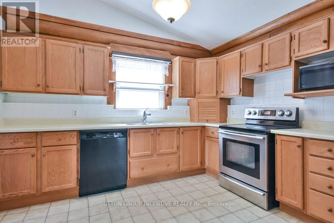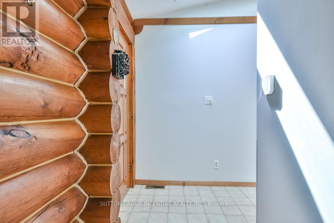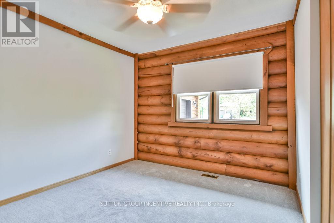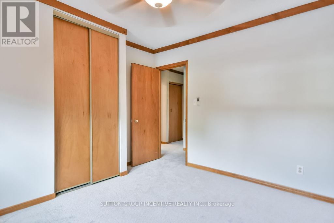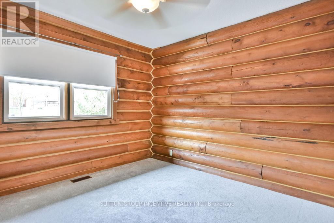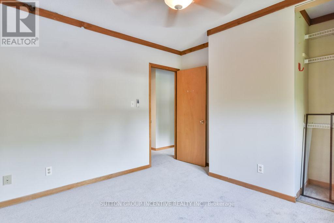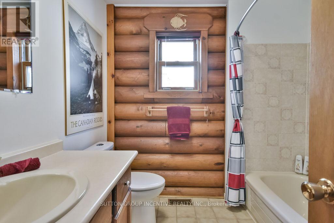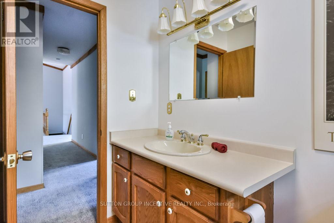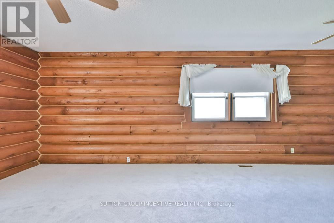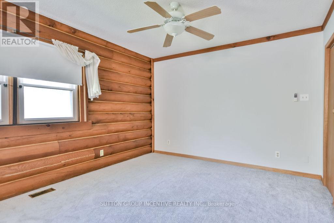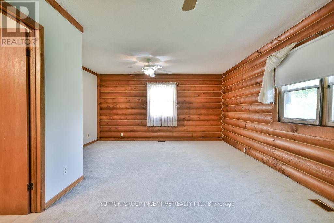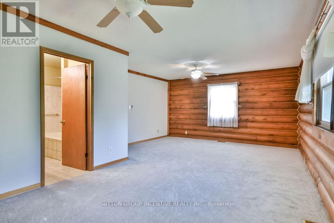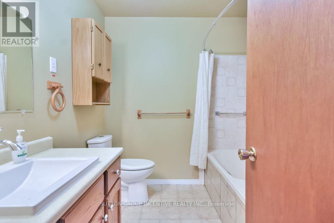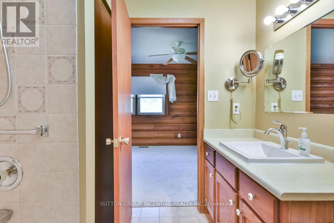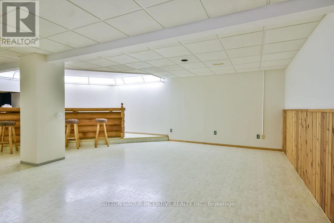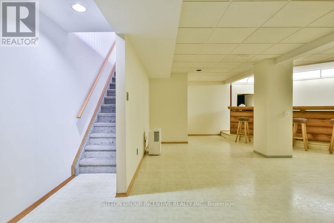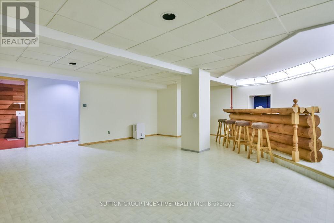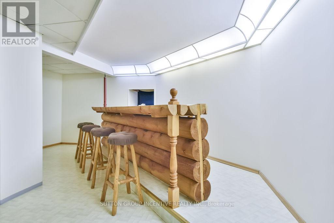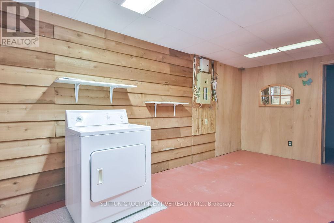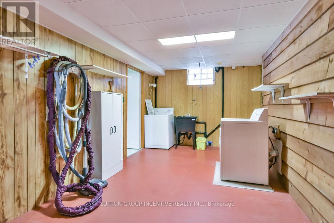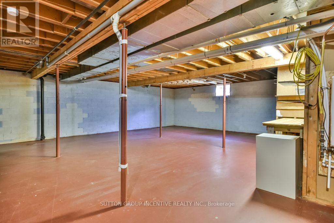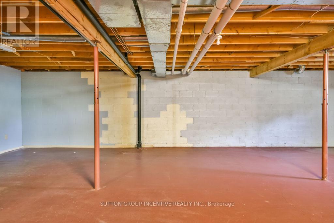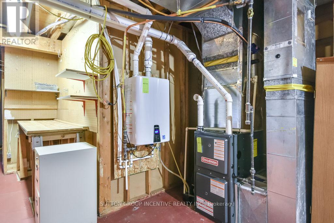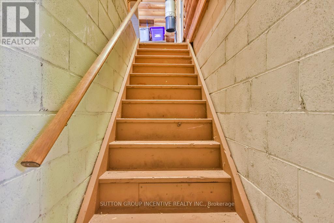199 Anne Street N Barrie, Ontario L4N 4T4
$849,800
If you drive up "Anne Street" you will know this house. This "Log" home stands out from the ordinary. Very Quiet inside house. Custom large bungalow with amazing 60 X 200 Mature Treed Fenced Yard. Main level over 1900+ Sq Ft. Access to Basement from 2 Car Garage. Staircase down to Laundry room. Bright foyer with Skylight. Huge Living Room/Dining Room open concept living area with Vaulted Ceilings. Floor to Ceiling Stone Fireplace. W/O to Deck & private yard. Eat-Kitchen with Breakfast Eating Area. W/O to Garage. Nice size rear master with Vaulted Ceilings, W/I Closet & 4pc Ensuite. 2 Nice size front bedrooms & 4pc Main Bathroom. Freshly Painted & Carpeted through Main Level. Perfect basement set up for in-law suite. FInished Rec Room with O/S Bar. Laundry Room (kitchen?) with Walk-Up to Garage & Huge unfinished area for bedrooms & bathroom?. New HWT (on demand) & Furnace 2020. 200 Amp Panel. (id:35762)
Property Details
| MLS® Number | S12393412 |
| Property Type | Single Family |
| Neigbourhood | Letitia Heights |
| Community Name | Sunnidale |
| AmenitiesNearBy | Schools |
| CommunityFeatures | School Bus |
| Features | Level Lot, Wooded Area |
| ParkingSpaceTotal | 6 |
Building
| BathroomTotal | 2 |
| BedroomsAboveGround | 3 |
| BedroomsTotal | 3 |
| Age | 31 To 50 Years |
| Appliances | Central Vacuum, Garage Door Opener Remote(s), Water Heater - Tankless, Dishwasher, Stove, Window Coverings, Refrigerator |
| ArchitecturalStyle | Bungalow |
| BasementDevelopment | Partially Finished |
| BasementType | Full (partially Finished) |
| ConstructionStyleAttachment | Detached |
| CoolingType | Central Air Conditioning |
| ExteriorFinish | Log |
| FireplacePresent | Yes |
| FlooringType | Carpeted |
| FoundationType | Block |
| HeatingFuel | Natural Gas |
| HeatingType | Forced Air |
| StoriesTotal | 1 |
| SizeInterior | 1500 - 2000 Sqft |
| Type | House |
| UtilityWater | Municipal Water |
Parking
| Attached Garage | |
| Garage |
Land
| Acreage | No |
| LandAmenities | Schools |
| Sewer | Sanitary Sewer |
| SizeDepth | 200 Ft |
| SizeFrontage | 60 Ft |
| SizeIrregular | 60 X 200 Ft |
| SizeTotalText | 60 X 200 Ft|under 1/2 Acre |
| ZoningDescription | R2 |
Rooms
| Level | Type | Length | Width | Dimensions |
|---|---|---|---|---|
| Basement | Other | 10.51 m | 9.07 m | 10.51 m x 9.07 m |
| Basement | Recreational, Games Room | 7.97 m | 6.51 m | 7.97 m x 6.51 m |
| Basement | Laundry Room | 6.17 m | 2.88 m | 6.17 m x 2.88 m |
| Main Level | Living Room | 8.08 m | 3.79 m | 8.08 m x 3.79 m |
| Main Level | Dining Room | 3.37 m | 3.36 m | 3.37 m x 3.36 m |
| Main Level | Kitchen | 3.58 m | 3.5 m | 3.58 m x 3.5 m |
| Main Level | Eating Area | 2.22 m | 2 m | 2.22 m x 2 m |
| Main Level | Primary Bedroom | 7.21 m | 4.7 m | 7.21 m x 4.7 m |
| Main Level | Bedroom | 3.38 m | 3.51 m | 3.38 m x 3.51 m |
| Main Level | Bedroom | 3.62 m | 3.42 m | 3.62 m x 3.42 m |
| Main Level | Foyer | 3.57 m | 1.37 m | 3.57 m x 1.37 m |
https://www.realtor.ca/real-estate/28840721/199-anne-street-n-barrie-sunnidale-sunnidale
Interested?
Contact us for more information
Stuart Clelland
Salesperson

