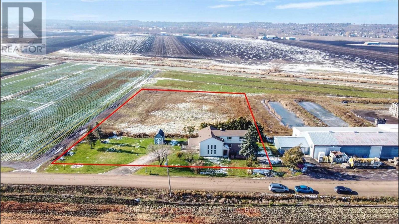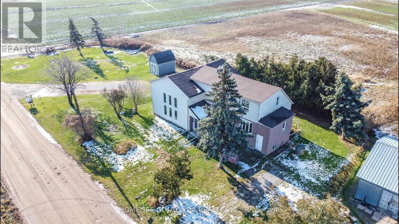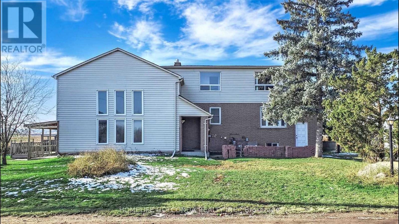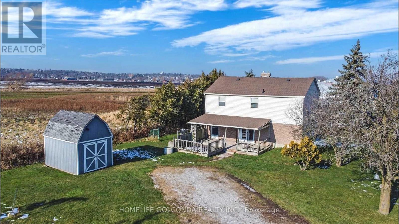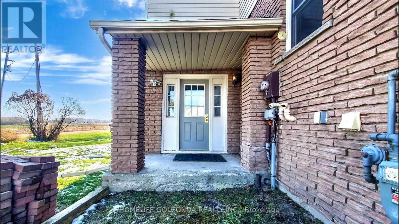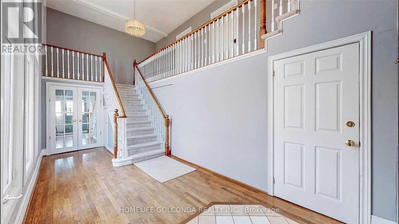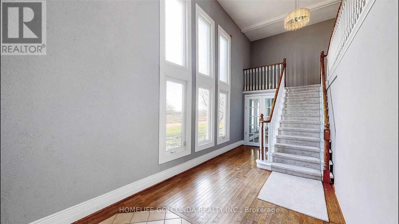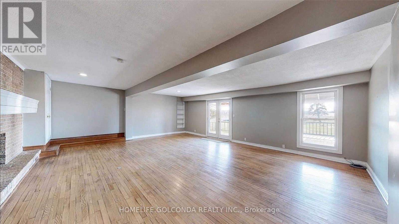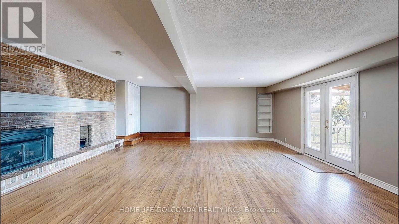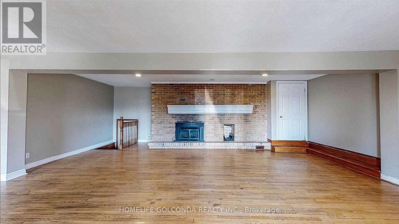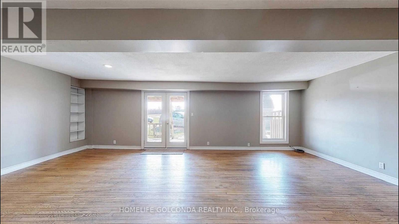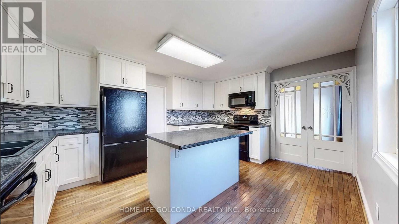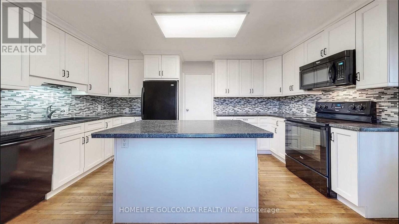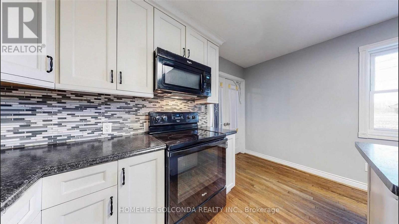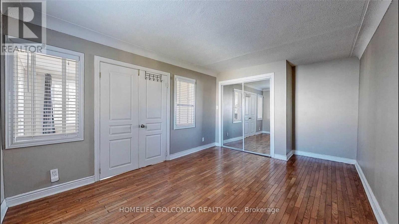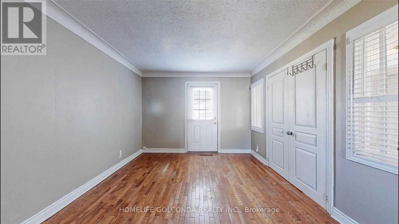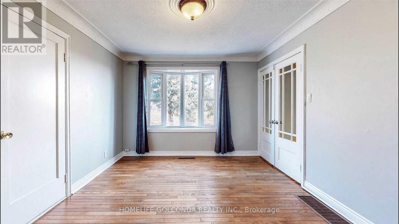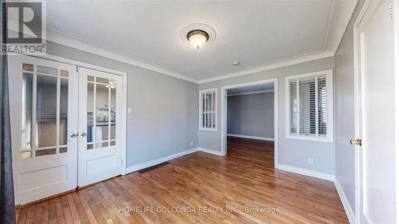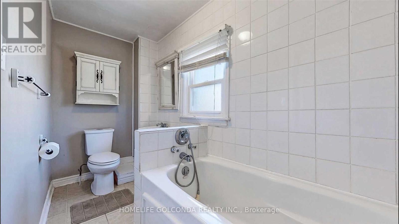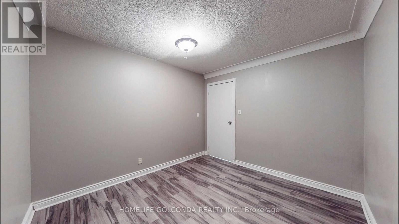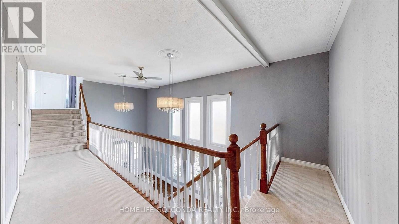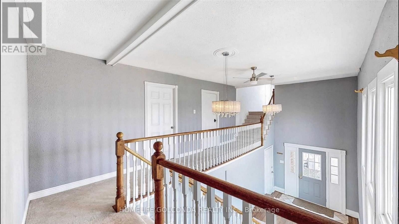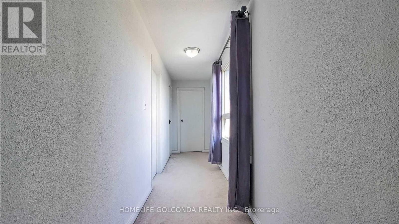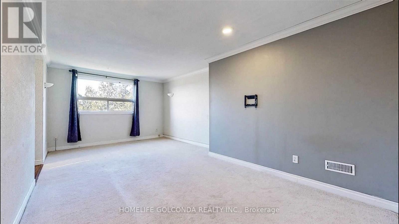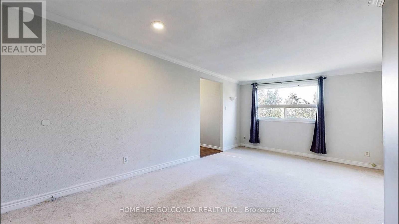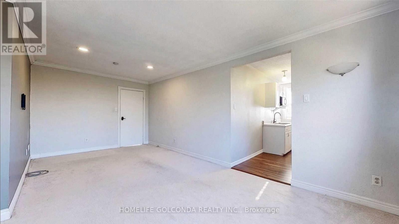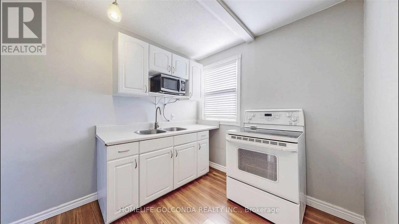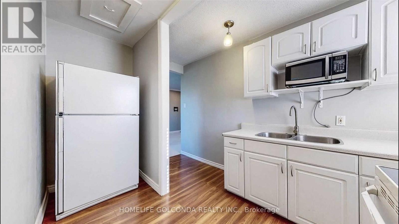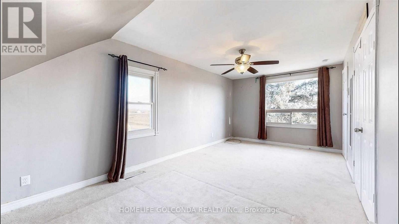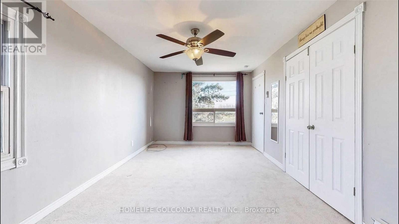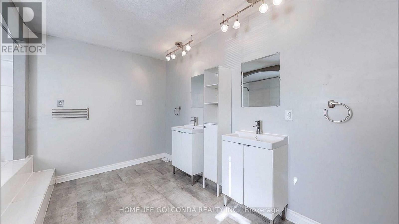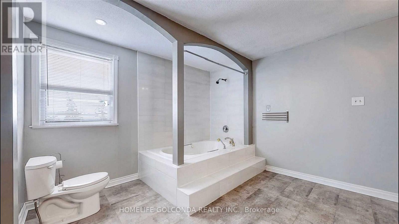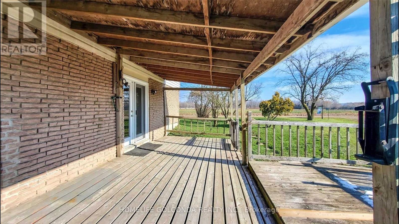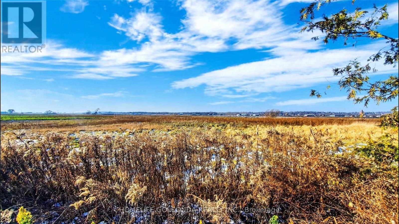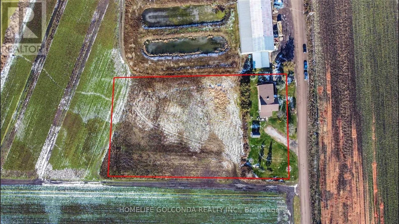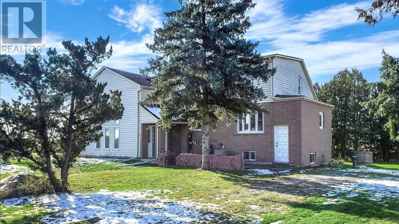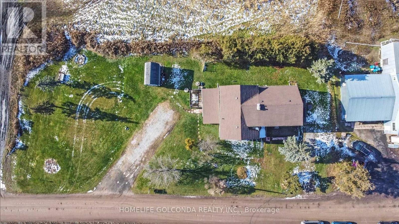19880 Dufferin Street King, Ontario L3Y 4V9
$1,189,000
A Rare King City Find Endless Potential for Living, Investing & GrowingDiscover the best of both worlds in rural King City peaceful country charm paired with unbeatable convenience. Nestled on 1.48 acres of rich, black organic soil, this detached home offers room to grow in every sense.Designed with flexibility in mind, the property features three self-contained units, each with its own private entrance perfect for multi-generational living, rental income, or a combination of both.The location couldn't be better: minutes to Highways 400 and 404, with the future Bradford Bypass making travel even easier. Shopping, dining, and everyday amenities in Newmarket and Bradford are all just a short drive away.Set on a quiet, no-through road, you'll enjoy privacy, fresh air, and space for gardening, entertaining, or simply unwinding. Whether you're a family looking for room to spread out, an investor seeking steady returns, or a visionary eyeing future development, this property offers possibilities as wide as its open skies.Opportunities like this are rare claim your slice of King City today. (id:35762)
Property Details
| MLS® Number | N12338620 |
| Property Type | Single Family |
| Community Name | Rural King |
| ParkingSpaceTotal | 8 |
| Structure | Porch |
Building
| BathroomTotal | 3 |
| BedroomsAboveGround | 5 |
| BedroomsBelowGround | 1 |
| BedroomsTotal | 6 |
| Age | 51 To 99 Years |
| Appliances | Water Heater, Water Treatment, Dishwasher, Dryer, Stove, Washer, Window Coverings, Refrigerator |
| BasementDevelopment | Partially Finished |
| BasementFeatures | Apartment In Basement |
| BasementType | N/a (partially Finished) |
| ConstructionStyleAttachment | Detached |
| CoolingType | Central Air Conditioning |
| ExteriorFinish | Brick, Steel |
| FireplacePresent | Yes |
| FlooringType | Hardwood, Ceramic, Carpeted |
| FoundationType | Poured Concrete |
| HeatingFuel | Natural Gas |
| HeatingType | Forced Air |
| StoriesTotal | 2 |
| SizeInterior | 2500 - 3000 Sqft |
| Type | House |
Parking
| No Garage |
Land
| Acreage | No |
| Sewer | Septic System |
| SizeDepth | 328 Ft ,3 In |
| SizeFrontage | 197 Ft |
| SizeIrregular | 197 X 328.3 Ft |
| SizeTotalText | 197 X 328.3 Ft|1/2 - 1.99 Acres |
| ZoningDescription | Ru2 |
Rooms
| Level | Type | Length | Width | Dimensions |
|---|---|---|---|---|
| Second Level | Bathroom | 3.66 m | 3.55 m | 3.66 m x 3.55 m |
| Second Level | Primary Bedroom | 5.73 m | 3.14 m | 5.73 m x 3.14 m |
| Second Level | Bedroom 5 | 4.3 m | 3.79 m | 4.3 m x 3.79 m |
| Second Level | Family Room | 6.15 m | 3.59 m | 6.15 m x 3.59 m |
| Second Level | Kitchen | 3.55 m | 2.4 m | 3.55 m x 2.4 m |
| Basement | Laundry Room | 3.59 m | 3.02 m | 3.59 m x 3.02 m |
| Upper Level | Kitchen | 4.61 m | 3.75 m | 4.61 m x 3.75 m |
| Upper Level | Primary Bedroom | 5 m | 3.3 m | 5 m x 3.3 m |
| Upper Level | Bedroom 2 | 3.85 m | 3.27 m | 3.85 m x 3.27 m |
| Upper Level | Bedroom 3 | 3.3 m | 2.96 m | 3.3 m x 2.96 m |
| Ground Level | Great Room | 7.33 m | 6.22 m | 7.33 m x 6.22 m |
| Ground Level | Foyer | 6.3 m | 2.61 m | 6.3 m x 2.61 m |
Utilities
| Electricity | Installed |
https://www.realtor.ca/real-estate/28720535/19880-dufferin-street-king-rural-king
Interested?
Contact us for more information
Gary Zhu
Broker
3601 Hwy 7 #215
Markham, Ontario L3R 0M3

