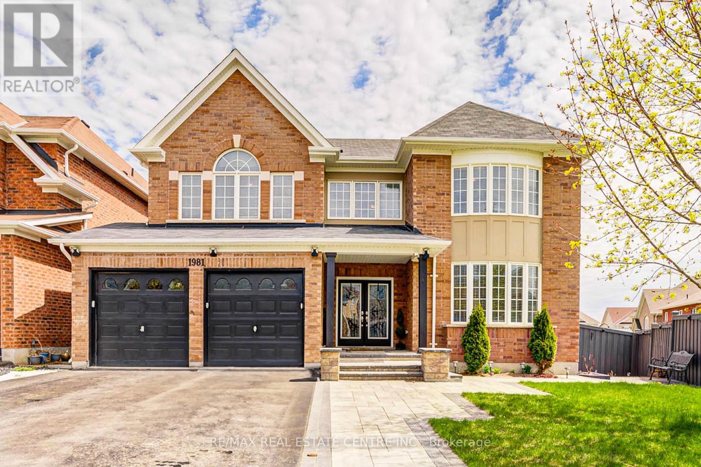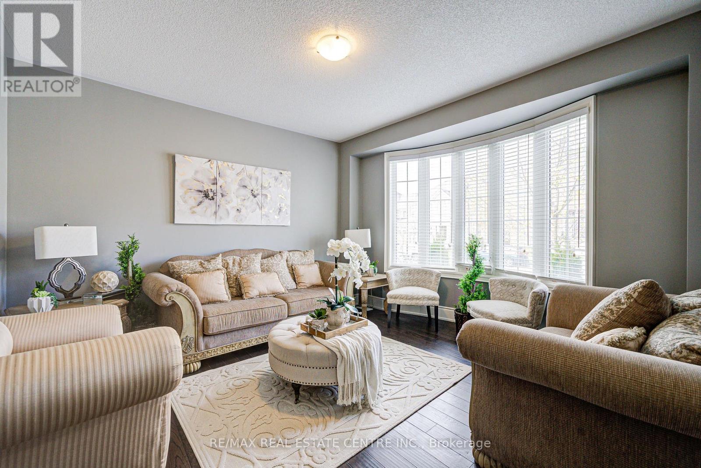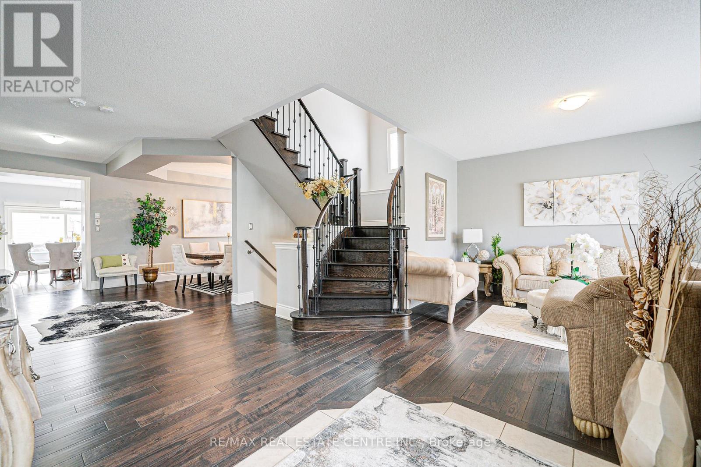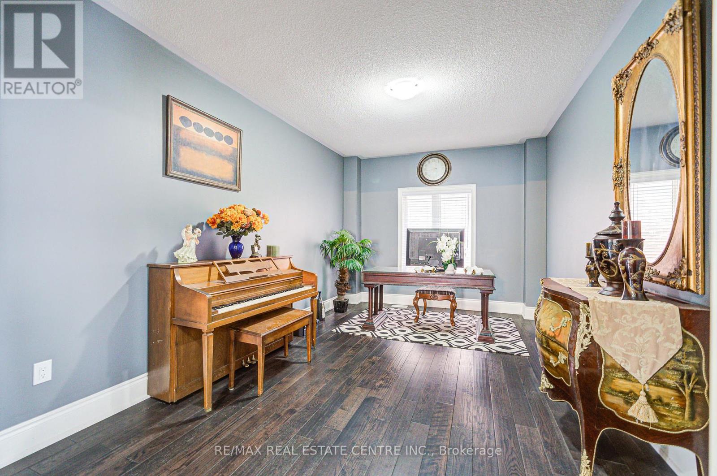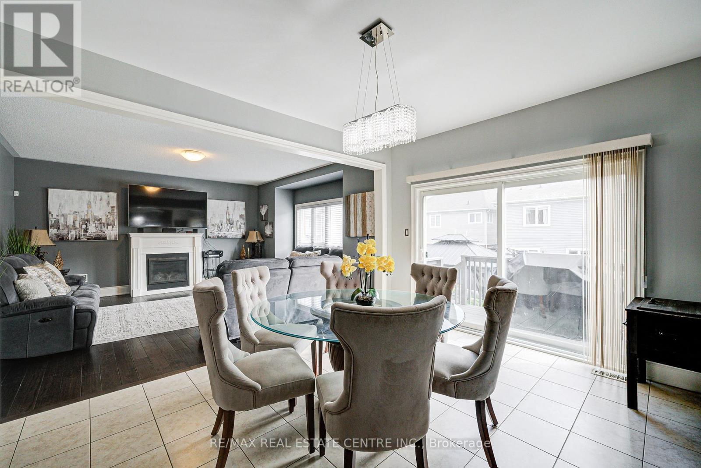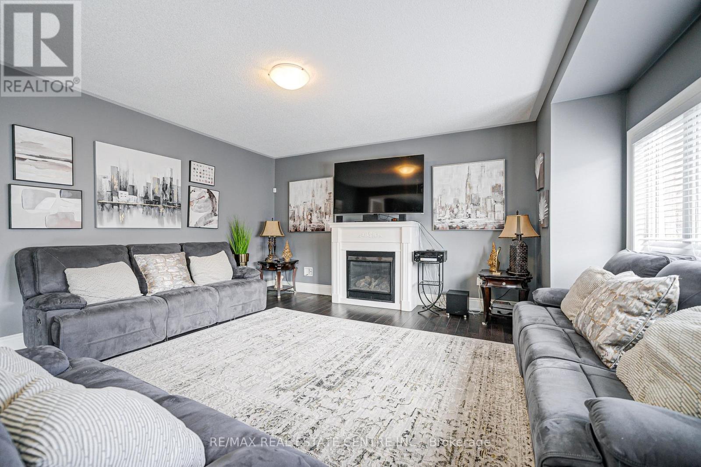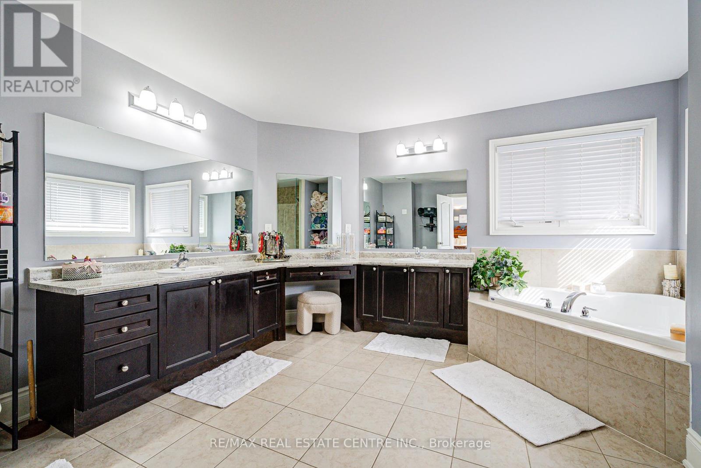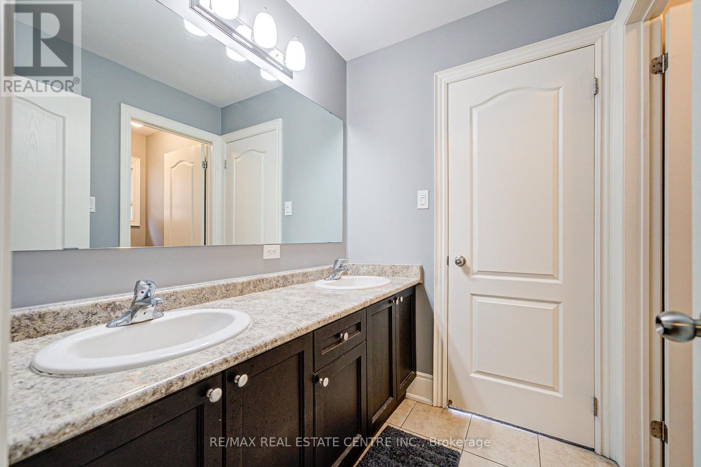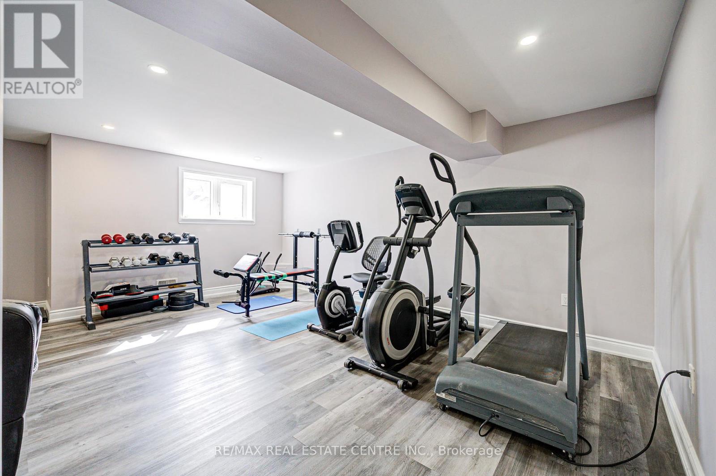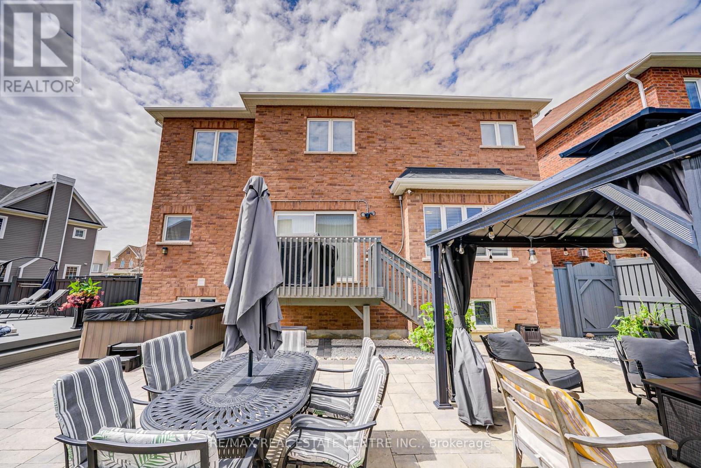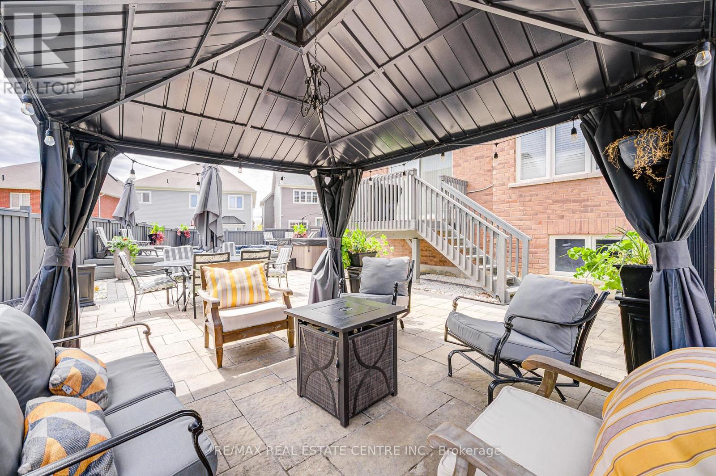1981 Kurelo Drive Oshawa, Ontario L1K 0W8
$1,599,000
This meticulously maintained executive home reflects true pride of ownership and offers exceptional space for a large or growing family. As one of the largest homes in the Oshawa area, it stands out with over 5,400 sq ft of finished living space (3,642 sq ft above grade + 1,800 sq ft in the basement), showcasing both impressive size and thoughtful design. The open-concept floor plan fosters a warm, welcoming atmosphere that is ideal for everyday living and entertaining. A main-floor office provides a quiet, dedicated space for remote work or homeschooling. The upgraded eat-in kitchen features stainless steel appliances, a central island, and ample cabinetry, making meal prep a breeze. The adjacent living room includes a cozy fireplace, perfect for unwinding after a long day. Upstairs, discover 5 generously sized bedrooms and 5 full bathrooms, an ensuite with a jacuzzi. The expansive basement, featuring large above-grade windows, presents incredible potential for additional living, recreational, or entertaining. Located on a generous pie-shaped lot, the backyard is a true oasis with a hot tub, swimming pool, gazebo, professionally finished landscaping, and plenty of room for entertaining guests or enjoying family activities. (id:35762)
Property Details
| MLS® Number | E12139316 |
| Property Type | Single Family |
| Neigbourhood | Taunton |
| Community Name | Taunton |
| AmenitiesNearBy | Schools |
| ParkingSpaceTotal | 6 |
Building
| BathroomTotal | 5 |
| BedroomsAboveGround | 5 |
| BedroomsBelowGround | 1 |
| BedroomsTotal | 6 |
| Age | 6 To 15 Years |
| Appliances | Central Vacuum |
| BasementDevelopment | Finished |
| BasementType | N/a (finished) |
| ConstructionStyleAttachment | Detached |
| CoolingType | Central Air Conditioning |
| ExteriorFinish | Brick |
| FireplacePresent | Yes |
| FlooringType | Carpeted, Tile, Hardwood, Ceramic |
| FoundationType | Brick |
| HalfBathTotal | 1 |
| HeatingFuel | Natural Gas |
| HeatingType | Forced Air |
| StoriesTotal | 2 |
| SizeInterior | 3500 - 5000 Sqft |
| Type | House |
| UtilityWater | Municipal Water |
Parking
| Attached Garage | |
| Garage |
Land
| Acreage | No |
| FenceType | Fenced Yard |
| LandAmenities | Schools |
| Sewer | Sanitary Sewer |
| SizeDepth | 118 Ft ,7 In |
| SizeFrontage | 44 Ft ,6 In |
| SizeIrregular | 44.5 X 118.6 Ft ; Irregular, Pie Shape |
| SizeTotalText | 44.5 X 118.6 Ft ; Irregular, Pie Shape |
Rooms
| Level | Type | Length | Width | Dimensions |
|---|---|---|---|---|
| Second Level | Bedroom 5 | 5.7 m | 3.99 m | 5.7 m x 3.99 m |
| Second Level | Bedroom | 7.68 m | 6.64 m | 7.68 m x 6.64 m |
| Second Level | Bedroom 2 | 4.15 m | 3.39 m | 4.15 m x 3.39 m |
| Second Level | Bedroom 3 | 3.99 m | 4.36 m | 3.99 m x 4.36 m |
| Second Level | Bedroom 4 | 5.7 m | 4.75 m | 5.7 m x 4.75 m |
| Main Level | Laundry Room | 3.51 m | 1.92 m | 3.51 m x 1.92 m |
| Main Level | Family Room | 5.15 m | 5.33 m | 5.15 m x 5.33 m |
| Main Level | Dining Room | 6.8 m | 3.75 m | 6.8 m x 3.75 m |
| Main Level | Office | 4.9 m | 308 m | 4.9 m x 308 m |
| Main Level | Living Room | 4.18 m | 4.39 m | 4.18 m x 4.39 m |
| Main Level | Kitchen | 6.79 m | 4.9 m | 6.79 m x 4.9 m |
Utilities
| Cable | Available |
| Electricity | Installed |
| Sewer | Installed |
https://www.realtor.ca/real-estate/28292996/1981-kurelo-drive-oshawa-taunton-taunton
Interested?
Contact us for more information
Victor Kula
Salesperson
1140 Burnhamthorpe Rd W #141-A
Mississauga, Ontario L5C 4E9

