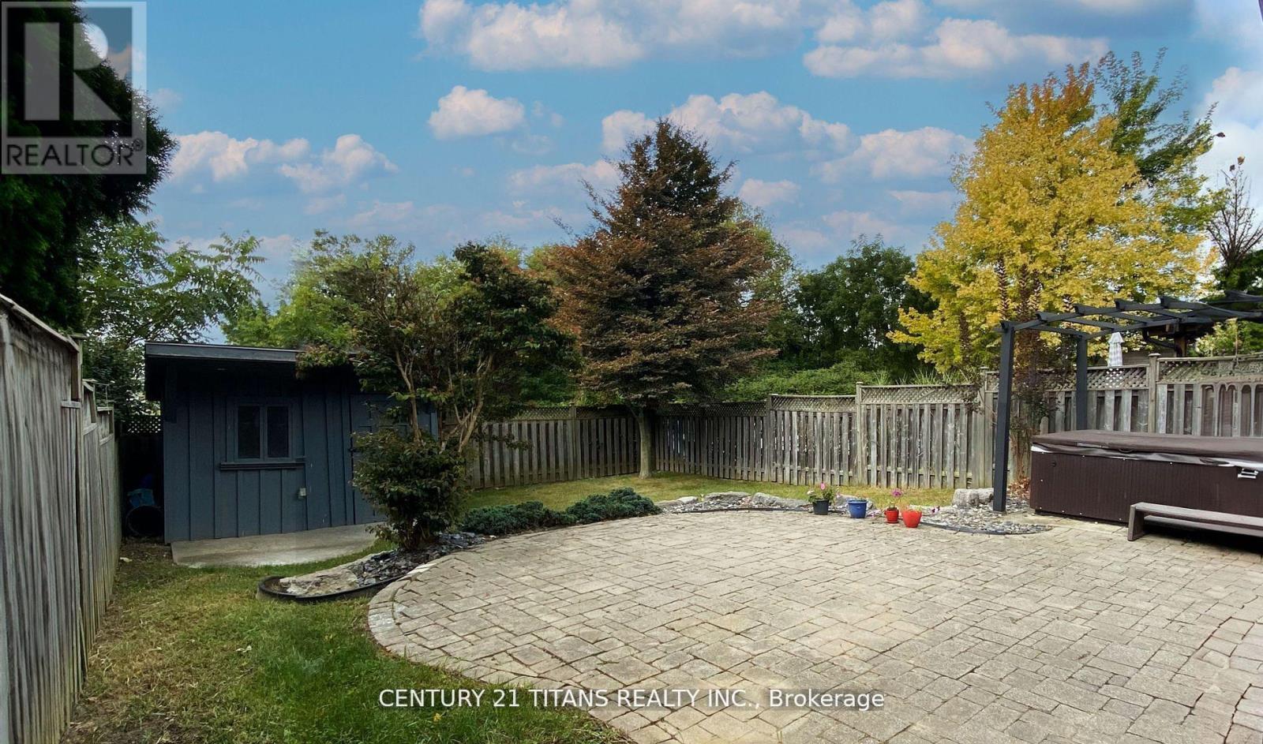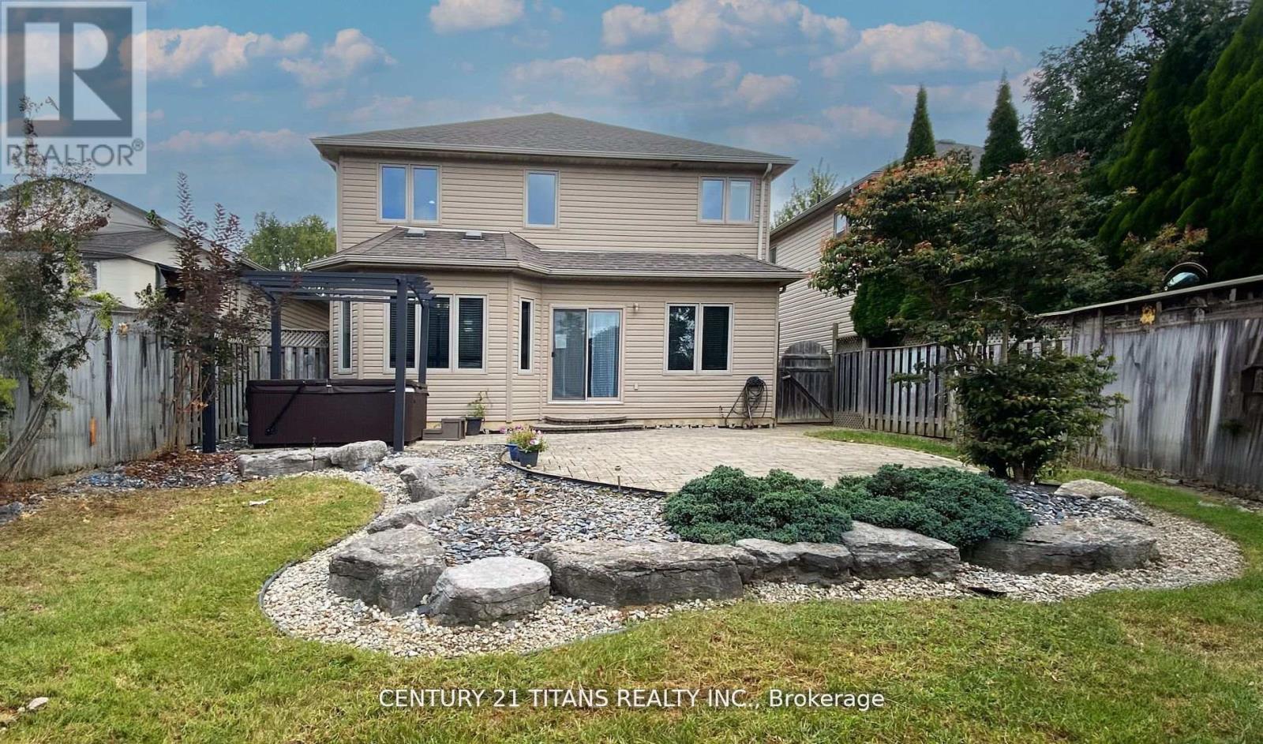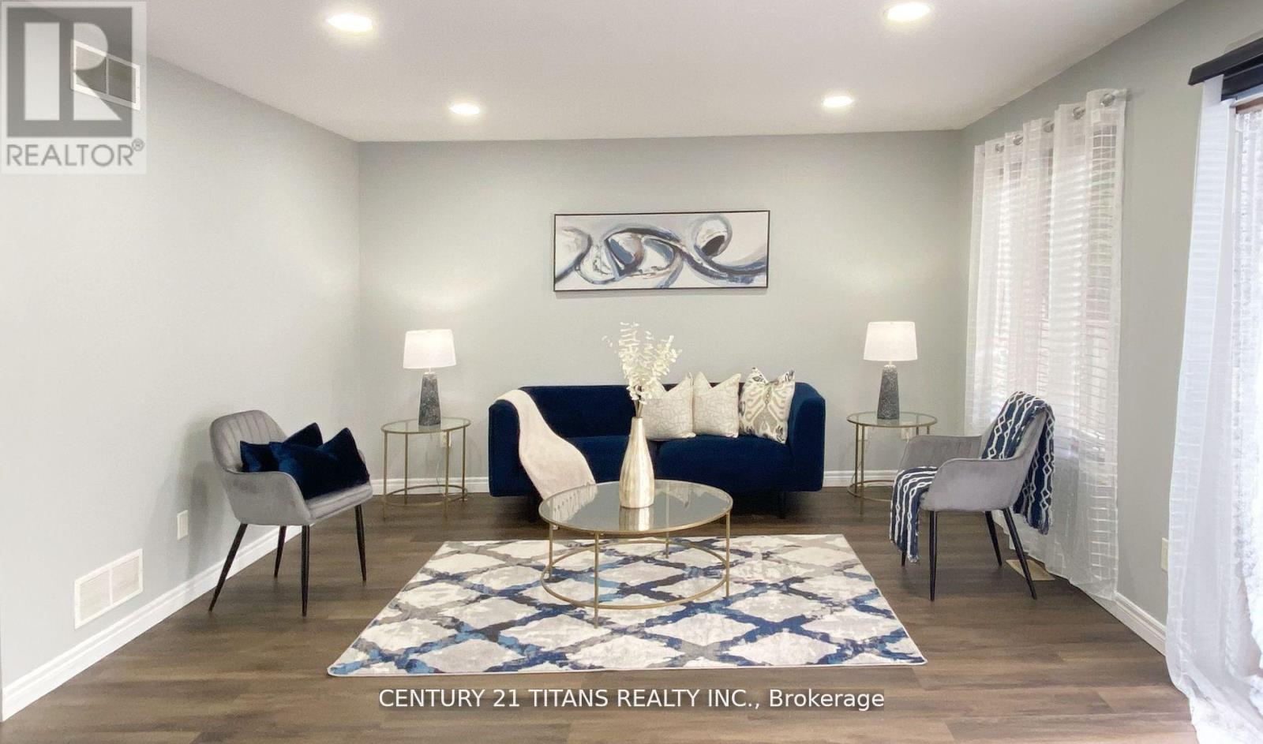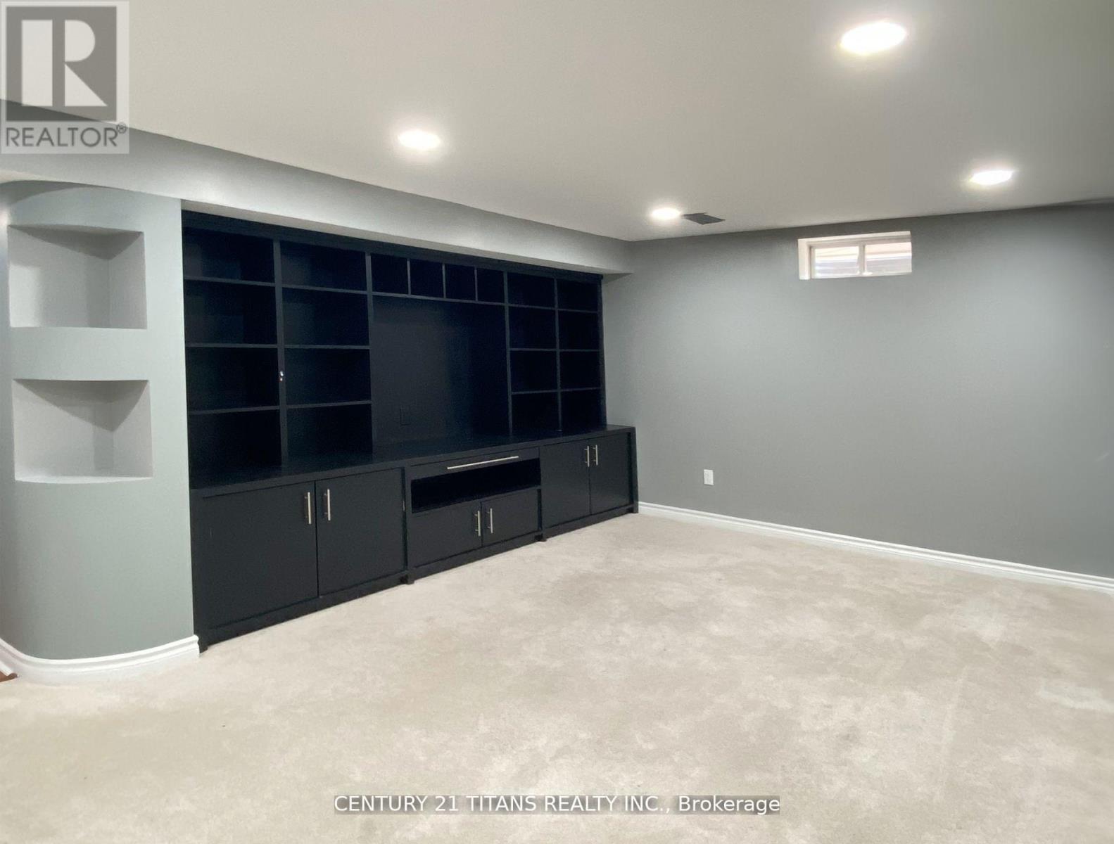198 Taylor Trail Chatham-Kent, Ontario N7L 0A2
$589,000
Discover Elegance and Comfort in this freshly painted 3-bedroom, 3.5-bathroom detached two-Storey Home in northern Chatham. Highlighted by Stunning chandeliers and a spacious, open-concept layout, this residence boasts a large kitchen, dining, and living area which is ideal for hosting gatherings. The generous master suite includes a luxurious 4pc Ensuite and a walk-in closet, while the finished basement features a roomy rec room and an additional full bathroom. Enjoy outdoor relaxation in this beautifully landscaped backyard with a private rear view. It also has two Car Garage with a long driveway and no sidewalk. Located in a highly demanded neighborhood, this home offers convenient access to all amenities such as excellent schools, restaurants, grocery stores, and parks, blending style and practicality in a prime location. (id:35762)
Property Details
| MLS® Number | X12029439 |
| Property Type | Single Family |
| Community Name | Chatham |
| ParkingSpaceTotal | 6 |
Building
| BathroomTotal | 4 |
| BedroomsAboveGround | 3 |
| BedroomsTotal | 3 |
| Age | 16 To 30 Years |
| Appliances | Dishwasher, Dryer, Stove, Washer, Window Coverings, Refrigerator |
| BasementDevelopment | Finished |
| BasementType | Full (finished) |
| ConstructionStyleAttachment | Detached |
| CoolingType | Central Air Conditioning |
| ExteriorFinish | Aluminum Siding, Brick |
| FlooringType | Vinyl, Laminate |
| FoundationType | Brick |
| HalfBathTotal | 1 |
| HeatingFuel | Natural Gas |
| HeatingType | Forced Air |
| StoriesTotal | 2 |
| Type | House |
| UtilityWater | Municipal Water |
Parking
| Attached Garage | |
| Garage |
Land
| Acreage | No |
| Sewer | Sanitary Sewer |
| SizeDepth | 125 Ft |
| SizeFrontage | 37 Ft |
| SizeIrregular | 37.01 X 125 Ft |
| SizeTotalText | 37.01 X 125 Ft |
| ZoningDescription | Rl7 |
Rooms
| Level | Type | Length | Width | Dimensions |
|---|---|---|---|---|
| Second Level | Primary Bedroom | 4.6 m | 4.69 m | 4.6 m x 4.69 m |
| Second Level | Bedroom 2 | 3.16 m | 3.32 m | 3.16 m x 3.32 m |
| Second Level | Bedroom 3 | 3.32 m | 3.16 m | 3.32 m x 3.16 m |
| Basement | Recreational, Games Room | 4.26 m | 8.04 m | 4.26 m x 8.04 m |
| Main Level | Living Room | 4.88 m | 4.57 m | 4.88 m x 4.57 m |
| Main Level | Kitchen | 3.51 m | 6 m | 3.51 m x 6 m |
https://www.realtor.ca/real-estate/28046959/198-taylor-trail-chatham-kent-chatham-chatham
Interested?
Contact us for more information
Abid Awan
Salesperson
2100 Ellesmere Rd Suite 116
Toronto, Ontario M1H 3B7


























