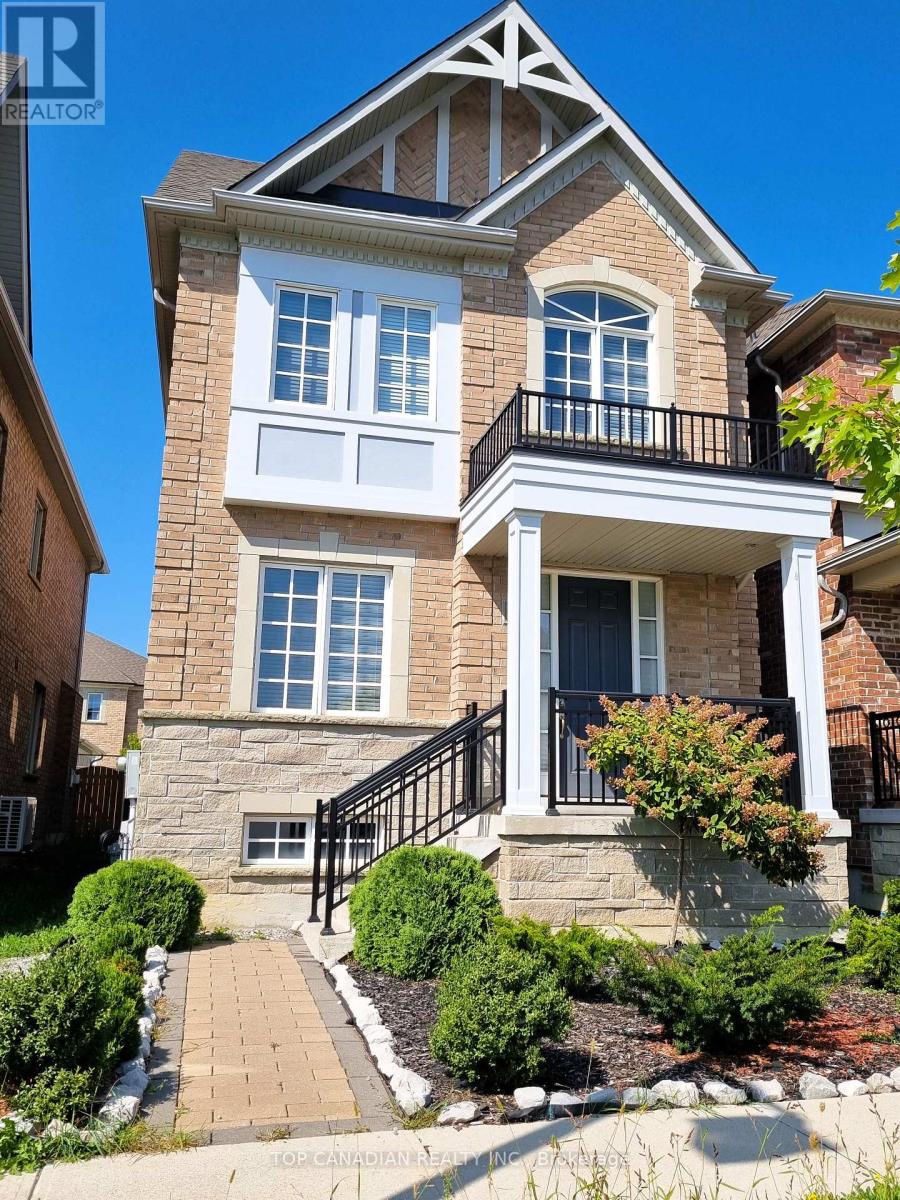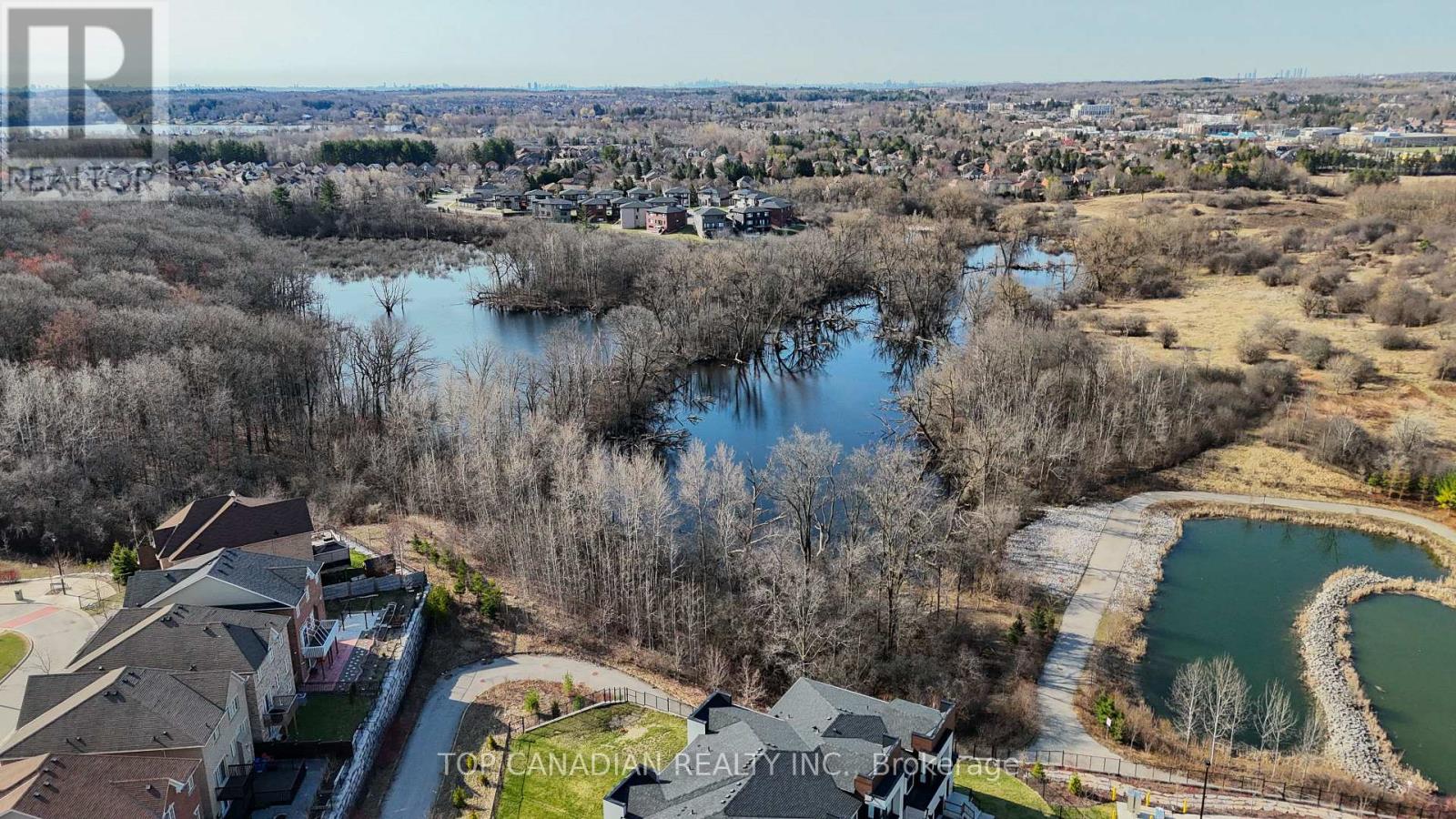198 Paradelle Drive Richmond Hill, Ontario L4E 1E7
$1,279,000Maintenance, Parcel of Tied Land
$145 Monthly
Maintenance, Parcel of Tied Land
$145 MonthlyMOVE - IN Ready ...... Freshly Painted ...... Absolutely stunning 4-BEDROOMS detached house built by Acorn., Beautiful upgrades, 9 Ft Ceiling on main and second floor. A Beautiful Kitchen With backsplash, Stone Counter Top & Under-Mount Sink. Close to all amenities, shopping, medical Centre, Lake Wilcox area, public and private schools. Oak Ridges Community Centre offers an elegant and spacious living experience. Featuring a convenient SECOND-FLOOR LAUNDRY, this home is designed for comfort and practicality. HARDWOOD flooring in main floor ( Living, Dining & Family rooms), stairs and upper hallway enhancing the homes warm and sophisticated ambiance. Ideally situated just minutes from Highway 404, the GO Stations (Bloomington & Aurora) and a well-connected transit system, this residence provides seamless access to the city while maintaining a peaceful suburban charm. ..........Enjoy The Location With This MOVE - IN Ready HOUSE!.......... (id:35762)
Property Details
| MLS® Number | N12238581 |
| Property Type | Single Family |
| Neigbourhood | Oak Ridges |
| Community Name | Oak Ridges Lake Wilcox |
| AmenitiesNearBy | Public Transit, Park |
| CommunityFeatures | School Bus, Community Centre |
| EquipmentType | Water Heater - Gas |
| ParkingSpaceTotal | 2 |
| RentalEquipmentType | Water Heater - Gas |
Building
| BathroomTotal | 3 |
| BedroomsAboveGround | 4 |
| BedroomsTotal | 4 |
| Age | 6 To 15 Years |
| Amenities | Fireplace(s) |
| Appliances | Water Meter, Blinds, Dishwasher, Dryer, Garage Door Opener, Microwave, Hood Fan, Stove, Washer, Refrigerator |
| BasementDevelopment | Unfinished |
| BasementType | Full (unfinished) |
| ConstructionStyleAttachment | Detached |
| CoolingType | Central Air Conditioning |
| ExteriorFinish | Brick, Stone |
| FireProtection | Smoke Detectors |
| FireplacePresent | Yes |
| FireplaceTotal | 1 |
| FlooringType | Hardwood, Tile, Carpeted |
| FoundationType | Poured Concrete |
| HalfBathTotal | 1 |
| HeatingFuel | Natural Gas |
| HeatingType | Forced Air |
| StoriesTotal | 2 |
| SizeInterior | 2000 - 2500 Sqft |
| Type | House |
| UtilityWater | Municipal Water |
Parking
| Detached Garage | |
| Garage |
Land
| Acreage | No |
| LandAmenities | Public Transit, Park |
| Sewer | Sanitary Sewer |
| SizeDepth | 115 Ft ,6 In |
| SizeFrontage | 28 Ft ,2 In |
| SizeIrregular | 28.2 X 115.5 Ft |
| SizeTotalText | 28.2 X 115.5 Ft |
Rooms
| Level | Type | Length | Width | Dimensions |
|---|---|---|---|---|
| Second Level | Primary Bedroom | 4.55 m | 4.16 m | 4.55 m x 4.16 m |
| Second Level | Bedroom 2 | 3.33 m | 3.04 m | 3.33 m x 3.04 m |
| Second Level | Bedroom 3 | 3.48 m | 2.97 m | 3.48 m x 2.97 m |
| Second Level | Bedroom 4 | 4.09 m | 3.09 m | 4.09 m x 3.09 m |
| Main Level | Family Room | 4.55 m | 4.16 m | 4.55 m x 4.16 m |
| Main Level | Living Room | 6.6 m | 3.23 m | 6.6 m x 3.23 m |
| Main Level | Dining Room | 6.6 m | 3.23 m | 6.6 m x 3.23 m |
| Main Level | Kitchen | 4.54 m | 3.62 m | 4.54 m x 3.62 m |
| Main Level | Eating Area | 3.49 m | 2.55 m | 3.49 m x 2.55 m |
Interested?
Contact us for more information
Mohammad Taghi Entesari
Salesperson
9350 Yonge St. Unit 200c
Richmond Hill, Ontario L4C 5G2



















































