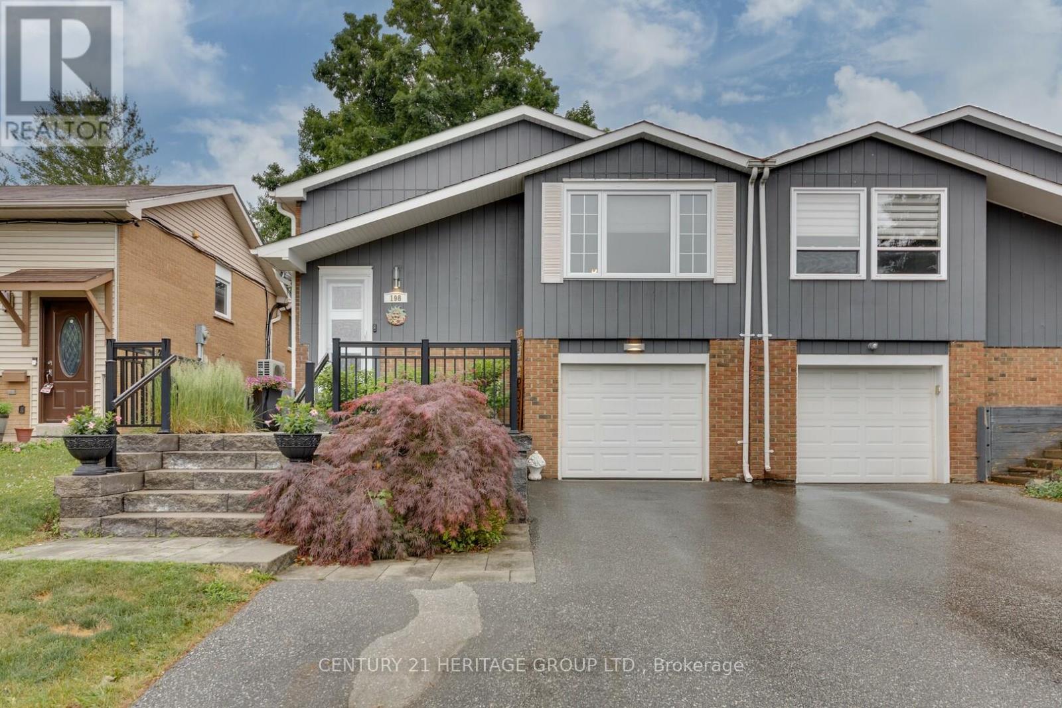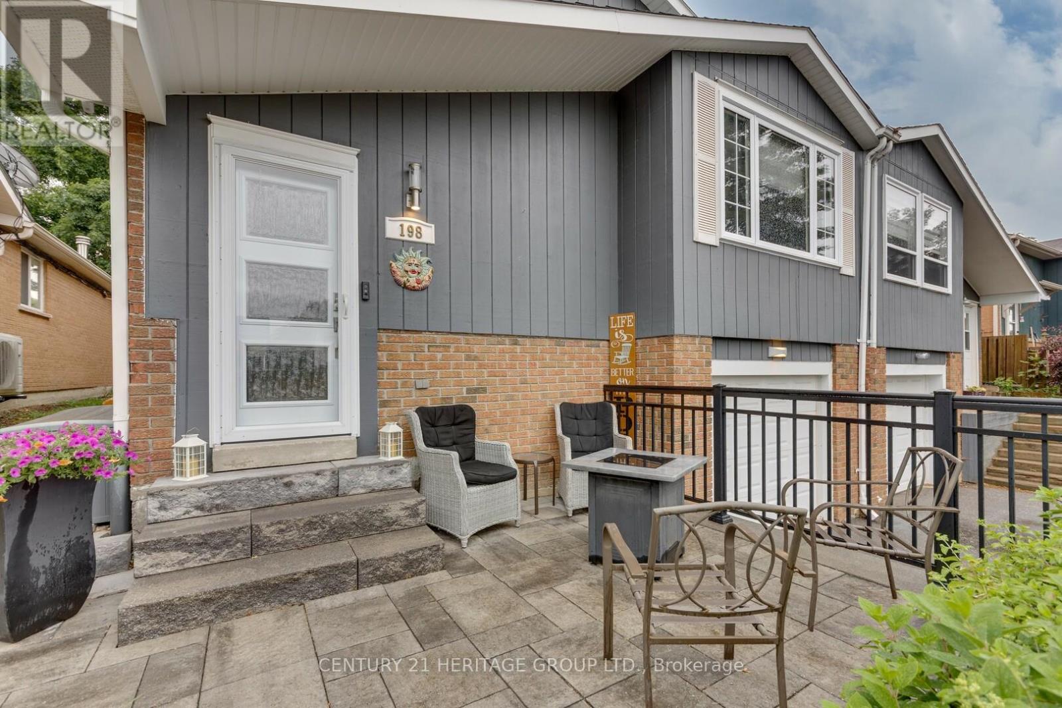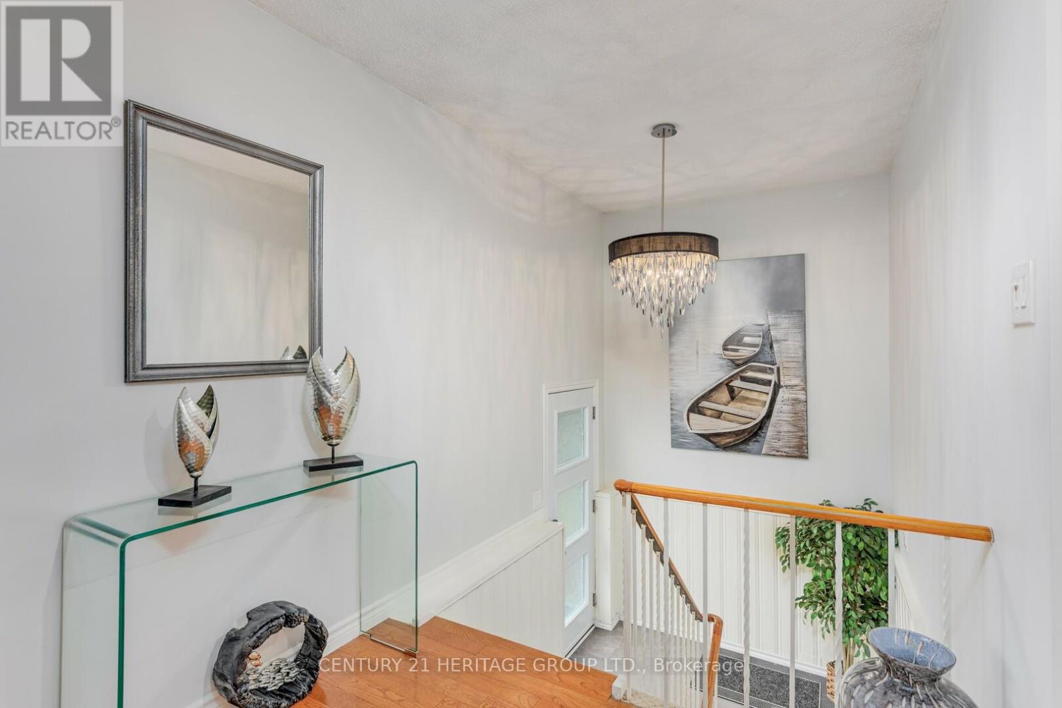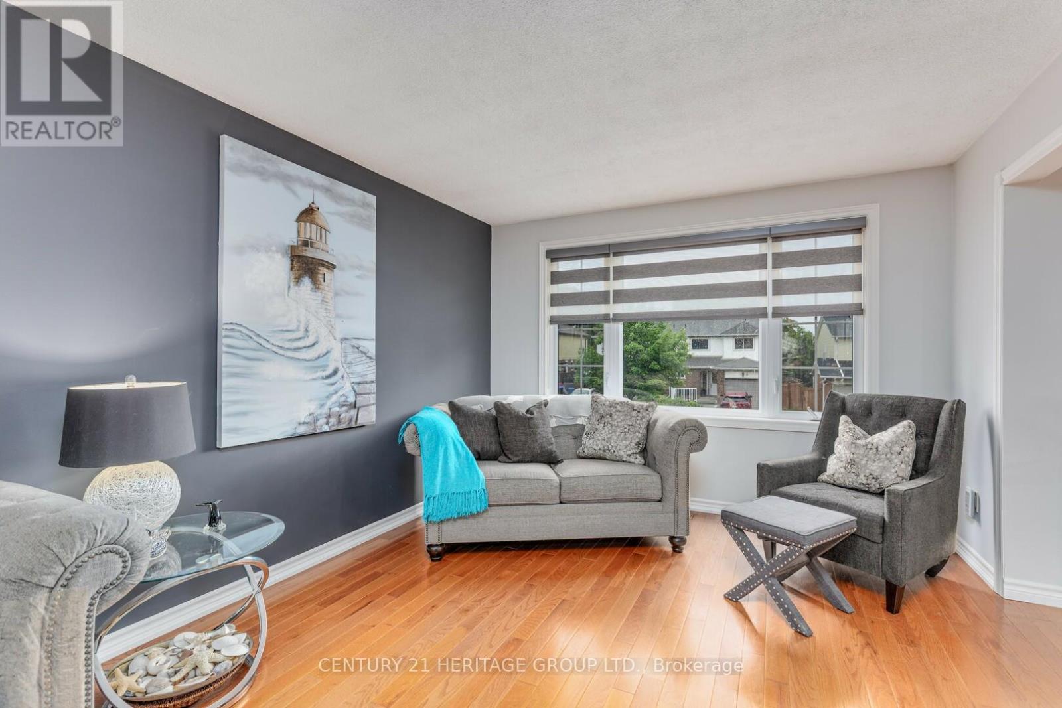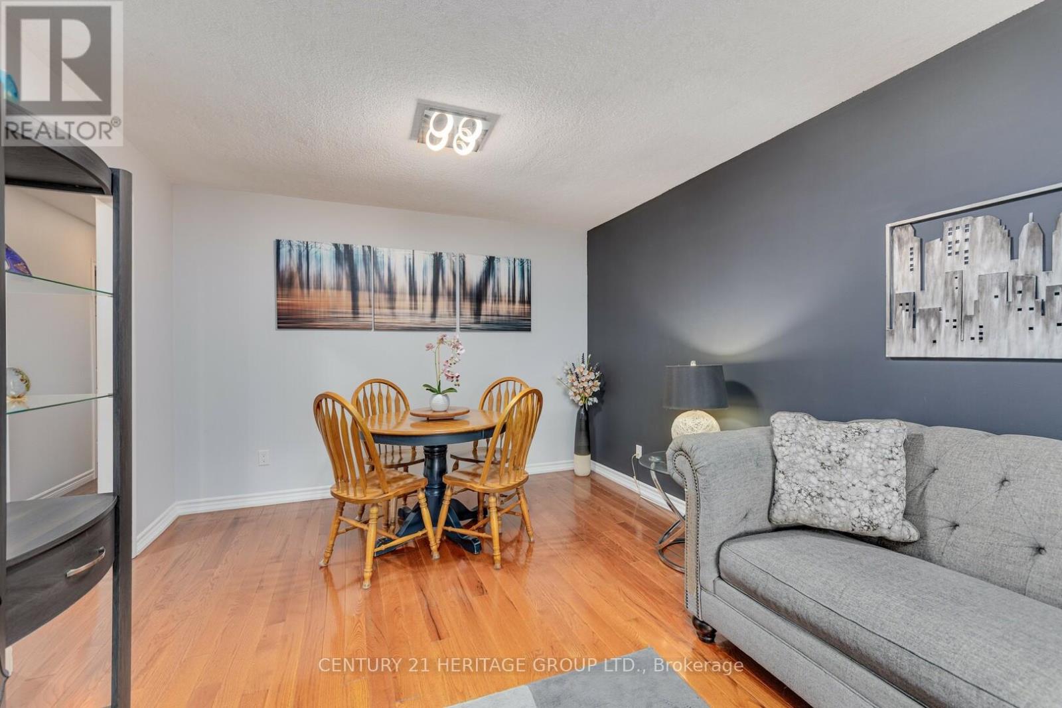198 Collings Avenue Bradford West Gwillimbury, Ontario L3Z 1W1
$879,000
Welcome to this beautifully maintained 3-bedroom, 2-bathroom semi-detached bungalow offering the perfect blend of comfort and convenience. Nestled in a family-friendly neighbourhood, this home features a bright, functional layout with a beautiful eat-in kitchen complete with stainless steel appliances perfect for family meals and entertaining. The primary bedroom offers a walkout to a fully fenced backyard, creating a private retreat with peaceful views of the park and no rear neighbours. Bright living room with large window and dining area provide plenty of room to relax, while the finished basement includes a fourth bedroom, ideal for guests, a home office, or extended family. Close to Hwy 400, shopping, schools, parks, and everyday amenities this is one you wont want to miss! (id:35762)
Property Details
| MLS® Number | N12250600 |
| Property Type | Single Family |
| Community Name | Bradford |
| AmenitiesNearBy | Park, Schools |
| CommunityFeatures | Community Centre |
| ParkingSpaceTotal | 4 |
| Structure | Deck, Porch, Shed |
Building
| BathroomTotal | 2 |
| BedroomsAboveGround | 3 |
| BedroomsBelowGround | 1 |
| BedroomsTotal | 4 |
| Age | 31 To 50 Years |
| Amenities | Fireplace(s) |
| Appliances | Garage Door Opener Remote(s), Dishwasher, Dryer, Garage Door Opener, Stove, Washer, Window Coverings, Refrigerator |
| ArchitecturalStyle | Bungalow |
| BasementDevelopment | Finished |
| BasementType | N/a (finished) |
| ConstructionStyleAttachment | Semi-detached |
| CoolingType | Central Air Conditioning |
| ExteriorFinish | Brick |
| FireplacePresent | Yes |
| FireplaceTotal | 1 |
| FlooringType | Hardwood, Carpeted |
| FoundationType | Concrete |
| HalfBathTotal | 1 |
| HeatingFuel | Natural Gas |
| HeatingType | Forced Air |
| StoriesTotal | 1 |
| SizeInterior | 1100 - 1500 Sqft |
| Type | House |
| UtilityWater | Municipal Water |
Parking
| Attached Garage | |
| Garage |
Land
| Acreage | No |
| FenceType | Fenced Yard |
| LandAmenities | Park, Schools |
| Sewer | Sanitary Sewer |
| SizeDepth | 110 Ft |
| SizeFrontage | 30 Ft ,3 In |
| SizeIrregular | 30.3 X 110 Ft |
| SizeTotalText | 30.3 X 110 Ft |
| ZoningDescription | R2 |
Rooms
| Level | Type | Length | Width | Dimensions |
|---|---|---|---|---|
| Basement | Recreational, Games Room | 7.15 m | 3.86 m | 7.15 m x 3.86 m |
| Basement | Bedroom 4 | 5.38 m | 3.2 m | 5.38 m x 3.2 m |
| Basement | Laundry Room | 4.67 m | 2.28 m | 4.67 m x 2.28 m |
| Main Level | Living Room | 5.61 m | 3.44 m | 5.61 m x 3.44 m |
| Main Level | Dining Room | 2.87 m | 3.44 m | 2.87 m x 3.44 m |
| Main Level | Kitchen | 4.58 m | 2.87 m | 4.58 m x 2.87 m |
| Main Level | Primary Bedroom | 4.55 m | 3.57 m | 4.55 m x 3.57 m |
| Main Level | Bedroom 2 | 3.63 m | 2.88 m | 3.63 m x 2.88 m |
| Main Level | Bedroom 3 | 2.87 m | 2.88 m | 2.87 m x 2.88 m |
Interested?
Contact us for more information
Marie Carothers
Salesperson
49 Holland St W Box 1201
Bradford, Ontario L3Z 2B6

