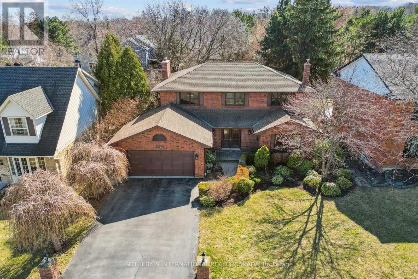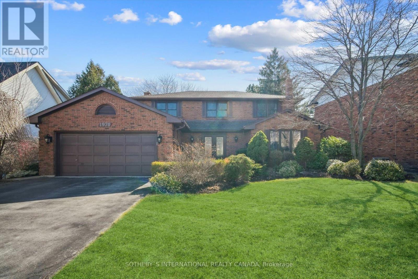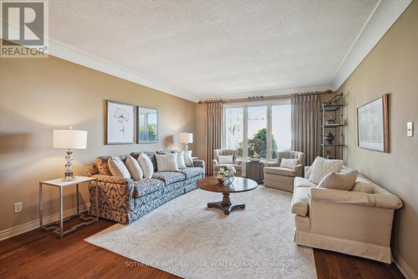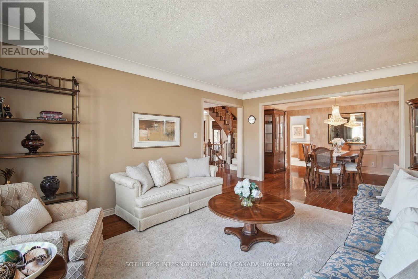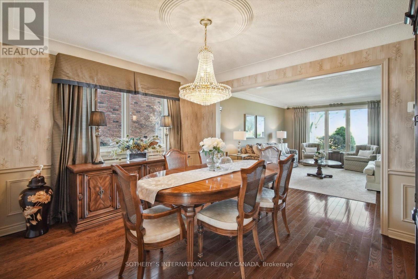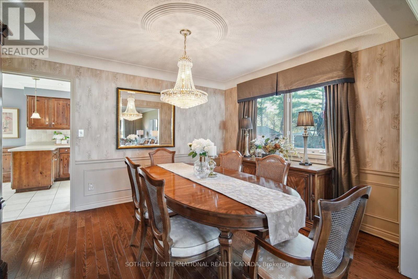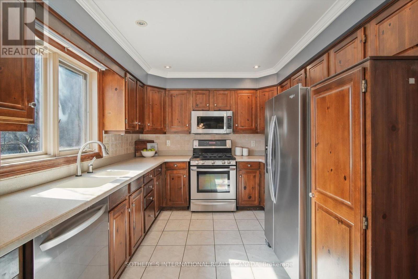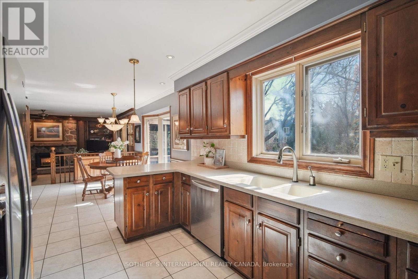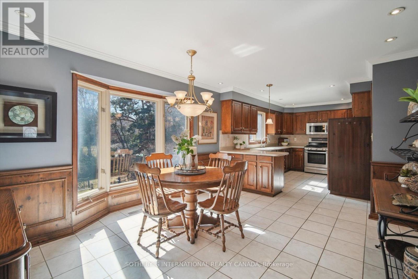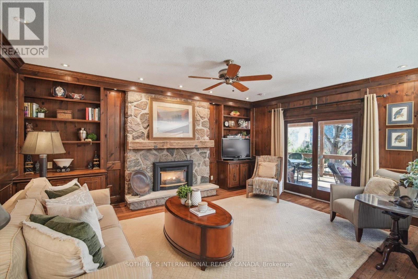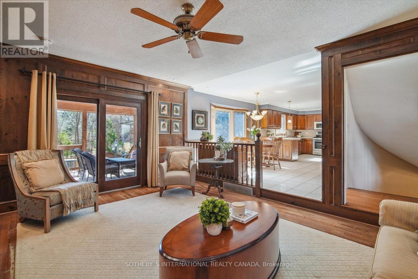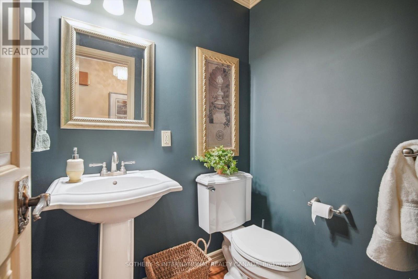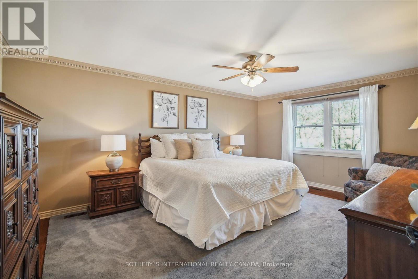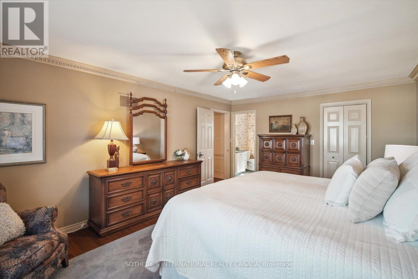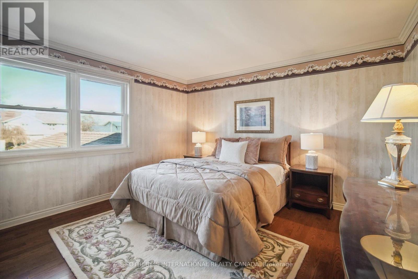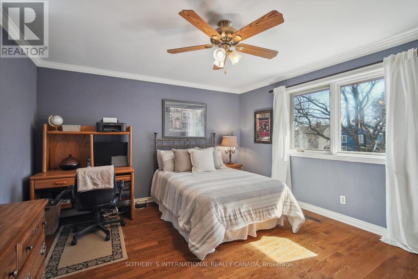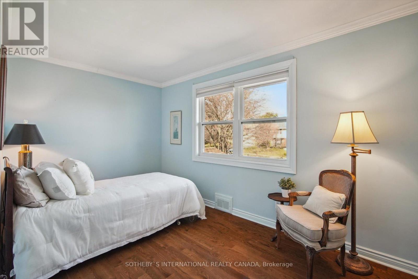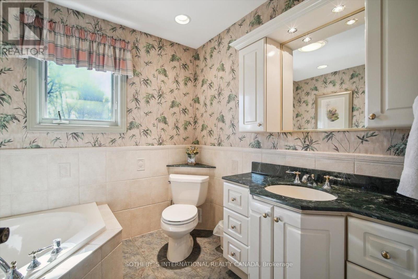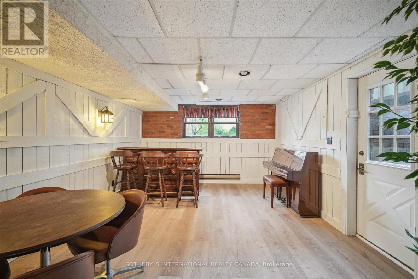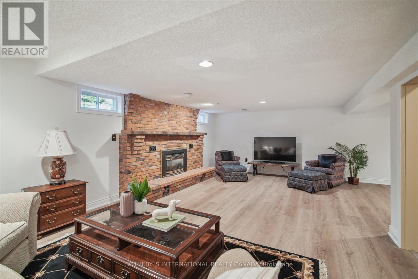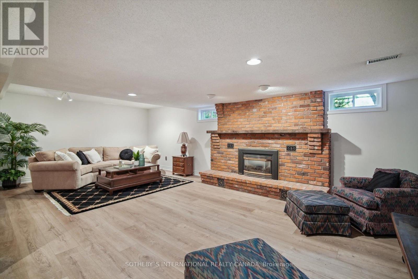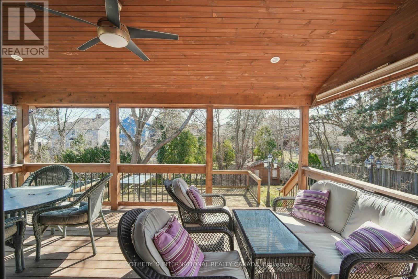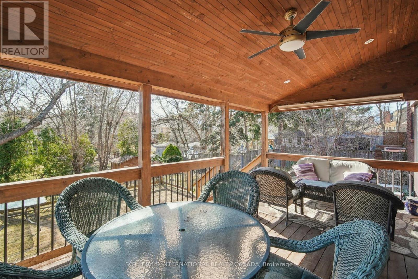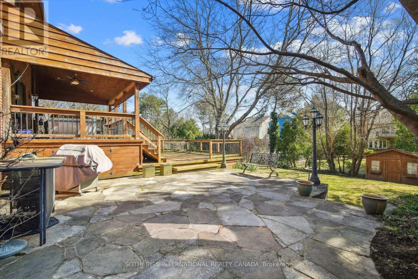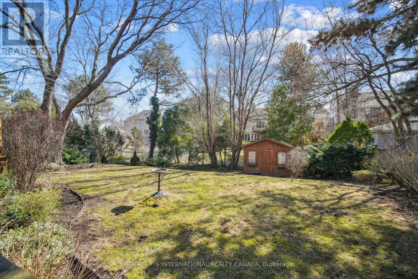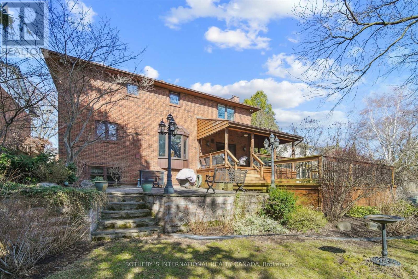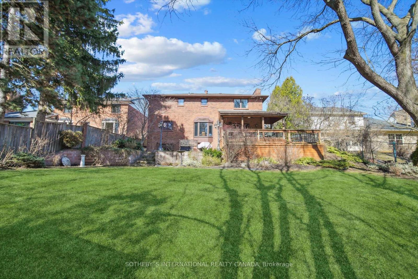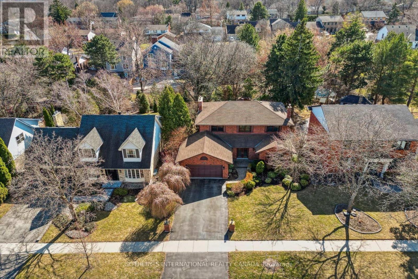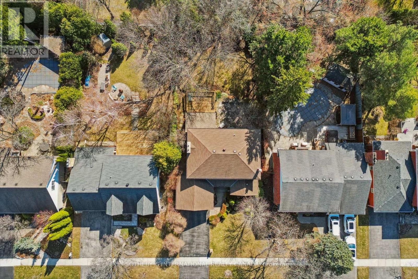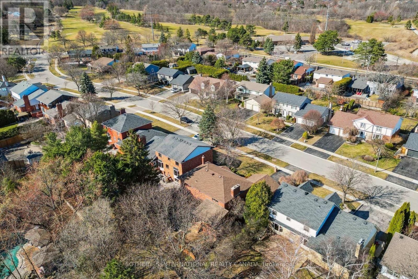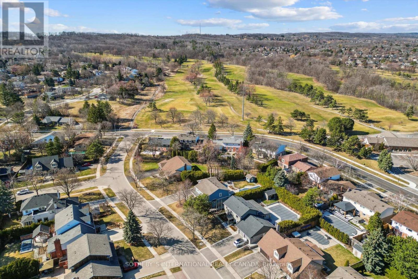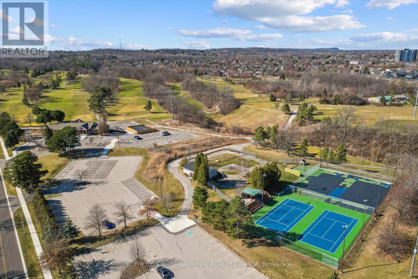1970 Fieldgate Drive Burlington, Ontario L7P 3H6
$1,750,000
Discover 1970 Fieldgate Drive, an exquisite custom-built executive home in the prestigious Tyandaga neighborhood. This distinctive residence, with its striking dark brick exterior, stands apart on the street, offering timeless curb appeal. Set on an expansive, private, pool-sized lot, the backyard is a true oasisperfect for entertaining or relaxing under the covered patio.Inside, this home welcomes you with a desirable traditional floor plan, thoughtfully designed with well-appointed spaces and generously sized rooms. The newly renovated lower level presents an exciting opportunity for a secondary suite, complete with a separate entrance for added convenience and flexibility.Pride of ownership shines throughout, creating a warm and inviting atmosphere filled with cherished memories. Ideally situated near Tyandaga Golf Course, the scenic Bruce Trail, Kernscliff Park, top-rated schools, and major highways, this exceptional property offers the perfect blend of tranquility and accessibility. Dont miss the chance to own in one of Burlingtons most coveted communities! (id:35762)
Property Details
| MLS® Number | W12045815 |
| Property Type | Single Family |
| Neigbourhood | Tyandaga |
| Community Name | Tyandaga |
| AmenitiesNearBy | Park, Place Of Worship, Public Transit |
| Features | Ravine, Conservation/green Belt, Carpet Free |
| ParkingSpaceTotal | 6 |
| Structure | Deck, Patio(s), Shed |
Building
| BathroomTotal | 4 |
| BedroomsAboveGround | 4 |
| BedroomsTotal | 4 |
| Age | 31 To 50 Years |
| Amenities | Fireplace(s) |
| Appliances | Garage Door Opener Remote(s), Dishwasher, Dryer, Freezer, Microwave, Range, Washer, Whirlpool, Window Coverings, Refrigerator |
| BasementDevelopment | Finished |
| BasementFeatures | Walk Out |
| BasementType | Full (finished) |
| ConstructionStyleAttachment | Detached |
| CoolingType | Central Air Conditioning |
| ExteriorFinish | Brick |
| FireplacePresent | Yes |
| FireplaceTotal | 2 |
| FlooringType | Hardwood, Vinyl |
| FoundationType | Unknown |
| HalfBathTotal | 2 |
| HeatingFuel | Natural Gas |
| HeatingType | Forced Air |
| StoriesTotal | 2 |
| SizeInterior | 2500 - 3000 Sqft |
| Type | House |
| UtilityWater | Municipal Water |
Parking
| Attached Garage | |
| Garage |
Land
| Acreage | No |
| LandAmenities | Park, Place Of Worship, Public Transit |
| LandscapeFeatures | Landscaped |
| Sewer | Sanitary Sewer |
| SizeDepth | 159 Ft ,10 In |
| SizeFrontage | 65 Ft ,1 In |
| SizeIrregular | 65.1 X 159.9 Ft ; 159.85 Ft X 65.12 Ft X 160.37 Ft X 65.12 |
| SizeTotalText | 65.1 X 159.9 Ft ; 159.85 Ft X 65.12 Ft X 160.37 Ft X 65.12|under 1/2 Acre |
Rooms
| Level | Type | Length | Width | Dimensions |
|---|---|---|---|---|
| Second Level | Primary Bedroom | 3.91 m | 5.53 m | 3.91 m x 5.53 m |
| Second Level | Bedroom 2 | 4.2 m | 2.48 m | 4.2 m x 2.48 m |
| Second Level | Bedroom 3 | 4.17 m | 3.9 m | 4.17 m x 3.9 m |
| Second Level | Bedroom 4 | 4.17 m | 3.92 m | 4.17 m x 3.92 m |
| Basement | Recreational, Games Room | 6.88 m | 7.78 m | 6.88 m x 7.78 m |
| Basement | Games Room | 3.84 m | 7.13 m | 3.84 m x 7.13 m |
| Main Level | Living Room | 3.91 m | 5.27 m | 3.91 m x 5.27 m |
| Main Level | Dining Room | 3.91 m | 3.2 m | 3.91 m x 3.2 m |
| Main Level | Kitchen | 4.08 m | 2.88 m | 4.08 m x 2.88 m |
| Main Level | Eating Area | 4.12 m | 3.79 m | 4.12 m x 3.79 m |
| Main Level | Family Room | 4.39 m | 5.46 m | 4.39 m x 5.46 m |
| Main Level | Laundry Room | 2.61 m | 2.41 m | 2.61 m x 2.41 m |
https://www.realtor.ca/real-estate/28083517/1970-fieldgate-drive-burlington-tyandaga-tyandaga
Interested?
Contact us for more information
Amy Bray
Salesperson
125 Lakeshore Rd E Ste 200
Oakville, Ontario L6J 1H3

