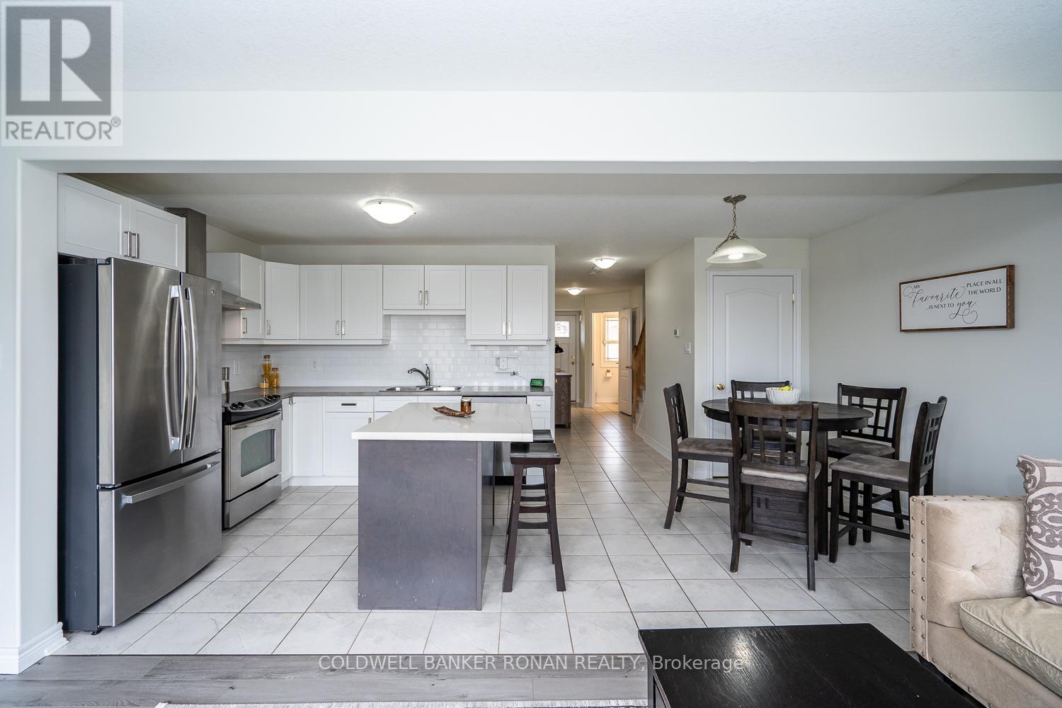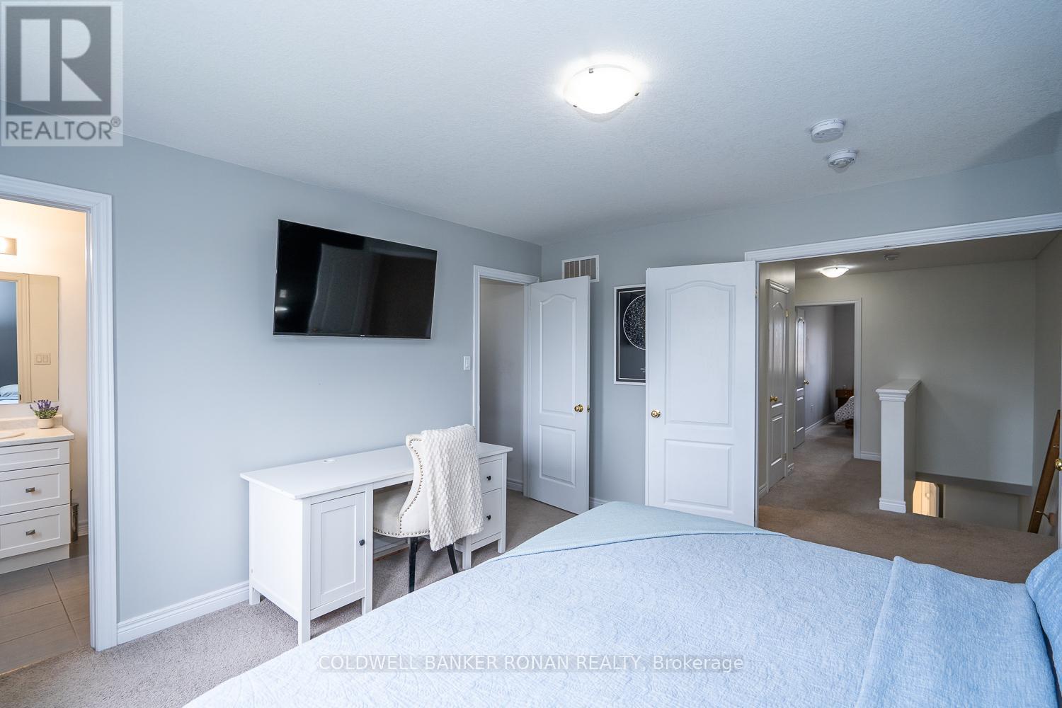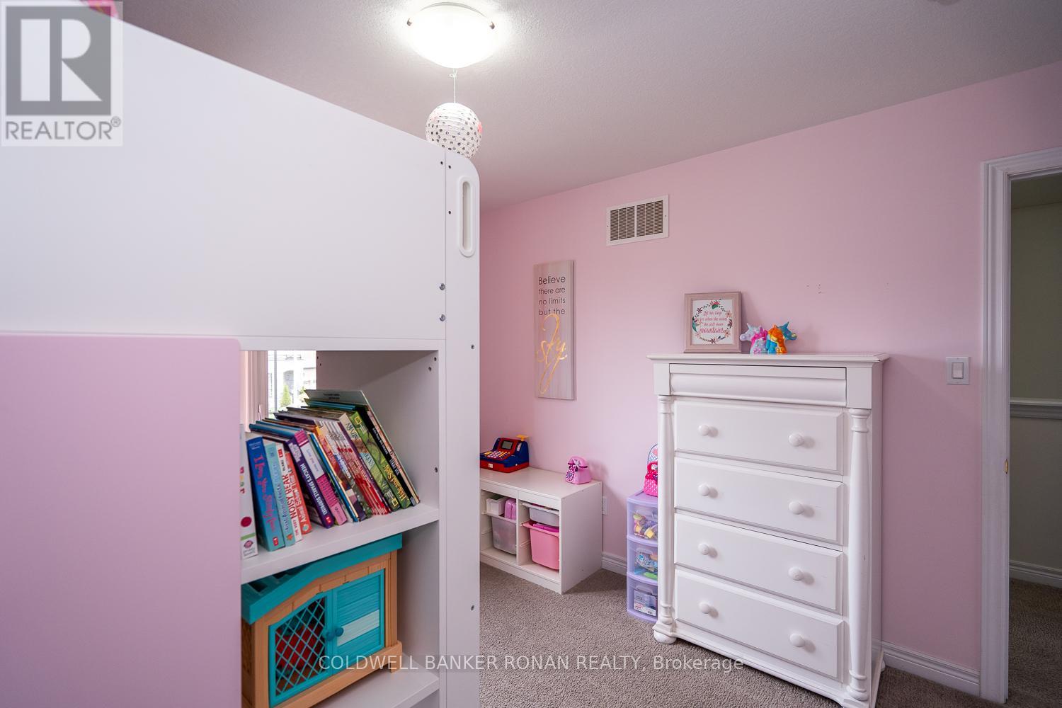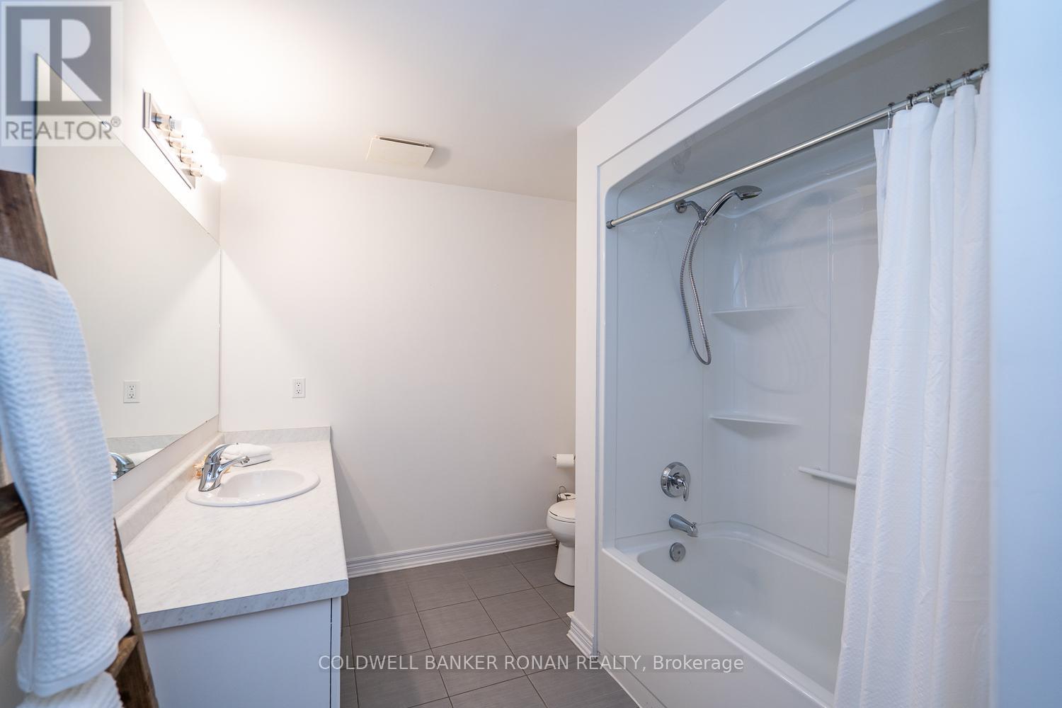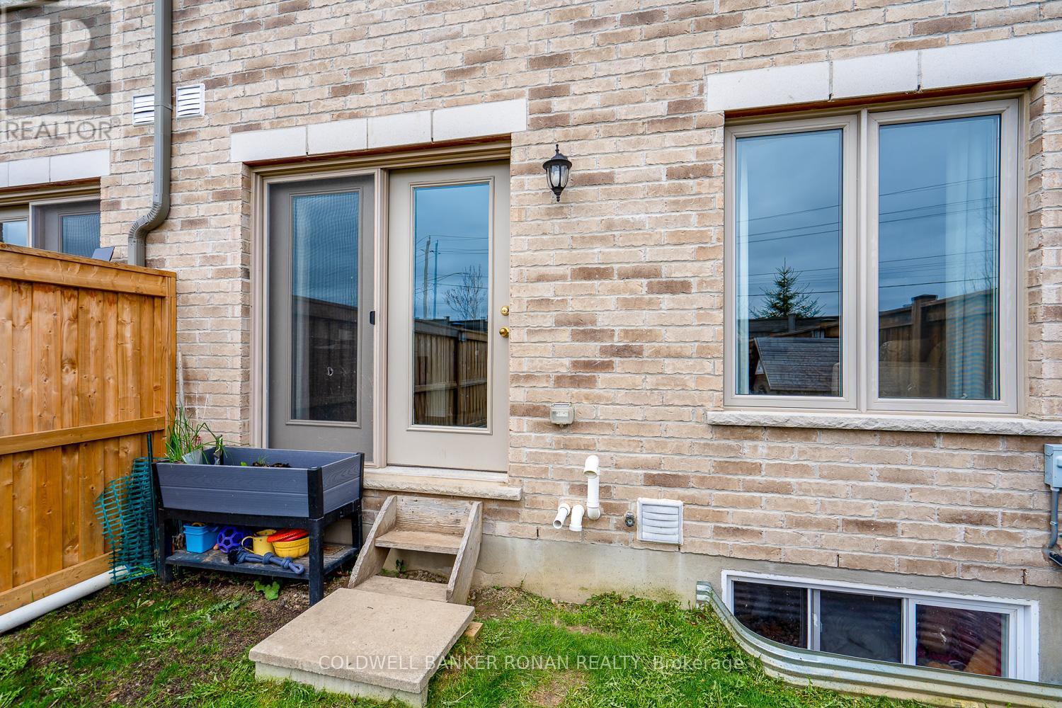197 Hutchinson Drive New Tecumseth, Ontario L9R 0P9
$699,900
Just starting out? Growing your family? A professional couple wanting a beautiful space to call home? Welcome to this stunning Devonleigh-built freehold townhouse in a family-friendly neighbourhood, walking distance to schools and parks! This 3 bed, 3 bath home features a spacious primary suite with walk-in closet and ensuite. Enjoy the bright open-concept main floor with natural light, a stylish white kitchen with centre island, stainless steel appliances, and updated backsplash. Step out to your fully fenced backyard perfect for summer evenings! Unique bonus: a driveway that fits 3 cars or 2 large trucks rare for a townhouse! Easy garage access from the main hall adds convenience. The upper level offers the ideal layout for families, and the unfinished basement is ready for your creative touch. Located minutes from amenities, historic downtown Alliston, and great for commuters. Don't miss this incredible opportunity this home truly has it all! (id:35762)
Property Details
| MLS® Number | N12185957 |
| Property Type | Single Family |
| Community Name | Alliston |
| AmenitiesNearBy | Hospital, Schools |
| CommunityFeatures | Community Centre |
| EquipmentType | Water Heater - Electric |
| Features | Irregular Lot Size, Dry, Sump Pump |
| ParkingSpaceTotal | 3 |
| RentalEquipmentType | Water Heater - Electric |
| Structure | Porch |
Building
| BathroomTotal | 3 |
| BedroomsAboveGround | 3 |
| BedroomsTotal | 3 |
| Age | 6 To 15 Years |
| Appliances | Water Heater, Dishwasher, Dryer, Garage Door Opener, Hood Fan, Stove, Washer, Window Coverings, Refrigerator |
| BasementDevelopment | Unfinished |
| BasementType | N/a (unfinished) |
| ConstructionStyleAttachment | Attached |
| CoolingType | Central Air Conditioning |
| ExteriorFinish | Brick |
| FlooringType | Ceramic, Laminate, Carpeted |
| FoundationType | Poured Concrete |
| HalfBathTotal | 1 |
| HeatingFuel | Natural Gas |
| HeatingType | Forced Air |
| StoriesTotal | 2 |
| SizeInterior | 1100 - 1500 Sqft |
| Type | Row / Townhouse |
| UtilityWater | Municipal Water |
Parking
| Attached Garage | |
| Garage |
Land
| Acreage | No |
| FenceType | Fenced Yard |
| LandAmenities | Hospital, Schools |
| Sewer | Sanitary Sewer |
| SizeDepth | 126 Ft ,6 In |
| SizeFrontage | 19 Ft ,9 In |
| SizeIrregular | 19.8 X 126.5 Ft |
| SizeTotalText | 19.8 X 126.5 Ft|under 1/2 Acre |
| ZoningDescription | Ur3-17 Residential |
Rooms
| Level | Type | Length | Width | Dimensions |
|---|---|---|---|---|
| Second Level | Primary Bedroom | 4.2 m | 3.75 m | 4.2 m x 3.75 m |
| Second Level | Bedroom 2 | 3.85 m | 3.05 m | 3.85 m x 3.05 m |
| Second Level | Bedroom 3 | 3.6 m | 2.5 m | 3.6 m x 2.5 m |
| Main Level | Foyer | 1.7 m | 1.09 m | 1.7 m x 1.09 m |
| Main Level | Living Room | 5.7 m | 2.98 m | 5.7 m x 2.98 m |
| Main Level | Kitchen | 3.32 m | 3.05 m | 3.32 m x 3.05 m |
| Main Level | Dining Room | 3.05 m | 2.72 m | 3.05 m x 2.72 m |
https://www.realtor.ca/real-estate/28394636/197-hutchinson-drive-new-tecumseth-alliston-alliston
Interested?
Contact us for more information
Alyea Hummel
Salesperson
367 Victoria Street East
Alliston, Ontario L9R 1J7
Jeff J. Hummel
Salesperson
367 Victoria Street East
Alliston, Ontario L9R 1J7





















