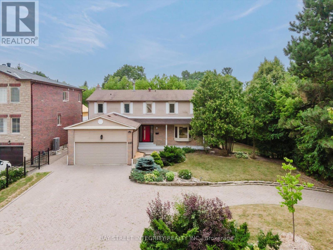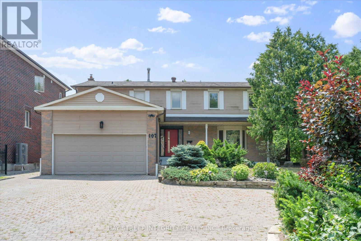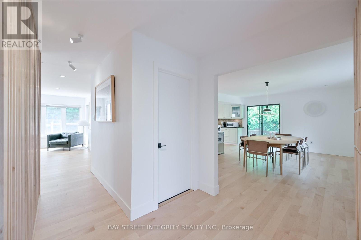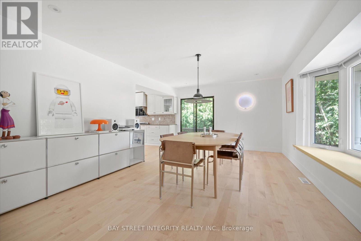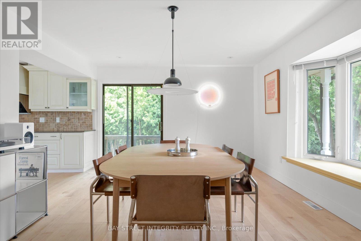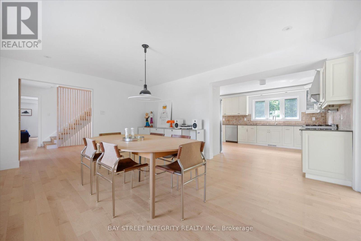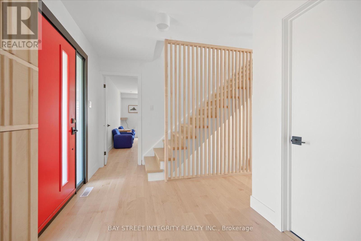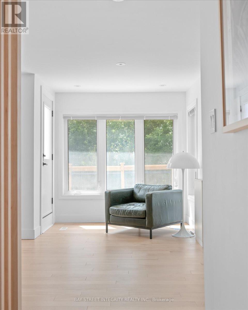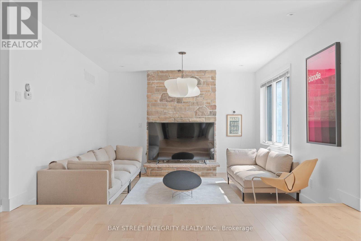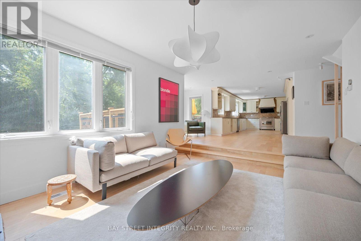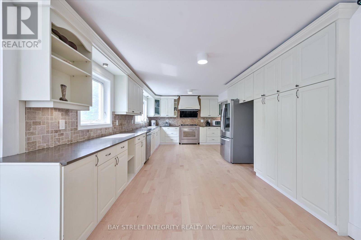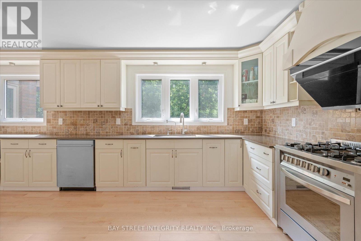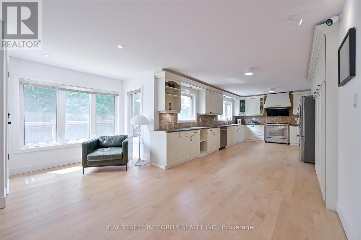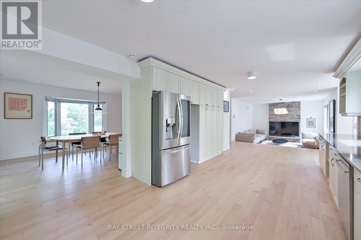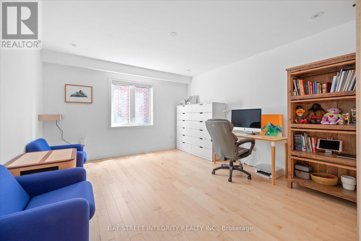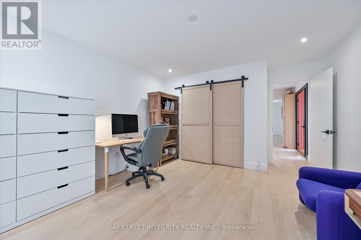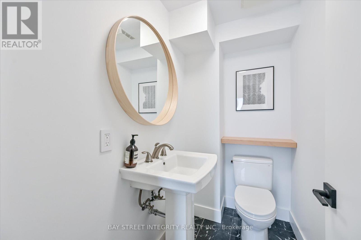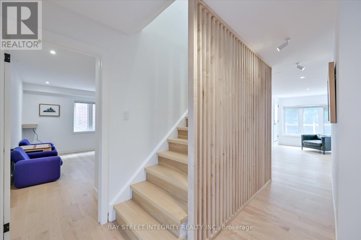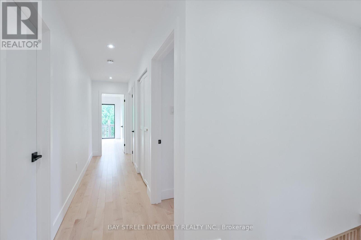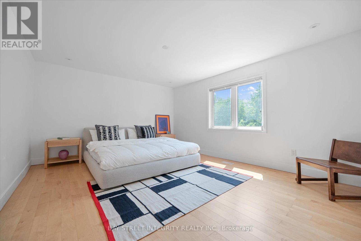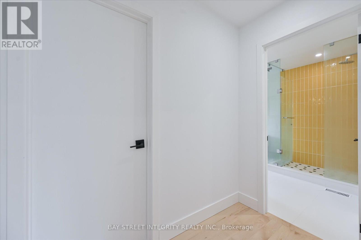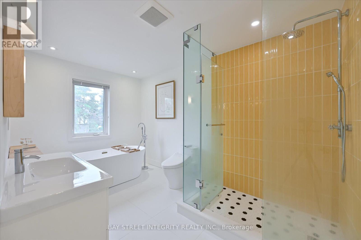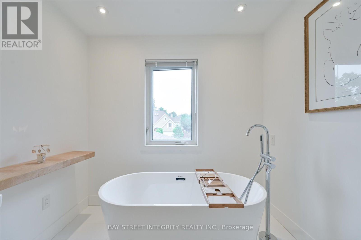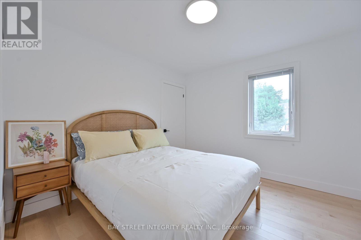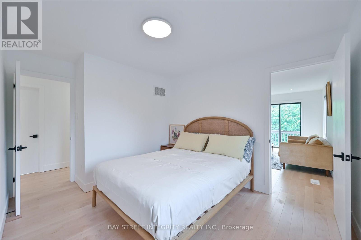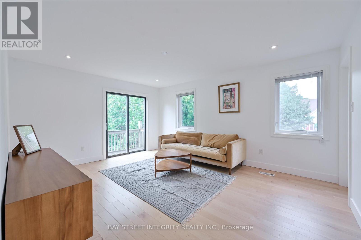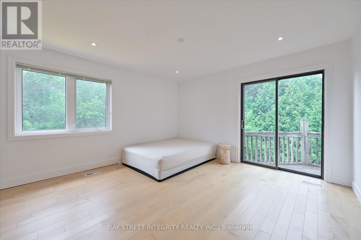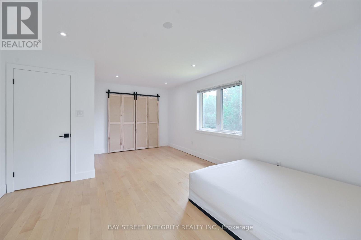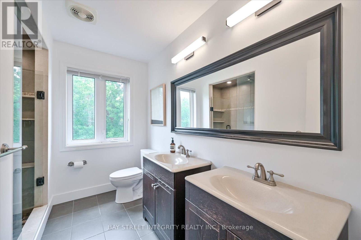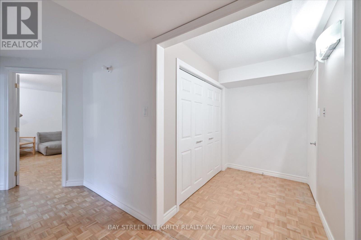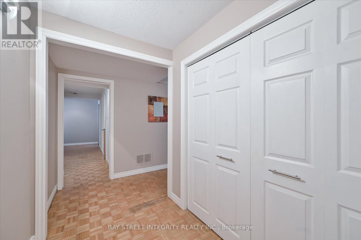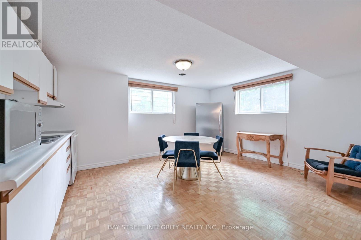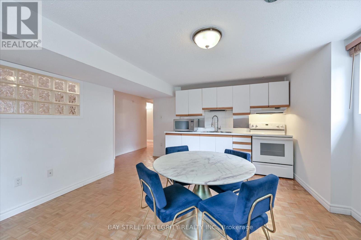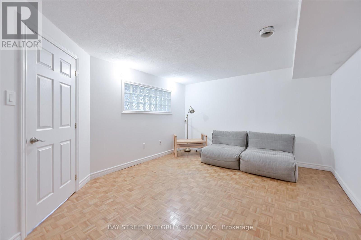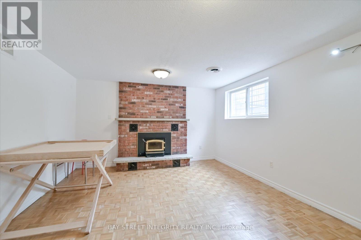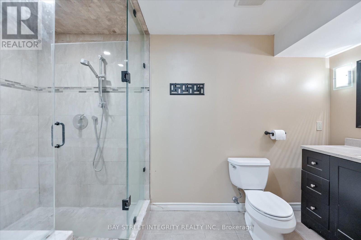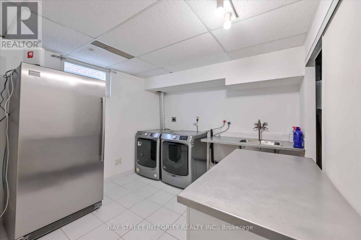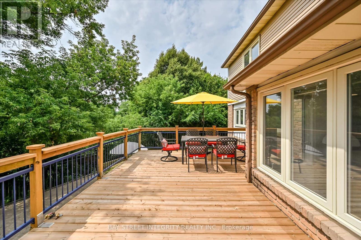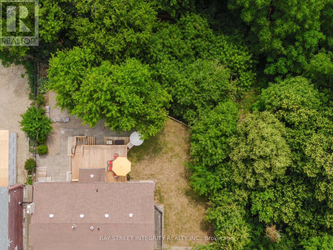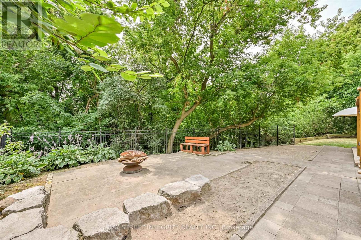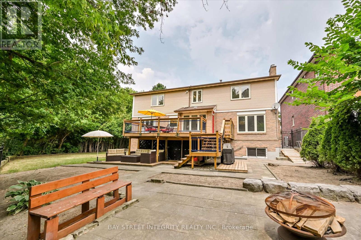197 Garden Avenue Richmond Hill, Ontario L4C 6L8
$2,559,900
Welcome To 197 Garden Ave, A Rare Gem On A Quiet Cul-De-Sac In The Prestigious South Richvale, Offering The Perfect Blend Of Tranquility, Privacy, Comfort And Convenience! Premium 132.55 Ft x 137.88 Ft Lot, Double Garage And Driveway Can Park 10 Cars! Featuring Over $300K In Upgrades (Please See Attached Feature Sheet For Full Details). Step Into A Welcoming Foyer That Leads To A Spacious Open-Concept Living And Dining Area With A Walk-Out To The Balcony. The Gourmet Kitchen Boasts Quartz Countertops, Extended Cabinetry For Extra Storage, And Stainless Steel Appliances, While The Adjoining Breakfast Area Offers A Walk-Out To A Large Deck Overlooking Serene Greenery. The Cozy Family Room, Complete With A Fireplace, Is Perfect For Relaxing And Hosting Your Families And Friends! On The 2nd Floor, You Will Find Four Generous Bedrooms. The Primary Suite Includes A Walk-In Closet And A Luxurious 4-Piece Spa-Like Ensuite. Bedrooms 2 & 3 Each Have Walk-Out Access To A Private Balcony. The Separate Basement Entrance Leads To A Fully Finished Suite With Its Own Kitchen, A 3-Piece Bathroom, And 2 Additional Bedrooms. It Is Ideal For Extended Family And Provides Many Potential Opportunities! One Of The Most Unique Features Of This Home Is Its Connection To Nature. Enjoy Breathtaking Ravine Views From Your Private Deck And Spacious Backyard. Its Like Having A Cottage Retreat In The Heart Of The City. Every Year From May To Mid-June, Nature Puts On A Nightly Show As Fireflies Light Up The Yard Each Evening, An Enchanting Experience That Lasts For Over A Month And Makes This Home Truly One-Of-A-Kind! Imagine Stepping Outside Each Evening Into A World Of Glowing Lights And Peaceful Calm, It's A Rare Delight That Makes Every Day Feel Special. Prime Location That Offers Both Urban Convenience And The Charm Of A Natural Sanctuary: Minutes To Langstaff GO Station, Yonge Street, Hwy 7, Hwy 407, Richmond Hill Centre, Schools, Parks, Grocery Stores, Dining, And More! (id:35762)
Open House
This property has open houses!
2:00 pm
Ends at:4:00 pm
2:00 pm
Ends at:4:00 pm
Property Details
| MLS® Number | N12346519 |
| Property Type | Single Family |
| Community Name | South Richvale |
| AmenitiesNearBy | Golf Nearby |
| EquipmentType | Water Heater |
| Features | Cul-de-sac, Wooded Area, Ravine |
| ParkingSpaceTotal | 10 |
| RentalEquipmentType | Water Heater |
Building
| BathroomTotal | 4 |
| BedroomsAboveGround | 4 |
| BedroomsBelowGround | 3 |
| BedroomsTotal | 7 |
| Appliances | Dishwasher, Dryer, Water Heater, Hood Fan, Stove, Washer, Window Coverings, Refrigerator |
| BasementDevelopment | Finished |
| BasementFeatures | Separate Entrance |
| BasementType | N/a (finished) |
| ConstructionStyleAttachment | Detached |
| CoolingType | Central Air Conditioning |
| ExteriorFinish | Aluminum Siding, Brick |
| FireplacePresent | Yes |
| FlooringType | Hardwood |
| FoundationType | Concrete |
| HalfBathTotal | 1 |
| HeatingFuel | Natural Gas |
| HeatingType | Forced Air |
| StoriesTotal | 2 |
| SizeInterior | 2500 - 3000 Sqft |
| Type | House |
| UtilityWater | Municipal Water |
Parking
| Attached Garage | |
| Garage |
Land
| Acreage | No |
| LandAmenities | Golf Nearby |
| Sewer | Sanitary Sewer |
| SizeDepth | 137 Ft ,10 In |
| SizeFrontage | 132 Ft ,7 In |
| SizeIrregular | 132.6 X 137.9 Ft ; Irregular Backing/siding Ravine |
| SizeTotalText | 132.6 X 137.9 Ft ; Irregular Backing/siding Ravine |
Rooms
| Level | Type | Length | Width | Dimensions |
|---|---|---|---|---|
| Second Level | Bedroom 4 | 4.01 m | 3.35 m | 4.01 m x 3.35 m |
| Second Level | Primary Bedroom | 5.84 m | 4.06 m | 5.84 m x 4.06 m |
| Second Level | Bedroom 2 | 4.82 m | 4.01 m | 4.82 m x 4.01 m |
| Second Level | Bedroom 3 | 5.79 m | 3.96 m | 5.79 m x 3.96 m |
| Main Level | Living Room | 5.56 m | 3.96 m | 5.56 m x 3.96 m |
| Main Level | Dining Room | 5.56 m | 3.96 m | 5.56 m x 3.96 m |
| Main Level | Family Room | 4.57 m | 3.99 m | 4.57 m x 3.99 m |
| Main Level | Kitchen | 6.93 m | 4.04 m | 6.93 m x 4.04 m |
| Main Level | Eating Area | 4.87 m | 2.13 m | 4.87 m x 2.13 m |
| Main Level | Office | 4.88 m | 3.84 m | 4.88 m x 3.84 m |
Interested?
Contact us for more information
Truman Chen
Broker of Record
8300 Woodbine Ave #519
Markham, Ontario L3R 9Y7
Aurora Zhang
Salesperson
140 York Blvd
Richmond Hill, Ontario L4B 3J6

