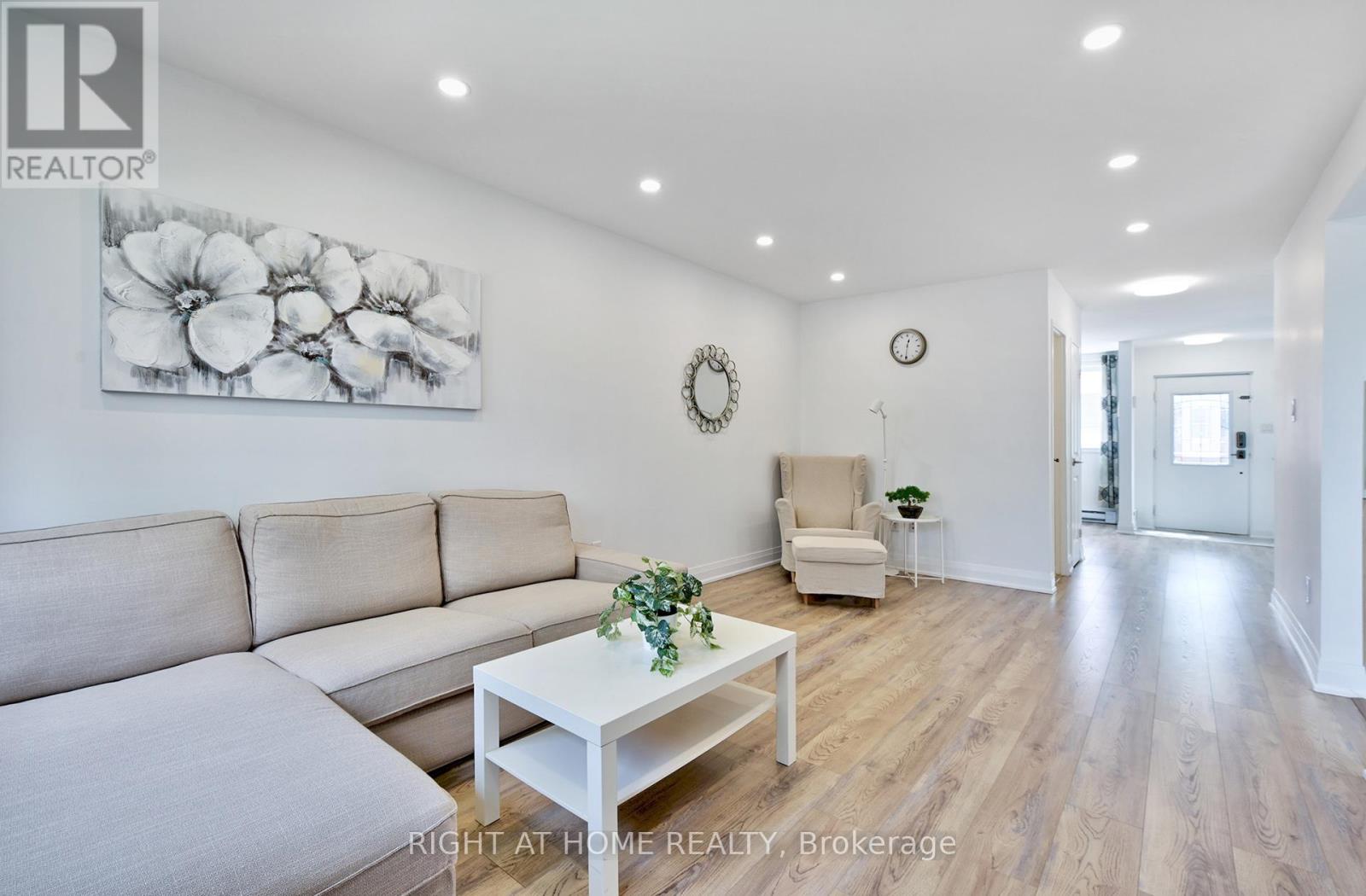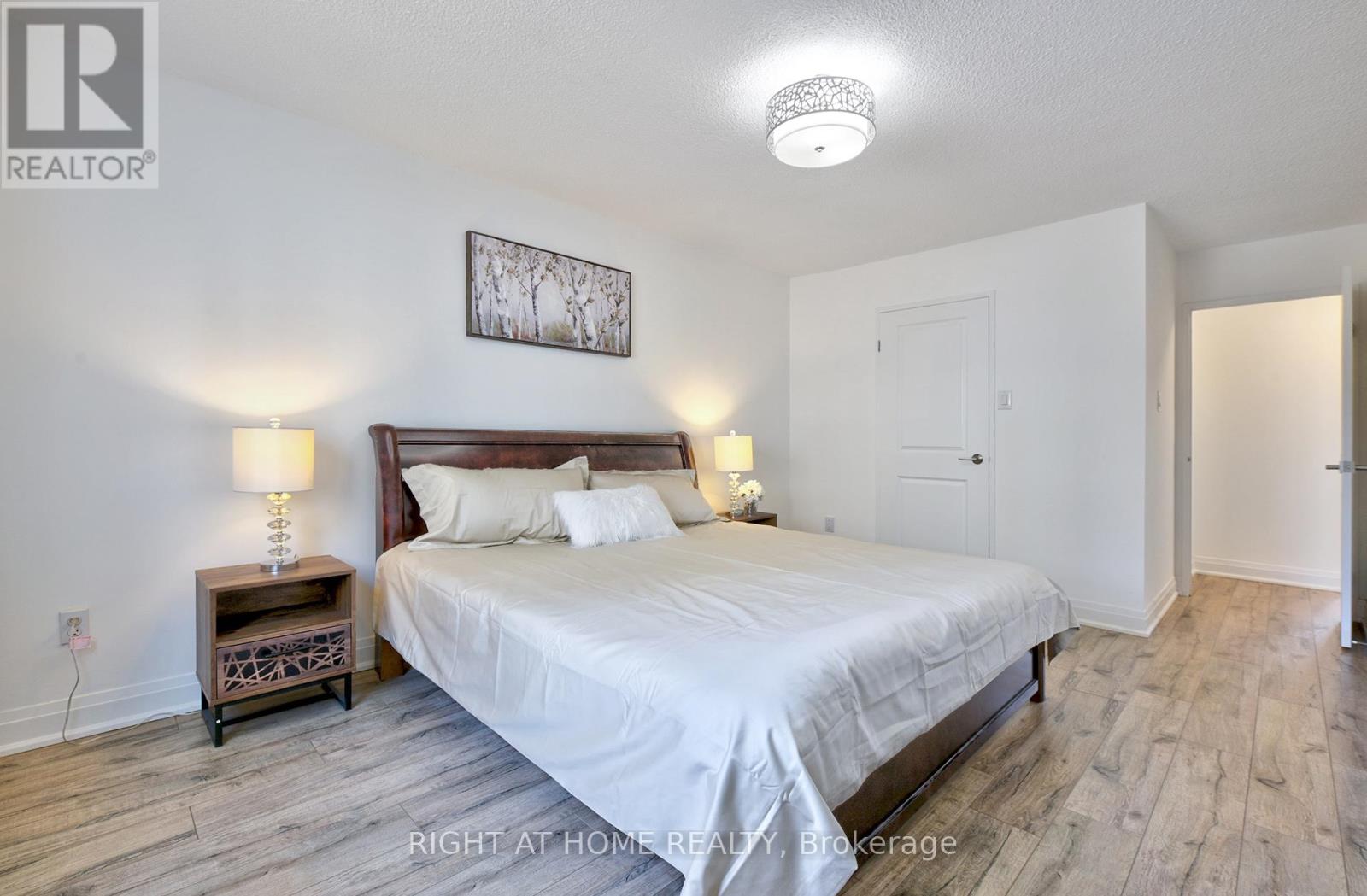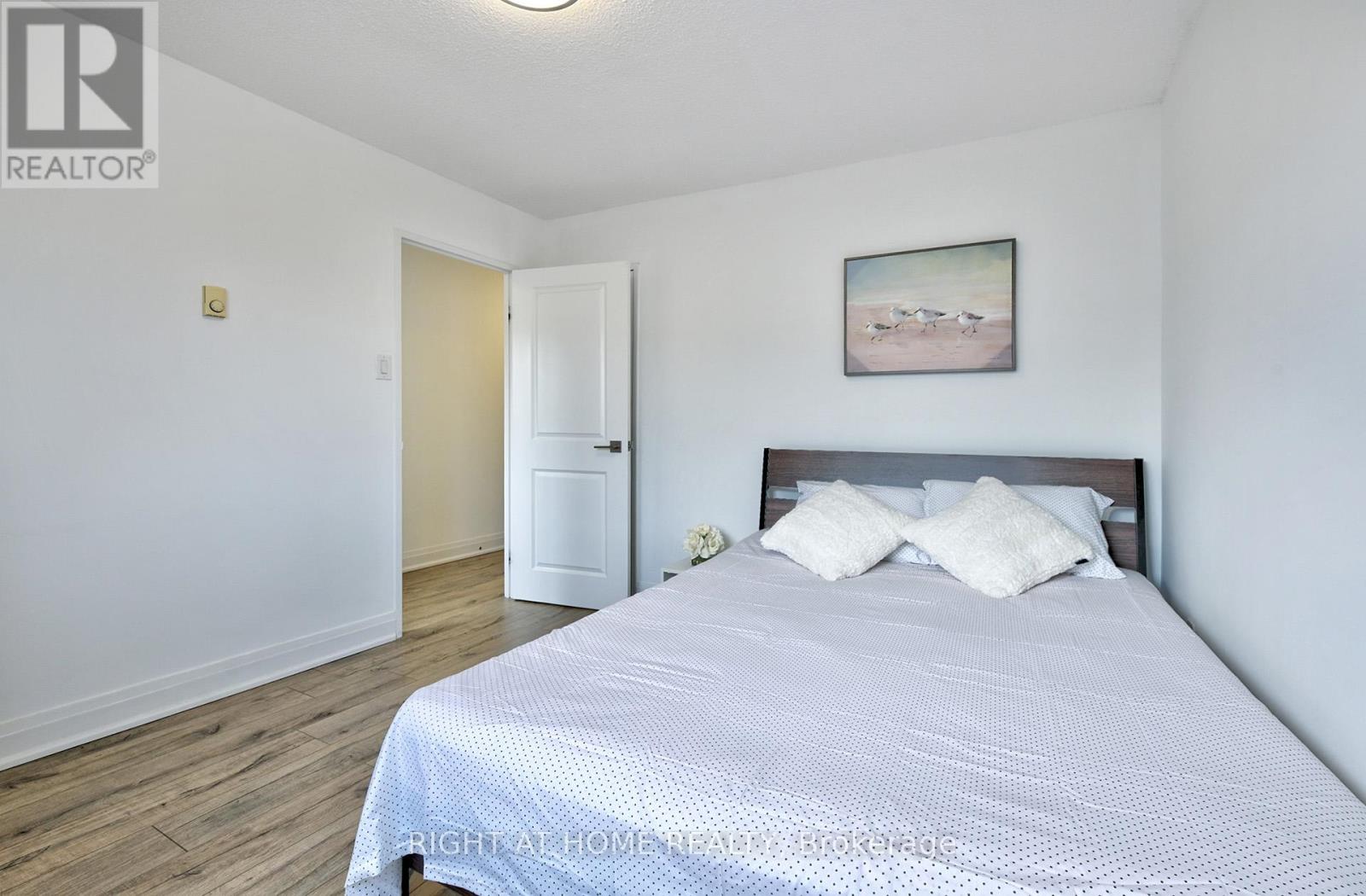197 - 2170 Bromsgrove Road Mississauga, Ontario L5J 4J2
$729,000Maintenance, Cable TV, Common Area Maintenance, Insurance, Parking, Water
$527 Monthly
Maintenance, Cable TV, Common Area Maintenance, Insurance, Parking, Water
$527 MonthlyStunning beautiful fully renovated townhouse in the heart of Clarkson, where modern elegance meets everyday convenience. The entire home has been freshly painted with Benjamin Moore premium paint, complemented by elegant lighting, including designer pot lights in the living room, smooth ceilings, and LED lighting throughout. The gourmet kitchen boasts custom premium cabinets, sleek sintered stone countertops, and a full-height backsplash, while the bathrooms feature quartz countertops and premium vanities. Luxury laminate flooring flows seamlessly throughout, accented by modern baseboards, stylish new doors, and premium tile work in the kitchen, powder room, and bathrooms. Enjoy newer stainless steel appliances, a portable A/C unit, and a custom wooden staircase. Outside, your private oasis awaits with a fully fenced backyard and patio, perfect for entertaining. Additional perks include a keyless entry storm door, one underground parking spot, and a family-safe upper level with no vehicle access. Located just a 2-minute walk from Clarkson GO Station, top schools, Lake Ontario trails, and shops, this rare gem offers the perfect blend of luxury, comfort, and prime location ideal for families and professionals alike! Don't miss this great rare opportunity! (id:35762)
Open House
This property has open houses!
2:00 pm
Ends at:4:00 pm
Property Details
| MLS® Number | W12161375 |
| Property Type | Single Family |
| Community Name | Clarkson |
| AmenitiesNearBy | Public Transit |
| CommunityFeatures | Pet Restrictions |
| Features | Carpet Free, In Suite Laundry |
| ParkingSpaceTotal | 1 |
Building
| BathroomTotal | 2 |
| BedroomsAboveGround | 3 |
| BedroomsTotal | 3 |
| Amenities | Visitor Parking |
| Appliances | Dishwasher, Dryer, Stove, Washer, Window Coverings, Refrigerator |
| ExteriorFinish | Brick, Concrete |
| FlooringType | Laminate, Tile |
| HalfBathTotal | 1 |
| HeatingFuel | Electric |
| HeatingType | Baseboard Heaters |
| StoriesTotal | 2 |
| SizeInterior | 1400 - 1599 Sqft |
| Type | Row / Townhouse |
Parking
| Underground | |
| Garage |
Land
| Acreage | No |
| LandAmenities | Public Transit |
| ZoningDescription | Residential |
Rooms
| Level | Type | Length | Width | Dimensions |
|---|---|---|---|---|
| Second Level | Primary Bedroom | 4.66 m | 3.72 m | 4.66 m x 3.72 m |
| Second Level | Bedroom 2 | 4.27 m | 2.99 m | 4.27 m x 2.99 m |
| Second Level | Bedroom 3 | 3.41 m | 3.27 m | 3.41 m x 3.27 m |
| Main Level | Living Room | 5.79 m | 3.51 m | 5.79 m x 3.51 m |
| Main Level | Dining Room | 3.2 m | 2.44 m | 3.2 m x 2.44 m |
| Main Level | Kitchen | 4.56 m | 2.66 m | 4.56 m x 2.66 m |
https://www.realtor.ca/real-estate/28341309/197-2170-bromsgrove-road-mississauga-clarkson-clarkson
Interested?
Contact us for more information
Linda Huang
Broker
480 Eglinton Ave West
Mississauga, Ontario L5R 0G2



































