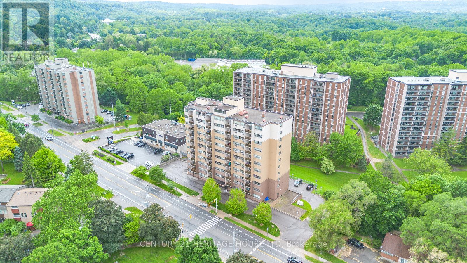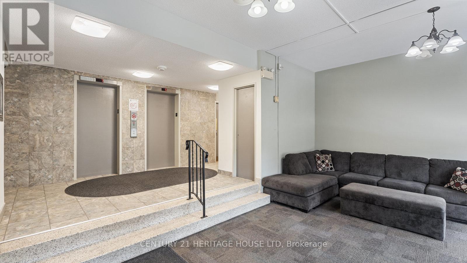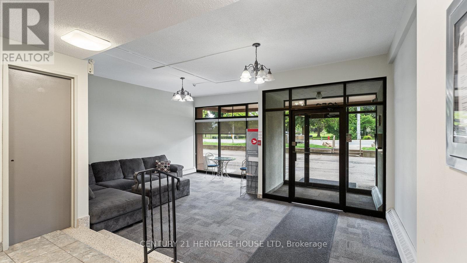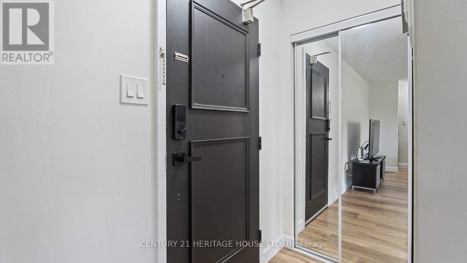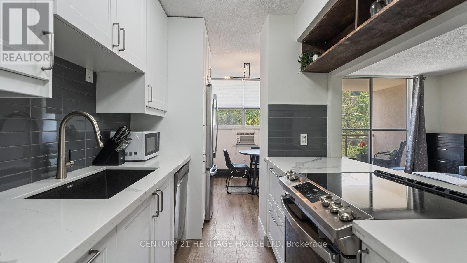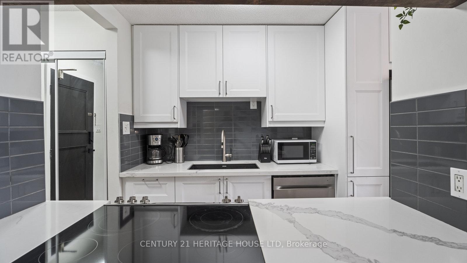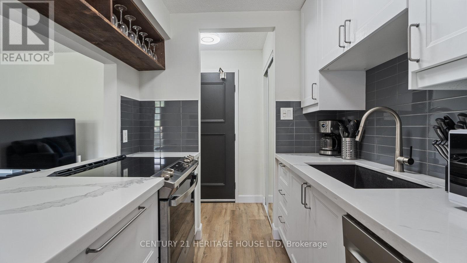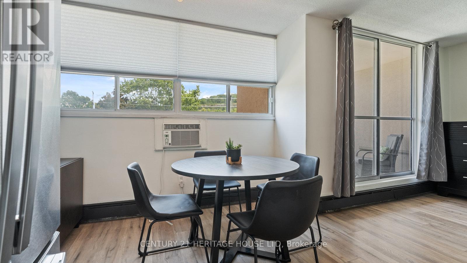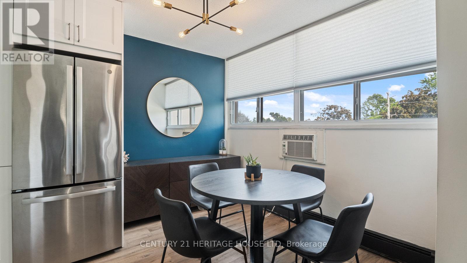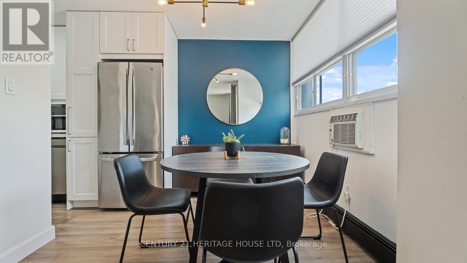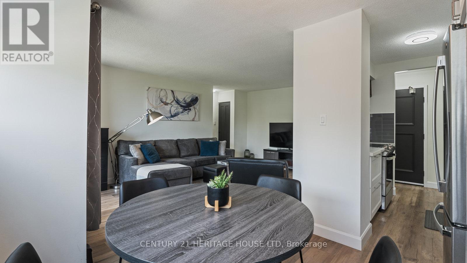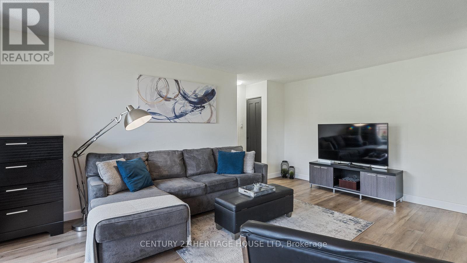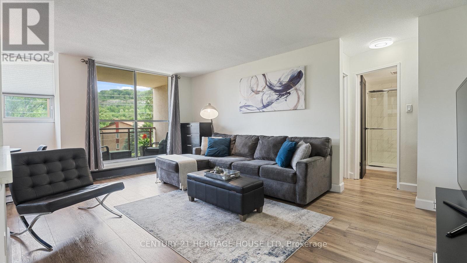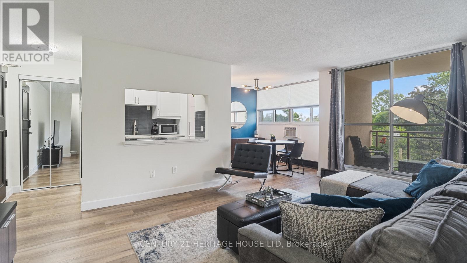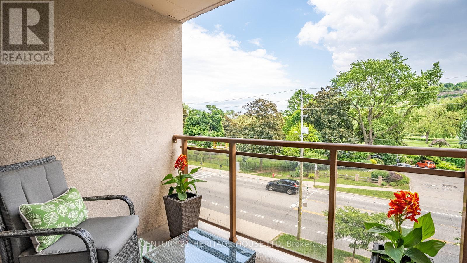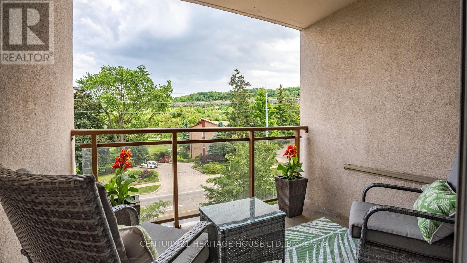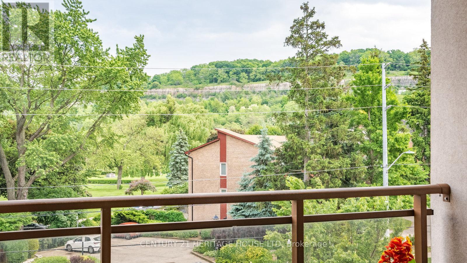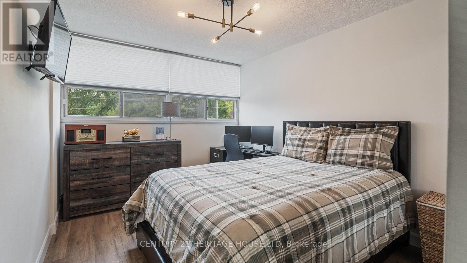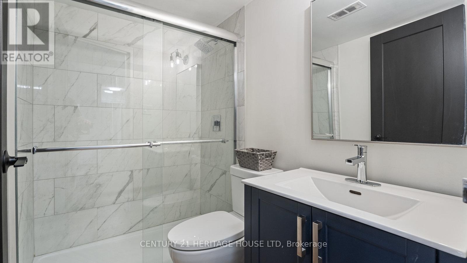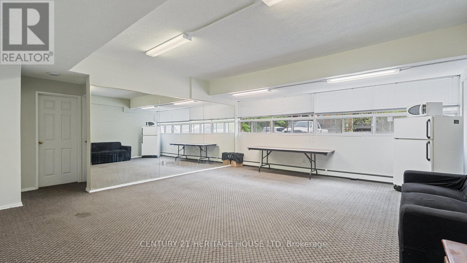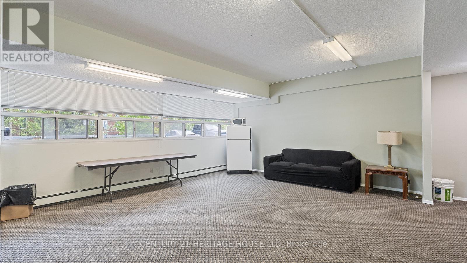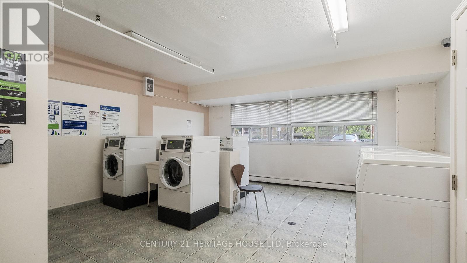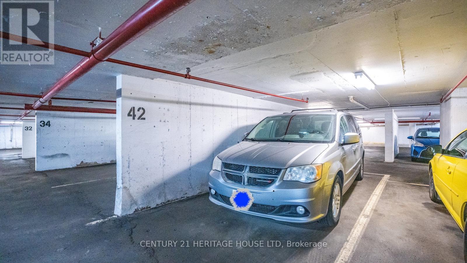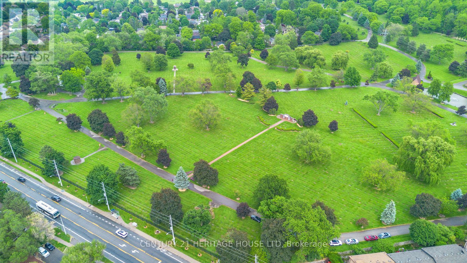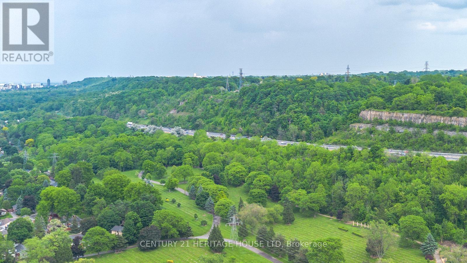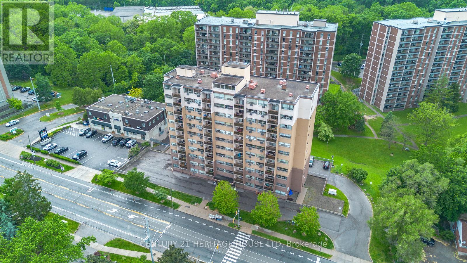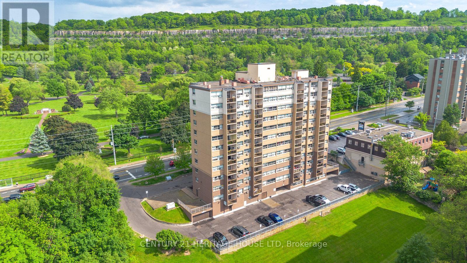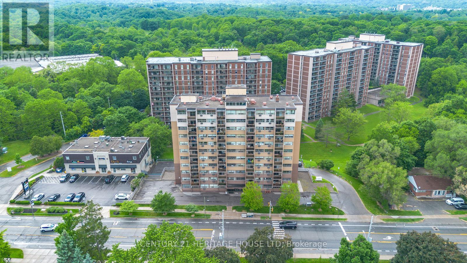408 - 1950 Main Street W Hamilton, Ontario L8S 4M9
$299,900Maintenance, Heat, Water, Insurance, Common Area Maintenance, Parking, Electricity
$887.32 Monthly
Maintenance, Heat, Water, Insurance, Common Area Maintenance, Parking, Electricity
$887.32 MonthlyLooking for a move-in ready condo in one of the most desirable neighbourhoods in Hamilton? Welcome to Unit 408 1950 Main Street West, ideally located in the charming and mature neighbourhood of Ainslie Wood. Enjoy the convenience of being just steps from fantastic dining, unique shops, and more. This tastefully renovated condo offers the perfect lifestyle for those seeking maintenance-free living in a prime location. Featuring one bedroom, one bathroom, and a spacious open-concept living area, this condo is designed to impress. The galley-style kitchen is both stylish and functional, with white cabinetry, a subway tile backsplash, stainless steel appliances, a large recessed sink, and plenty of counter and cupboard space ideal for anyone who loves to cook. The open dining and living area provides ample space for entertaining, with sliding patio doors leading to a private balcony where you can relax and take in the beautiful views. The generous primary bedroom is filled with natural light, and the modern three-piece bathroom features oversized tiled shower walls for a touch of luxury. For added convenience, this condo includes two private parking spots one underground and one outdoor along with on-site laundry facilities. With easy access to Highway 403 and just a short drive to McMaster University, hospitals, and all major amenities, this is an exceptional opportunity to enjoy condo living in one of Hamiltons best neighbourhoods. Dont miss out schedule your showing today! (id:35762)
Property Details
| MLS® Number | X12216708 |
| Property Type | Single Family |
| Neigbourhood | Ainslie Wood West |
| Community Name | Ainslie Wood |
| CommunityFeatures | Pet Restrictions |
| Features | Wheelchair Access, Balcony, Carpet Free, Laundry- Coin Operated |
| ParkingSpaceTotal | 2 |
Building
| BathroomTotal | 1 |
| BedroomsAboveGround | 1 |
| BedroomsTotal | 1 |
| Age | 51 To 99 Years |
| Amenities | Storage - Locker |
| Appliances | Range |
| CoolingType | Wall Unit |
| ExteriorFinish | Concrete |
| HeatingType | Radiant Heat |
| SizeInterior | 600 - 699 Sqft |
| Type | Apartment |
Parking
| Underground | |
| Garage |
Land
| Acreage | No |
| ZoningDescription | E/s-91 |
Rooms
| Level | Type | Length | Width | Dimensions |
|---|---|---|---|---|
| Main Level | Living Room | 5.49 m | 3.35 m | 5.49 m x 3.35 m |
| Main Level | Kitchen | 2.44 m | 2.13 m | 2.44 m x 2.13 m |
| Main Level | Dining Room | 2.87 m | 2.74 m | 2.87 m x 2.74 m |
| Main Level | Bathroom | 1.83 m | 1.52 m | 1.83 m x 1.52 m |
| Main Level | Primary Bedroom | 3.96 m | 3.35 m | 3.96 m x 3.35 m |
Interested?
Contact us for more information
Cheryl Michelle Vansickle
Salesperson
505 Park Road N Unit 216a
Brantford, Ontario N3R 7K8

