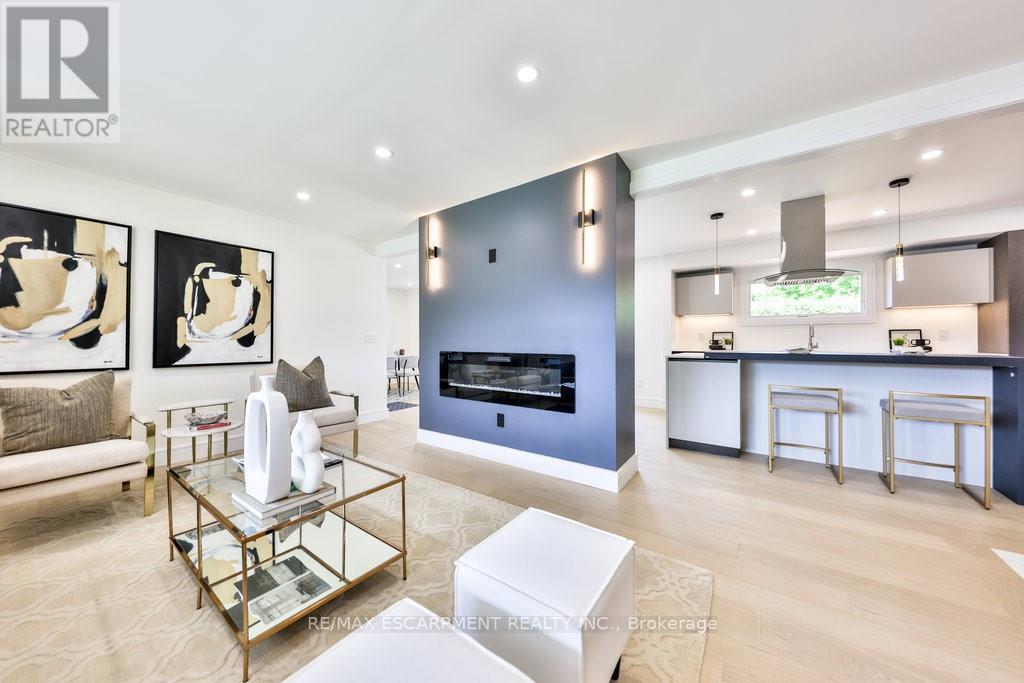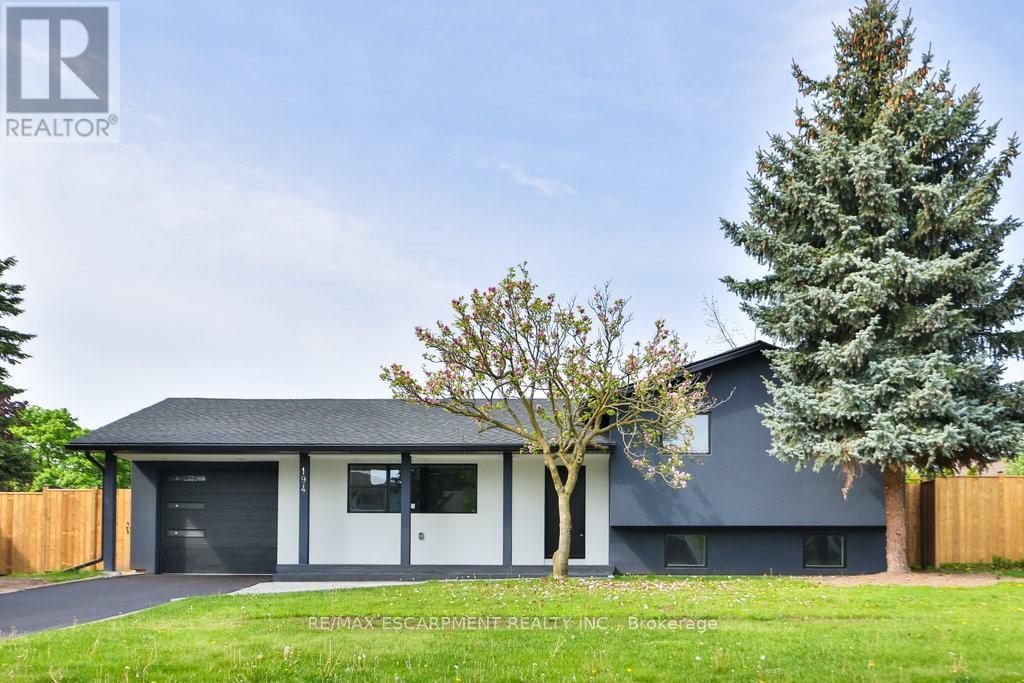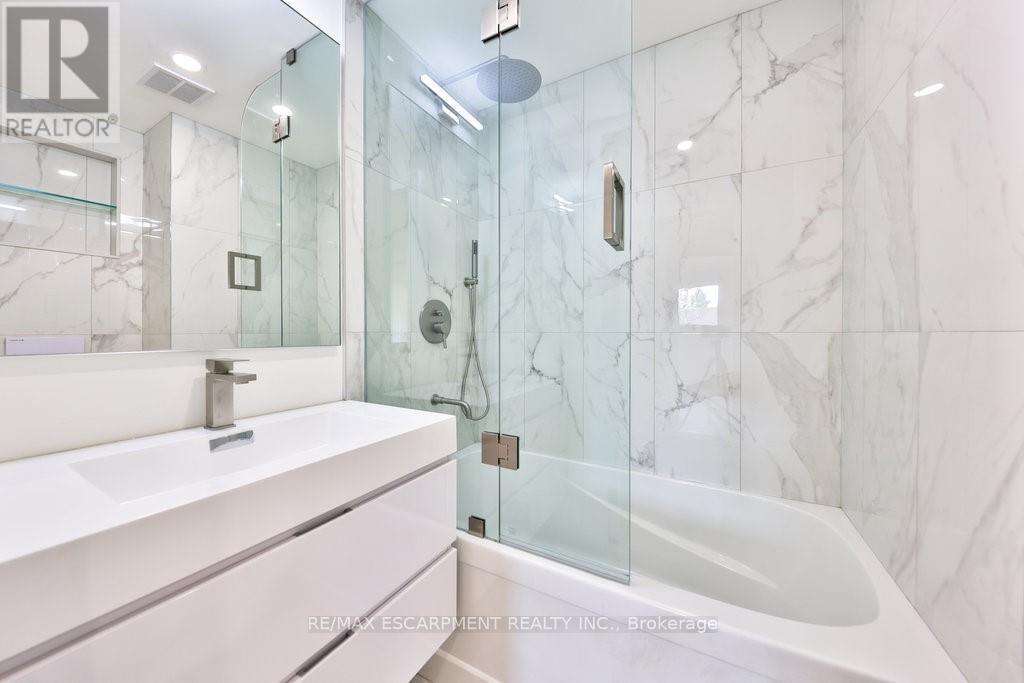194 Slater Crescent Oakville, Ontario L6K 2C8
$1,499,000
Situated in Kerr Village, 194 Slater Crescent exemplifies luxury living with its meticulous renovation and exceptional attention to detail. This three-bedroom, three-bathroom home features newly installed Pella windows, flooding the interiors with natural light and seamlessly connecting them to the outdoors. The main floor radiates elegance with White Oak hardwood, creating a cohesive flow throughout the space. A standout feature is the custom Scavolini kitchen, complete with quartz countertops, floor-to-ceiling cabinetry, and top-tier LG stainless steel appliances. The primary bedroom serves as a private sanctuary, highlighted by white oak flooring, pendant lighting, and a luxurious ensuite with porcelain tile flooring and a double sink vanity. The additional bedrooms also showcase white oak floors and Pella windows, combining style with function. The lower level offers versatility, including a laundry room, powder room, and a family room ideal for entertaining. Outside, an interlocking stone pathway leads to a charming front porch, a single-car garage, and a spacious deck, perfect for gatherings. (id:35762)
Property Details
| MLS® Number | W12102532 |
| Property Type | Single Family |
| Community Name | 1002 - CO Central |
| Features | Sump Pump |
| ParkingSpaceTotal | 4 |
Building
| BathroomTotal | 3 |
| BedroomsAboveGround | 3 |
| BedroomsTotal | 3 |
| Amenities | Fireplace(s) |
| BasementDevelopment | Finished |
| BasementType | N/a (finished) |
| ConstructionStyleAttachment | Detached |
| ConstructionStyleSplitLevel | Sidesplit |
| CoolingType | Central Air Conditioning |
| ExteriorFinish | Stucco, Brick |
| FireplacePresent | Yes |
| FireplaceTotal | 2 |
| FlooringType | Hardwood, Porcelain Tile |
| FoundationType | Block |
| HalfBathTotal | 1 |
| HeatingFuel | Natural Gas |
| HeatingType | Forced Air |
| SizeInterior | 1100 - 1500 Sqft |
| Type | House |
| UtilityWater | Municipal Water |
Parking
| Attached Garage | |
| Garage |
Land
| Acreage | No |
| Sewer | Sanitary Sewer |
| SizeDepth | 100 Ft ,1 In |
| SizeFrontage | 82 Ft ,1 In |
| SizeIrregular | 82.1 X 100.1 Ft |
| SizeTotalText | 82.1 X 100.1 Ft |
| ZoningDescription | Rl3-0 |
Rooms
| Level | Type | Length | Width | Dimensions |
|---|---|---|---|---|
| Lower Level | Bathroom | 1.65 m | 1.21 m | 1.65 m x 1.21 m |
| Lower Level | Laundry Room | 3.07 m | 2.28 m | 3.07 m x 2.28 m |
| Lower Level | Recreational, Games Room | 5.39 m | 4.01 m | 5.39 m x 4.01 m |
| Main Level | Living Room | 5.31 m | 4.17 m | 5.31 m x 4.17 m |
| Main Level | Kitchen | 4.33 m | 3.52 m | 4.33 m x 3.52 m |
| Main Level | Dining Room | 3.25 m | 2.92 m | 3.25 m x 2.92 m |
| Main Level | Office | 3.37 m | 2.9 m | 3.37 m x 2.9 m |
| Upper Level | Primary Bedroom | 5.19 m | 3.4 m | 5.19 m x 3.4 m |
| Upper Level | Bathroom | 2.39 m | 1.55 m | 2.39 m x 1.55 m |
| Upper Level | Bedroom 2 | 3.05 m | 2.74 m | 3.05 m x 2.74 m |
| Upper Level | Bedroom 3 | 3.05 m | 2.74 m | 3.05 m x 2.74 m |
| Upper Level | Bathroom | 1.55 m | 1.93 m | 1.55 m x 1.93 m |
https://www.realtor.ca/real-estate/28211882/194-slater-crescent-oakville-co-central-1002-co-central
Interested?
Contact us for more information
Peter Philip Papousek
Salesperson
1320 Cornwall Rd Unit 103c
Oakville, Ontario L6J 7W5
Andrew Jansen
Salesperson
1320 Cornwall Rd Unit 103c
Oakville, Ontario L6J 7W5






























