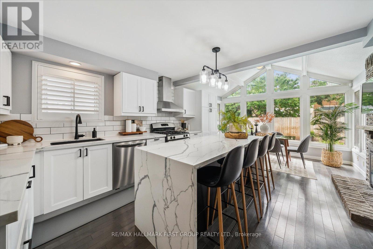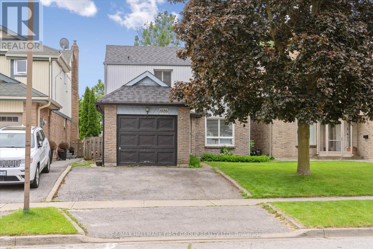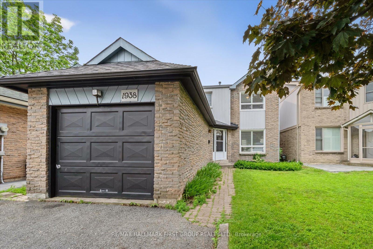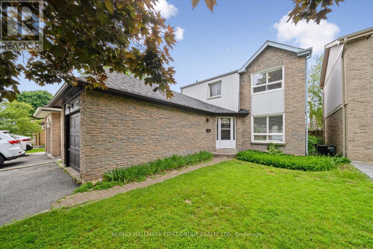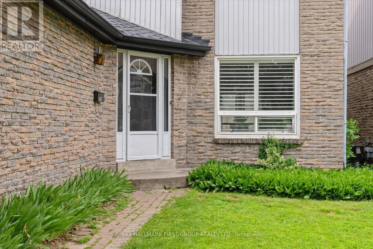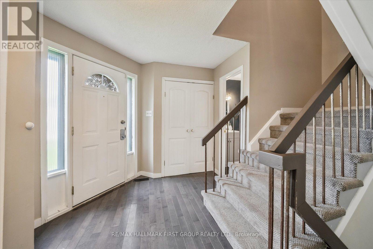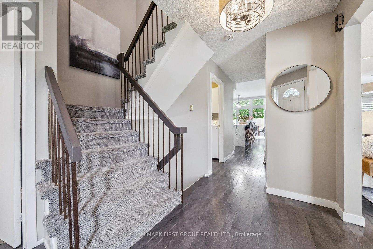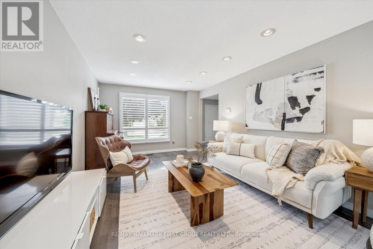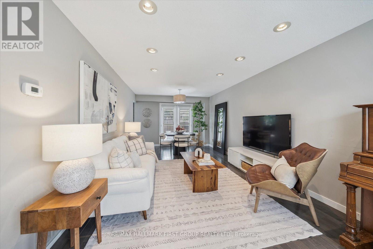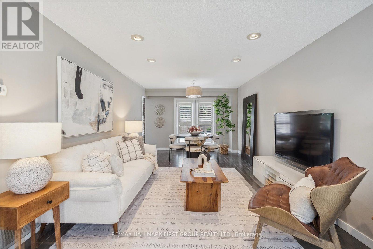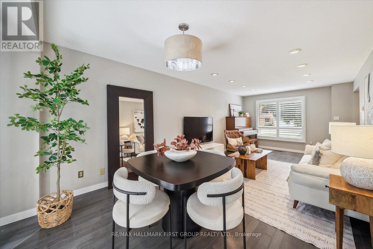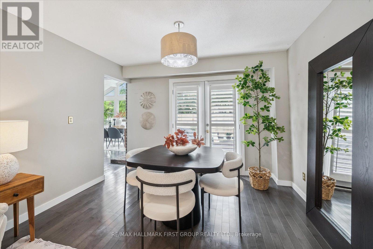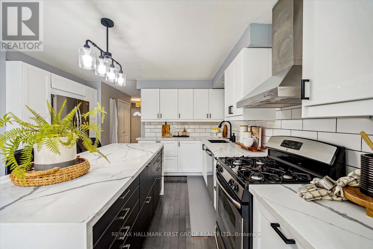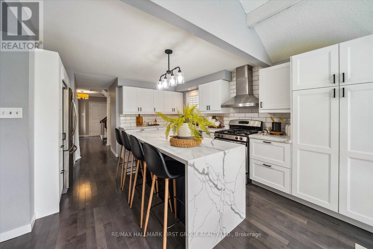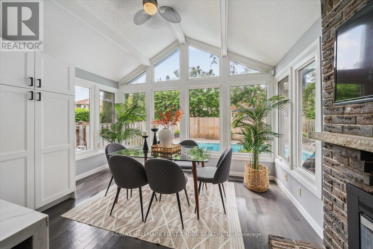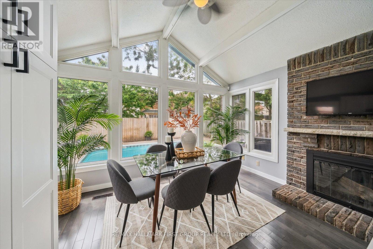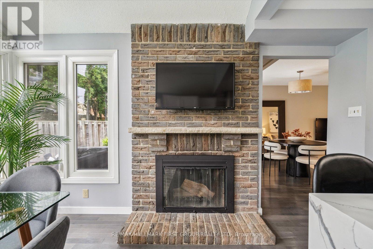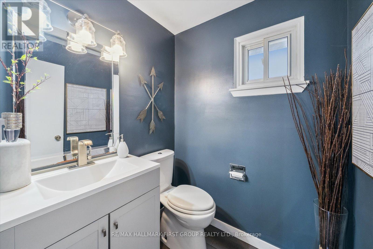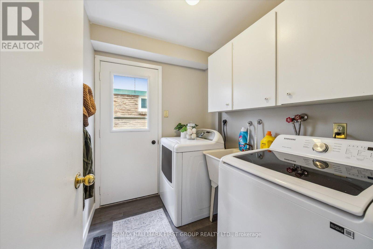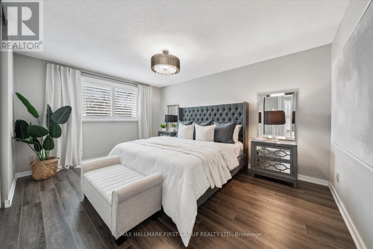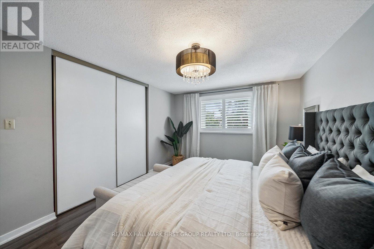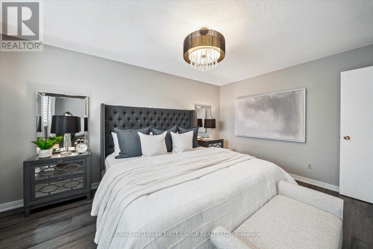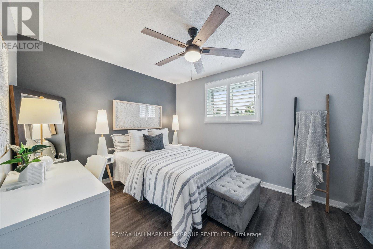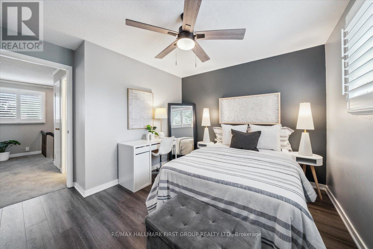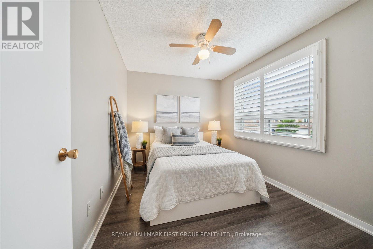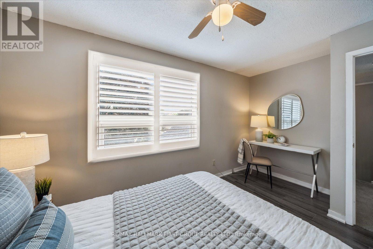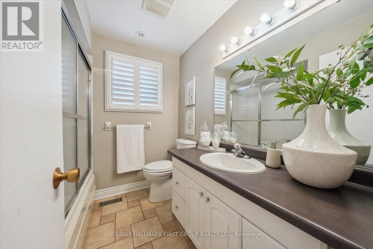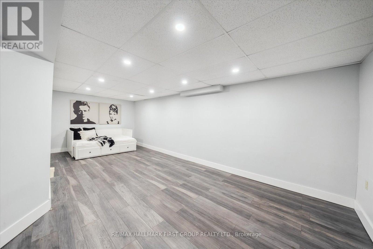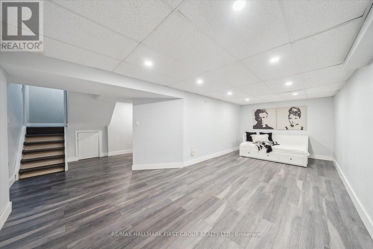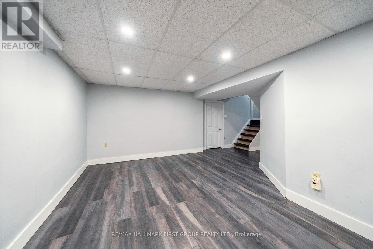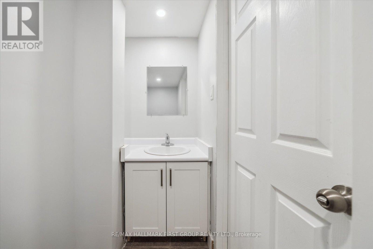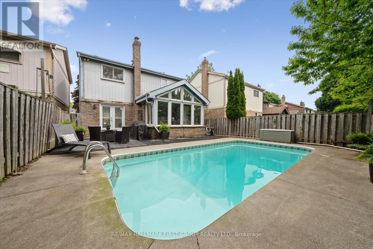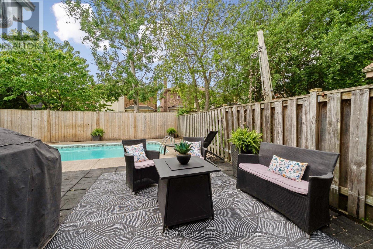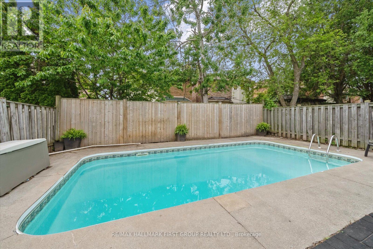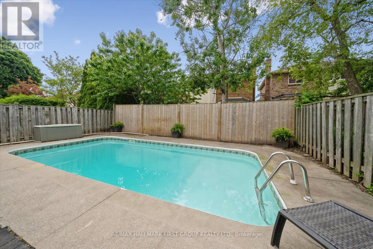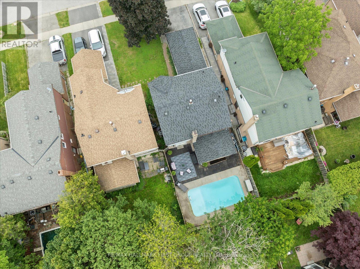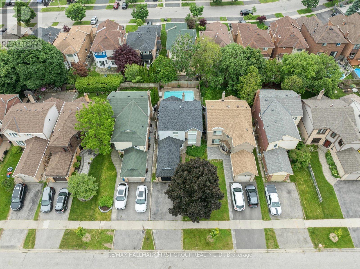1938 Parkside Drive Pickering, Ontario L1V 3N5
$949,900
Nestled on a quiet, tree-lined street in the highly desirable Amberlea community, this beautifully maintained 3+1 bedroom, 3-bathroom home offers the perfect blend of comfort, style, and function. Enjoy a spacious, updated kitchen featuring a stunning seven-foot waterfall island, ideal for family meals or entertaining guests, all complemented by a cozy fireplace. The layout flows seamlessly into the living spaces, where you can relax, host, or unwind in peace. Step outside to your own private backyard retreat, complete with a sparkling pool, perfect for summer fun and outdoor gatherings.This home provides both convenience and peace of mind for growing families. Conveniently located within walking distance to top-ranked Gandatsetiagon Public School and both Dunbarton and St. Mary Catholic Secondary Schools. With nearby access to Amberlea Plaza and just a short drive to Highways 401 and 407, the location truly has it all. The street is filled with friendly neighbours, making this not just a house, but a community you'll love being a part of. (id:35762)
Open House
This property has open houses!
2:00 pm
Ends at:4:00 pm
2:00 pm
Ends at:4:00 pm
Property Details
| MLS® Number | E12207162 |
| Property Type | Single Family |
| Community Name | Amberlea |
| AmenitiesNearBy | Park, Place Of Worship, Public Transit, Schools |
| ParkingSpaceTotal | 4 |
| PoolType | Inground Pool |
Building
| BathroomTotal | 3 |
| BedroomsAboveGround | 3 |
| BedroomsBelowGround | 1 |
| BedroomsTotal | 4 |
| Appliances | Central Vacuum, Garage Door Opener |
| BasementDevelopment | Finished |
| BasementType | N/a (finished) |
| ConstructionStyleAttachment | Detached |
| CoolingType | Central Air Conditioning |
| ExteriorFinish | Aluminum Siding, Brick |
| FireplacePresent | Yes |
| FlooringType | Hardwood, Laminate |
| FoundationType | Unknown |
| HalfBathTotal | 2 |
| HeatingFuel | Natural Gas |
| HeatingType | Forced Air |
| StoriesTotal | 2 |
| SizeInterior | 1500 - 2000 Sqft |
| Type | House |
| UtilityWater | Municipal Water |
Parking
| Attached Garage | |
| Garage |
Land
| Acreage | No |
| LandAmenities | Park, Place Of Worship, Public Transit, Schools |
| Sewer | Sanitary Sewer |
| SizeDepth | 108 Ft |
| SizeFrontage | 33 Ft |
| SizeIrregular | 33 X 108 Ft |
| SizeTotalText | 33 X 108 Ft|under 1/2 Acre |
Rooms
| Level | Type | Length | Width | Dimensions |
|---|---|---|---|---|
| Second Level | Primary Bedroom | 4.57 m | 3.35 m | 4.57 m x 3.35 m |
| Second Level | Bedroom 2 | 3.34 m | 3.03 m | 3.34 m x 3.03 m |
| Second Level | Bedroom 3 | 3.34 m | 4.57 m | 3.34 m x 4.57 m |
| Basement | Bedroom 4 | 4.87 m | 3.96 m | 4.87 m x 3.96 m |
| Basement | Recreational, Games Room | 6.7 m | 3.35 m | 6.7 m x 3.35 m |
| Ground Level | Living Room | 7.01 m | 3.65 m | 7.01 m x 3.65 m |
| Ground Level | Dining Room | 7.01 m | 3.65 m | 7.01 m x 3.65 m |
| Ground Level | Kitchen | 7.92 m | 3.9 m | 7.92 m x 3.9 m |
| Ground Level | Family Room | 7.92 m | 3.9 m | 7.92 m x 3.9 m |
| Ground Level | Laundry Room | 2.43 m | 2.13 m | 2.43 m x 2.13 m |
https://www.realtor.ca/real-estate/28439959/1938-parkside-drive-pickering-amberlea-amberlea
Interested?
Contact us for more information
Elizabeth Alleyne
Salesperson
1154 Kingston Road
Pickering, Ontario L1V 1B4

