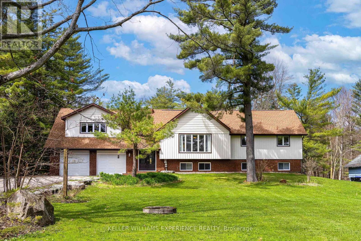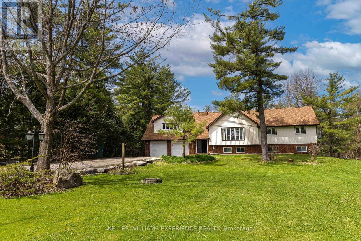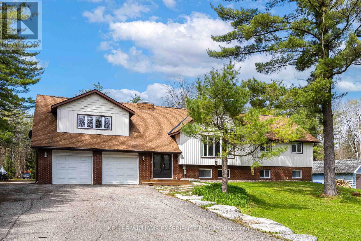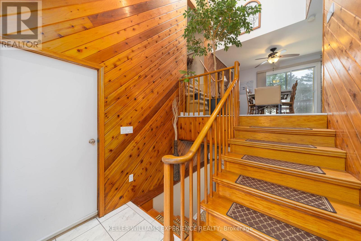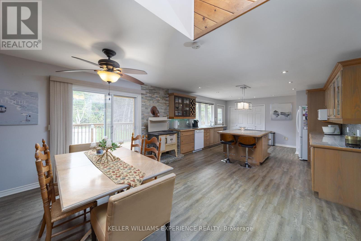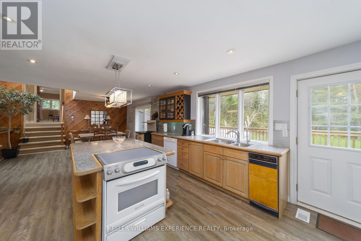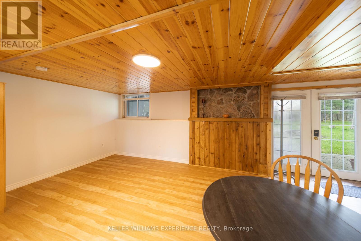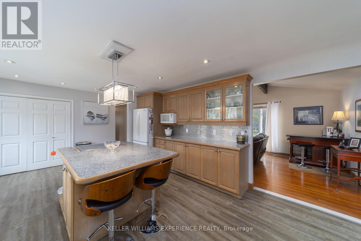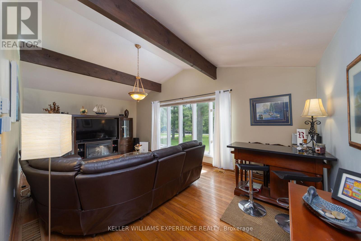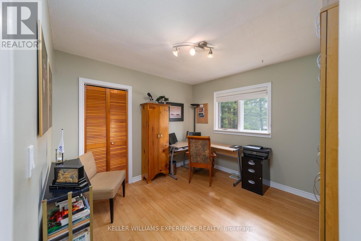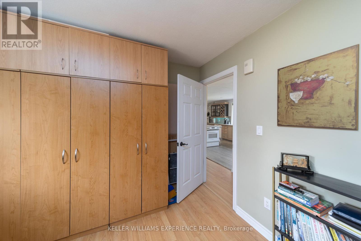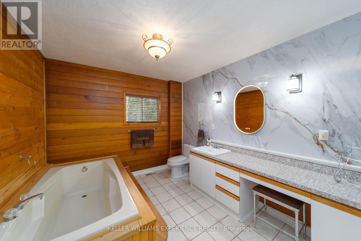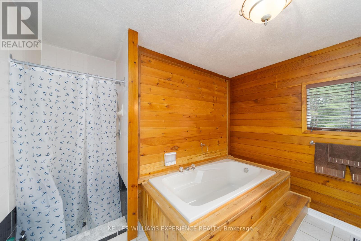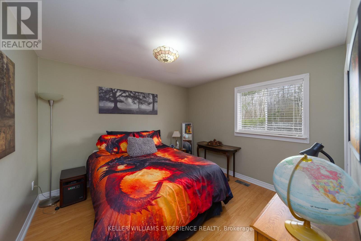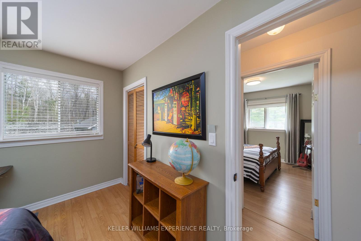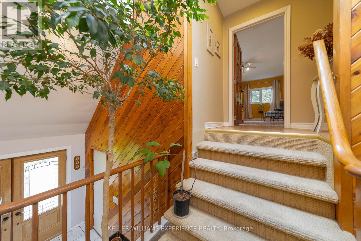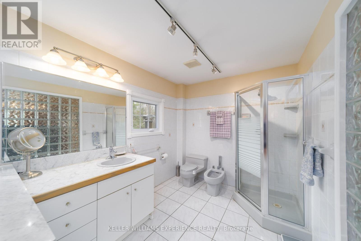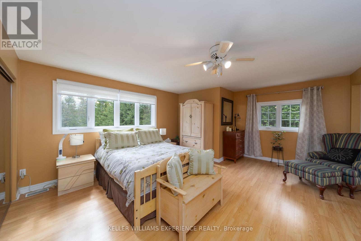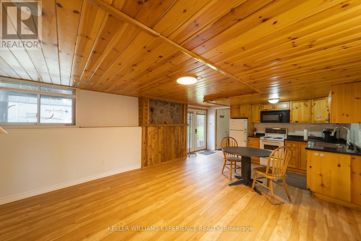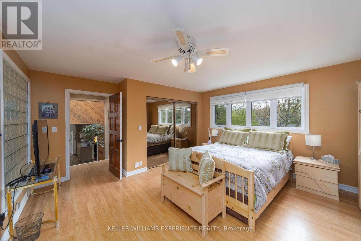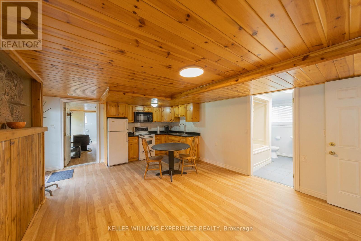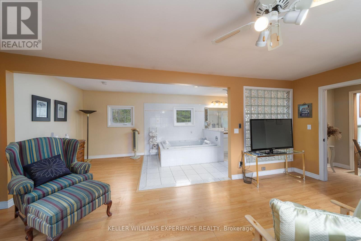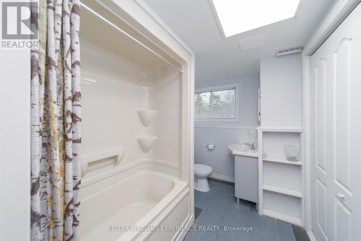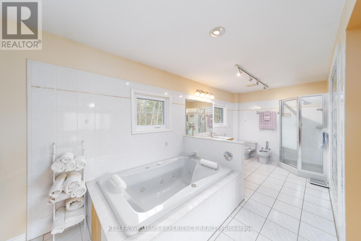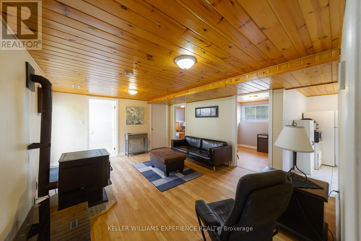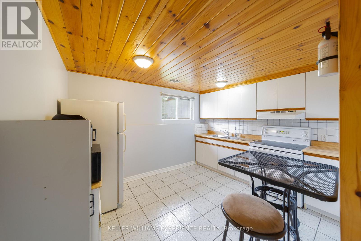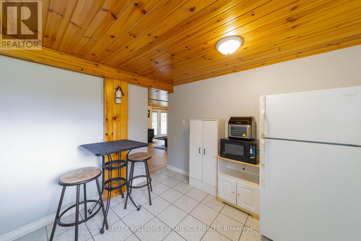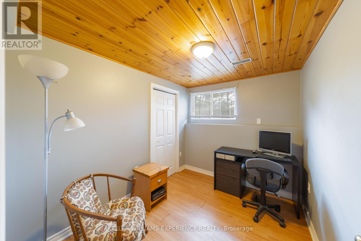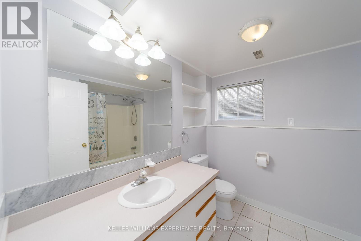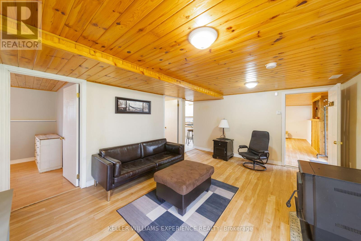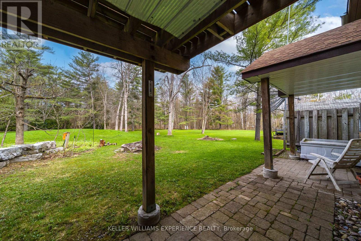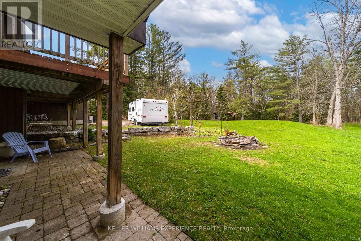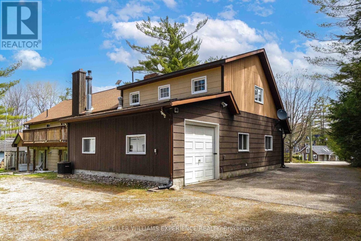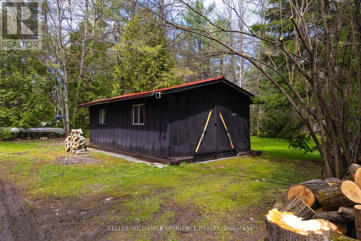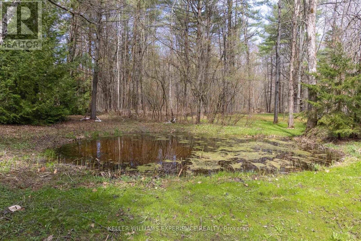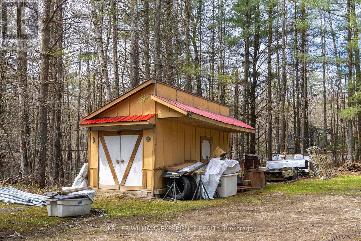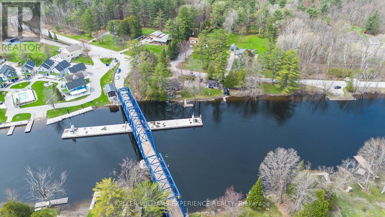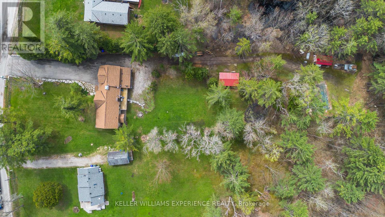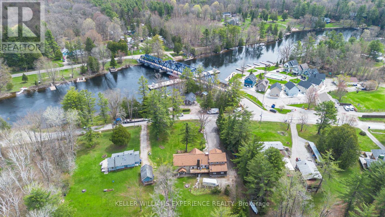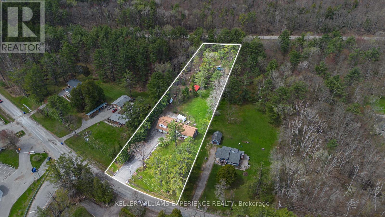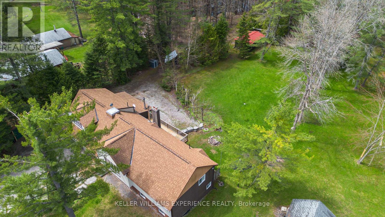1936 Peninsula Point Road Severn, Ontario P0E 1N0
$1,099,000
Welcome to this beautiful detached home set on approximately 1.42 acres of peaceful green space. With 4+3 bedrooms and separate in-law units featuring private entrances, this home is ideal for multi-generational living, extended families, or even Airbnb use. The basement includes two separate legal suites: one is a spacious 2-bedroom unit, and the other is a self-contained bachelor suite.The main home offers a generous layout, a large raised deck perfect for entertaining, new vinyl siding (2024), a re-shingled roof (2021), and an insulated, dry-walled garage. Recent upgrades include a 2023 HVAC system with heat exchanger and a 45-foot well that extends past the second aquifer, located at the end of the driveway. Enjoy township-approved access to 45 feet of shared waterfront and a private dock on the Severn Waterway/Sparrow Lake, just across the road. Year-round recreation is at your doorstep, with boating, fishing, swimming, and direct access to the OFSC snowmobile trail for winter sports.The property is nestled on a serene lot with expansive green space and a naturally fed pond. It also features a character-filled outbuilding with 200-amp service, ideal for a workshop, Starlink internet (with fiber available), and a shipping container shed for additional storage. The septic system, completed in 2010, includes a modern leaching field and inspection access point.This property blends space, comfort, and natural beauty perfect for those seeking a home and cottage lifestyle in one. (id:35762)
Property Details
| MLS® Number | S12216207 |
| Property Type | Single Family |
| Community Name | Rural Severn |
| Features | Sump Pump |
| ParkingSpaceTotal | 15 |
| ViewType | Direct Water View |
Building
| BathroomTotal | 4 |
| BedroomsAboveGround | 4 |
| BedroomsBelowGround | 3 |
| BedroomsTotal | 7 |
| Age | 31 To 50 Years |
| Appliances | Water Heater, Water Softener, Water Purifier, Central Vacuum, Dishwasher, Dryer, Freezer, Garage Door Opener, Stove, Washer, Refrigerator |
| BasementDevelopment | Finished |
| BasementFeatures | Walk Out |
| BasementType | N/a (finished) |
| ConstructionStyleAttachment | Detached |
| CoolingType | Central Air Conditioning |
| ExteriorFinish | Brick, Vinyl Siding |
| FireplaceFuel | Pellet |
| FireplacePresent | Yes |
| FireplaceTotal | 2 |
| FireplaceType | Stove,woodstove |
| FoundationType | Block |
| HeatingFuel | Natural Gas |
| HeatingType | Forced Air |
| StoriesTotal | 2 |
| SizeInterior | 1500 - 2000 Sqft |
| Type | House |
| UtilityWater | Dug Well |
Parking
| Attached Garage | |
| No Garage |
Land
| AccessType | Private Docking, Public Docking |
| Acreage | No |
| Sewer | Septic System |
| SizeDepth | 546 Ft ,6 In |
| SizeFrontage | 150 Ft ,2 In |
| SizeIrregular | 150.2 X 546.5 Ft |
| SizeTotalText | 150.2 X 546.5 Ft|1/2 - 1.99 Acres |
| ZoningDescription | Rr |
Rooms
| Level | Type | Length | Width | Dimensions |
|---|---|---|---|---|
| Second Level | Primary Bedroom | 5.36 m | 4.57 m | 5.36 m x 4.57 m |
| Basement | Kitchen | 3.45 m | 3.27 m | 3.45 m x 3.27 m |
| Basement | Kitchen | 4.56 m | 4.2 m | 4.56 m x 4.2 m |
| Basement | Living Room | 4.57 m | 4.2 m | 4.57 m x 4.2 m |
| Basement | Bedroom 5 | 3.32 m | 3.22 m | 3.32 m x 3.22 m |
| Basement | Bedroom | 3.2 m | 3.04 m | 3.2 m x 3.04 m |
| Main Level | Kitchen | 9.12 m | 4.32 m | 9.12 m x 4.32 m |
| Main Level | Living Room | 6.4 m | 3.63 m | 6.4 m x 3.63 m |
| Main Level | Bedroom | 3.33 m | 3.23 m | 3.33 m x 3.23 m |
| Main Level | Bedroom | 3.45 m | 3.28 m | 3.45 m x 3.28 m |
| Main Level | Bedroom | 3.2 m | 3.05 m | 3.2 m x 3.05 m |
| Main Level | Bathroom | Measurements not available |
https://www.realtor.ca/real-estate/28458936/1936-peninsula-point-road-severn-rural-severn
Interested?
Contact us for more information
Matthew Klonowski
Broker
516 Bryne Drive, Unit I, 105898
Barrie, Ontario L4N 9P6
Jay Mcnabb
Salesperson
516 Bryne Drive, Unit I, 105898
Barrie, Ontario L4N 9P6
Edwin Sarfo
Salesperson
516 Bryne Drive, Unit I, 105898
Barrie, Ontario L4N 9P6
Michelle Mieczkowski
Salesperson
516 Bryne Drive, Unit I, 105898
Barrie, Ontario L4N 9P6

