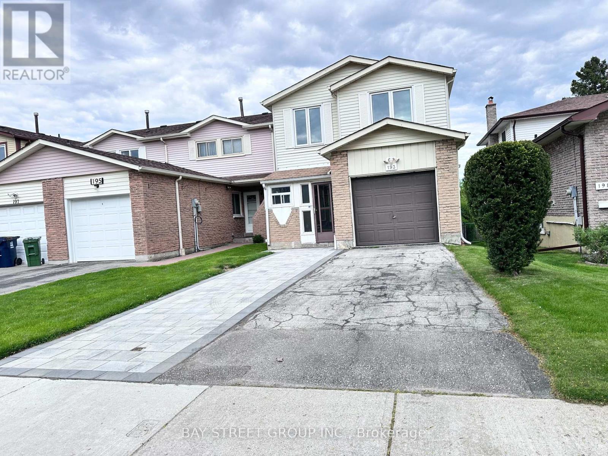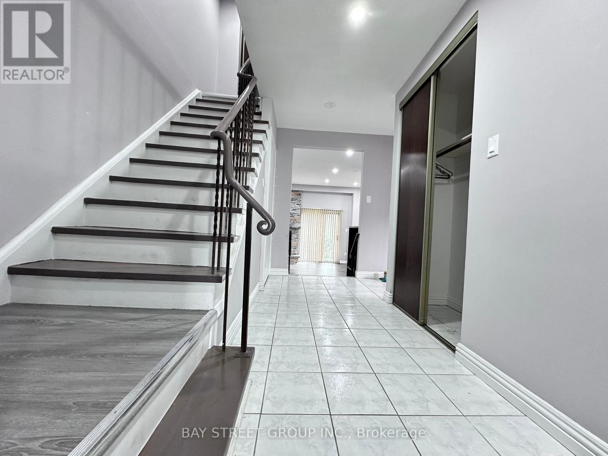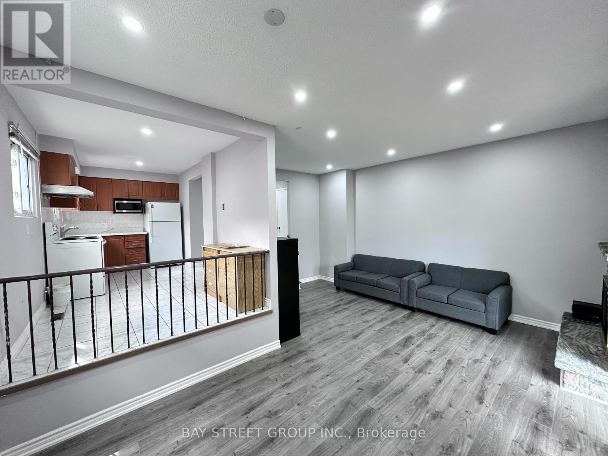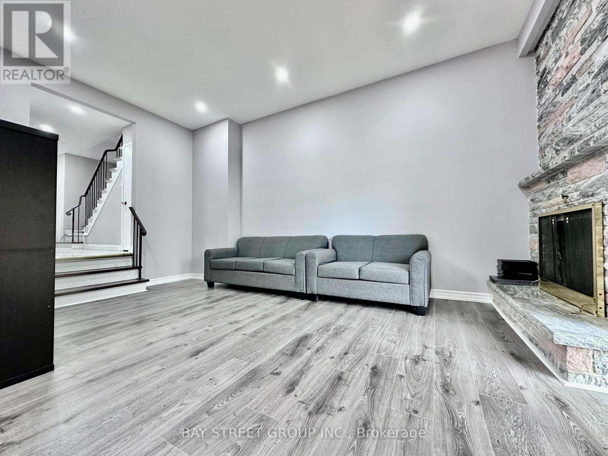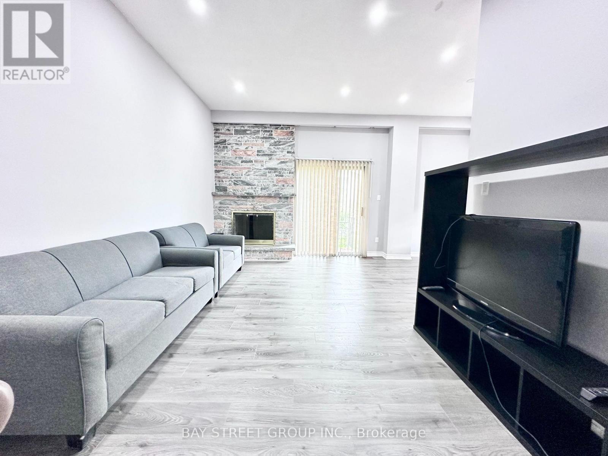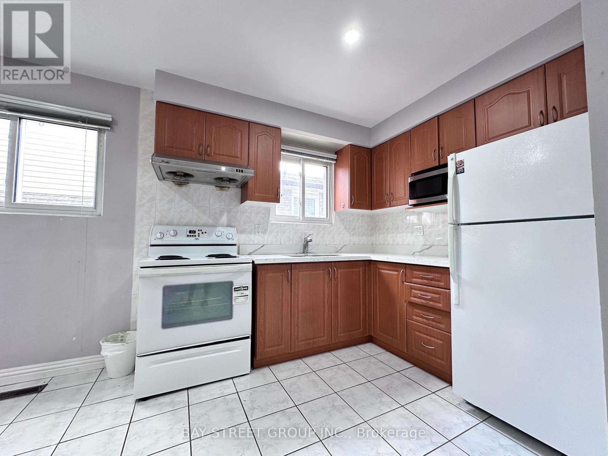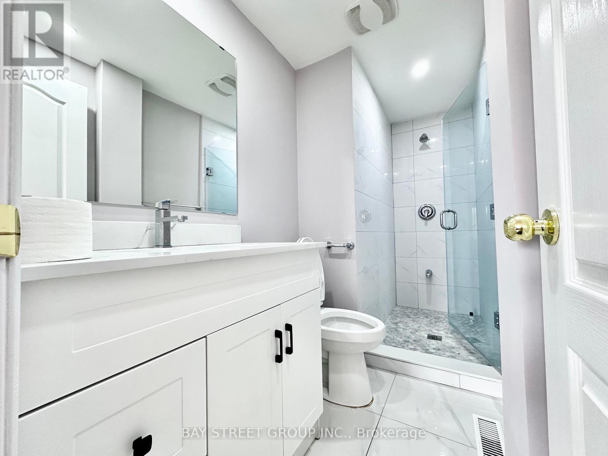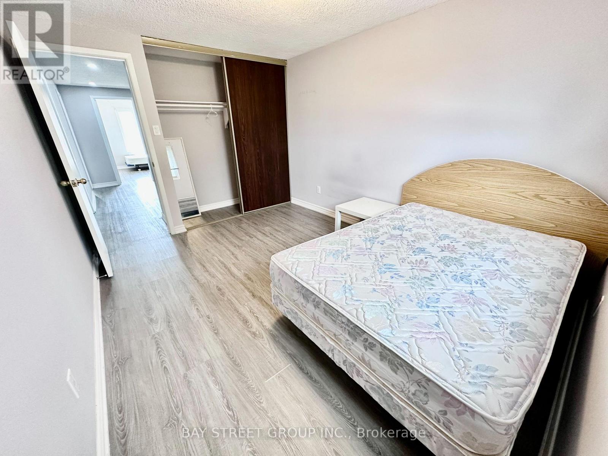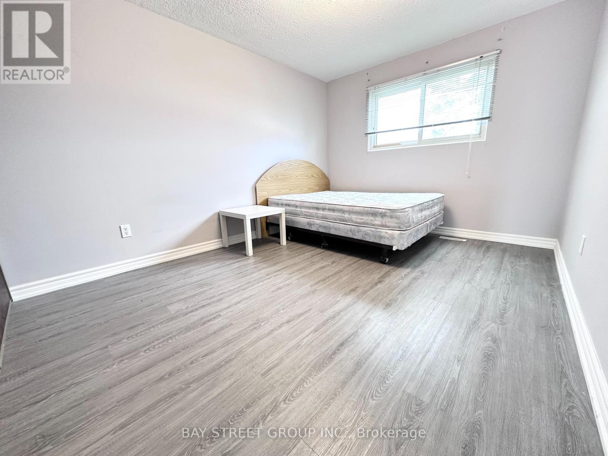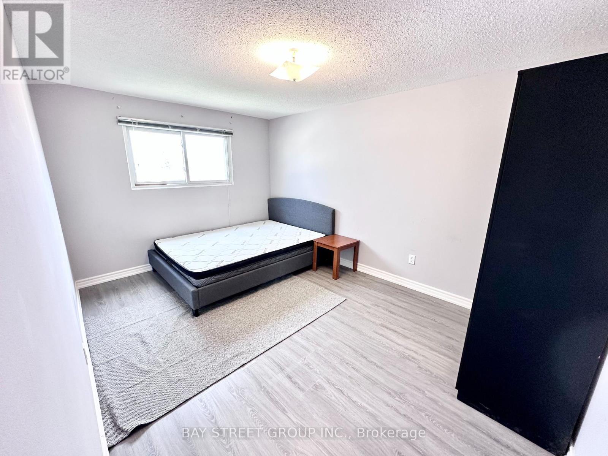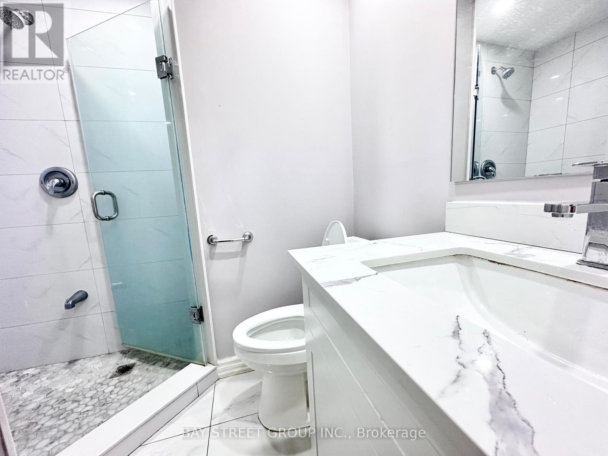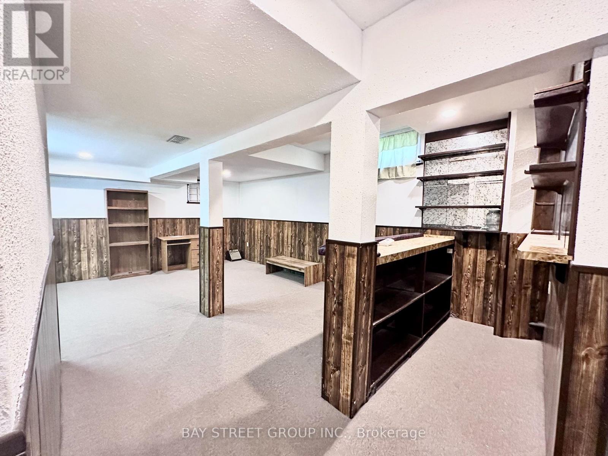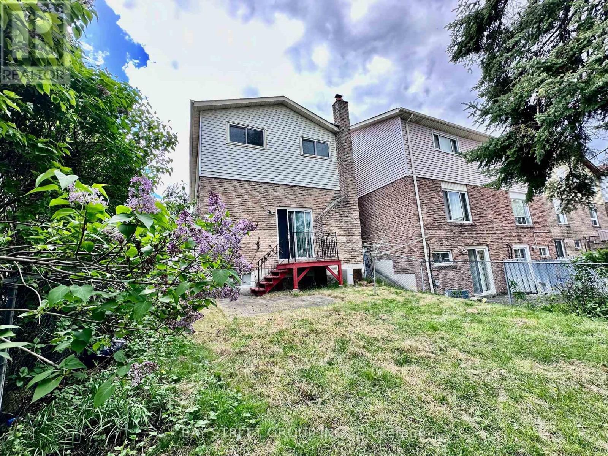245 West Beaver Creek Rd #9B
(289)317-1288
193 Silver Springs Boulevard Toronto, Ontario M1V 1G5
4 Bedroom
4 Bathroom
Central Air Conditioning
Forced Air
$3,700 Monthly
Whole house for lease in high demand area. $$$ spent on upgrades: Modern Kitchen with quartz counter top. Laminate flr through out main and second level. Newer washrooms on second flr. Pot lights. Master Bedroom with 3pc ensuite. Living and Dining room with 10 ft ceiling. Close to TTC, School, Park, and Restaurants. ** This is a linked property.** (id:35762)
Property Details
| MLS® Number | E12121410 |
| Property Type | Single Family |
| Neigbourhood | East L'Amoreaux |
| Community Name | L'Amoreaux |
| ParkingSpaceTotal | 5 |
Building
| BathroomTotal | 4 |
| BedroomsAboveGround | 4 |
| BedroomsTotal | 4 |
| Appliances | Dryer, Hood Fan, Stove, Washer, Refrigerator |
| BasementDevelopment | Finished |
| BasementType | N/a (finished) |
| ConstructionStyleAttachment | Detached |
| CoolingType | Central Air Conditioning |
| ExteriorFinish | Aluminum Siding, Brick |
| FlooringType | Laminate, Carpeted |
| FoundationType | Concrete |
| HalfBathTotal | 1 |
| HeatingFuel | Natural Gas |
| HeatingType | Forced Air |
| StoriesTotal | 2 |
| Type | House |
| UtilityWater | Municipal Water |
Parking
| Attached Garage | |
| Garage |
Land
| Acreage | No |
| Sewer | Sanitary Sewer |
Rooms
| Level | Type | Length | Width | Dimensions |
|---|---|---|---|---|
| Second Level | Primary Bedroom | 4.77 m | 3.34 m | 4.77 m x 3.34 m |
| Second Level | Bedroom 2 | 4.13 m | 2.95 m | 4.13 m x 2.95 m |
| Second Level | Bedroom 3 | 3.8 m | 2.94 m | 3.8 m x 2.94 m |
| Second Level | Bedroom 4 | 2.54 m | 2.4 m | 2.54 m x 2.4 m |
| Basement | Recreational, Games Room | 6.56 m | 5.62 m | 6.56 m x 5.62 m |
| Ground Level | Living Room | 5.43 m | 3.2 m | 5.43 m x 3.2 m |
| Ground Level | Dining Room | 2.87 m | 2.42 m | 2.87 m x 2.42 m |
| Ground Level | Kitchen | 4.9 m | 2.3 m | 4.9 m x 2.3 m |
https://www.realtor.ca/real-estate/28253935/193-silver-springs-boulevard-toronto-lamoreaux-lamoreaux
Interested?
Contact us for more information
Rena Zhou
Broker
Bay Street Group Inc.
8300 Woodbine Ave Ste 500
Markham, Ontario L3R 9Y7
8300 Woodbine Ave Ste 500
Markham, Ontario L3R 9Y7

