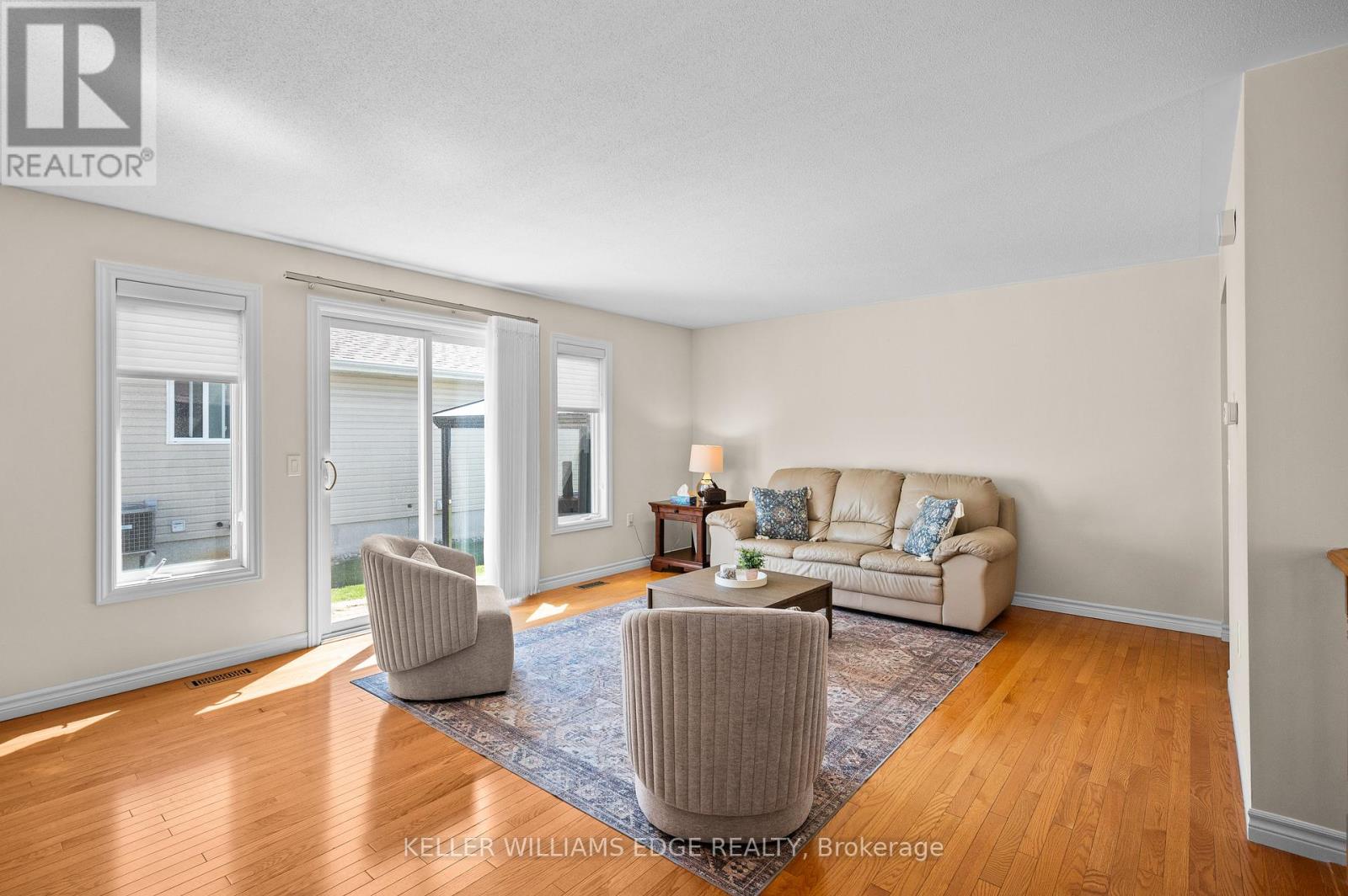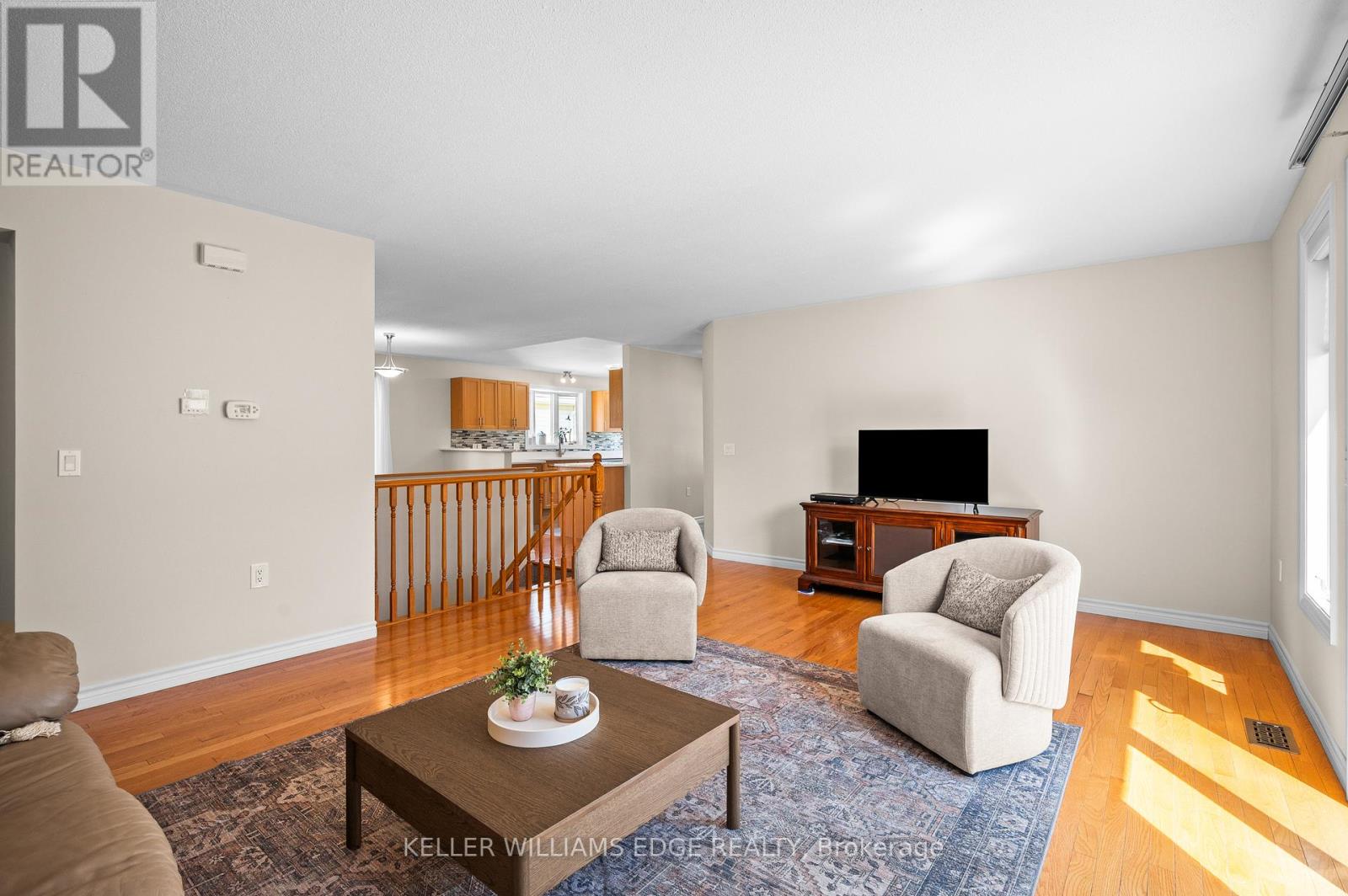193 Glenariff Crescent Hamilton, Ontario L8B 1A5
$739,900
Welcome to this beautifully maintained 2 bed, 2.5 bath detached bungalow in the quiet rural Adult Lifestyle community of Antrim Glenn. This home features brand new quartz countertops in the kitchen and upstairs bathrooms, new flooring in the kitchen and baths, new faucets throughout, new stainless steel kitchen appliances (24/25), new laundry team (23/24) and beautiful hardwood flooring, this home is move-in ready. The functional layout includes a spacious living area, eat-in kitchen with plenty of cabinets, dining room, large primary bedroom with walk-in closet & 4pc ensuite and a fully finished basement with a large rec room, a den perfect for a workshop or hobby space, and ample storage. Recent upgrades include a new high efficiency propane furnace (Oct 24) and a roof approx. 4 years old. The double car garage adds convenience and extra space. Enjoy the stone patio in front allowing you to greet the morning sun with your coffee, or escape to the side patio for afternoon drinks and BBQ under the Gazebo. Come and enjoy a vibrant and inviting lifestyle with access to a community centre offering an in-ground pool, shuffleboard, billiards, craft room, library, and a full kitchen for events and gatherings. A perfect blend of comfort, updates, and community living awaits! (id:35762)
Property Details
| MLS® Number | X12157001 |
| Property Type | Single Family |
| Community Name | Freelton |
| AmenitiesNearBy | Place Of Worship |
| EquipmentType | Propane Tank, Water Heater |
| Features | Conservation/green Belt, Level |
| ParkingSpaceTotal | 3 |
| RentalEquipmentType | Propane Tank, Water Heater |
| Structure | Patio(s) |
Building
| BathroomTotal | 3 |
| BedroomsAboveGround | 2 |
| BedroomsTotal | 2 |
| Age | 16 To 30 Years |
| Appliances | Dishwasher, Dryer, Microwave, Stove, Washer, Window Coverings, Refrigerator |
| ArchitecturalStyle | Bungalow |
| BasementDevelopment | Partially Finished |
| BasementType | Full (partially Finished) |
| ConstructionStyleAttachment | Detached |
| CoolingType | Central Air Conditioning |
| ExteriorFinish | Vinyl Siding |
| FoundationType | Poured Concrete |
| HalfBathTotal | 1 |
| HeatingFuel | Propane |
| HeatingType | Forced Air |
| StoriesTotal | 1 |
| SizeInterior | 1100 - 1500 Sqft |
| Type | House |
Parking
| Attached Garage | |
| Garage |
Land
| Acreage | No |
| LandAmenities | Place Of Worship |
| Sewer | Sanitary Sewer |
Rooms
| Level | Type | Length | Width | Dimensions |
|---|---|---|---|---|
| Lower Level | Bathroom | 2.03 m | 1.4 m | 2.03 m x 1.4 m |
| Lower Level | Other | 5.26 m | 1.14 m | 5.26 m x 1.14 m |
| Lower Level | Utility Room | 6.71 m | 1.8 m | 6.71 m x 1.8 m |
| Lower Level | Recreational, Games Room | 9.42 m | 8.51 m | 9.42 m x 8.51 m |
| Lower Level | Den | 7.32 m | 6.5 m | 7.32 m x 6.5 m |
| Main Level | Living Room | 582 m | 5.77 m | 582 m x 5.77 m |
| Main Level | Dining Room | 3.4 m | 3.33 m | 3.4 m x 3.33 m |
| Main Level | Kitchen | 4.75 m | 3.15 m | 4.75 m x 3.15 m |
| Main Level | Primary Bedroom | 6.17 m | 5.69 m | 6.17 m x 5.69 m |
| Main Level | Bathroom | 3 m | 2.59 m | 3 m x 2.59 m |
| Main Level | Bedroom 2 | 3.4 m | 2.97 m | 3.4 m x 2.97 m |
| Main Level | Bathroom | 2.57 m | 1.93 m | 2.57 m x 1.93 m |
| Main Level | Laundry Room | Measurements not available |
https://www.realtor.ca/real-estate/28331414/193-glenariff-crescent-hamilton-freelton-freelton
Interested?
Contact us for more information
Bob Veevers
Broker
3185 Harvester Rd Unit 1a
Burlington, Ontario L7N 3N8



















































