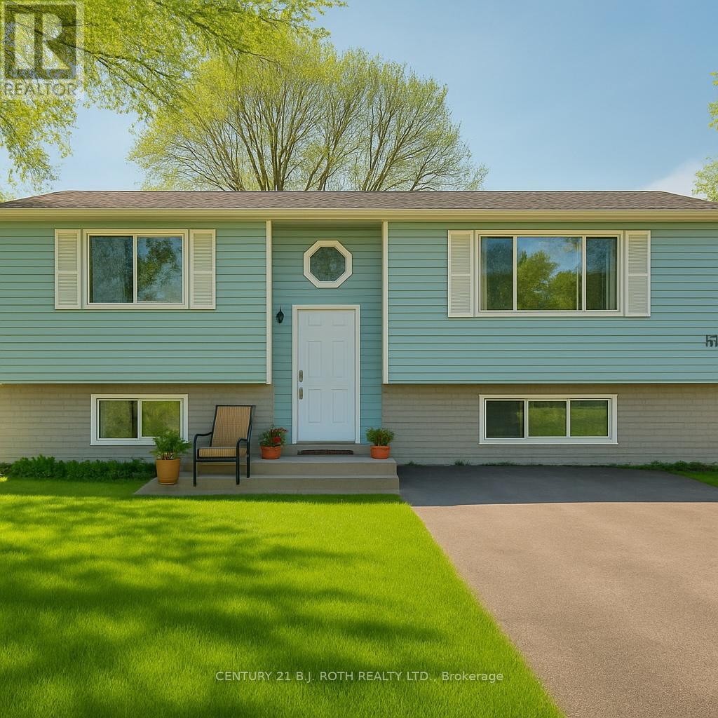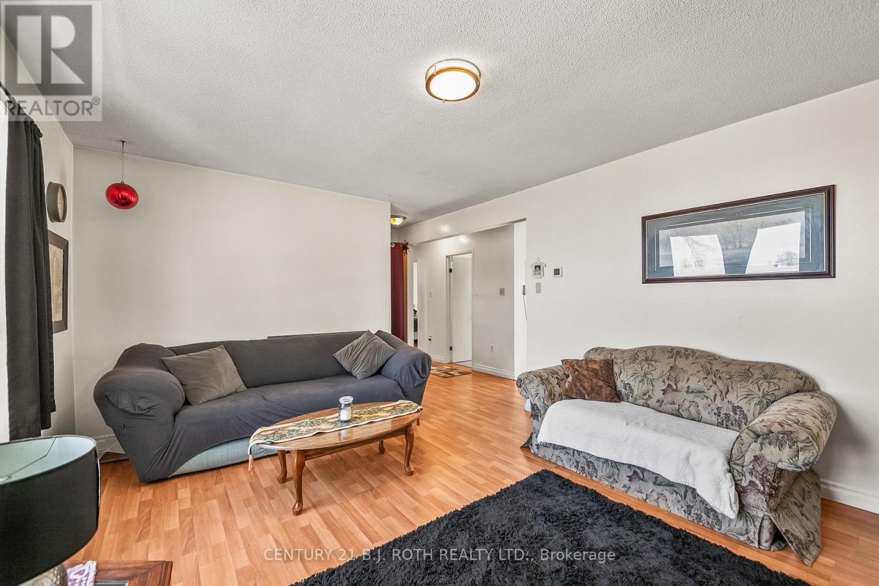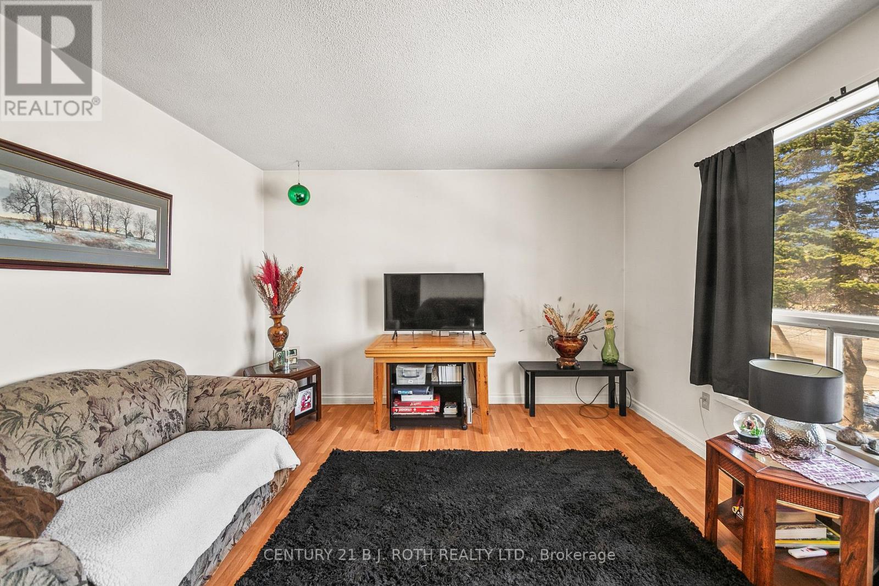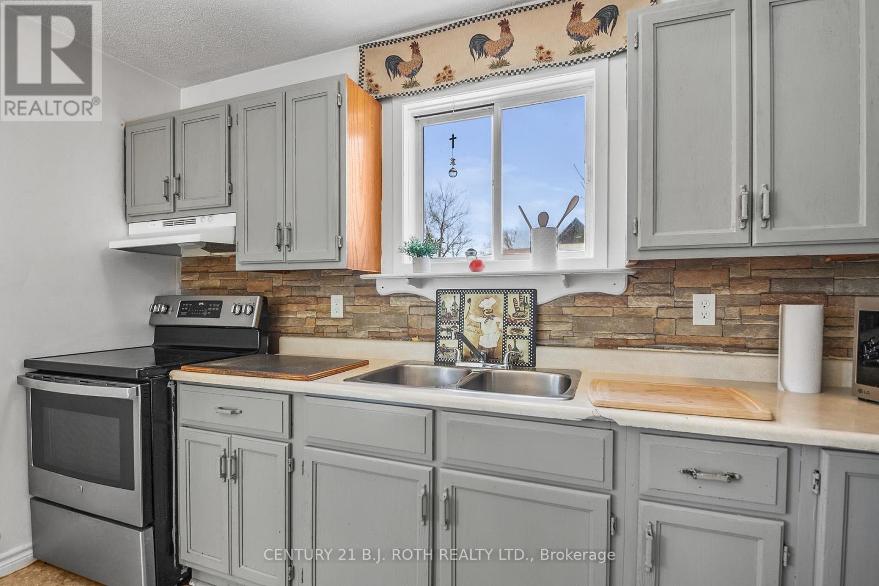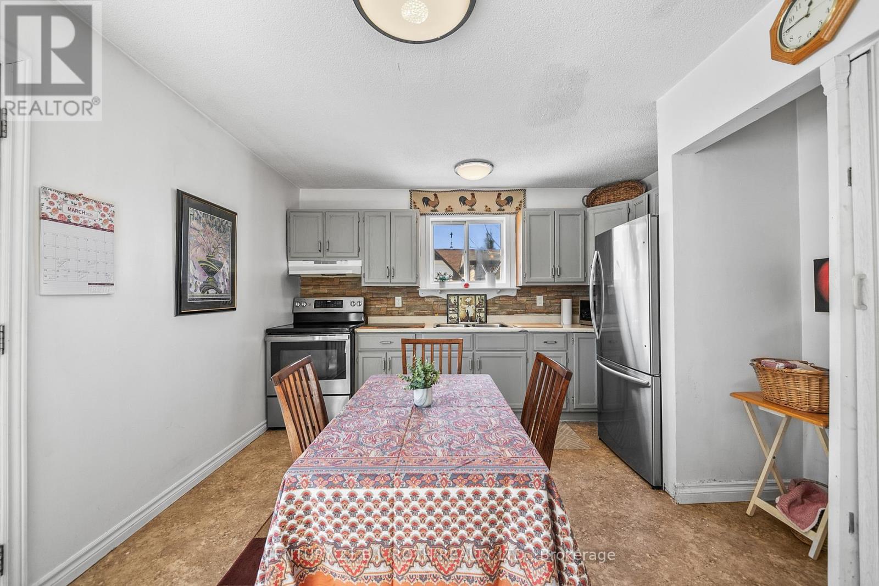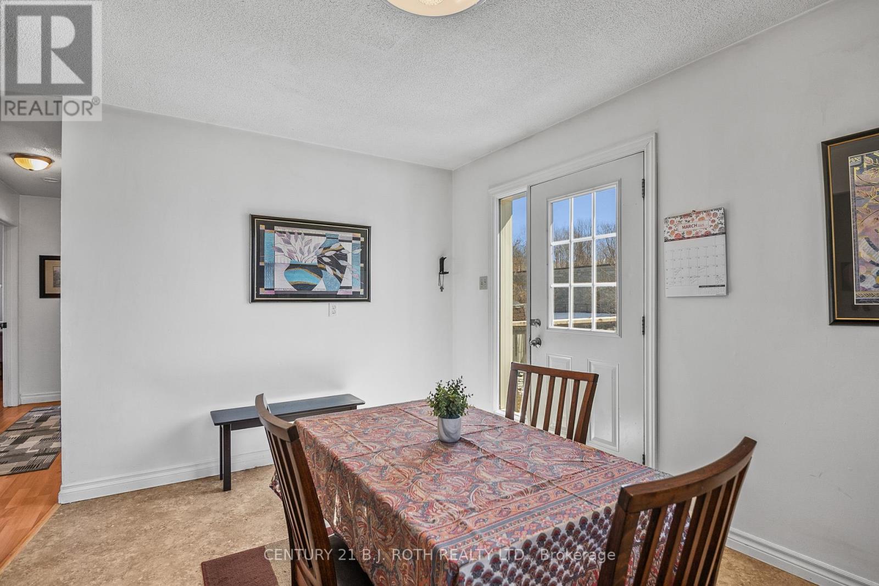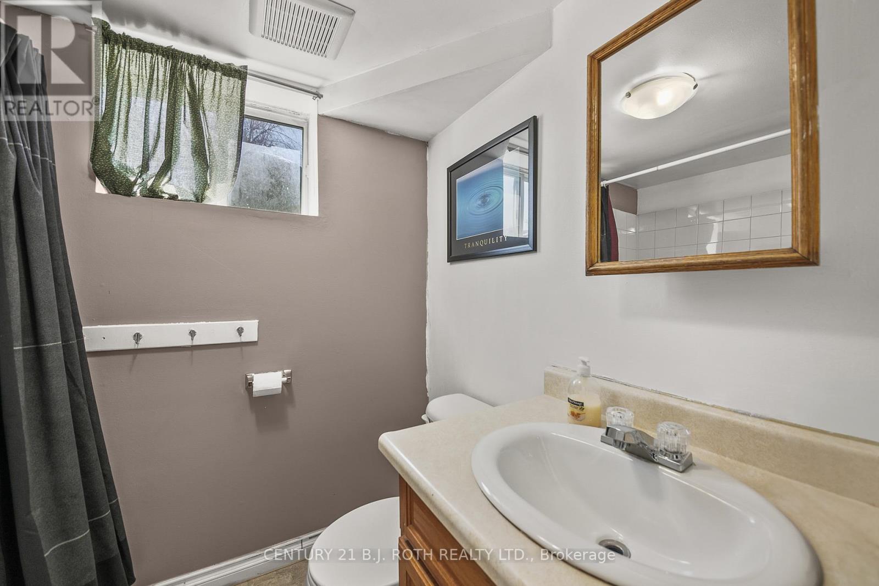245 West Beaver Creek Rd #9B
(289)317-1288
193 Elizabeth Street Midland, Ontario L4R 1Y3
4 Bedroom
2 Bathroom
Raised Bungalow
Forced Air
$575,000
This is a fantastic opportunity to own a legal duplex, live in 1 and rent out the other. Both units have a nice sized living room, eat in kitchen, 4 piece bath and 2 bedrooms with lots of space. Carpet free flooring throughout, very bright and open. A large backyard with no neighbours behind. Quiet street with lots of parking. Furnace up 2022, shingles 2021 (id:35762)
Property Details
| MLS® Number | S12044904 |
| Property Type | Single Family |
| Community Name | Midland |
| Features | In-law Suite |
| ParkingSpaceTotal | 6 |
Building
| BathroomTotal | 2 |
| BedroomsAboveGround | 2 |
| BedroomsBelowGround | 2 |
| BedroomsTotal | 4 |
| Age | 31 To 50 Years |
| ArchitecturalStyle | Raised Bungalow |
| BasementDevelopment | Finished |
| BasementType | Full (finished) |
| ConstructionStyleAttachment | Detached |
| ExteriorFinish | Vinyl Siding, Brick |
| FoundationType | Block |
| HeatingFuel | Natural Gas |
| HeatingType | Forced Air |
| StoriesTotal | 1 |
| Type | House |
| UtilityWater | Municipal Water |
Parking
| No Garage |
Land
| Acreage | No |
| Sewer | Sanitary Sewer |
| SizeDepth | 146 Ft |
| SizeFrontage | 50 Ft |
| SizeIrregular | 50 X 146 Ft |
| SizeTotalText | 50 X 146 Ft |
| ZoningDescription | Rm1 |
Rooms
| Level | Type | Length | Width | Dimensions |
|---|---|---|---|---|
| Basement | Living Room | 4.98 m | 3.82 m | 4.98 m x 3.82 m |
| Basement | Kitchen | 4.64 m | 3.81 m | 4.64 m x 3.81 m |
| Basement | Primary Bedroom | 3.96 m | 3.61 m | 3.96 m x 3.61 m |
| Basement | Bedroom | 3.6 m | 3.11 m | 3.6 m x 3.11 m |
| Basement | Bathroom | 2.88 m | 2.29 m | 2.88 m x 2.29 m |
| Main Level | Living Room | 4.98 m | 3.82 m | 4.98 m x 3.82 m |
| Main Level | Kitchen | 4.64 m | 3.81 m | 4.64 m x 3.81 m |
| Main Level | Primary Bedroom | 3.96 m | 3.61 m | 3.96 m x 3.61 m |
| Main Level | Bedroom | 3.6 m | 3.11 m | 3.6 m x 3.11 m |
| Main Level | Bathroom | 2.88 m | 2.29 m | 2.88 m x 2.29 m |
https://www.realtor.ca/real-estate/28081878/193-elizabeth-street-midland-midland
Interested?
Contact us for more information
Cheryl Ferguson
Salesperson
Century 21 B.j. Roth Realty Ltd.
4 Pine River Road #8
Angus, Ontario L0M 1B2
4 Pine River Road #8
Angus, Ontario L0M 1B2

