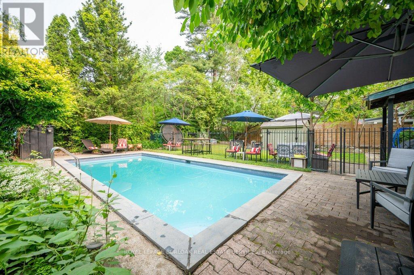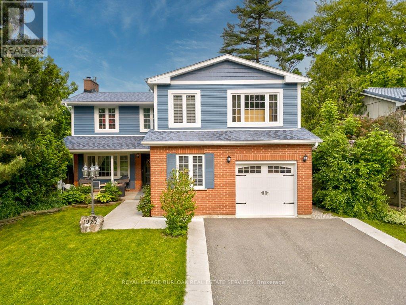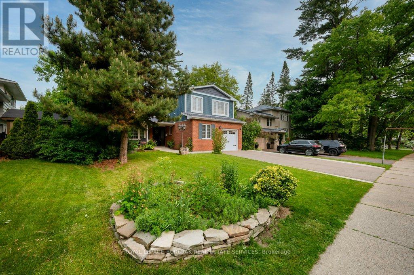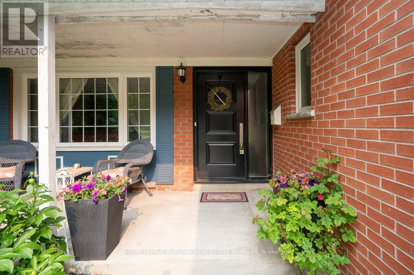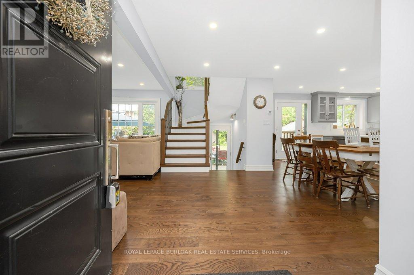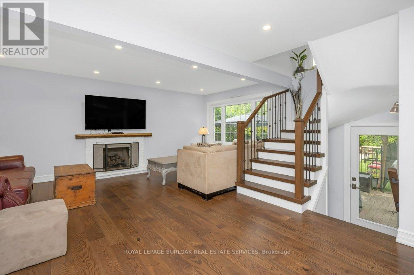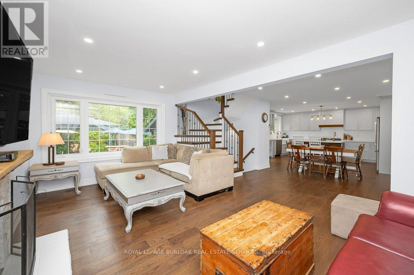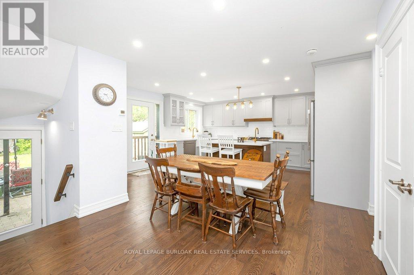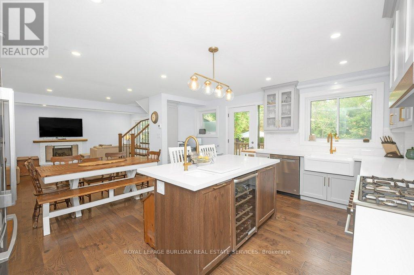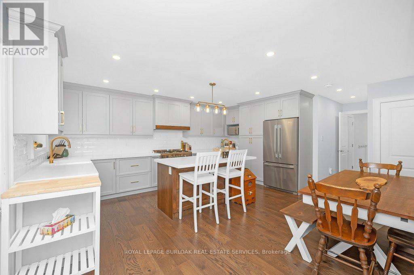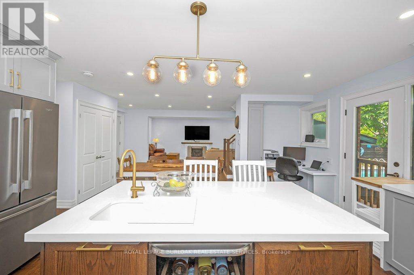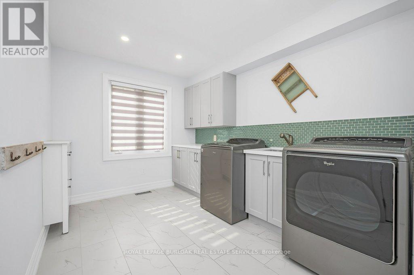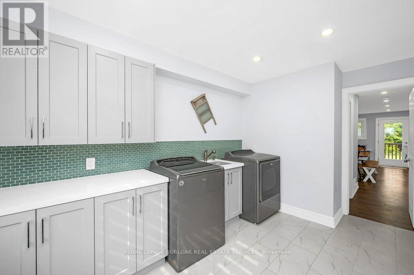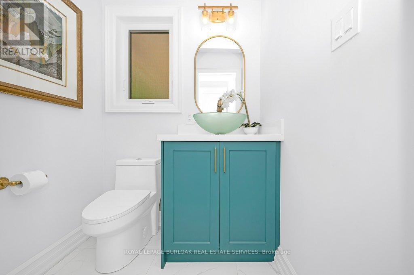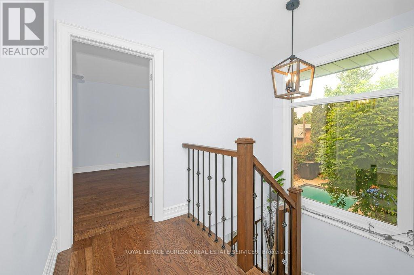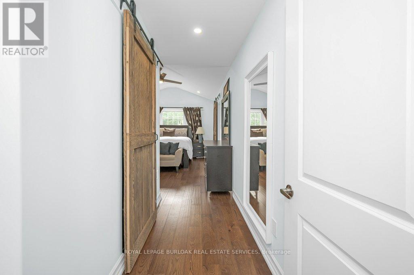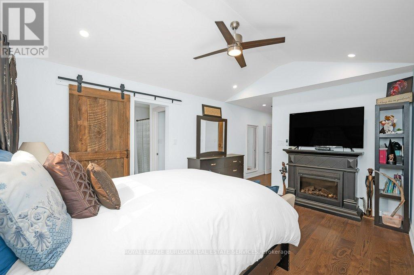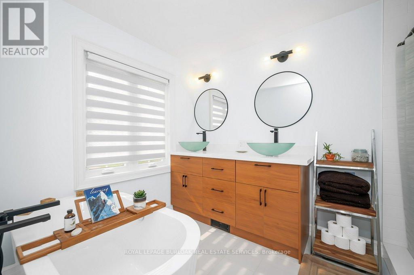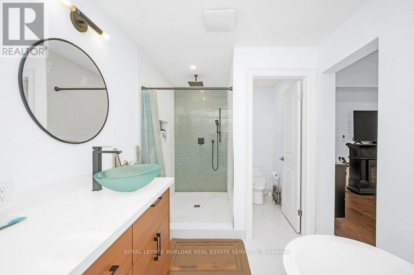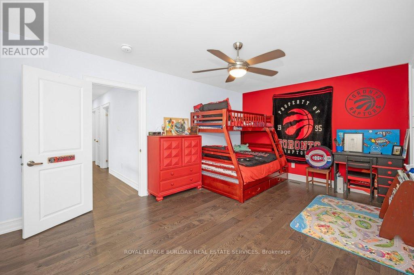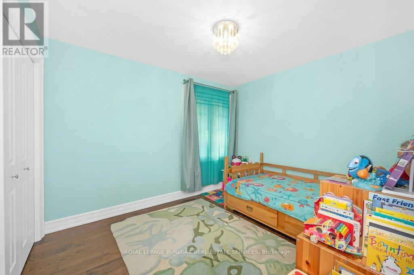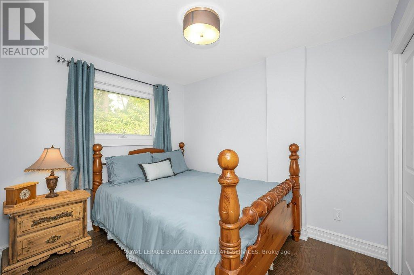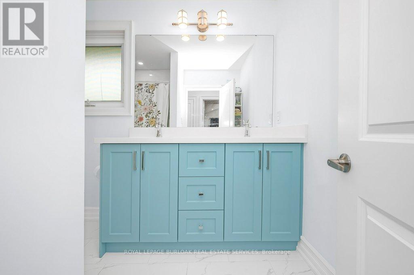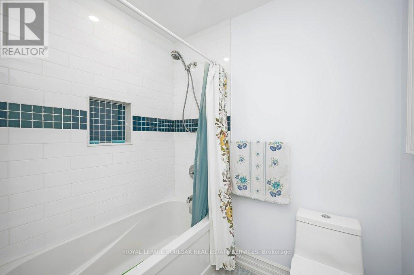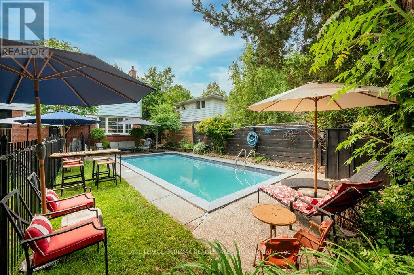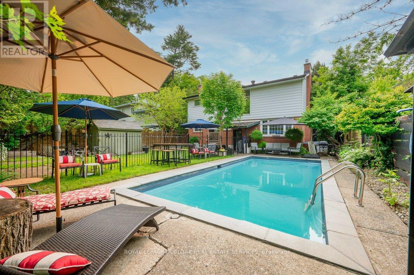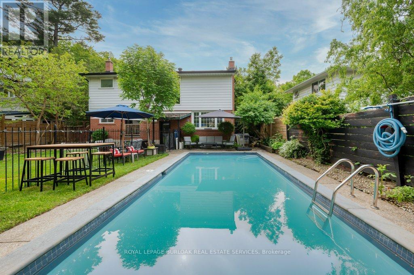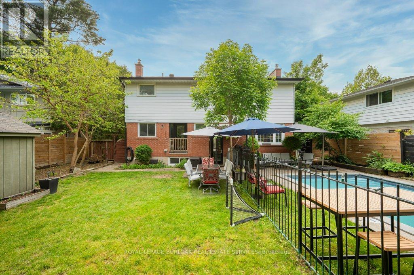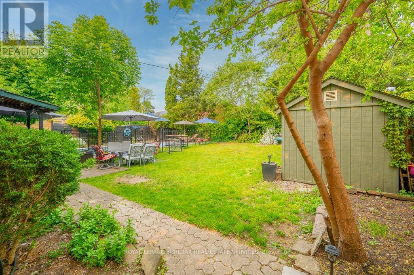1927 Truscott Drive Mississauga, Ontario L5J 2A3
$1,599,900
Welcome to 1927 Truscott Drive, a tastefully renovated and expanded family home nestled in the heart of Clarkson on a private, tree-lined lot. This Offering a fully fenced backyard oasis with an in-ground pool just in time for summer entertaining. Inside, the home boasts an open-concept floor plan with a spacious living room featuring a gas fireplace and stunning views of the lush backyard and pool. The chef-inspired eat-in kitchen is the heart of the home, complete with a large island, bar sink, wine fridge, and a custom-built homework nook perfect for busy families. Upstairs, the luxurious master retreat with vaulted ceilings, walk-in closet, and a five-piece spa-style ensuite with a soaker tub, double vanity, glass shower fortwo, and a private water closet. The secondary bedrooms are generously sized, including one with twin walk-in closets, and share a beautifully appointed five-piece main bath with double vanity. Thoughtful design details are found throughout the home, including pot lights, barnboard sliding doors with refinished antique hardware, central vac, and a show-stopping central staircase with a picture window overlooking the backyard. Inside access from the garage into an oversized mudroom/ laundry area to keep the family organized without shoes and gear out of sight. The partially finished basement adds additional living space with a gas fireplace and a three-piece bath, and tons of storage. Major updates include a new furnace (2024) and AC(2022), ensuring year-round comfort. Ideally located steps from schools, parks, libraries, recreation centres, and transit, with convenient access to the QEW, this home combines comfort, style, and practicality ready for you to move in and make it your own. (id:35762)
Property Details
| MLS® Number | W12199506 |
| Property Type | Single Family |
| Neigbourhood | Clarkson |
| Community Name | Clarkson |
| EquipmentType | Water Heater |
| Features | Irregular Lot Size, Flat Site, Carpet Free |
| ParkingSpaceTotal | 5 |
| PoolType | Inground Pool |
| RentalEquipmentType | Water Heater |
| Structure | Porch |
Building
| BathroomTotal | 4 |
| BedroomsAboveGround | 4 |
| BedroomsTotal | 4 |
| Age | 51 To 99 Years |
| Amenities | Fireplace(s) |
| Appliances | Central Vacuum, Wine Fridge |
| BasementDevelopment | Unfinished |
| BasementType | Full (unfinished) |
| ConstructionStyleAttachment | Detached |
| CoolingType | Central Air Conditioning |
| ExteriorFinish | Brick, Vinyl Siding |
| FireplacePresent | Yes |
| FoundationType | Block, Poured Concrete |
| HalfBathTotal | 1 |
| HeatingFuel | Natural Gas |
| HeatingType | Forced Air |
| StoriesTotal | 2 |
| SizeInterior | 2000 - 2500 Sqft |
| Type | House |
| UtilityWater | Municipal Water |
Parking
| Attached Garage | |
| Garage |
Land
| Acreage | No |
| Sewer | Sanitary Sewer |
| SizeDepth | 125 Ft ,9 In |
| SizeFrontage | 55 Ft ,1 In |
| SizeIrregular | 55.1 X 125.8 Ft ; 125.80 Ft X 60.23 Ft X 126.71 Ft X 27.54 |
| SizeTotalText | 55.1 X 125.8 Ft ; 125.80 Ft X 60.23 Ft X 126.71 Ft X 27.54 |
| ZoningDescription | R3 |
Rooms
| Level | Type | Length | Width | Dimensions |
|---|---|---|---|---|
| Second Level | Primary Bedroom | 7.21 m | 3.58 m | 7.21 m x 3.58 m |
| Second Level | Bathroom | 4.15 m | 2.26 m | 4.15 m x 2.26 m |
| Second Level | Bedroom | 3.16 m | 2.52 m | 3.16 m x 2.52 m |
| Second Level | Bedroom | 4.9 m | 3.51 m | 4.9 m x 3.51 m |
| Second Level | Bedroom | 2.93 m | 4.01 m | 2.93 m x 4.01 m |
| Second Level | Bathroom | 2.01 m | 2.92 m | 2.01 m x 2.92 m |
| Basement | Bathroom | 2.62 m | 2.08 m | 2.62 m x 2.08 m |
| Basement | Family Room | 5.68 m | 4.41 m | 5.68 m x 4.41 m |
| Main Level | Kitchen | 5.22 m | 5.64 m | 5.22 m x 5.64 m |
| Main Level | Living Room | 5.78 m | 5.27 m | 5.78 m x 5.27 m |
| Main Level | Laundry Room | 4.12 m | 2.58 m | 4.12 m x 2.58 m |
https://www.realtor.ca/real-estate/28423318/1927-truscott-drive-mississauga-clarkson-clarkson
Interested?
Contact us for more information
Andrew Rymes
Salesperson
3060 Mainway Suite 200a
Burlington, Ontario L7M 1A3

