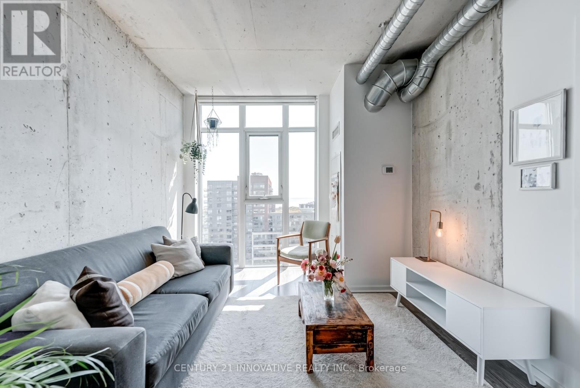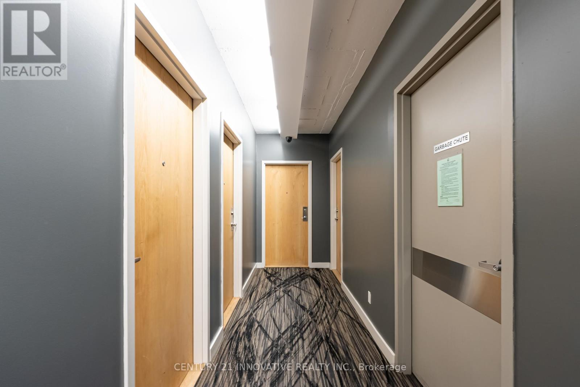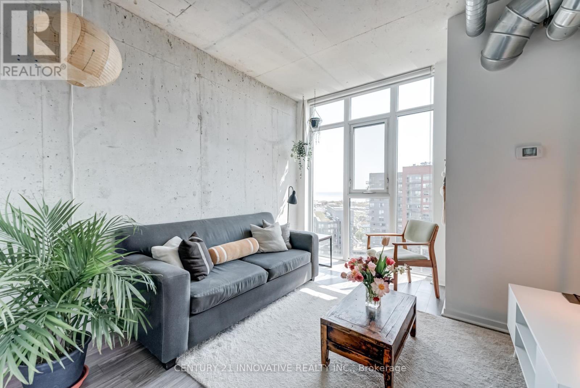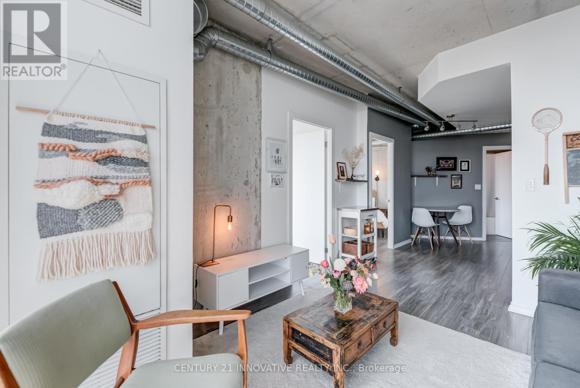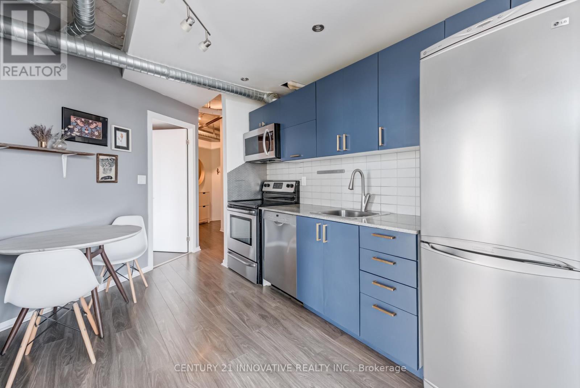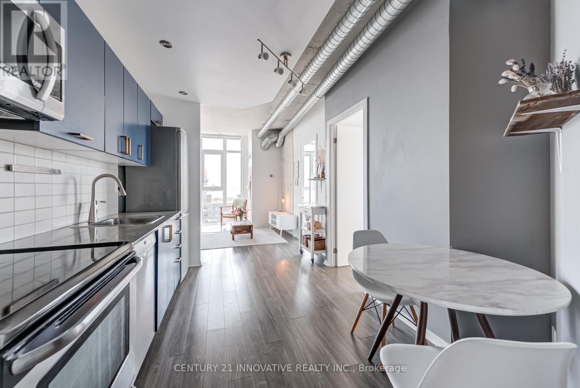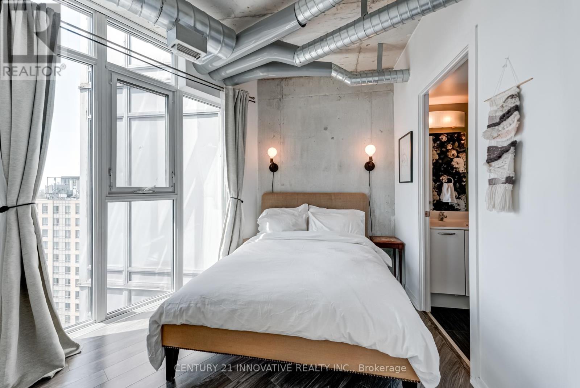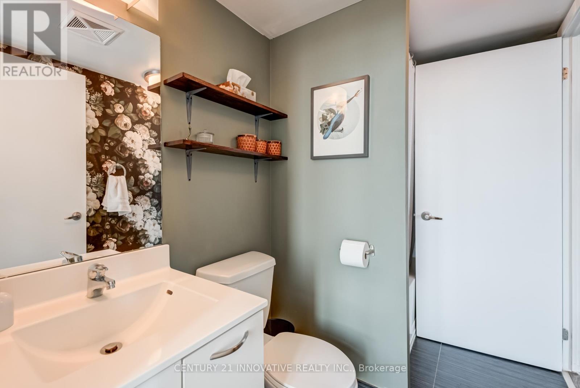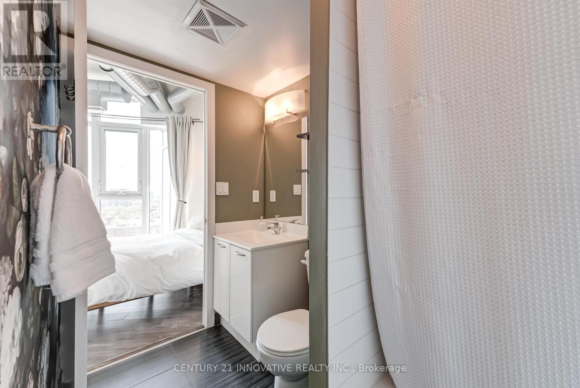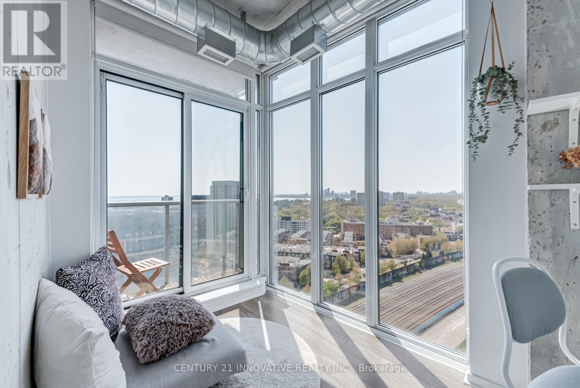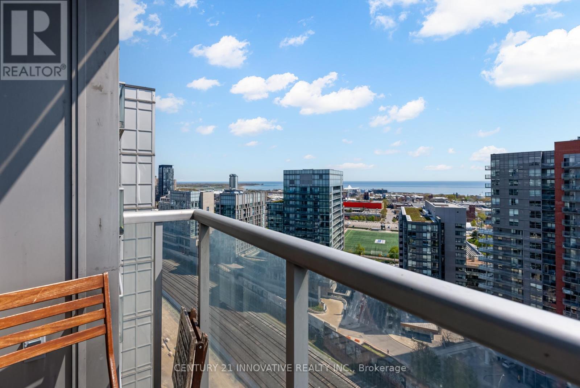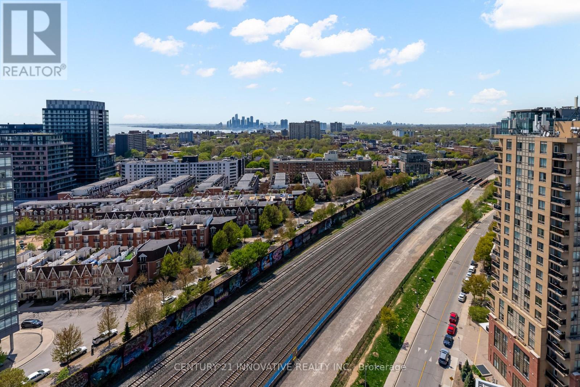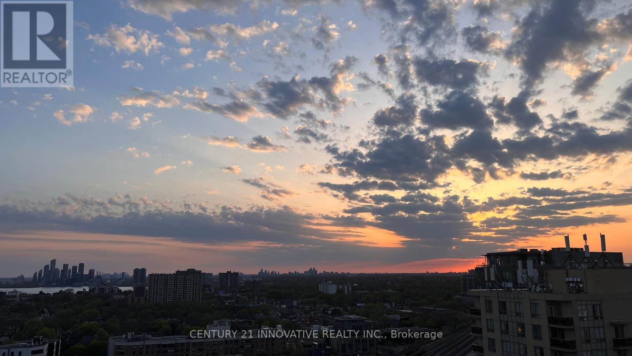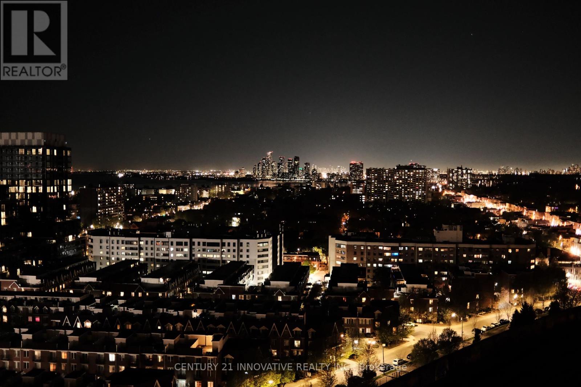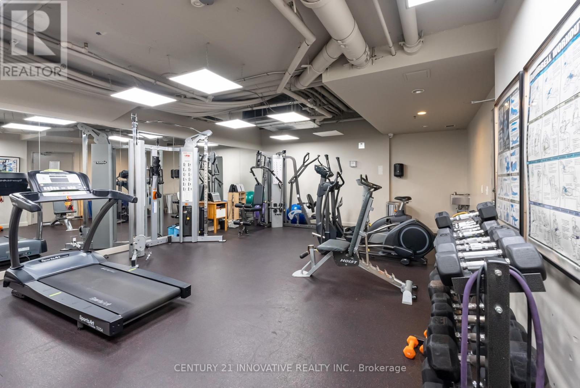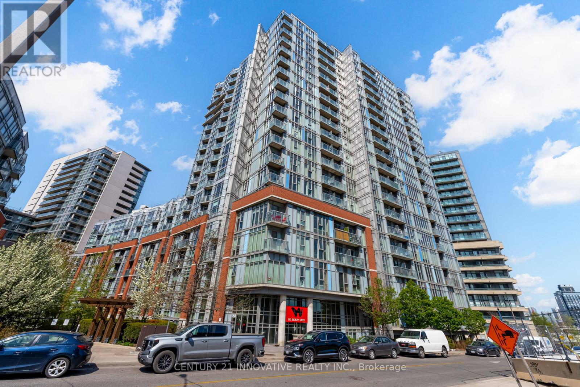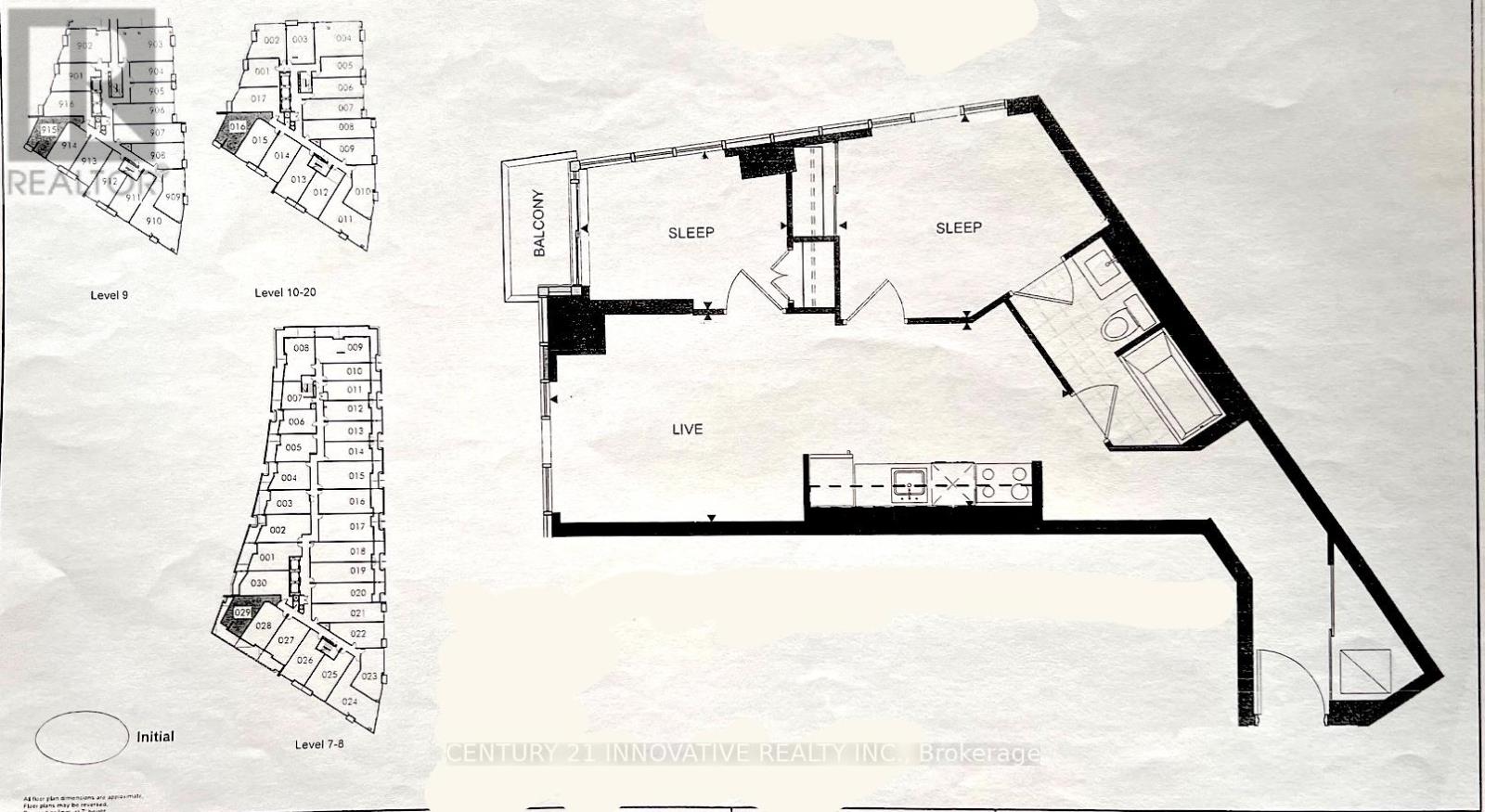1916 - 150 Sudbury Street Toronto, Ontario M6J 3S8
$590,000Maintenance, Heat, Common Area Maintenance, Insurance, Water, Parking
$490.58 Monthly
Maintenance, Heat, Common Area Maintenance, Insurance, Water, Parking
$490.58 MonthlyBask in the glow of your own private sun puddle. First time on the market, this owner occupied 2-bedroom, 1-bath corner unit boasts unforgettable sunsets and unobstructed south west views of the city and Lake Ontario. The bright primary bedroom offers built in closet storage and a semi-ensuite 4-piece bathroom.The second bedroom offers stunning views of the city with floor-to-ceiling windows, ideal for a home office, nursery or reading nook. The open-concept layout offers a seamless flow between living, dining, and kitchen spaces, perfect for entertaining or relaxing. Upgrades include a Bosch dishwasher, microwave and high efficiency Samsung washer and dryer. Unit Includes 1 Parking and 1 Locker and is located in the heart of vibrant West Queen West, you are steps away from the Ossington strip, Liberty Village, Trinity Bellwoods Park, the Drake Hotel, 24hr transit, groceries, restaurants, and nightlife - urban living at its finest. (id:35762)
Property Details
| MLS® Number | C12144789 |
| Property Type | Single Family |
| Neigbourhood | Little Portugal |
| Community Name | Little Portugal |
| AmenitiesNearBy | Hospital, Park, Public Transit |
| CommunityFeatures | Pet Restrictions, Community Centre |
| Features | Balcony, Carpet Free |
| ParkingSpaceTotal | 1 |
| ViewType | View, City View |
Building
| BathroomTotal | 1 |
| BedroomsAboveGround | 2 |
| BedroomsTotal | 2 |
| Amenities | Exercise Centre, Party Room, Visitor Parking, Separate Heating Controls, Storage - Locker |
| Appliances | Dishwasher, Dryer, Microwave, Stove, Washer, Window Coverings, Refrigerator |
| CoolingType | Central Air Conditioning |
| ExteriorFinish | Brick, Concrete |
| FlooringType | Laminate |
| HeatingFuel | Natural Gas |
| HeatingType | Forced Air |
| SizeInterior | 600 - 699 Sqft |
| Type | Apartment |
Parking
| Underground | |
| Garage |
Land
| Acreage | No |
| LandAmenities | Hospital, Park, Public Transit |
Rooms
| Level | Type | Length | Width | Dimensions |
|---|---|---|---|---|
| Main Level | Kitchen | 4.14 m | 2.95 m | 4.14 m x 2.95 m |
| Main Level | Living Room | 3.57 m | 2.95 m | 3.57 m x 2.95 m |
| Main Level | Dining Room | 3.57 m | 2.95 m | 3.57 m x 2.95 m |
| Main Level | Primary Bedroom | 3.95 m | 2.82 m | 3.95 m x 2.82 m |
| Main Level | Bedroom 2 | 2.84 m | 2.2 m | 2.84 m x 2.2 m |
Interested?
Contact us for more information
Fabiola Torres
Salesperson
350 Burnhamthorpe Rd W
Mississauga, Ontario L5B 3J1

