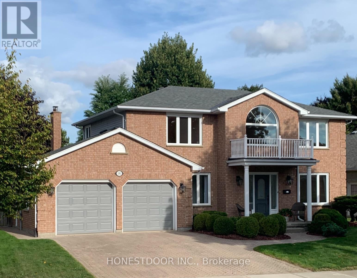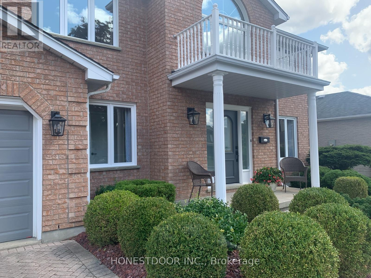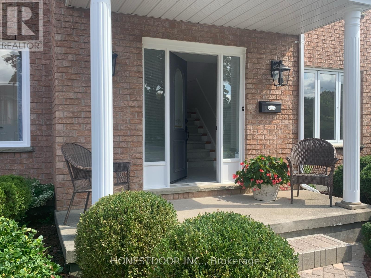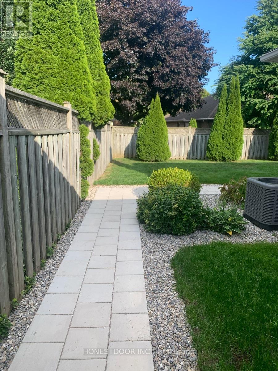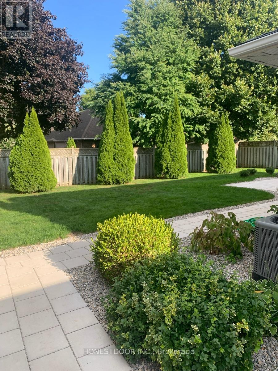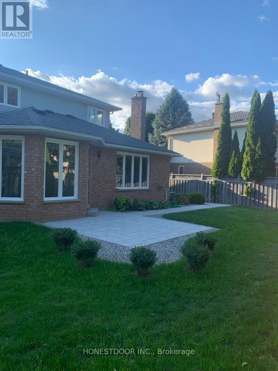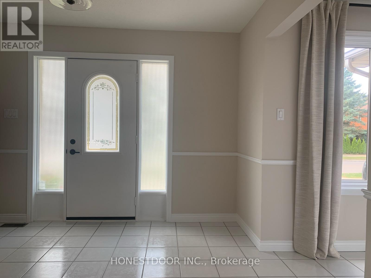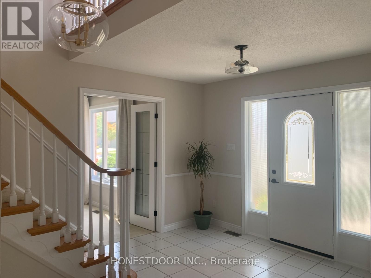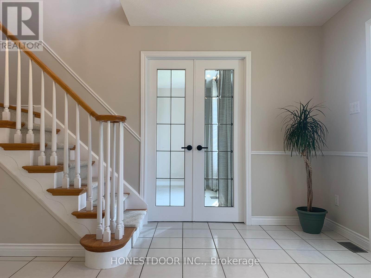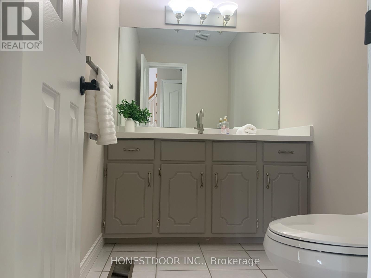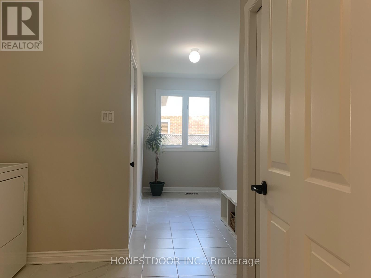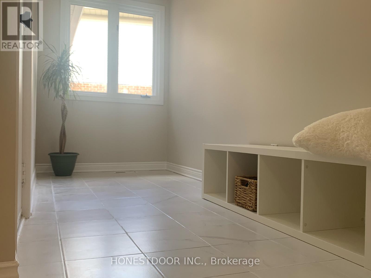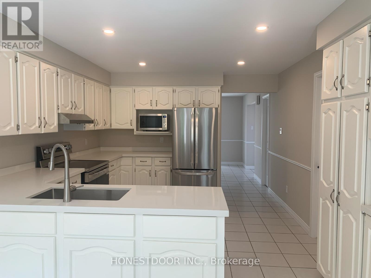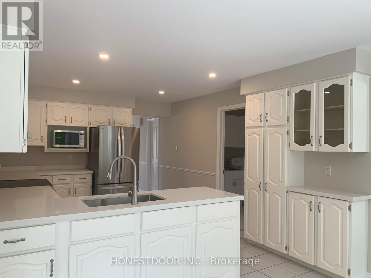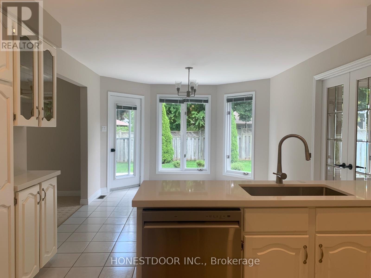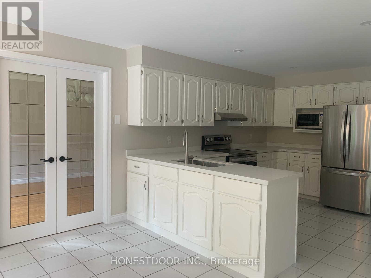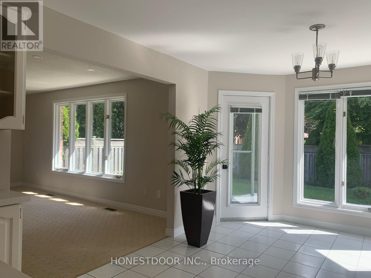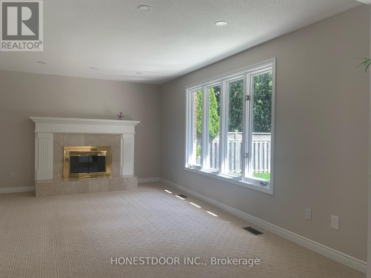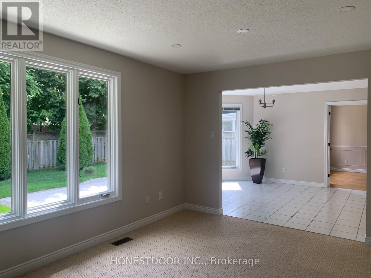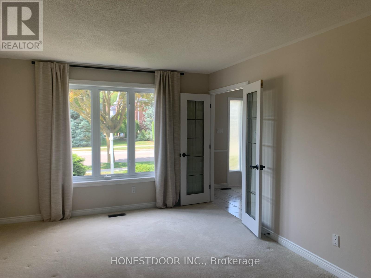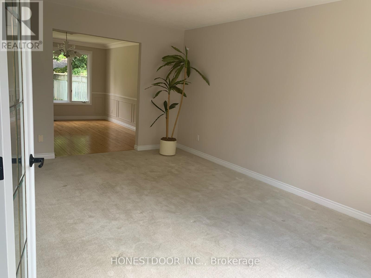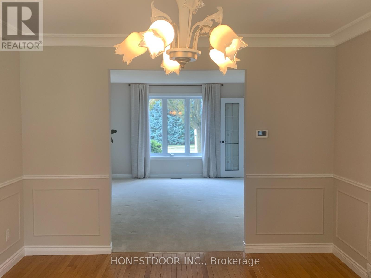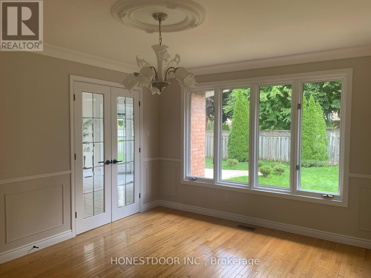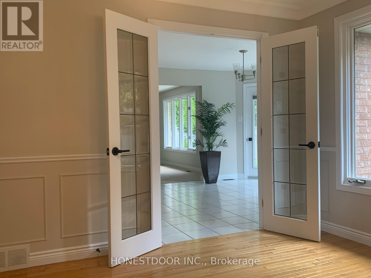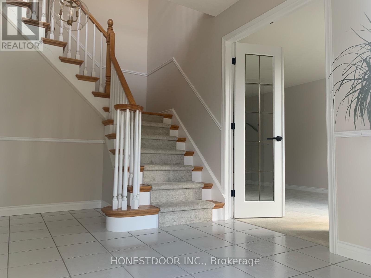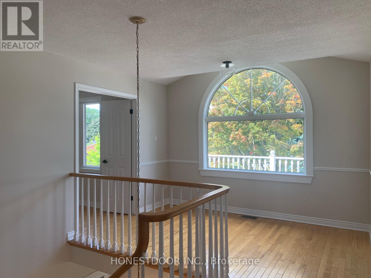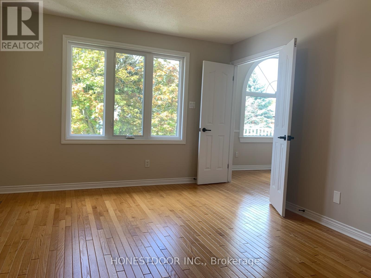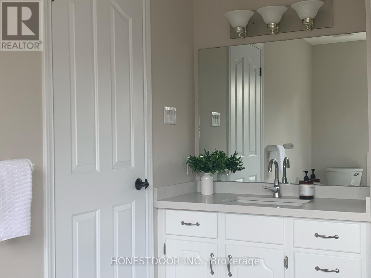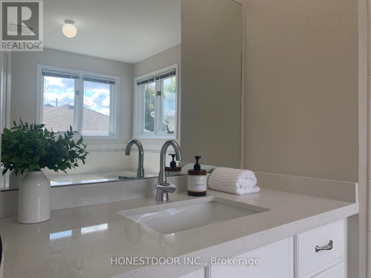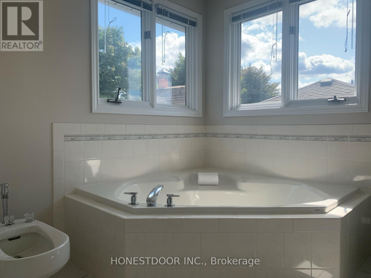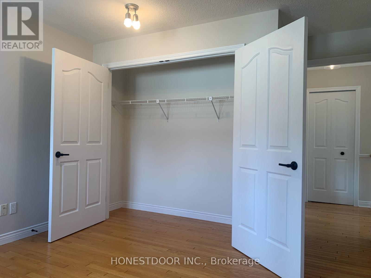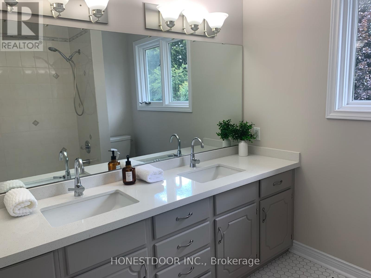191 Doon Drive London North, Ontario N5X 3S5
$949,000
Visit the REALTOR website for further information about this Listing. Welcome to a home that blends modern elegance with everyday convenience, set in one of North London's most desirable neighbourhoods on a quiet, family friendly street. Located minutes from schools including the top-rated Western University. A short walk from world-class healthcare at University Hospital, and premier shopping at Masonville Mall. This property offers the perfect balance of comfort, style, and location. Proudly cared for by the original owners, this residence has been thoughtfully updated to ensure it feels brand new. The entire home has been professionally repainted in a timeless palette, while all countertops, vanities, and fixtures have been replaced with quality finishes that elevate the design and provide a refined sense of luxury. A full suite of brand new, high-end appliances completes the modern updates, making this home truly turn-key. You'll find ample closet space throughout, a spacious laundry area with a functional mud room, and a flowing layout perfect for both entertaining and family life. Step outside to a beautiful patio area, ideal for summer gatherings or quiet evenings. Close to primary, secondary and post secondary schools Minutes from University Hospital and Masonville Mall. Freshly repainted throughout with a modern, elegant palette. Upgraded countertops, vanities, and fixtures. Brand new, high-quality appliances included Ample closet space and a large laundry/mud room. Beautiful patio area for outdoor living. Proudly maintained by the original owners. If you're looking for a move-in ready property that combines tasteful updates with thoughtful design features, this is it. Schedule your private showing today and discover the best of North London living. Additional Technical Data: Roof: 3 years old A/C: 4 years old Furnace: 2 years old. (id:35762)
Property Details
| MLS® Number | X12385530 |
| Property Type | Single Family |
| Community Name | North A |
| AmenitiesNearBy | Schools, Hospital |
| ParkingSpaceTotal | 4 |
| Structure | Patio(s) |
Building
| BathroomTotal | 3 |
| BedroomsAboveGround | 3 |
| BedroomsTotal | 3 |
| Amenities | Fireplace(s) |
| BasementDevelopment | Unfinished |
| BasementType | Full (unfinished) |
| ConstructionStyleAttachment | Detached |
| CoolingType | Central Air Conditioning |
| ExteriorFinish | Brick, Vinyl Siding |
| FireplacePresent | Yes |
| FireplaceTotal | 1 |
| FoundationType | Concrete |
| HeatingFuel | Natural Gas |
| HeatingType | Forced Air |
| StoriesTotal | 2 |
| SizeInterior | 2000 - 2500 Sqft |
| Type | House |
| UtilityWater | Municipal Water |
Parking
| Attached Garage | |
| Garage |
Land
| Acreage | No |
| LandAmenities | Schools, Hospital |
| LandscapeFeatures | Landscaped |
| Sewer | Sanitary Sewer |
| SizeDepth | 104 Ft |
| SizeFrontage | 72 Ft ,2 In |
| SizeIrregular | 72.2 X 104 Ft |
| SizeTotalText | 72.2 X 104 Ft |
Rooms
| Level | Type | Length | Width | Dimensions |
|---|---|---|---|---|
| Second Level | Primary Bedroom | 3.81 m | 4.8768 m | 3.81 m x 4.8768 m |
| Second Level | Bedroom 2 | 3.6576 m | 3.3528 m | 3.6576 m x 3.3528 m |
| Second Level | Bedroom 3 | 3.6576 m | 3.6576 m | 3.6576 m x 3.6576 m |
| Main Level | Family Room | 3.5052 m | 5.6388 m | 3.5052 m x 5.6388 m |
| Main Level | Dining Room | 3.6576 m | 4.572 m | 3.6576 m x 4.572 m |
| Main Level | Living Room | 3.6576 m | 5.1816 m | 3.6576 m x 5.1816 m |
| Main Level | Kitchen | 3.9624 m | 3.6576 m | 3.9624 m x 3.6576 m |
https://www.realtor.ca/real-estate/28823726/191-doon-drive-london-north-north-a-north-a
Interested?
Contact us for more information
Michelle Antonia Plach
Broker of Record
100 King St W #6200 First Canadian Place
Toronto, Ontario M2N 1B8

