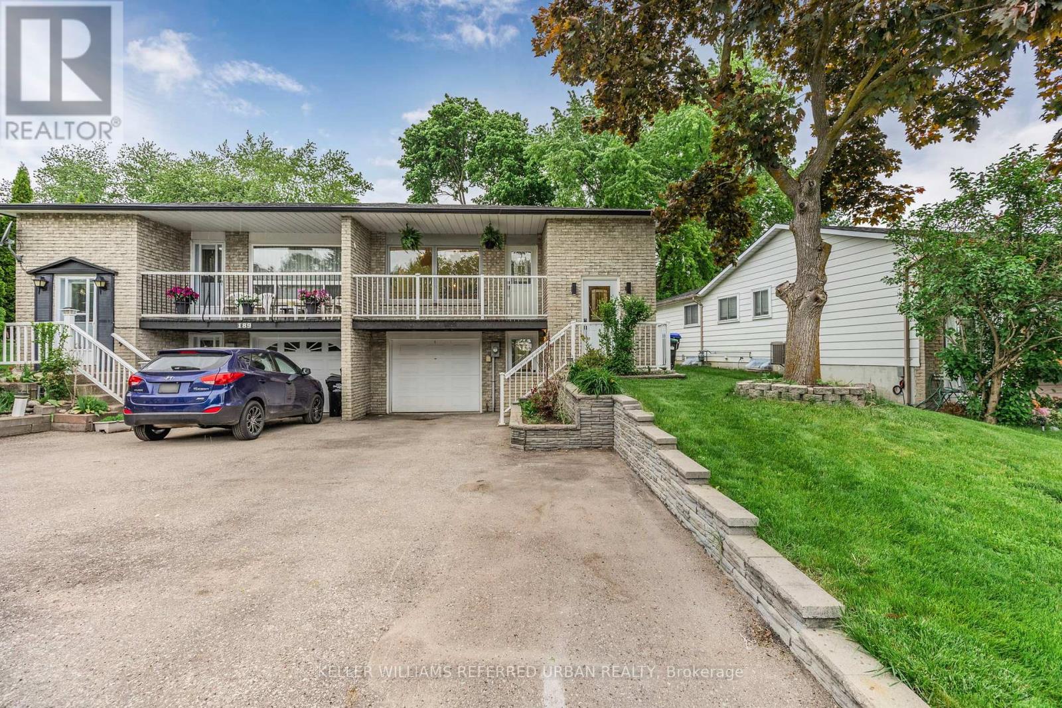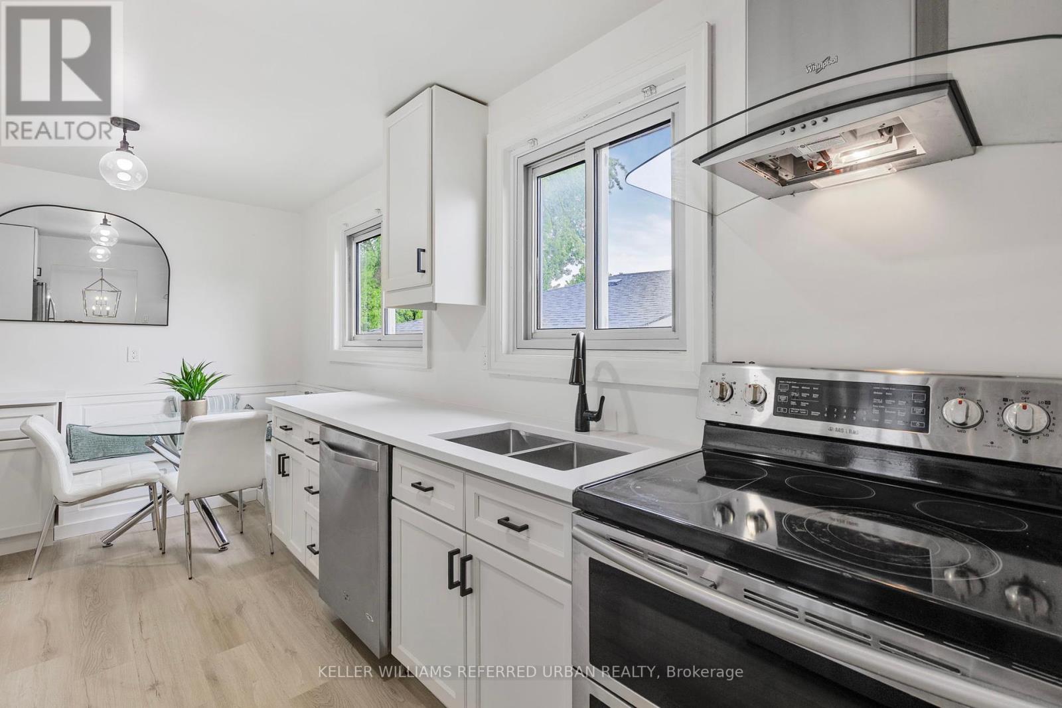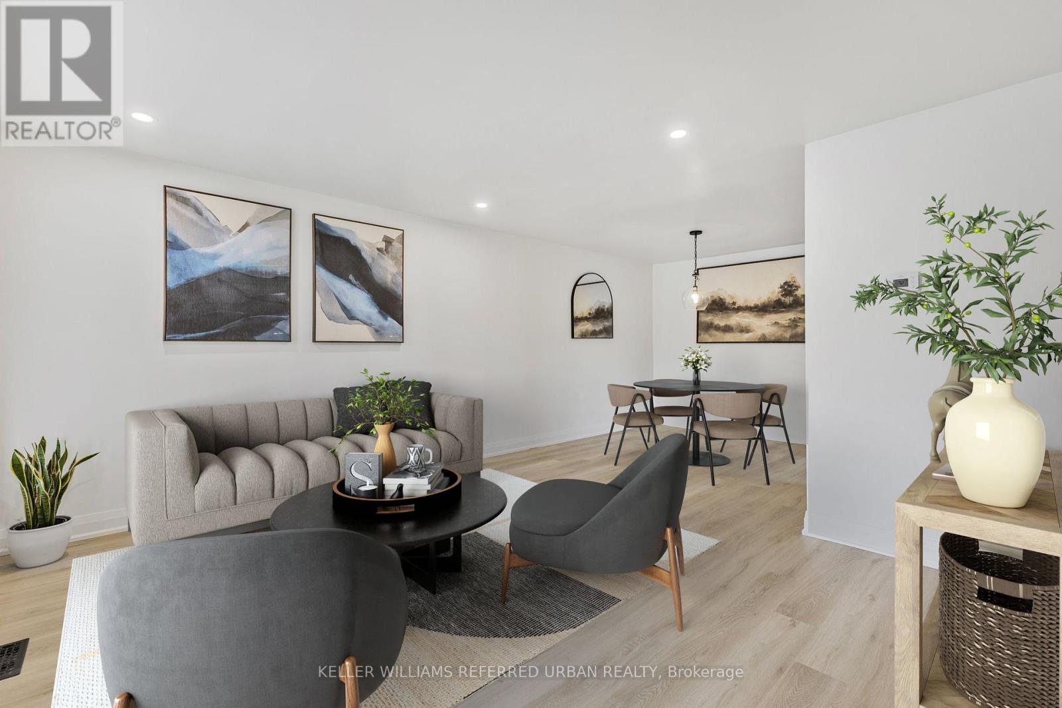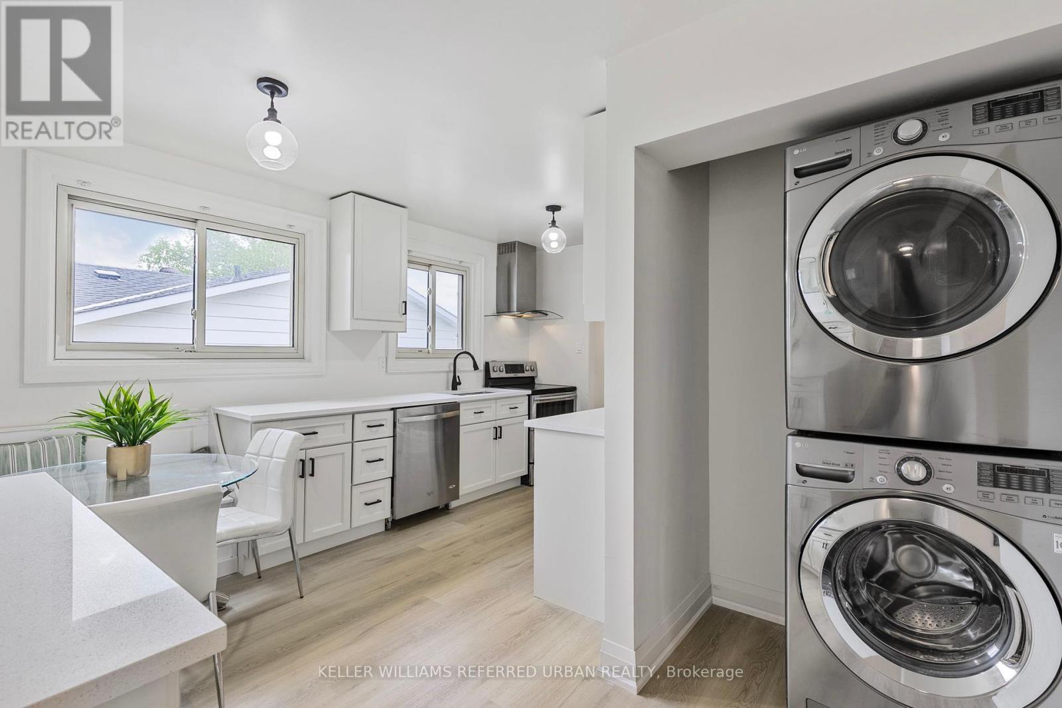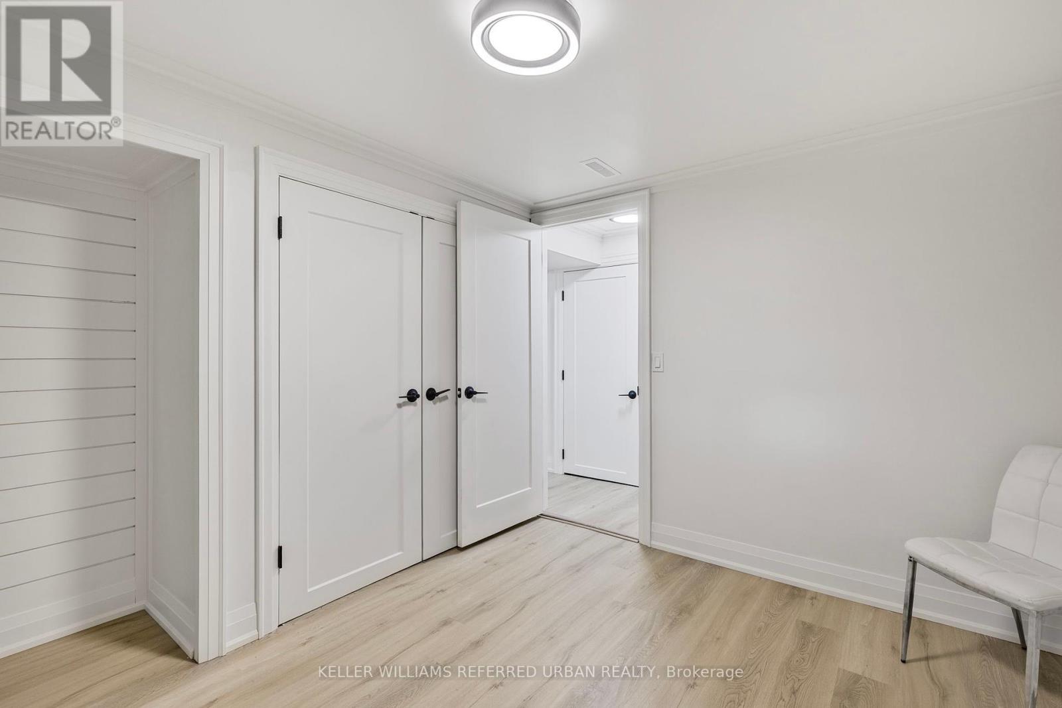191 Britannia Avenue Bradford West Gwillimbury, Ontario L3Z 1A4
$830,000
Step into this fully renovated semi-detached raised bungalow that perfectly blends style and functionality. Featuring stylish vinyl flooring throughout, a modern kitchen with quartz countertops, stainless steel appliances, and a cozy eat-in area with built-in bench seating and storage, this home is move-in ready. The main floor offers three spacious bedrooms, including a primary with a large double closet and shiplap ceiling accents, a second bedroom with walkout to a deck and backyard, and a third with ample storage. The fully fenced yard includes green space and a storage shed, ideal for families and outdoor living.The finished basement with separate entrance provides an open-concept in-law suite or income-generating apartment, complete with its own kitchen featuring quartz counters and breakfast bar, large living/dining area, and a generous bedroom. This versatile home is perfect for first-time buyers, multi-generational families, or investors. Located walking distance to schools, Lions Park, and the GO Station, this is a rare opportunity you dont want to miss! (id:35762)
Open House
This property has open houses!
2:00 pm
Ends at:4:00 pm
Property Details
| MLS® Number | N12185380 |
| Property Type | Single Family |
| Community Name | Bradford |
| Features | Carpet Free |
| ParkingSpaceTotal | 3 |
Building
| BathroomTotal | 2 |
| BedroomsAboveGround | 3 |
| BedroomsBelowGround | 1 |
| BedroomsTotal | 4 |
| Appliances | All, Dishwasher, Dryer, Stove, Washer, Refrigerator |
| ArchitecturalStyle | Raised Bungalow |
| BasementFeatures | Apartment In Basement, Separate Entrance |
| BasementType | N/a |
| ConstructionStyleAttachment | Semi-detached |
| CoolingType | Central Air Conditioning |
| ExteriorFinish | Brick, Vinyl Siding |
| FlooringType | Vinyl |
| FoundationType | Unknown |
| HeatingFuel | Natural Gas |
| HeatingType | Forced Air |
| StoriesTotal | 1 |
| SizeInterior | 1100 - 1500 Sqft |
| Type | House |
| UtilityWater | Municipal Water |
Parking
| Garage |
Land
| Acreage | No |
| Sewer | Sanitary Sewer |
| SizeDepth | 158 Ft ,1 In |
| SizeFrontage | 34 Ft ,9 In |
| SizeIrregular | 34.8 X 158.1 Ft |
| SizeTotalText | 34.8 X 158.1 Ft |
Rooms
| Level | Type | Length | Width | Dimensions |
|---|---|---|---|---|
| Basement | Bedroom | 2.79 m | 3.28 m | 2.79 m x 3.28 m |
| Basement | Foyer | 2.22 m | 2 m | 2.22 m x 2 m |
| Basement | Kitchen | 4.39 m | 1.83 m | 4.39 m x 1.83 m |
| Basement | Living Room | 6.48 m | 3.16 m | 6.48 m x 3.16 m |
| Basement | Dining Room | 6.48 m | 3.16 m | 6.48 m x 3.16 m |
| Main Level | Living Room | 3.71 m | 4.38 m | 3.71 m x 4.38 m |
| Main Level | Dining Room | 3.05 m | 3.08 m | 3.05 m x 3.08 m |
| Main Level | Kitchen | 4.77 m | 2.95 m | 4.77 m x 2.95 m |
| Main Level | Primary Bedroom | 4.15 m | 3.08 m | 4.15 m x 3.08 m |
| Main Level | Bedroom 2 | 2.77 m | 2.82 m | 2.77 m x 2.82 m |
| Main Level | Bedroom 3 | 3.87 m | 2.89 m | 3.87 m x 2.89 m |
Interested?
Contact us for more information
Marco Dias
Salesperson
156 Duncan Mill Rd Unit 1
Toronto, Ontario M3B 3N2


