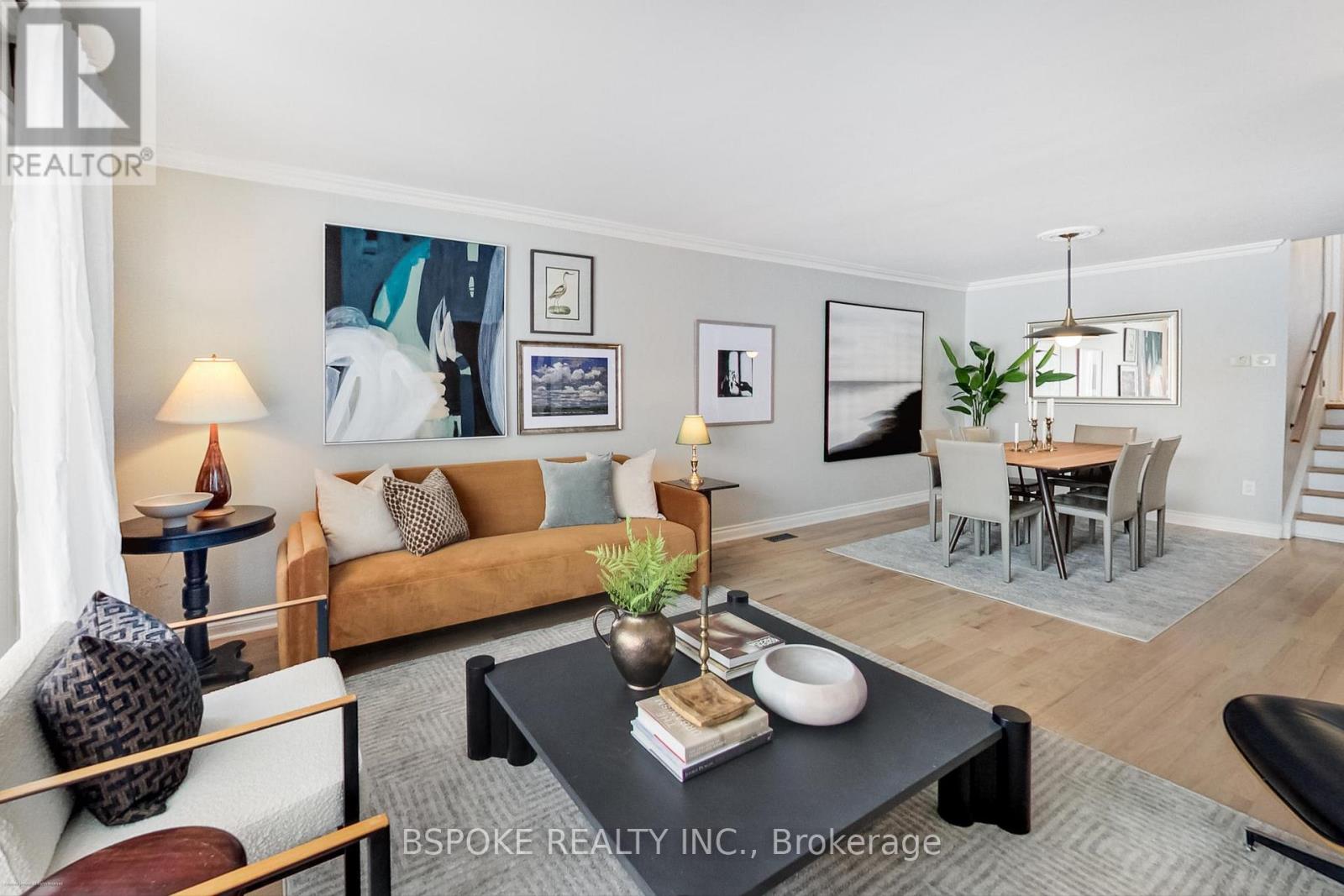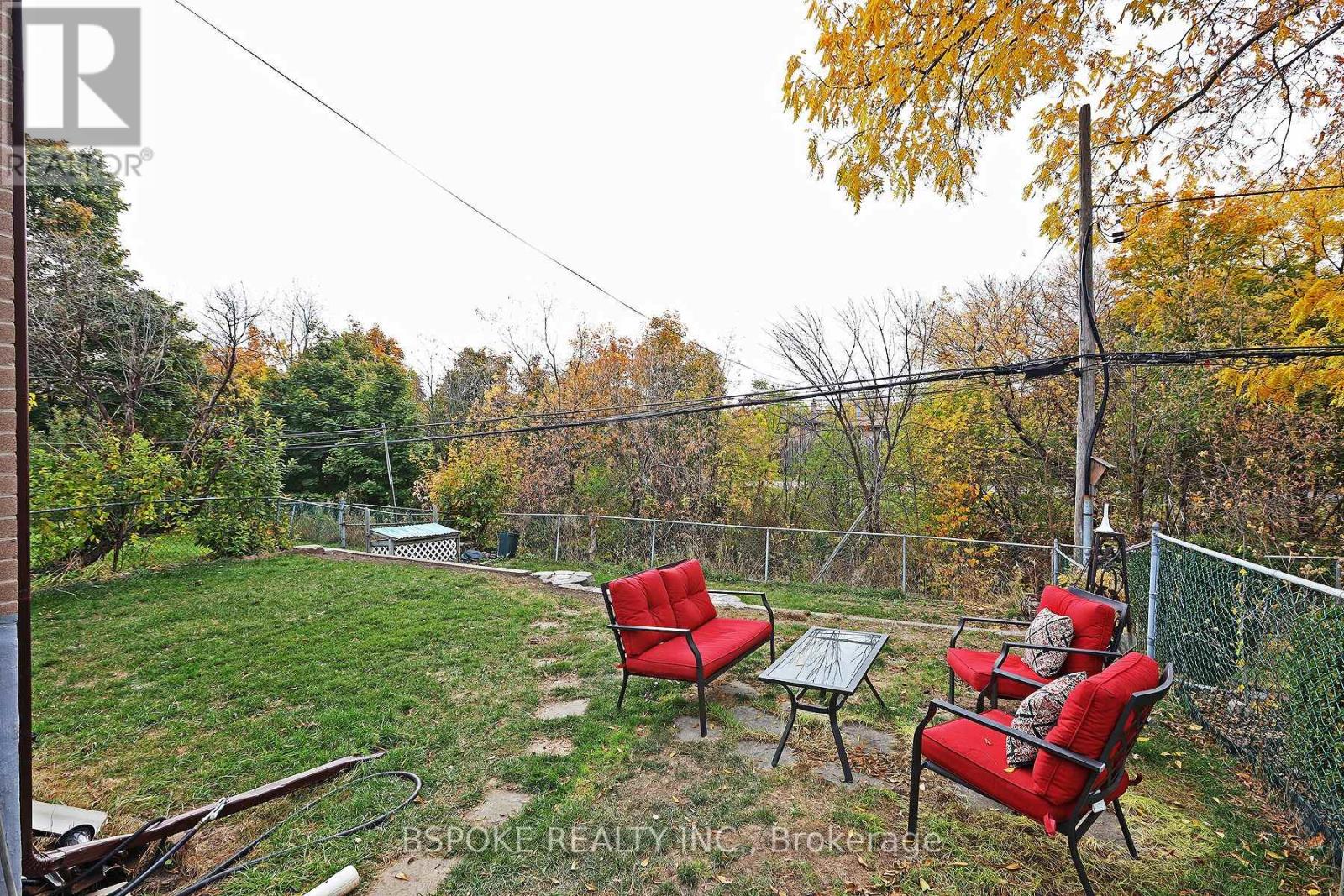191 Avondale Boulevard Brampton, Ontario L6T 1J1
$824,999
Meticulously updated semi-detached backsplit in a family-friendly neighbourhood! 191 Avondale Blvd offers 3 bedrooms, 2 full bathrooms, and a flexible layout with a finished basement family room that could be converted into a Bachelor suite. Recently updated with hardwood floors, fresh paint, and a stylish kitchen featuring new floor tiles, new backsplash, wood cabinetry, and ample storage. The split-level backyard includes a stone-look retaining wall, a patterned concrete driveway extending past the fence, and a perfect barbecue spot right outside the kitchen. Conveniently located on a ravine-side lot near walking trails, schools, parks, and shopping, with easy access to Costco, Bramalea GO station, Hwy 410, and transit - just 35 minutes to downtown Toronto. Also has the option to have your own spice kitchen, add an in-law suite or a rental for some extra money to help with mortgage. With upgrades showcasing the pride of ownership, this home is the perfect blend of practicality, style, and potential! (id:35762)
Property Details
| MLS® Number | W12102598 |
| Property Type | Single Family |
| Neigbourhood | Bramalea |
| Community Name | Avondale |
| AmenitiesNearBy | Public Transit, Park, Place Of Worship |
| EquipmentType | Water Heater - Gas |
| Features | Ravine, Carpet Free |
| ParkingSpaceTotal | 2 |
| RentalEquipmentType | Water Heater - Gas |
Building
| BathroomTotal | 2 |
| BedroomsAboveGround | 3 |
| BedroomsTotal | 3 |
| Amenities | Fireplace(s) |
| Appliances | Oven - Built-in, Water Heater, Dishwasher, Microwave, Oven, Range, Stove, Window Coverings, Refrigerator |
| BasementDevelopment | Finished |
| BasementType | Crawl Space (finished) |
| ConstructionStyleAttachment | Semi-detached |
| ConstructionStyleSplitLevel | Backsplit |
| CoolingType | Central Air Conditioning |
| ExteriorFinish | Concrete, Brick |
| FireplacePresent | Yes |
| FireplaceTotal | 1 |
| FlooringType | Hardwood, Ceramic |
| FoundationType | Block |
| HeatingFuel | Natural Gas |
| HeatingType | Forced Air |
| SizeInterior | 1100 - 1500 Sqft |
| Type | House |
| UtilityWater | Municipal Water |
Parking
| No Garage |
Land
| Acreage | No |
| FenceType | Fenced Yard |
| LandAmenities | Public Transit, Park, Place Of Worship |
| Sewer | Sanitary Sewer |
| SizeDepth | 110 Ft |
| SizeFrontage | 34 Ft ,6 In |
| SizeIrregular | 34.5 X 110 Ft |
| SizeTotalText | 34.5 X 110 Ft |
| SurfaceWater | River/stream |
Rooms
| Level | Type | Length | Width | Dimensions |
|---|---|---|---|---|
| Second Level | Primary Bedroom | 3.81 m | 3.54 m | 3.81 m x 3.54 m |
| Lower Level | Family Room | 3.36 m | 7.39 m | 3.36 m x 7.39 m |
| Lower Level | Laundry Room | 3.44 m | 4.86 m | 3.44 m x 4.86 m |
| Main Level | Kitchen | 3.2 m | 4.7 m | 3.2 m x 4.7 m |
| Main Level | Living Room | 4.01 m | 5.05 m | 4.01 m x 5.05 m |
| Main Level | Dining Room | 3.43 m | 3.55 m | 3.43 m x 3.55 m |
| Main Level | Foyer | 2.83 m | 1.94 m | 2.83 m x 1.94 m |
| Upper Level | Bedroom 2 | 2.77 m | 5.24 m | 2.77 m x 5.24 m |
| Upper Level | Bedroom 3 | 2.37 m | 3.64 m | 2.37 m x 3.64 m |
https://www.realtor.ca/real-estate/28212203/191-avondale-boulevard-brampton-avondale-avondale
Interested?
Contact us for more information
Varun Arora
Salesperson
320 Broadview Ave, 2nd Floor
Toronto, Ontario M4M 2G9
Matt Shapiro
Broker
320 Broadview Ave, 2nd Floor
Toronto, Ontario M4M 2G9






























