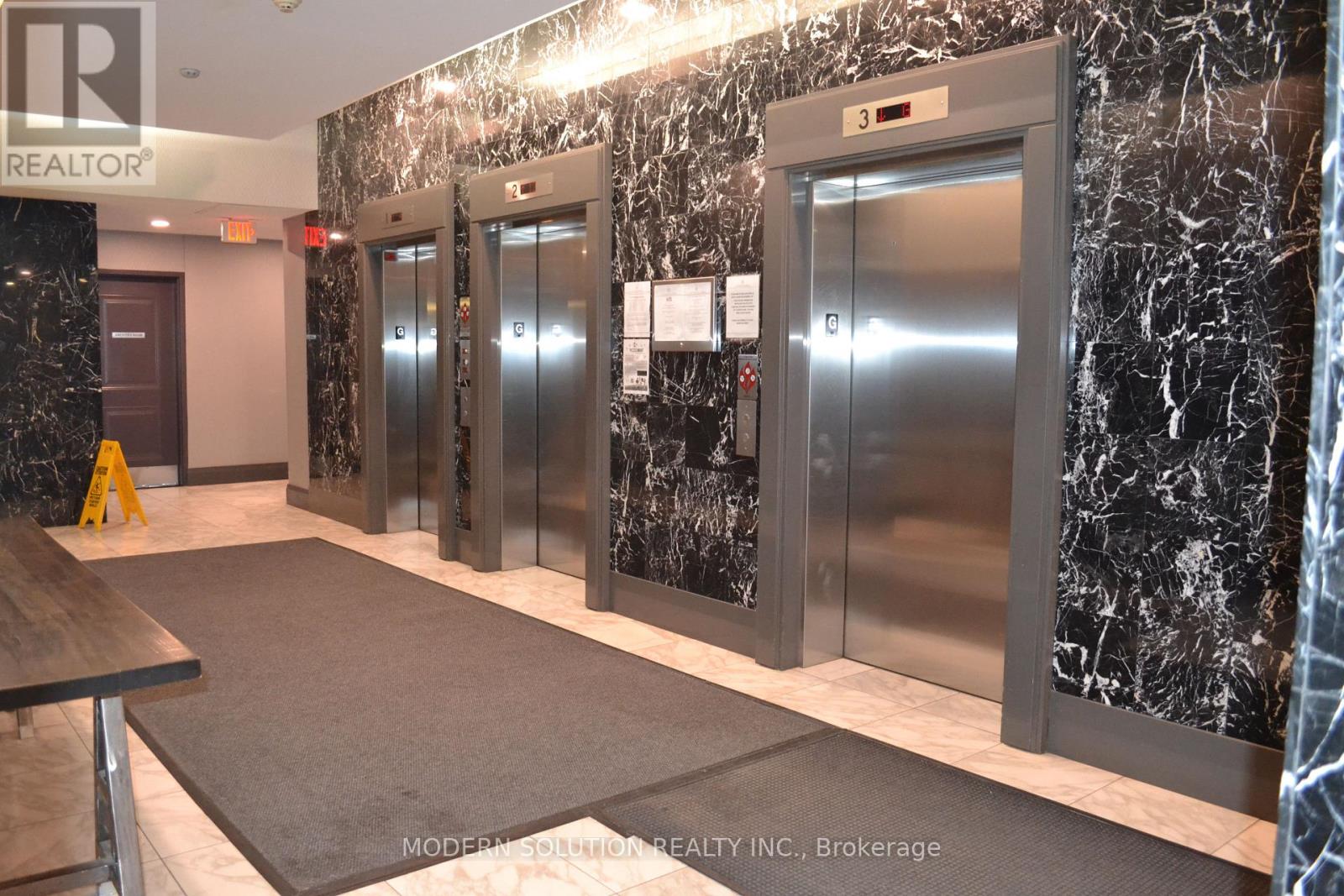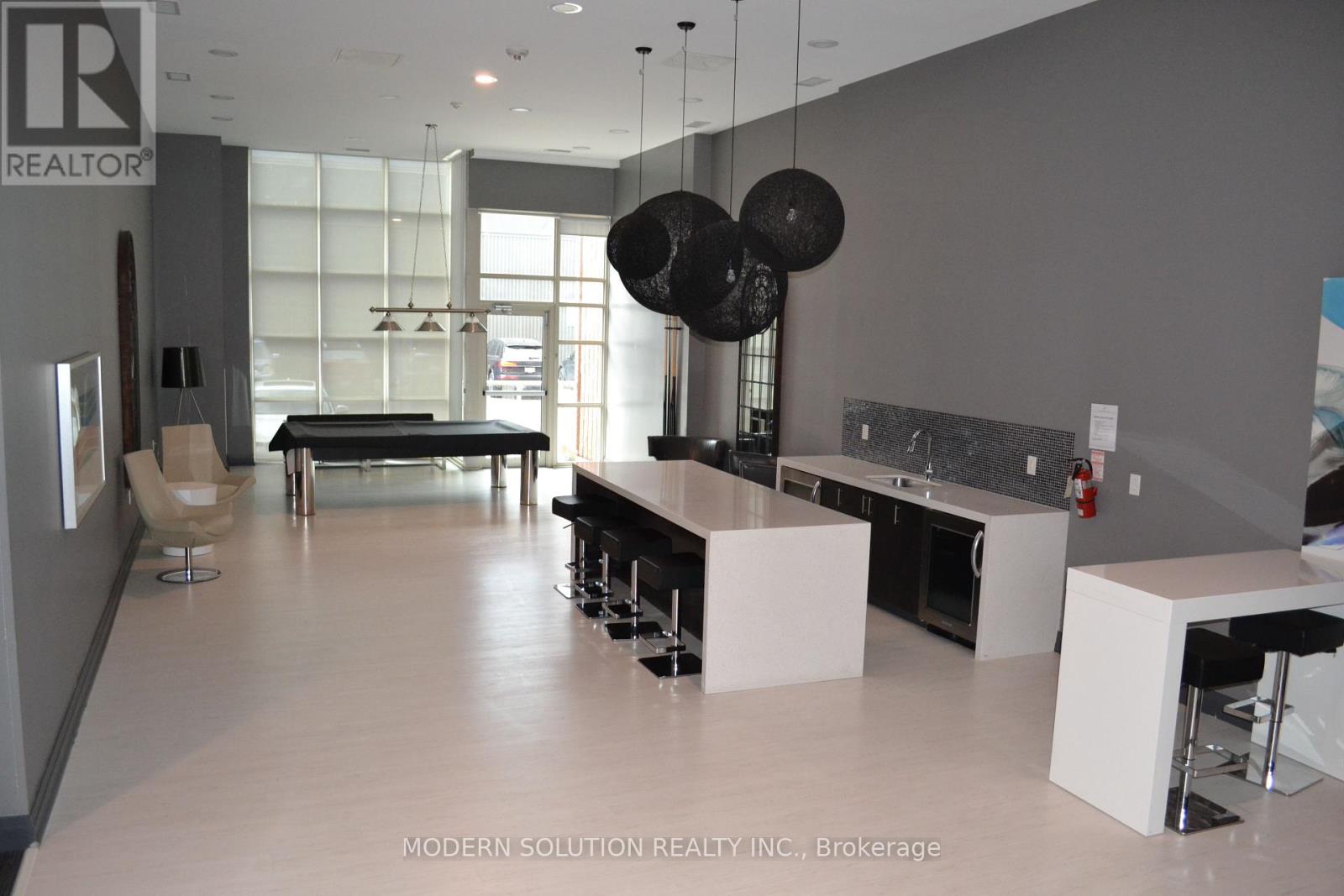245 West Beaver Creek Rd #9B
(289)317-1288
1909 - 125 Western Battery Road Toronto, Ontario M4N 1V6
2 Bedroom
2 Bathroom
700 - 799 sqft
Central Air Conditioning
Heat Pump
$2,700 Monthly
Fantastic location. Full size Large 1+1 Br, 2 Bath, (Den Has A Closet) Clear South View, 721 Sq Ft Unit In The Heart Of Liberty Village. Breakfast/ Dining Island with Granite Counter-Top, Stainless Appliances, Laminate Floor. Living/Master Walkout To Great Lake View Balcony. Locker, Pkg + Bike Racks. Walking Distance To Metro, LCBO, Banks, Starbucks, Restaurants, Shops, TTC, Streetcar, & More. Great For Professional Couple To Call It Home. Must See. (id:35762)
Property Details
| MLS® Number | C12113695 |
| Property Type | Single Family |
| Community Name | Niagara |
| AmenitiesNearBy | Park, Public Transit, Schools |
| CommunityFeatures | Pets Not Allowed |
| Features | Balcony |
| ParkingSpaceTotal | 1 |
| ViewType | View |
Building
| BathroomTotal | 2 |
| BedroomsAboveGround | 1 |
| BedroomsBelowGround | 1 |
| BedroomsTotal | 2 |
| Amenities | Security/concierge, Exercise Centre, Party Room, Visitor Parking, Storage - Locker |
| CoolingType | Central Air Conditioning |
| ExteriorFinish | Brick |
| FlooringType | Laminate |
| HeatingFuel | Natural Gas |
| HeatingType | Heat Pump |
| SizeInterior | 700 - 799 Sqft |
| Type | Apartment |
Parking
| Underground | |
| Garage |
Land
| Acreage | No |
| LandAmenities | Park, Public Transit, Schools |
Rooms
| Level | Type | Length | Width | Dimensions |
|---|---|---|---|---|
| Main Level | Living Room | 6.1 m | 3.35 m | 6.1 m x 3.35 m |
| Main Level | Dining Room | 6.1 m | 3.35 m | 6.1 m x 3.35 m |
| Main Level | Primary Bedroom | 3.35 m | 3.05 m | 3.35 m x 3.05 m |
| Main Level | Kitchen | Measurements not available | ||
| Main Level | Den | 2.59 m | 2.29 m | 2.59 m x 2.29 m |
https://www.realtor.ca/real-estate/28237100/1909-125-western-battery-road-toronto-niagara-niagara
Interested?
Contact us for more information
Majid Golchini
Broker
Modern Solution Realty Inc.
3466 Mavis Rd #1
Mississauga, Ontario L5C 1T8
3466 Mavis Rd #1
Mississauga, Ontario L5C 1T8
































