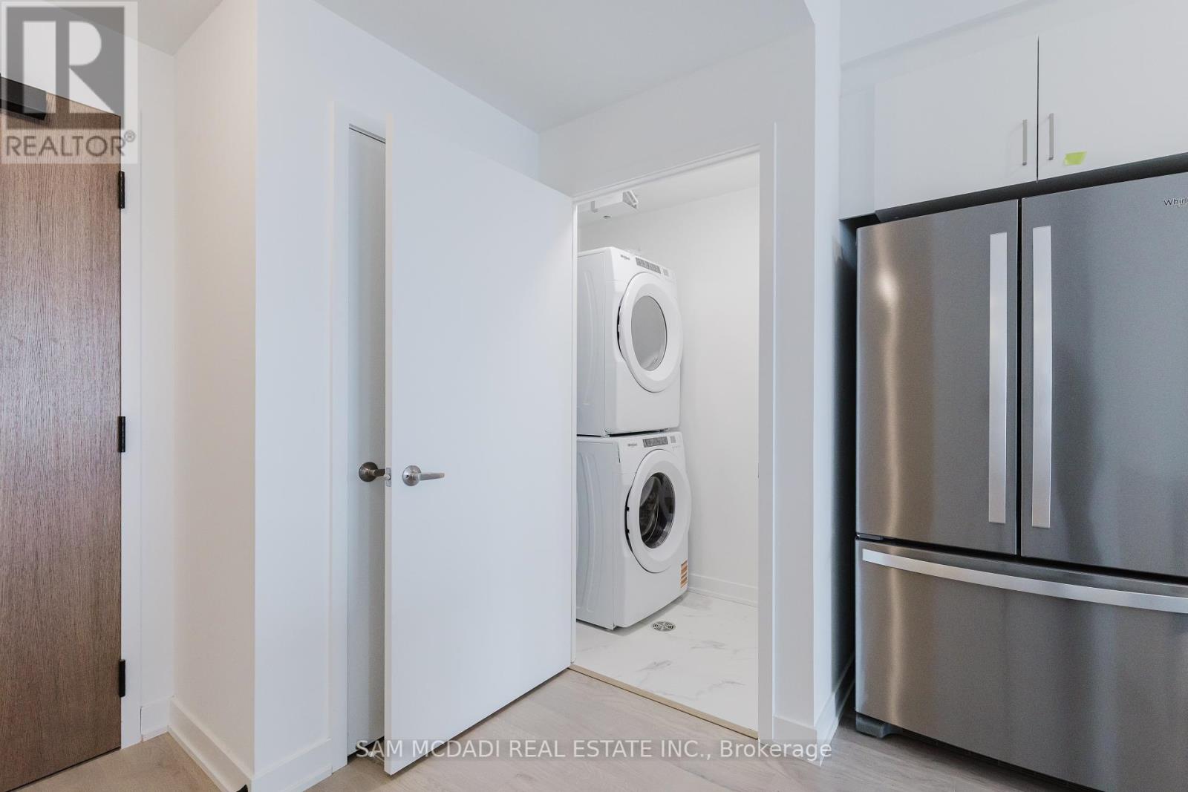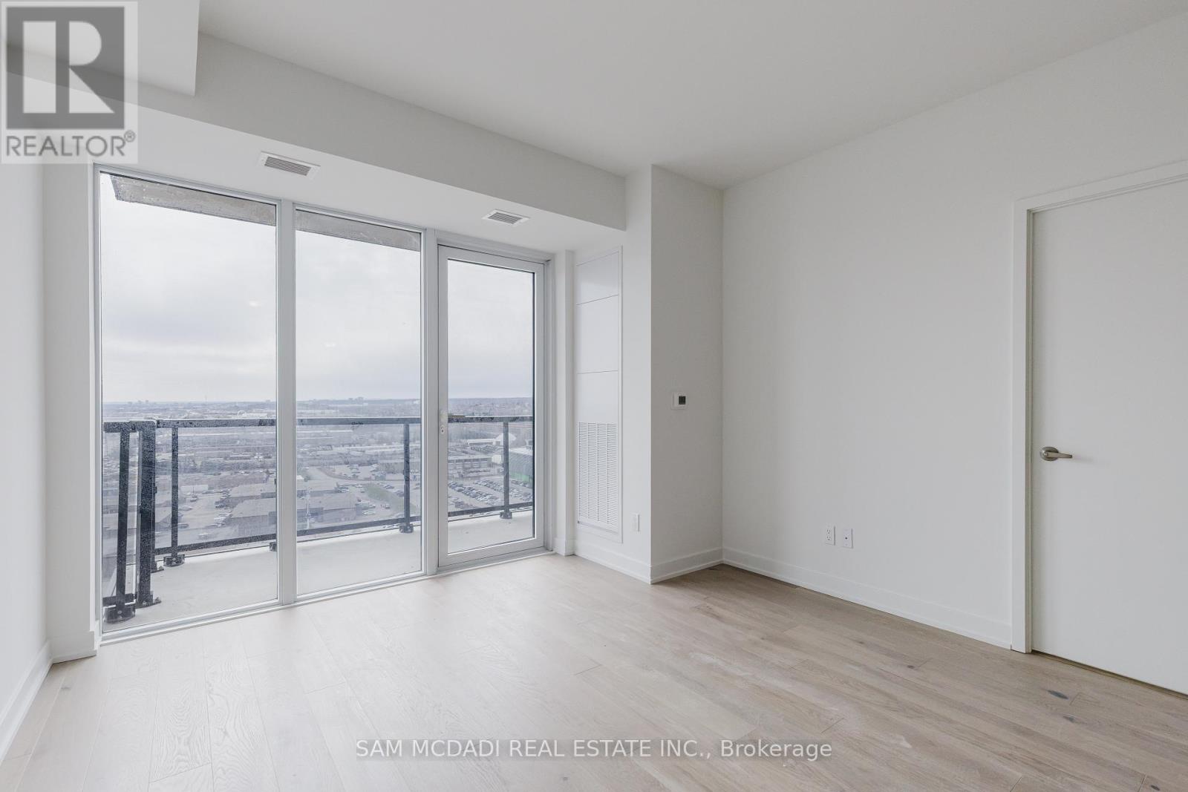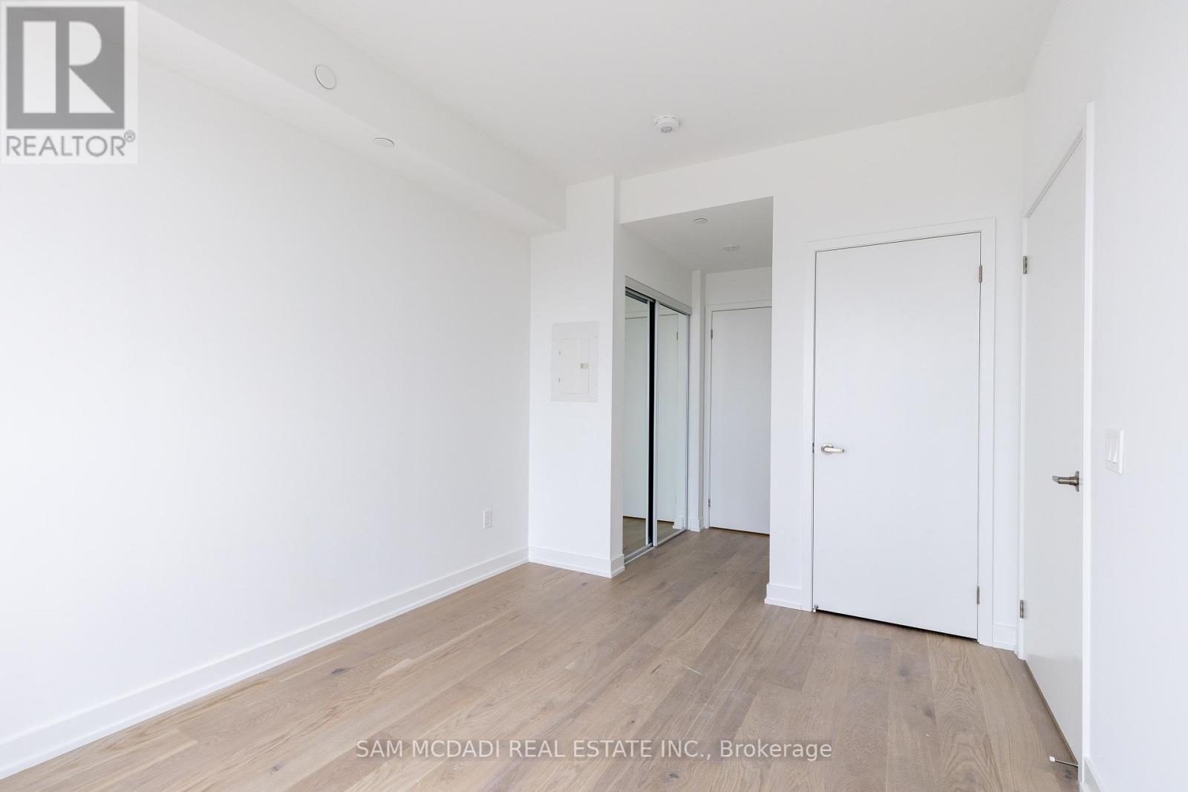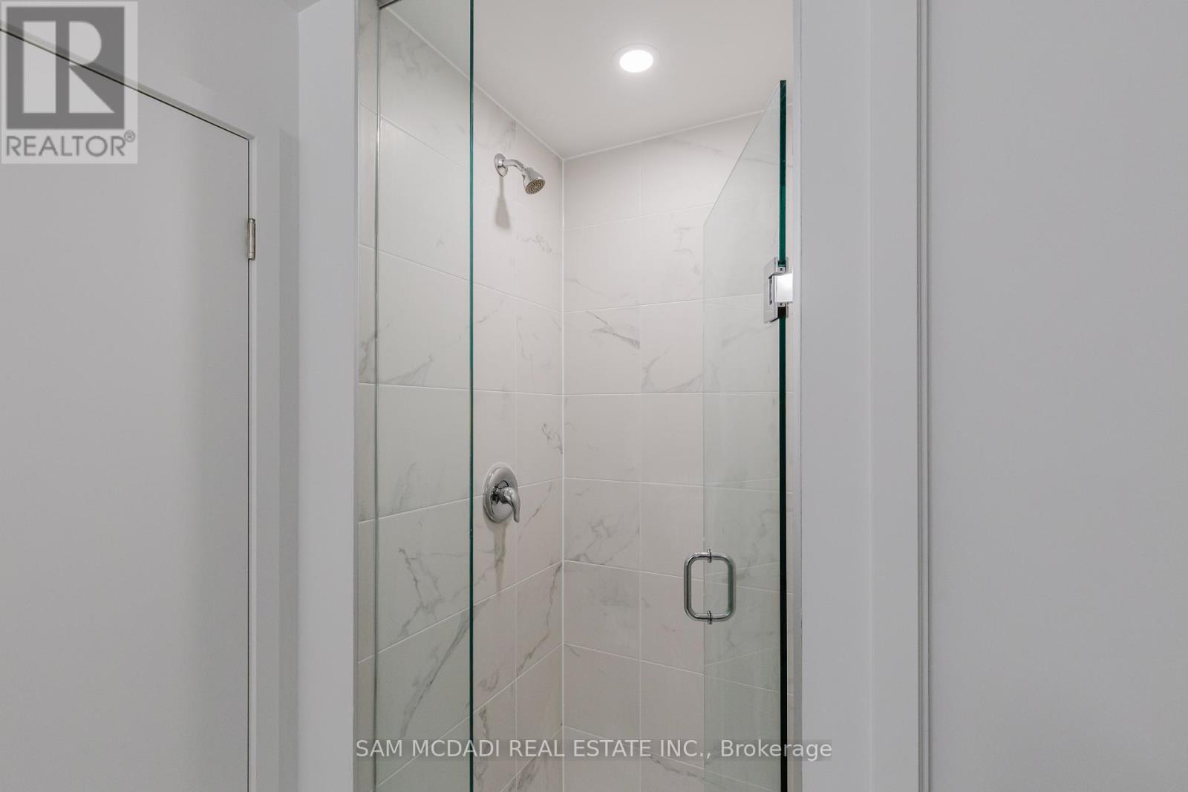1908 - 1035 Southdown Road Mississauga, Ontario L5J 0A2
$2,600 Monthly
Rarely offered Penthouse Unit with unobstructed breathtaking view of lake and city skyline from large oversized balcony! S2 Stonebrook Residences at Lakeshore & Southdown is located in the heart of Clarkson Village, steps away from Clarkson Go Station & minutes to Port Credit! This brand-new, never-lived-in condo offers a spacious open-concept layout with 1 bedroom + den, 1 bathroom and modern living space.Included are 1 parking space and 1 locker. Enjoy a large open balcony and floor-to-ceiling windows which allows an abundance of natural light into the condo. The suite features 9-foot ceilings, large island with a breakfast bar, a spacious primary bedroom with two closets and a 4-piece ensuite. Building Amenities: 24-hour concierge, fitness centre with an indoor pool, whirlpool, sauna, and a landscaped terrace, yoga area, rooftop multipurpose room with bar, kitchen, and dining area, plus walkout terrace for entertaining, rooftop barbecue and dining areas, two furnished guest suites, bicycle storage, pet spa, lounge/library, billiard room, hobby and workshop room & car wash area. Located steps from Clarkson GO Station and minutes to Port Credit, this home is surrounded by fantastic local amenities. Explore the trendy shops, gourmet dining options, and waterfront parks of Clarkson Village and Port Credit. Enjoy scenic trails along the shores of Lake Ontario and the tranquility of Rattray Marsh. Internet, water, heat, 1 parking spot & 1 locker included. No pets or smoking permitted. Dont miss this opportunity to experience luxury, convenience, and modern elegance in one of Clarkson Villages most sought-after locations. (id:35762)
Property Details
| MLS® Number | W12075986 |
| Property Type | Single Family |
| Neigbourhood | Clarkson |
| Community Name | Clarkson |
| CommunicationType | High Speed Internet |
| CommunityFeatures | Pets Not Allowed |
| Features | Balcony, Carpet Free |
| ParkingSpaceTotal | 1 |
Building
| BathroomTotal | 1 |
| BedroomsAboveGround | 1 |
| BedroomsTotal | 1 |
| Age | New Building |
| Amenities | Storage - Locker |
| Appliances | Dishwasher, Dryer, Microwave, Stove, Washer, Window Coverings, Refrigerator |
| CoolingType | Central Air Conditioning |
| ExteriorFinish | Brick |
| FlooringType | Laminate |
| HeatingFuel | Natural Gas |
| HeatingType | Forced Air |
| SizeInterior | 700 - 799 Sqft |
| Type | Apartment |
Parking
| Underground | |
| Garage |
Land
| Acreage | No |
Rooms
| Level | Type | Length | Width | Dimensions |
|---|---|---|---|---|
| Main Level | Kitchen | 3.43 m | 3.87 m | 3.43 m x 3.87 m |
| Main Level | Living Room | 3.63 m | 3.98 m | 3.63 m x 3.98 m |
| Main Level | Primary Bedroom | 2.95 m | 5.39 m | 2.95 m x 5.39 m |
| Main Level | Den | 2.93 m | 1.79 m | 2.93 m x 1.79 m |
https://www.realtor.ca/real-estate/28152214/1908-1035-southdown-road-mississauga-clarkson-clarkson
Interested?
Contact us for more information
Sam Allan Mcdadi
Salesperson
110 - 5805 Whittle Rd
Mississauga, Ontario L4Z 2J1
Ciro Napolitano
Salesperson
110 - 5805 Whittle Rd
Mississauga, Ontario L4Z 2J1




























