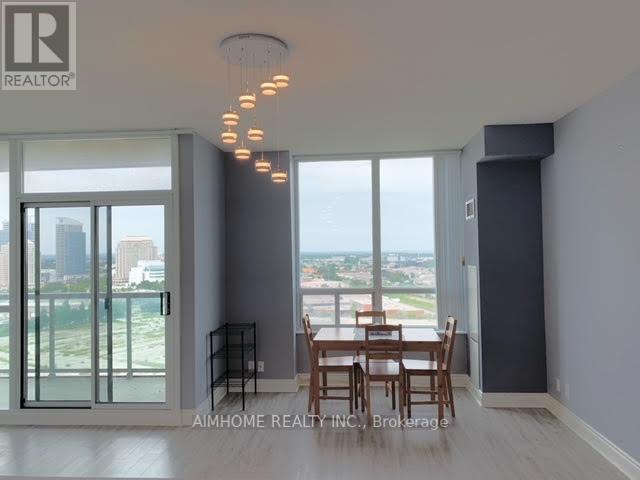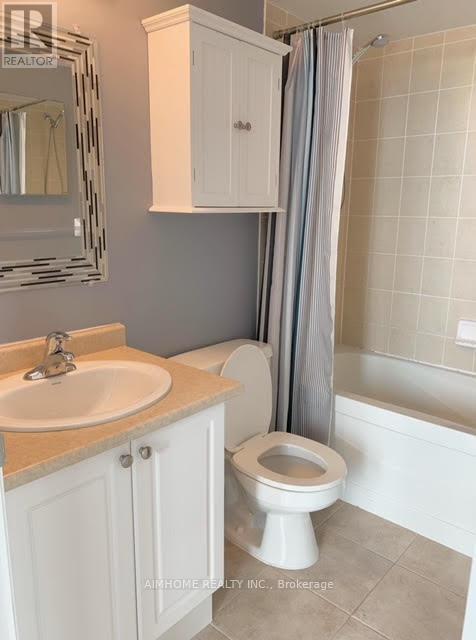245 West Beaver Creek Rd #9B
(289)317-1288
1905 - 68 Grangeway Avenue Toronto, Ontario M1H 0A1
2 Bedroom
2 Bathroom
800 - 899 sqft
Central Air Conditioning
Forced Air
$3,000 Monthly
Stunning Bright & Fully Furnished & Spacious Unit At Skyscape Condos! This Large 2 Bed + 2 Full Bath Unit Boasts A Functional Open Concept Layout Offering An Airy & Spacious With Floor To Ceiling Windows & Walk-Out To A Private Balcony From Living Room With Unobstructed Park & City Views. Large Open Concept Kitchen W/ Granite Countertops, S/S Appliances & Breakfast Bar - Perfect For Entertaining! Parking And Furniture Included! Close To Shopping Center & Transit (id:35762)
Property Details
| MLS® Number | E12082031 |
| Property Type | Single Family |
| Neigbourhood | Scarborough |
| Community Name | Woburn |
| CommunityFeatures | Pets Not Allowed |
| Features | Balcony |
| ParkingSpaceTotal | 1 |
Building
| BathroomTotal | 2 |
| BedroomsAboveGround | 2 |
| BedroomsTotal | 2 |
| Appliances | Dishwasher, Dryer, Furniture, Hood Fan, Microwave, Stove, Washer, Window Coverings, Refrigerator |
| CoolingType | Central Air Conditioning |
| ExteriorFinish | Brick, Concrete |
| FlooringType | Laminate, Ceramic |
| HeatingFuel | Natural Gas |
| HeatingType | Forced Air |
| SizeInterior | 800 - 899 Sqft |
| Type | Apartment |
Parking
| Underground | |
| Garage |
Land
| Acreage | No |
Rooms
| Level | Type | Length | Width | Dimensions |
|---|---|---|---|---|
| Main Level | Living Room | 5.74 m | 3.33 m | 5.74 m x 3.33 m |
| Main Level | Dining Room | 5.74 m | 3.52 m | 5.74 m x 3.52 m |
| Main Level | Kitchen | 2.77 m | 2.49 m | 2.77 m x 2.49 m |
| Main Level | Primary Bedroom | 4.11 m | 3.07 m | 4.11 m x 3.07 m |
| Main Level | Bedroom 2 | 3.15 m | 3.07 m | 3.15 m x 3.07 m |
https://www.realtor.ca/real-estate/28165930/1905-68-grangeway-avenue-toronto-woburn-woburn
Interested?
Contact us for more information
Nicole Liu
Salesperson
Aimhome Realty Inc.


















