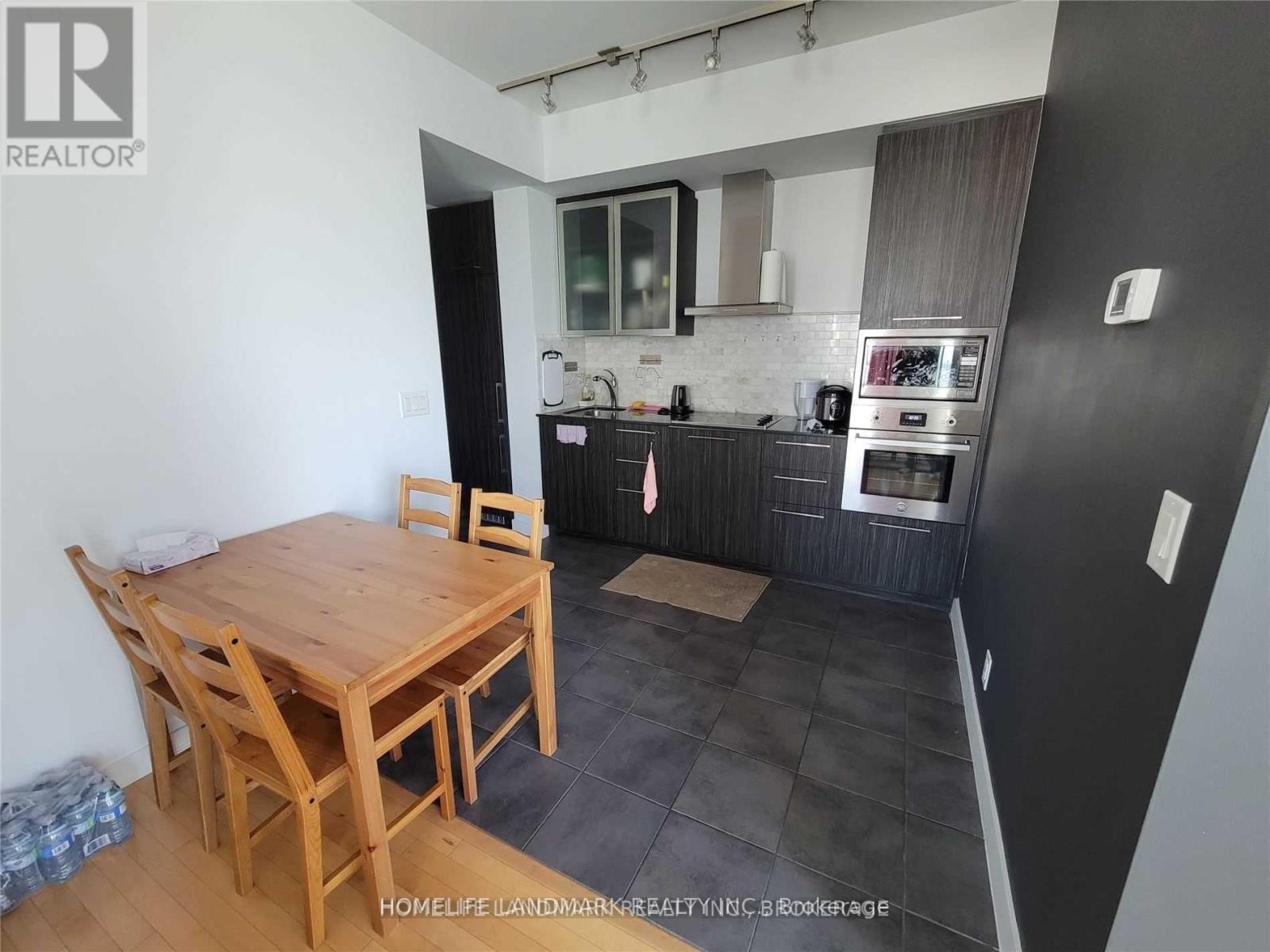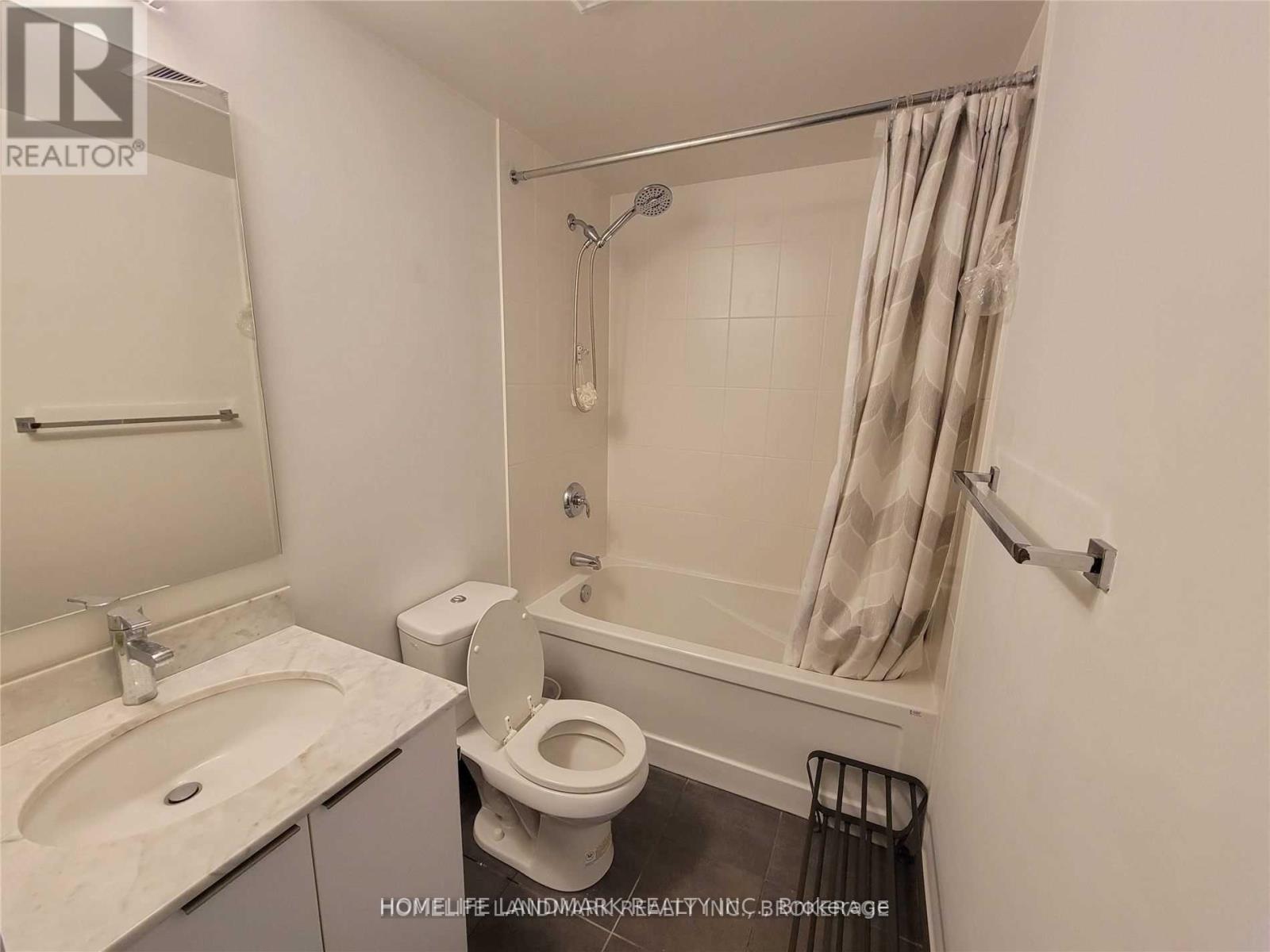245 West Beaver Creek Rd #9B
(289)317-1288
1905 - 14 York Street Toronto, Ontario M5J 0B1
3 Bedroom
2 Bathroom
700 - 799 sqft
Multi-Level
Indoor Pool
Central Air Conditioning
$3,100 Monthly
Enjoy Beautiful South West Views From This Inspiring 2+1 Bedroom Corner Unit In An Undeniably Convenient Downtown Location. Southwest Exposure Allows For Tons Of Natural Sunlight. Open Concept, With Floor To Ceiling Windows, Hardwood Floor, A Modern Kitchen With Granite Counter Top, Stainless Steel Built In Appliances. Connected To The Underground Path, Seconds Walk To Union Station, Acc, Rogers Center, CN Tower, Waterfront, Shopping Centers, Restaurants, Financial And Entertainment Districts. Come And Get It! Offers Anytime. (id:35762)
Property Details
| MLS® Number | C12103050 |
| Property Type | Single Family |
| Neigbourhood | Spadina—Fort York |
| Community Name | Waterfront Communities C1 |
| CommunityFeatures | Pets Not Allowed |
| Features | Balcony |
| PoolType | Indoor Pool |
| ViewType | Lake View, City View |
Building
| BathroomTotal | 2 |
| BedroomsAboveGround | 2 |
| BedroomsBelowGround | 1 |
| BedroomsTotal | 3 |
| Amenities | Security/concierge, Exercise Centre, Party Room |
| Appliances | Dishwasher, Dryer, Microwave, Stove, Washer, Window Coverings, Refrigerator |
| ArchitecturalStyle | Multi-level |
| CoolingType | Central Air Conditioning |
| ExteriorFinish | Steel |
| FlooringType | Hardwood, Tile, Carpeted |
| SizeInterior | 700 - 799 Sqft |
| Type | Apartment |
Parking
| Underground | |
| Garage |
Land
| Acreage | No |
Rooms
| Level | Type | Length | Width | Dimensions |
|---|---|---|---|---|
| Main Level | Living Room | 4.31 m | 4.14 m | 4.31 m x 4.14 m |
| Main Level | Den | 2.18 m | 1.71 m | 2.18 m x 1.71 m |
| Main Level | Kitchen | 3.03 m | 4.38 m | 3.03 m x 4.38 m |
| Main Level | Primary Bedroom | 3.1 m | 3.91 m | 3.1 m x 3.91 m |
| Main Level | Bedroom 2 | 3.11 m | 3.09 m | 3.11 m x 3.09 m |
Interested?
Contact us for more information
Denny Du
Broker
Homelife Landmark Realty Inc.
7240 Woodbine Ave Unit 103
Markham, Ontario L3R 1A4
7240 Woodbine Ave Unit 103
Markham, Ontario L3R 1A4














