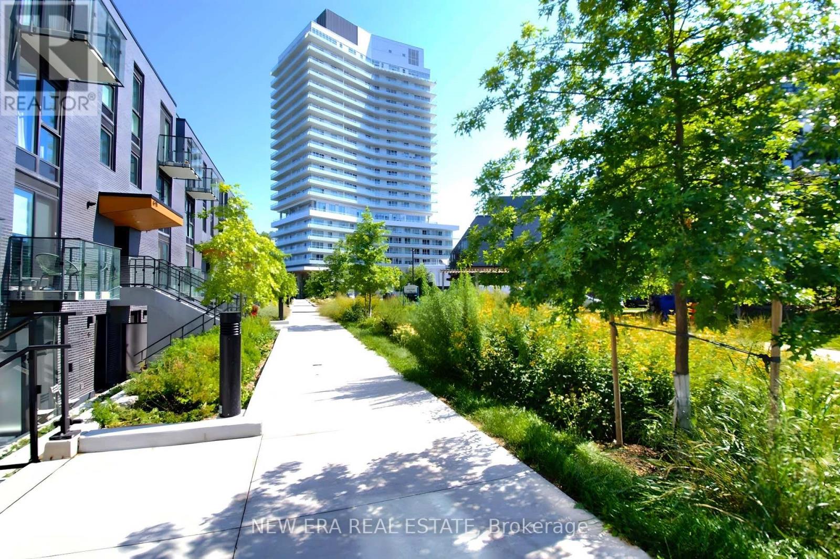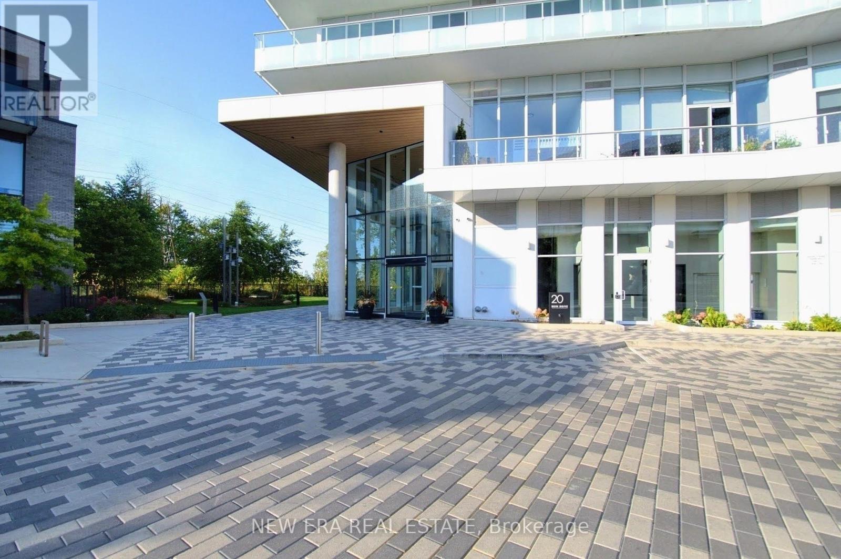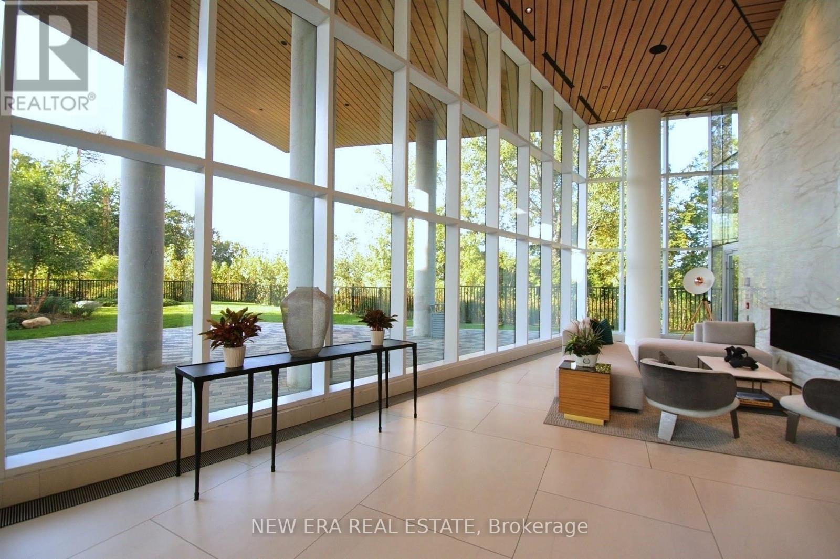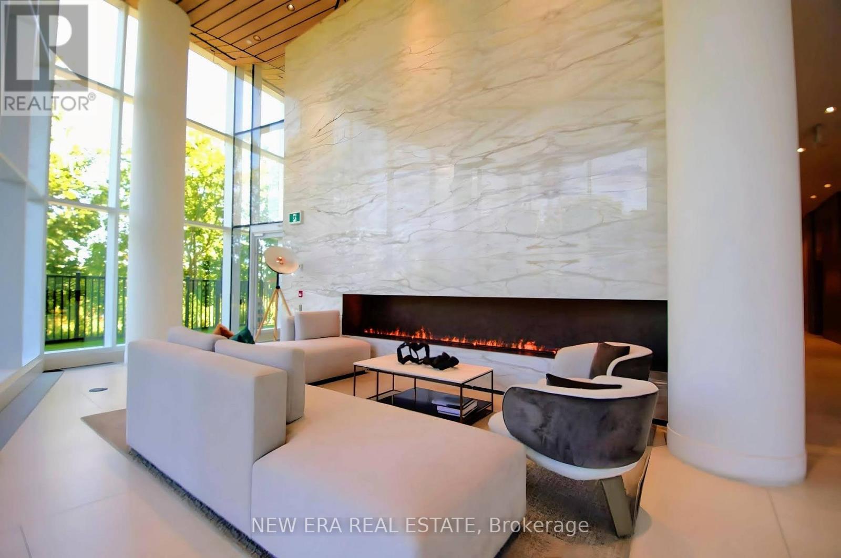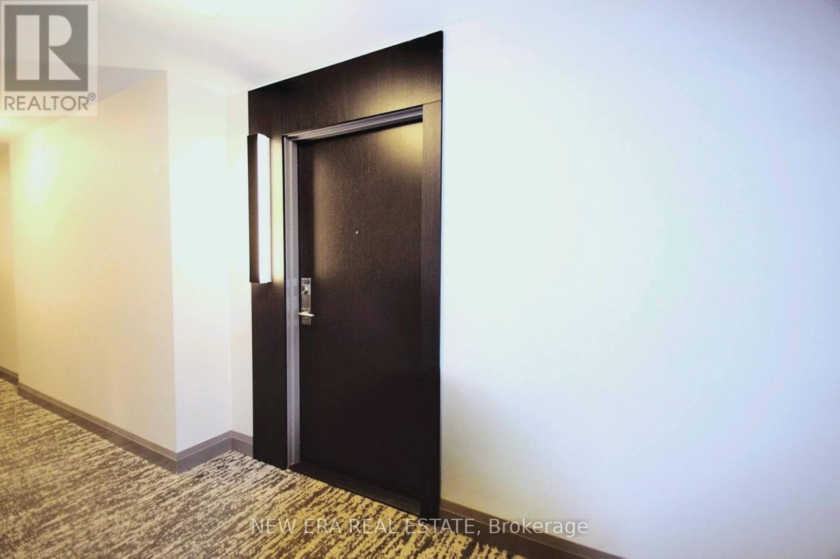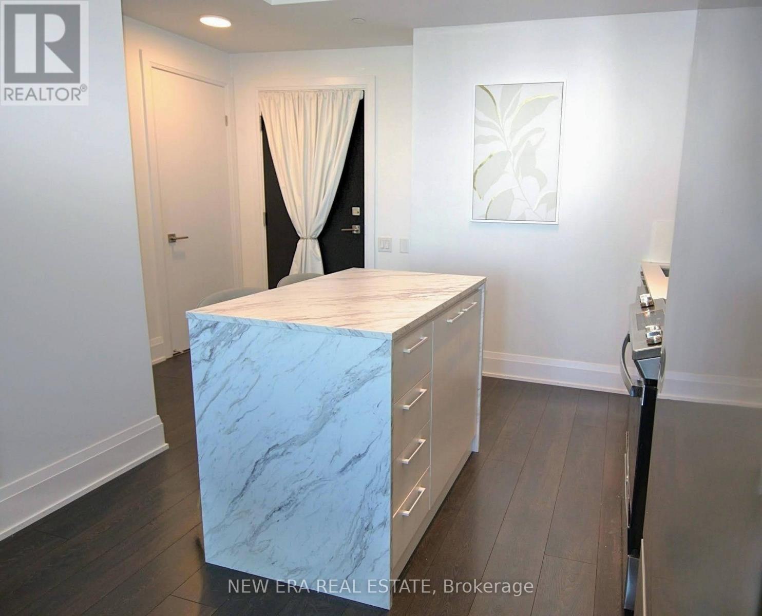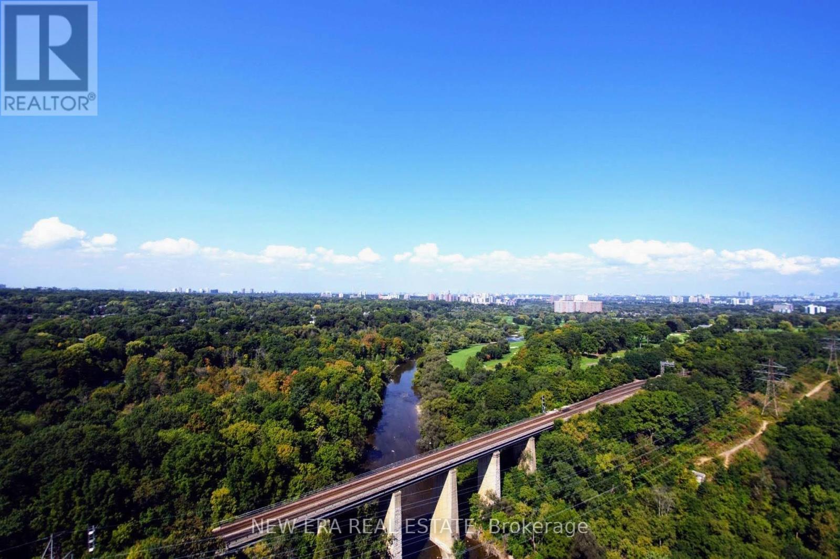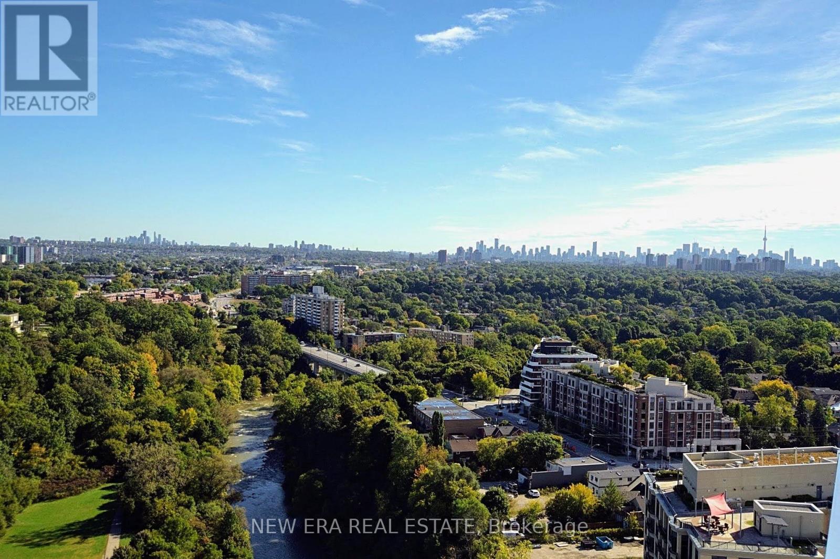1904 - 20 Brin Drive Toronto, Ontario M8X 0B2
$769,000Maintenance, Common Area Maintenance, Insurance, Parking
$590 Monthly
Maintenance, Common Area Maintenance, Insurance, Parking
$590 MonthlyWelcome to Kingsway by the River where city living meets nature. This bright and spacious 2-bedroom, 2-bathroom condo offers stunning views of the Humber River and Lambton Golf Course from your oversized 175 sqft balcony, finished with high-quality composite decking perfect for quiet mornings or sunset unwinds. Enjoy a smart, open-concept layout with floor-to-ceiling windows, 9 smooth ceilings, wide plank flooring, and a breakfast bar with extra storage. The kitchen features sleek quartz countertops and built-in stainless steel appliances. The primary bedroom includes ensuite bath, and walkout to the balcony. Immaculately maintained and move-in ready. Residents have access to resort-style amenities including a fitness centre, party room, 7th-floor rooftop terrace with BBQs, guest suite, and more. Located in a prime pocket of Etobicoke, surrounded by top-rated schools, scenic trails, shops, dining, and steps from the new Marche Leos Market. A fantastic unit in a coveted community this ones not to be missed! (id:35762)
Property Details
| MLS® Number | W12100604 |
| Property Type | Single Family |
| Neigbourhood | Edenbridge-Humber Valley |
| Community Name | Edenbridge-Humber Valley |
| AmenitiesNearBy | Park, Public Transit, Schools |
| CommunityFeatures | Pet Restrictions |
| Features | Balcony |
| ParkingSpaceTotal | 1 |
| ViewType | View, River View |
Building
| BathroomTotal | 2 |
| BedroomsAboveGround | 2 |
| BedroomsTotal | 2 |
| Amenities | Security/concierge, Exercise Centre, Party Room |
| Appliances | Dishwasher, Dryer, Stove, Washer, Window Coverings, Refrigerator |
| CoolingType | Central Air Conditioning |
| ExteriorFinish | Concrete |
| FireProtection | Monitored Alarm |
| HeatingFuel | Natural Gas |
| HeatingType | Forced Air |
| SizeInterior | 800 - 899 Sqft |
| Type | Apartment |
Parking
| Underground | |
| Garage |
Land
| Acreage | No |
| LandAmenities | Park, Public Transit, Schools |
| SurfaceWater | River/stream |
Rooms
| Level | Type | Length | Width | Dimensions |
|---|---|---|---|---|
| Main Level | Kitchen | 3.56 m | 2.41 m | 3.56 m x 2.41 m |
| Main Level | Living Room | 5.21 m | 3.25 m | 5.21 m x 3.25 m |
| Main Level | Dining Room | 5.21 m | 3.25 m | 5.21 m x 3.25 m |
| Main Level | Primary Bedroom | 3.56 m | 2.9 m | 3.56 m x 2.9 m |
| Main Level | Bedroom | 3 m | 2.72 m | 3 m x 2.72 m |
Interested?
Contact us for more information
Jenisch Jeyachandren
Salesperson
171 Lakeshore Rd E #14
Mississauga, Ontario L5G 4T9
Amir Kamali
Salesperson
171 Lakeshore Rd E #14
Mississauga, Ontario L5G 4T9

