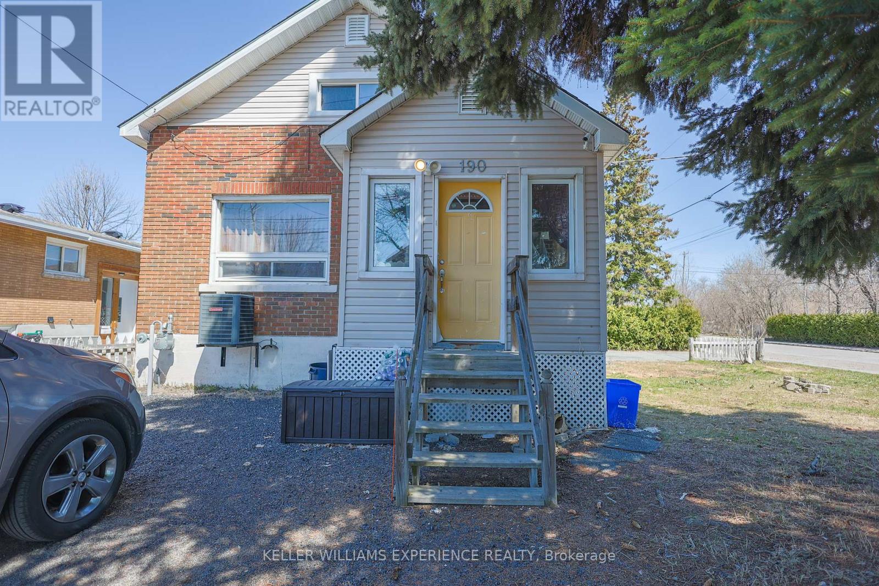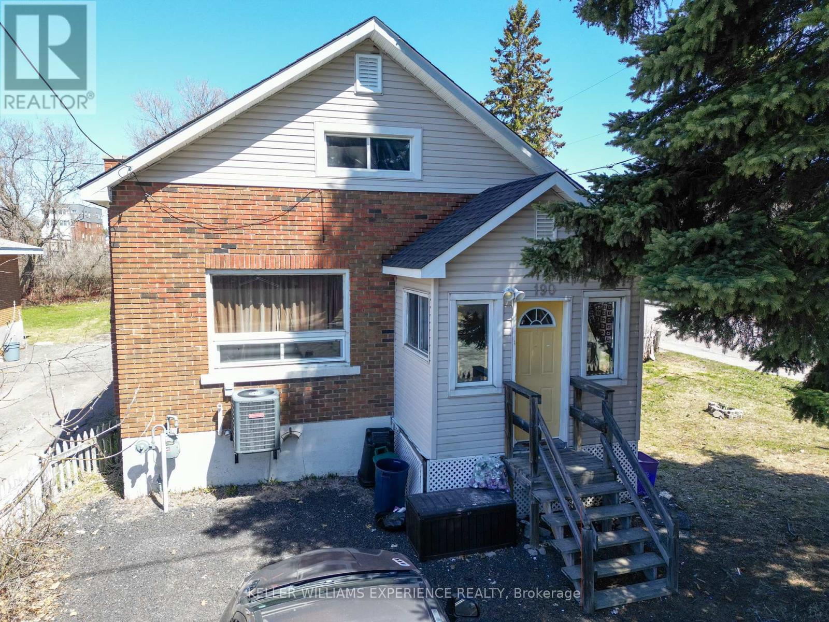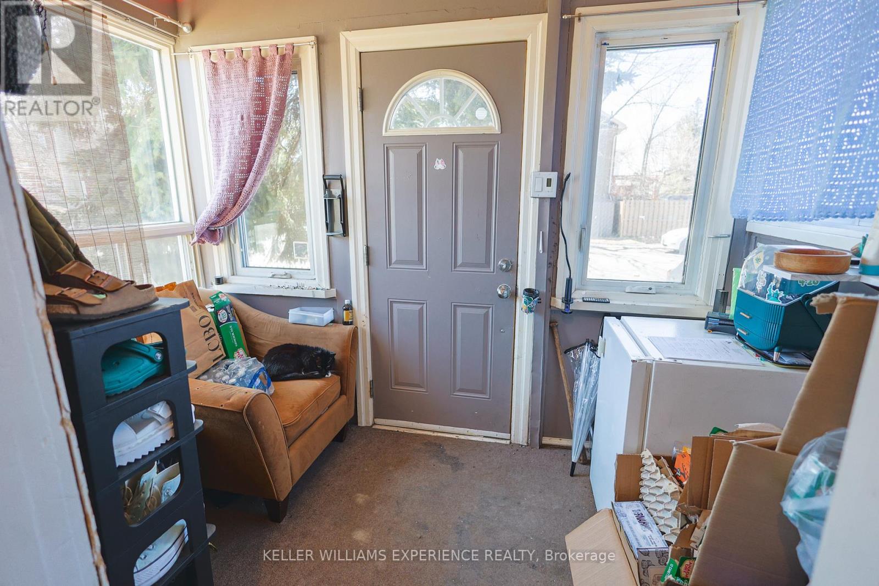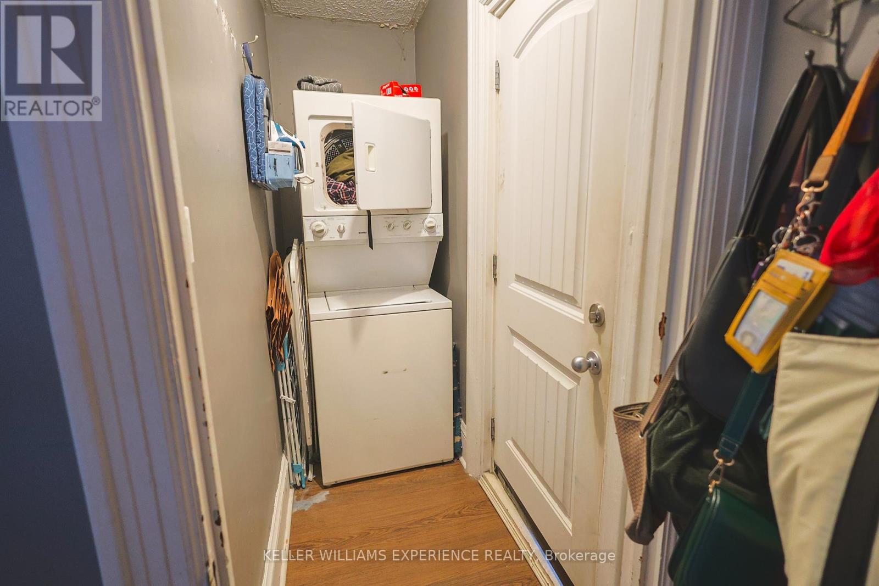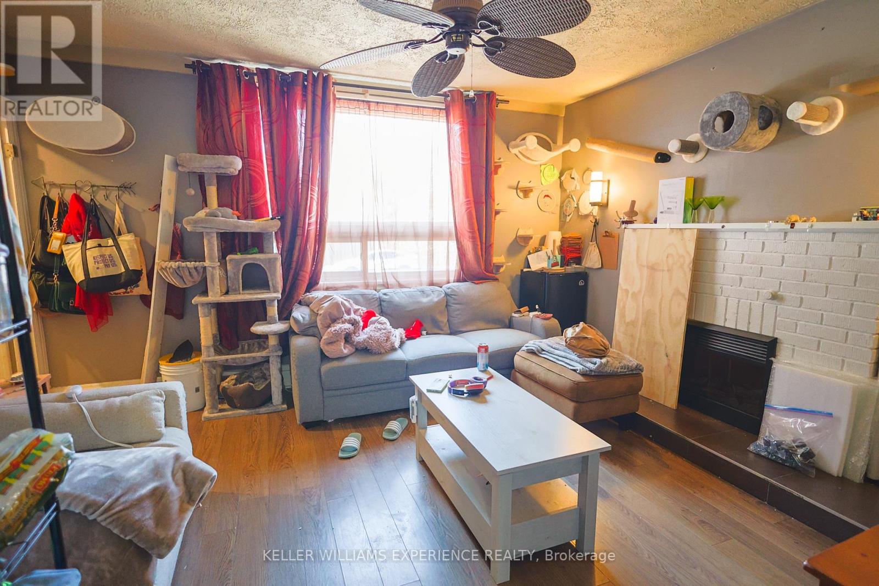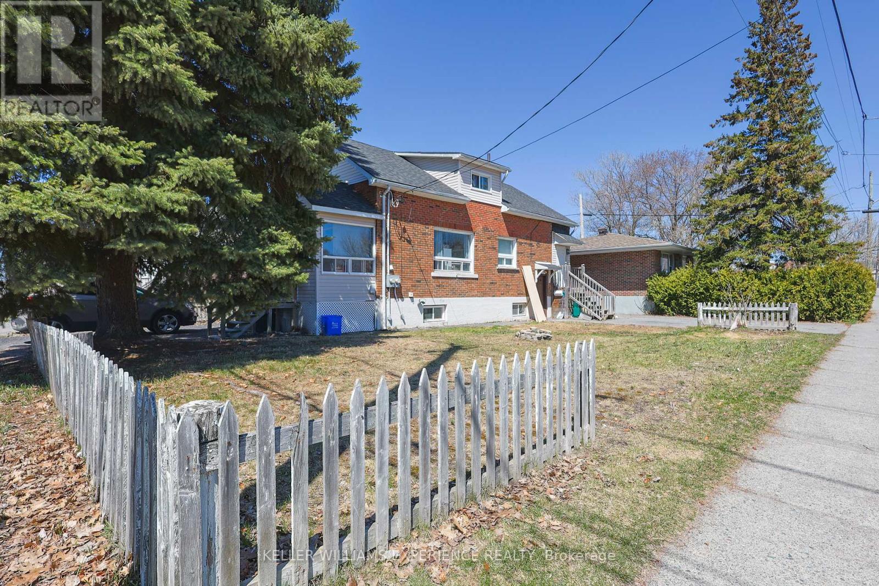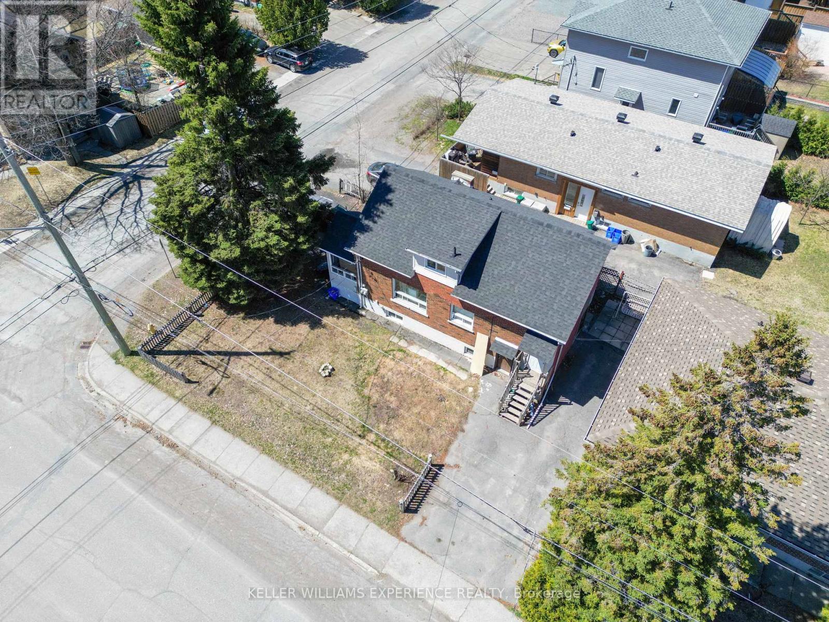190 Patterson Street Greater Sudbury, Ontario P3C 2J7
$349,000
Centrally Located Duplex in Sudbury Ideal for Owner-Occupant or Investor! This well-maintained duplex offers a fantastic opportunity whether you're looking to live in one unit and rent the other, or add to your investment portfolio. The spacious main unit features 2+1 bedrooms, 2 full bathrooms, a bright eat-in kitchen, a cozy living room, and the convenience of a stackable washer and dryer. The upper unit is a generous 1 Bedroom apartment, perfect for rental income. Recent renovations include updated flooring, a modernized bathroom, and two new 100-amp electrical panels-one for each unit. Enjoy ample parking with two separate driveways offering added privacy and convenience. Located in the heart of Sudbury, this property is close to all amenities, transit, and more (id:35762)
Property Details
| MLS® Number | X12154176 |
| Property Type | Multi-family |
| Neigbourhood | The Donovan |
| Community Name | Sudbury |
| AmenitiesNearBy | Hospital, Place Of Worship, Public Transit, Schools |
| CommunityFeatures | School Bus |
| EquipmentType | Water Heater - Gas |
| Features | Flat Site |
| ParkingSpaceTotal | 4 |
| RentalEquipmentType | Water Heater - Gas |
Building
| BathroomTotal | 3 |
| BedroomsAboveGround | 3 |
| BedroomsBelowGround | 1 |
| BedroomsTotal | 4 |
| Appliances | Water Heater, Dryer, Stove, Washer, Refrigerator |
| BasementDevelopment | Finished |
| BasementType | Full (finished) |
| ExteriorFinish | Brick, Vinyl Siding |
| FireProtection | Controlled Entry |
| FireplacePresent | Yes |
| FoundationType | Poured Concrete |
| HeatingFuel | Natural Gas |
| HeatingType | Forced Air |
| StoriesTotal | 2 |
| SizeInterior | 700 - 1100 Sqft |
| Type | Duplex |
| UtilityWater | Municipal Water |
Parking
| No Garage |
Land
| Acreage | No |
| LandAmenities | Hospital, Place Of Worship, Public Transit, Schools |
| Sewer | Sanitary Sewer |
| SizeDepth | 65 Ft |
| SizeFrontage | 50 Ft |
| SizeIrregular | 50 X 65 Ft |
| SizeTotalText | 50 X 65 Ft|under 1/2 Acre |
| ZoningDescription | R2-2 |
Rooms
| Level | Type | Length | Width | Dimensions |
|---|---|---|---|---|
| Second Level | Kitchen | 4.06 m | 3.73 m | 4.06 m x 3.73 m |
| Second Level | Bedroom 4 | 3.71 m | 3.86 m | 3.71 m x 3.86 m |
| Basement | Living Room | 3.45 m | 2.87 m | 3.45 m x 2.87 m |
| Basement | Bedroom 3 | 3.4 m | 3.48 m | 3.4 m x 3.48 m |
| Main Level | Living Room | 3.51 m | 3.89 m | 3.51 m x 3.89 m |
| Main Level | Kitchen | 3.68 m | 2.92 m | 3.68 m x 2.92 m |
| Main Level | Bedroom | 2.34 m | 4.06 m | 2.34 m x 4.06 m |
| Main Level | Bedroom 2 | 3.07 m | 2.87 m | 3.07 m x 2.87 m |
https://www.realtor.ca/real-estate/28325536/190-patterson-street-greater-sudbury-sudbury-sudbury
Interested?
Contact us for more information
Jacob Branham
Salesperson
516 Bryne Drive, Unit I, 105898
Barrie, Ontario L4N 9P6
Eric Beutler
Salesperson
255 King Street
Midland, Ontario L4R 3M4

