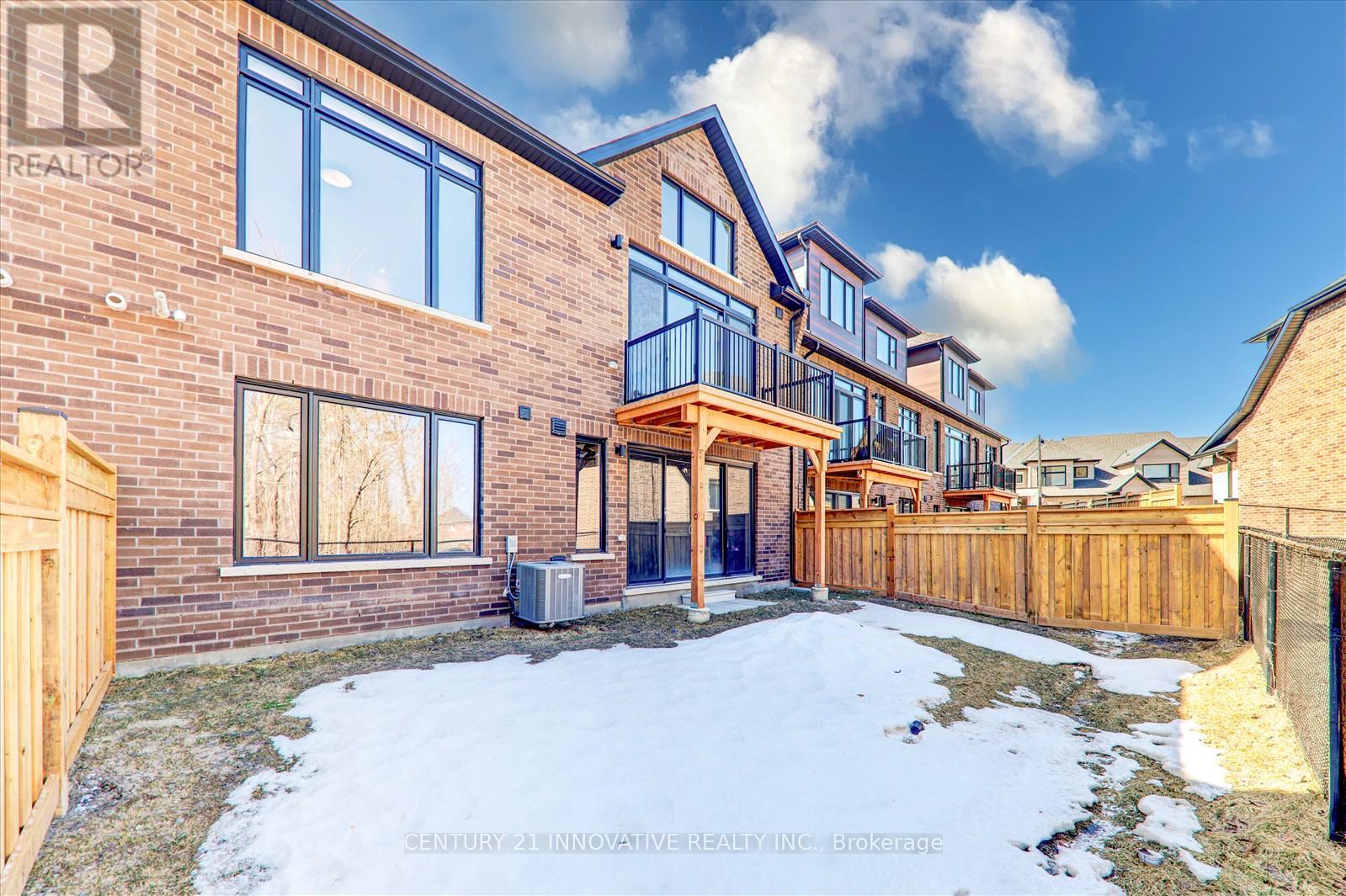19 Vern Robertson Gate Uxbridge, Ontario L9P 0R9
$1,199,900Maintenance, Parcel of Tied Land
$225 Monthly
Maintenance, Parcel of Tied Land
$225 MonthlyThis stunning 4-bedroom, 4-bathroom home offers an open-concept design with a high ceiling, creating a spacious and inviting atmosphere. The modern kitchen features quartz countertops, seamlessly connecting to a balcony through a walkout, perfect for entertaining. The master bedroom is conveniently located on the main level, complemented by elegant hardwood flooring. The property also boasts a walkout basement that opens to a picturesque ravine lot, enhancing the natural beauty of the surroundings. With a 2-car garage and situated in an excellent area of Uxbridge, this home is less than 2 years old, combining contemporary living with a prime location. (id:35762)
Property Details
| MLS® Number | N12018787 |
| Property Type | Single Family |
| Community Name | Uxbridge |
| AmenitiesNearBy | Park, Schools |
| ParkingSpaceTotal | 4 |
Building
| BathroomTotal | 4 |
| BedroomsAboveGround | 4 |
| BedroomsTotal | 4 |
| Age | 0 To 5 Years |
| Amenities | Fireplace(s) |
| Appliances | Water Meter, Dishwasher, Dryer, Stove, Washer, Refrigerator |
| BasementType | Full |
| ConstructionStyleAttachment | Attached |
| CoolingType | Central Air Conditioning |
| ExteriorFinish | Brick, Stone |
| FireplacePresent | Yes |
| FireplaceTotal | 1 |
| FlooringType | Hardwood, Carpeted |
| FoundationType | Poured Concrete |
| HalfBathTotal | 1 |
| HeatingFuel | Natural Gas |
| HeatingType | Forced Air |
| StoriesTotal | 2 |
| SizeInterior | 2000 - 2500 Sqft |
| Type | Row / Townhouse |
| UtilityWater | Municipal Water |
Parking
| Garage |
Land
| Acreage | No |
| LandAmenities | Park, Schools |
| Sewer | Sanitary Sewer |
| SizeDepth | 96 Ft ,2 In |
| SizeFrontage | 35 Ft ,4 In |
| SizeIrregular | 35.4 X 96.2 Ft |
| SizeTotalText | 35.4 X 96.2 Ft |
Rooms
| Level | Type | Length | Width | Dimensions |
|---|---|---|---|---|
| Second Level | Bedroom 2 | 3.05 m | 3.84 m | 3.05 m x 3.84 m |
| Second Level | Bedroom 3 | 2.83 m | 3.96 m | 2.83 m x 3.96 m |
| Second Level | Loft | 3.08 m | 3.23 m | 3.08 m x 3.23 m |
| Main Level | Great Room | 3.35 m | 3.77 m | 3.35 m x 3.77 m |
| Main Level | Dining Room | 3.54 m | 3.72 m | 3.54 m x 3.72 m |
| Main Level | Kitchen | 2.92 m | 3.72 m | 2.92 m x 3.72 m |
| Main Level | Bedroom 4 | 2.97 m | 2.77 m | 2.97 m x 2.77 m |
| Ground Level | Primary Bedroom | 3.96 m | 4.57 m | 3.96 m x 4.57 m |
Utilities
| Sewer | Installed |
https://www.realtor.ca/real-estate/28023759/19-vern-robertson-gate-uxbridge-uxbridge
Interested?
Contact us for more information
Thana Suseendra
Salesperson
2855 Markham Rd #300
Toronto, Ontario M1X 0C3







































