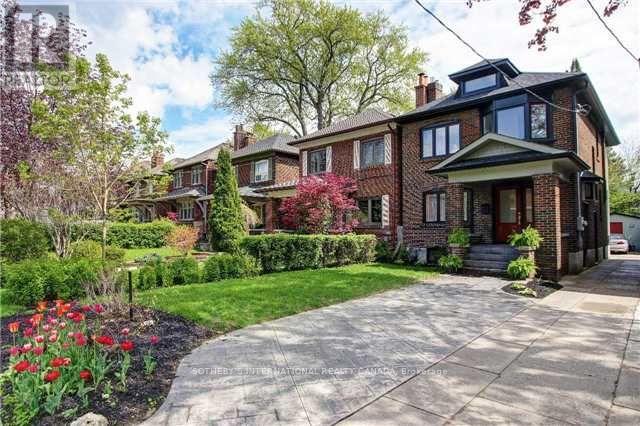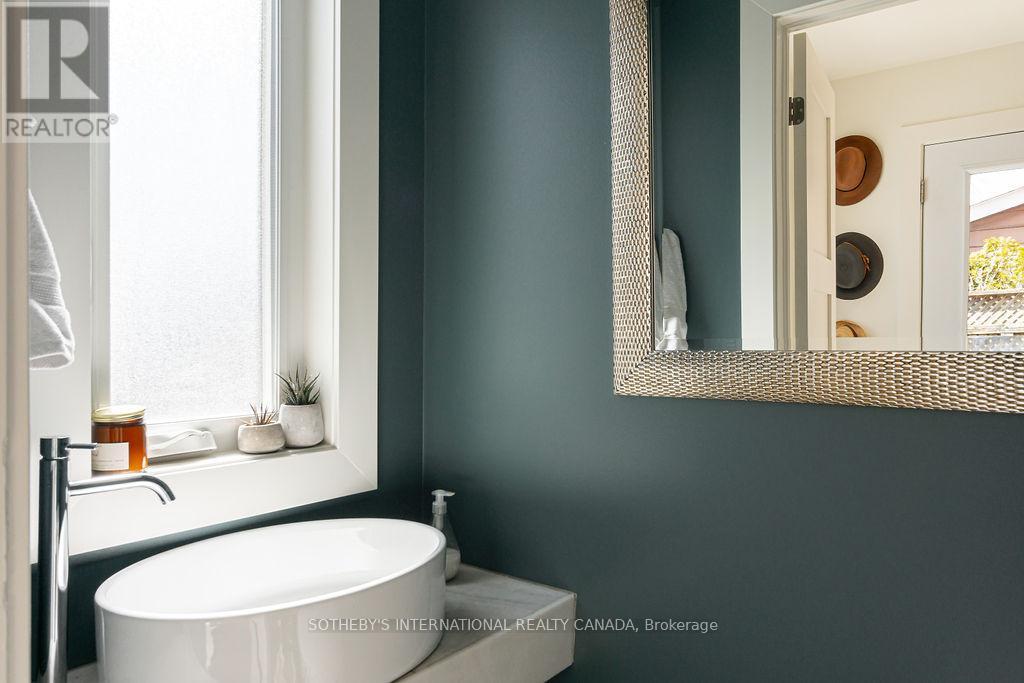245 West Beaver Creek Rd #9B
(289)317-1288
19 Valleyview Gardens Toronto, Ontario M6S 2B5
4 Bedroom
4 Bathroom
Fireplace
Central Air Conditioning
Forced Air
$1,975,000
Baby Point Luxury! Custom-renovated (to brick 2018) 2-Storey + 3rd level Loft on quietest street. Classic foursquare meets modern open-concept. Light-filled principal rooms, epicurean kitchen (quartz, hi-end Euro SS), master suites w/ensuite, finished basement, beautiful backyard. Lots of indoor and outdoor space plus just a short trip to Bloor West with shops, restaurants, and more! (id:35762)
Property Details
| MLS® Number | W12111373 |
| Property Type | Single Family |
| Neigbourhood | Lambton Baby Point |
| Community Name | Lambton Baby Point |
| EquipmentType | None |
| ParkingSpaceTotal | 2 |
| RentalEquipmentType | None |
Building
| BathroomTotal | 4 |
| BedroomsAboveGround | 3 |
| BedroomsBelowGround | 1 |
| BedroomsTotal | 4 |
| Amenities | Fireplace(s) |
| Appliances | Dishwasher, Dryer, Stove, Washer, Refrigerator |
| BasementDevelopment | Finished |
| BasementType | N/a (finished) |
| ConstructionStyleAttachment | Detached |
| CoolingType | Central Air Conditioning |
| ExteriorFinish | Brick Facing |
| FireplacePresent | Yes |
| FireplaceTotal | 1 |
| FlooringType | Hardwood, Carpeted |
| FoundationType | Unknown |
| HalfBathTotal | 1 |
| HeatingFuel | Natural Gas |
| HeatingType | Forced Air |
| StoriesTotal | 3 |
| Type | House |
| UtilityWater | Municipal Water |
Parking
| No Garage |
Land
| Acreage | No |
| Sewer | Sanitary Sewer |
| SizeDepth | 125 Ft |
| SizeFrontage | 25 Ft |
| SizeIrregular | 25 X 125 Ft |
| SizeTotalText | 25 X 125 Ft|under 1/2 Acre |
| ZoningDescription | Rd(f12;a370;d0.4) |
Rooms
| Level | Type | Length | Width | Dimensions |
|---|---|---|---|---|
| Second Level | Primary Bedroom | 3.86 m | 2.9 m | 3.86 m x 2.9 m |
| Second Level | Bedroom 2 | 3.25 m | 2.95 m | 3.25 m x 2.95 m |
| Second Level | Bedroom 3 | 3.25 m | 2.95 m | 3.25 m x 2.95 m |
| Third Level | Bedroom 4 | 6.38 m | 3.43 m | 6.38 m x 3.43 m |
| Lower Level | Recreational, Games Room | 5.16 m | 3.94 m | 5.16 m x 3.94 m |
| Lower Level | Utility Room | 3.68 m | 2.01 m | 3.68 m x 2.01 m |
| Main Level | Living Room | 3.66 m | 3.38 m | 3.66 m x 3.38 m |
| Main Level | Kitchen | 3.66 m | 3.38 m | 3.66 m x 3.38 m |
| Main Level | Dining Room | 3.66 m | 3.38 m | 3.66 m x 3.38 m |
Interested?
Contact us for more information
Benjamin Yellowlees
Salesperson
Sotheby's International Realty Canada
1867 Yonge Street Ste 100
Toronto, Ontario M4S 1Y5
1867 Yonge Street Ste 100
Toronto, Ontario M4S 1Y5
Alex Kamkai
Salesperson
Sotheby's International Realty Canada
1867 Yonge Street Ste 100
Toronto, Ontario M4S 1Y5
1867 Yonge Street Ste 100
Toronto, Ontario M4S 1Y5























