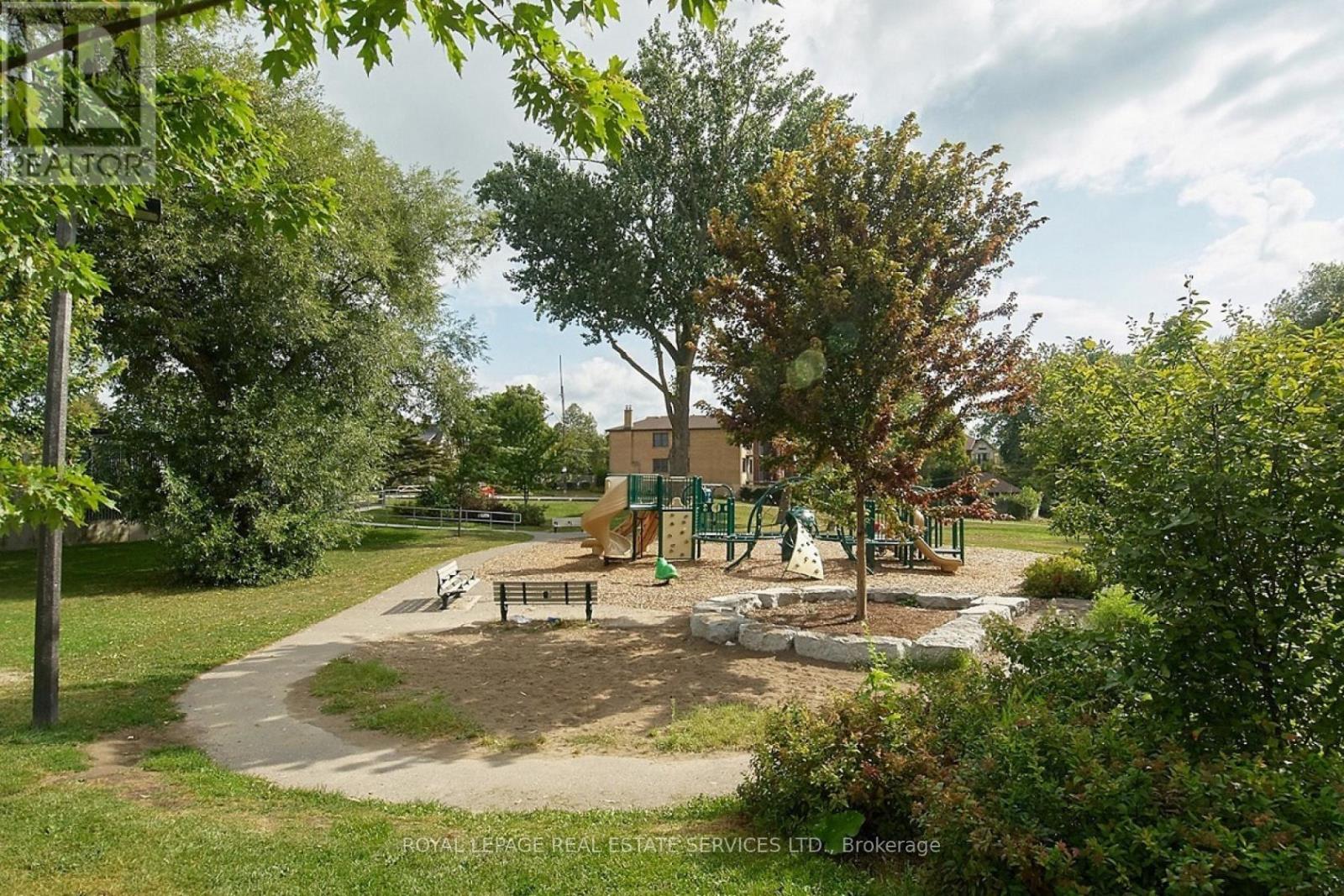19 Tenth Street Toronto, Ontario M8V 3E7
$1,049,000
A simply-delightful property in a prime, near-the-lake location! This solid-brick bungalow is nestled on a picturesque, tree-lined street in the highly sought-after lakeside community. Lovingly maintained by the same family for 53 years, this charming 2-bedroom bungalow offers incredible potential. Its ideal for first-time buyers ready to renovate or downsizers looking for lakeside living. This surprisingly-spacious home is located on a prime street, on a sizable 33 x 113-foot lot with long private driveway, a detached garage and parking for 5+ cars! If you're into retro charm and nostalgia, you'll LOVE the covered west-facing front porch, the original gumwood trim, the updated leaded-glass bay window, vintage hardwood, crown moulding, retro archways and natural-stone fireplace. The sizable eat-in kitchen has served many home cooked meals over the years and is nostalgic throwback to the 1970s! Offering loads of cupboards, plenty of counter space and a large south facing window. Two bright and sunny bedrooms overlook the backyard. The retro bathroom is just gorgeous with its original black and white tile. Downstairs you'll find a large 1970s rec room, a good-size den, a finished laundry room and additional storage in the workshop/utility room. Plus, good ceiling height and a separate side entrance! The sunny backyard enjoys lush-green lawns, a veggie garden, a single car garage (with power) & BBQ patio for entertaining family & friends! Just steps to the lake, parks, and the Waterfront Trail. Just a short walk to Humber College, popular Sam Smith Park and Lakeshore Yacht Club. Close to sought-after Father John Redmond, child care, TTC and the GO Train. Easy access to the QEW, 427, and the airport. This charming home blends classic character with unbeatable location. Live the lakeside dream in this delightful New Toronto gem! (id:35762)
Open House
This property has open houses!
2:00 pm
Ends at:4:00 pm
2:00 pm
Ends at:4:00 pm
Property Details
| MLS® Number | W12129689 |
| Property Type | Single Family |
| Neigbourhood | New Toronto |
| Community Name | New Toronto |
| AmenitiesNearBy | Park, Public Transit, Schools |
| Features | Level Lot |
| ParkingSpaceTotal | 5 |
| Structure | Patio(s) |
Building
| BathroomTotal | 1 |
| BedroomsAboveGround | 2 |
| BedroomsTotal | 2 |
| Appliances | Dishwasher, Dryer, Freezer, Garage Door Opener, Hood Fan, Stove, Washer, Window Coverings, Refrigerator |
| ArchitecturalStyle | Bungalow |
| BasementDevelopment | Finished |
| BasementFeatures | Separate Entrance |
| BasementType | N/a (finished) |
| ConstructionStyleAttachment | Detached |
| ExteriorFinish | Brick |
| FireplacePresent | Yes |
| FlooringType | Hardwood |
| FoundationType | Block |
| HeatingFuel | Oil |
| HeatingType | Forced Air |
| StoriesTotal | 1 |
| SizeInterior | 700 - 1100 Sqft |
| Type | House |
| UtilityWater | Municipal Water |
Parking
| Detached Garage | |
| Garage |
Land
| Acreage | No |
| LandAmenities | Park, Public Transit, Schools |
| Sewer | Sanitary Sewer |
| SizeDepth | 113 Ft |
| SizeFrontage | 33 Ft |
| SizeIrregular | 33 X 113 Ft |
| SizeTotalText | 33 X 113 Ft |
| SurfaceWater | Lake/pond |
Rooms
| Level | Type | Length | Width | Dimensions |
|---|---|---|---|---|
| Lower Level | Den | 5 m | 4 m | 5 m x 4 m |
| Lower Level | Recreational, Games Room | 6 m | 3.9 m | 6 m x 3.9 m |
| Lower Level | Laundry Room | 5 m | 1.8 m | 5 m x 1.8 m |
| Lower Level | Utility Room | 6 m | 3.4 m | 6 m x 3.4 m |
| Main Level | Living Room | 5.3 m | 3.4 m | 5.3 m x 3.4 m |
| Main Level | Dining Room | 3.1 m | 2.9 m | 3.1 m x 2.9 m |
| Main Level | Kitchen | 4.2 m | 2.3 m | 4.2 m x 2.3 m |
| Main Level | Primary Bedroom | 3.4 m | 3.4 m | 3.4 m x 3.4 m |
| Main Level | Bedroom 2 | 3 m | 2.6 m | 3 m x 2.6 m |
https://www.realtor.ca/real-estate/28272186/19-tenth-street-toronto-new-toronto-new-toronto
Interested?
Contact us for more information
Laura Giraudy
Salesperson
3031 Bloor St. W.
Toronto, Ontario M8X 1C5
Angela E. Giraudy
Salesperson
3031 Bloor St. W.
Toronto, Ontario M8X 1C5




















































