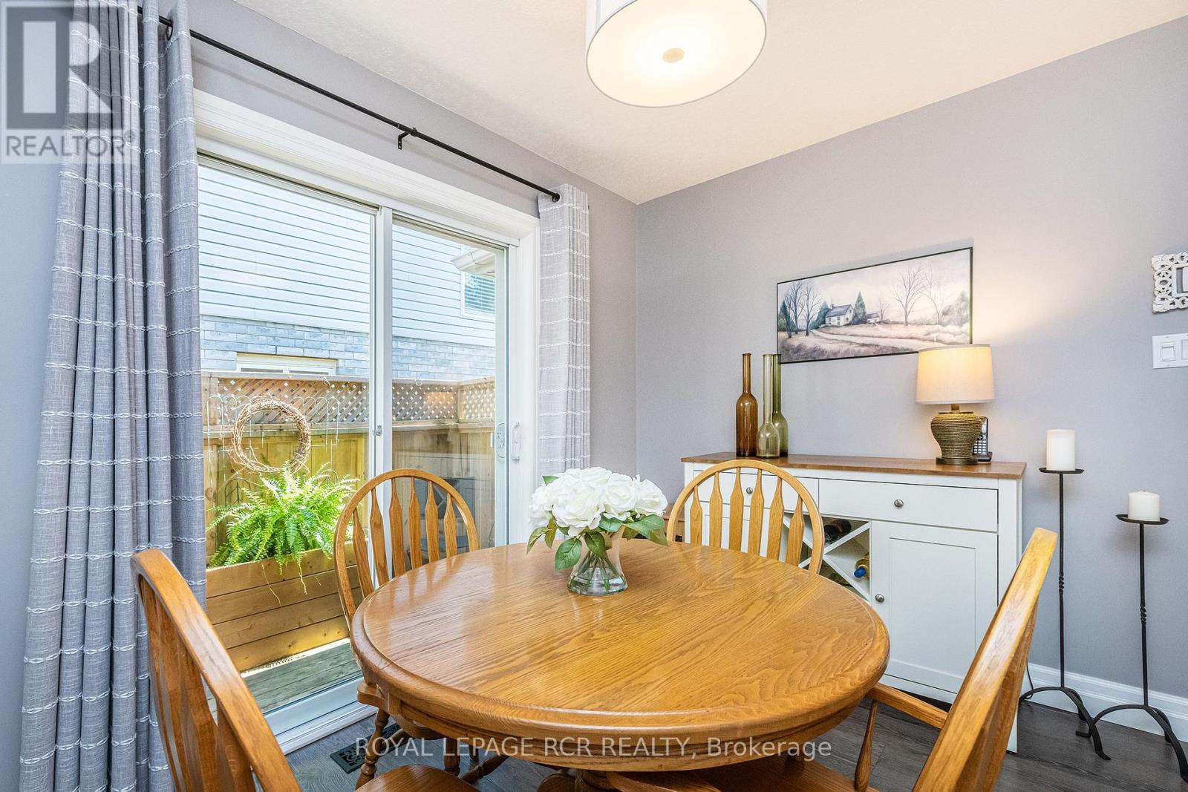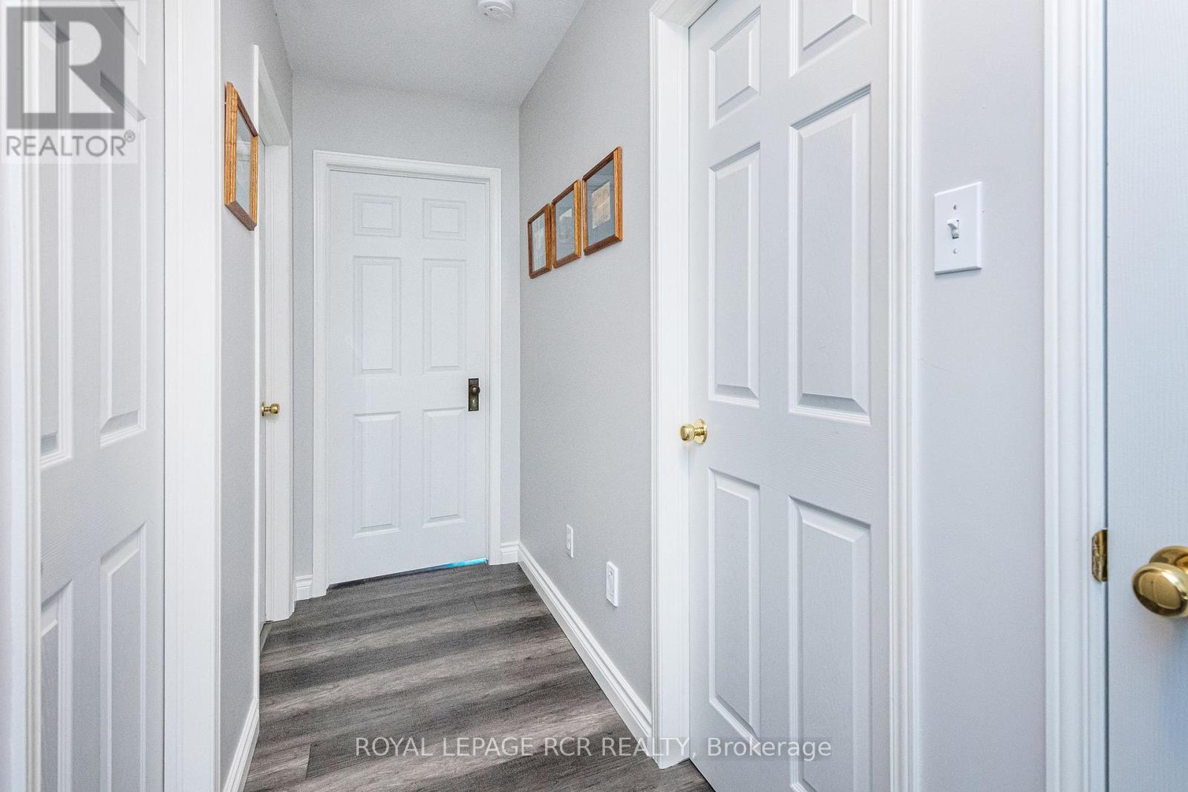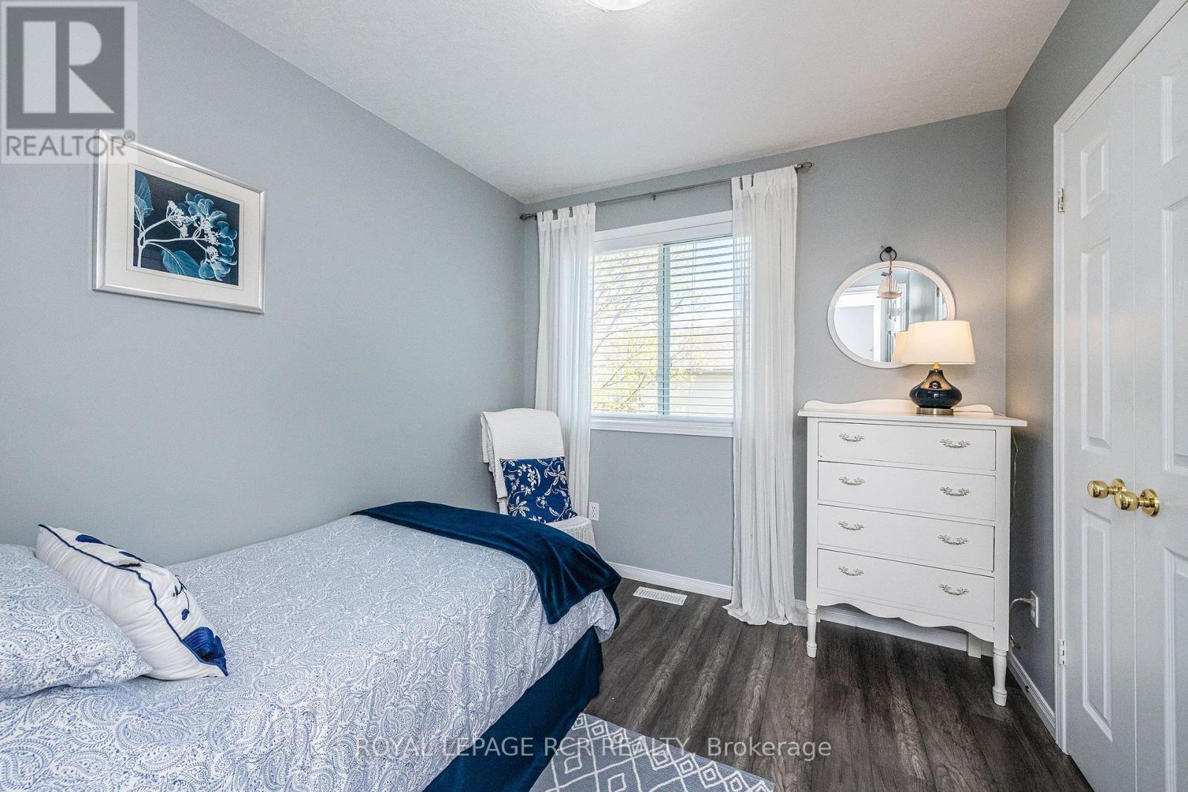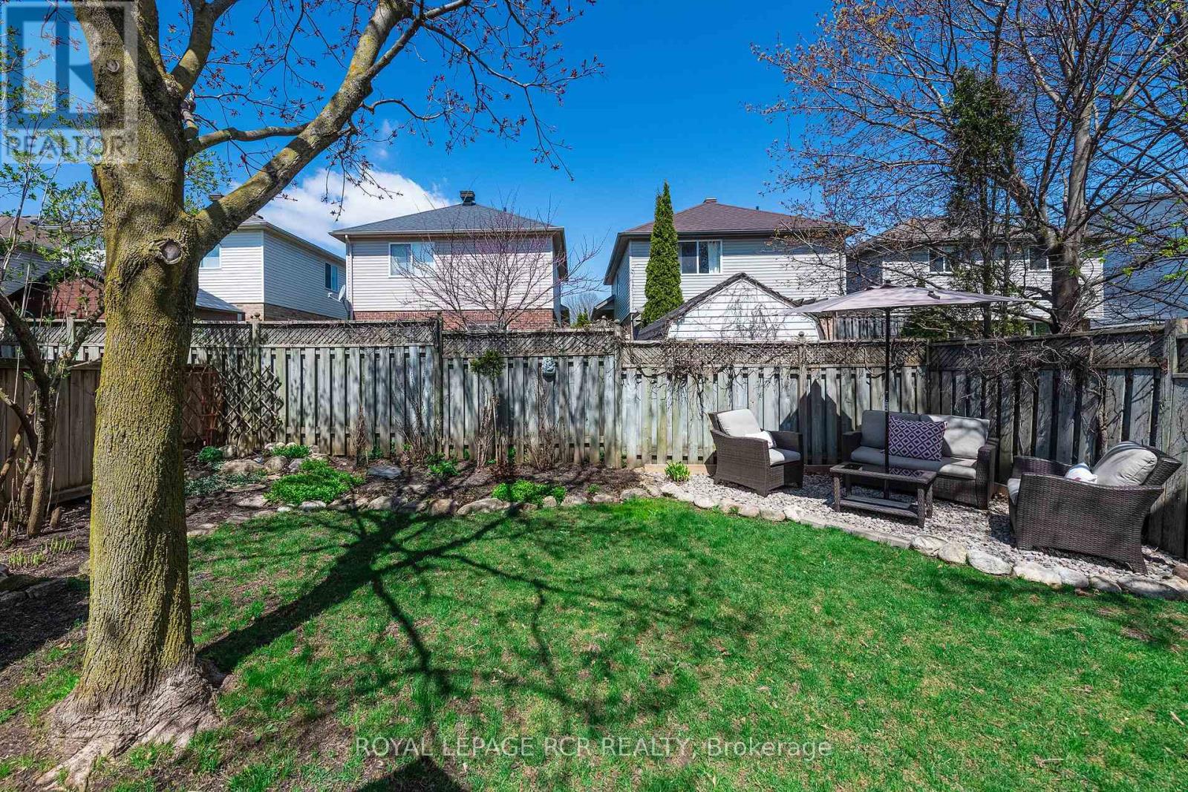19 Settlers Road Orangeville, Ontario L9W 5B2
$849,900
Welcome to 19 Settlers Rd, a charming and meticulously maintained 3-bedroom, 2-bathroom home nestled in Orangeville's sought-after West End. From the moment you step inside, you'll be captivated by the soaring vaulted ceilings in the welcoming entry, bright front living room, and spacious kitchen, creating an open and airy ambiance. This well-looked-after residence exudes a homey and comfortable feel throughout. The clean and move-in-ready condition allows for a seamless transition, so you can start enjoying your new surroundings immediately. Imagine relaxing in the sun-drenched living room or preparing meals in the thoughtfully designed kitchen. Located on a great street known for its friendly atmosphere, this property boasts beautiful perennial gardens that add colour and curb appeal throughout the seasons. Enjoy the tranquility of your surroundings and the pride of ownership evident in every corner. The layout offers three comfortable bedrooms, providing ample space for a growing family or those seeking extra room for a home office or guests. The two well-appointed bathrooms ensure convenience for busy mornings and relaxing evenings. Beyond the property itself, the location is truly exceptional. The West End of Orangeville is highly regarded for its proximity to excellent schools, parks, local shops, and a variety of amenities. Enjoy the convenience of nearby restaurants and easy access to everything Orangeville has to offer.19 Settlers Rd isn't just a house; it's a place where you can truly feel at home. Don't miss the opportunity to own this gem in a fantastic neighbourhood. The unfinished lower level is mostly framed and ready for your ideas. Schedule your showing today and experience the charm and comfort for yourself! (id:35762)
Property Details
| MLS® Number | W12134380 |
| Property Type | Single Family |
| Community Name | Orangeville |
| AmenitiesNearBy | Schools, Place Of Worship, Public Transit |
| CommunityFeatures | School Bus |
| Features | Irregular Lot Size |
| ParkingSpaceTotal | 4 |
| Structure | Porch, Shed |
Building
| BathroomTotal | 2 |
| BedroomsAboveGround | 3 |
| BedroomsTotal | 3 |
| Age | 16 To 30 Years |
| Amenities | Fireplace(s) |
| Appliances | Central Vacuum, Water Heater, Blinds, Window Coverings |
| BasementDevelopment | Unfinished |
| BasementType | Full (unfinished) |
| ConstructionStyleAttachment | Detached |
| ConstructionStyleSplitLevel | Backsplit |
| CoolingType | Central Air Conditioning |
| ExteriorFinish | Brick, Vinyl Siding |
| FireplacePresent | Yes |
| FireplaceTotal | 1 |
| FlooringType | Ceramic, Laminate |
| FoundationType | Poured Concrete |
| HalfBathTotal | 1 |
| HeatingFuel | Natural Gas |
| HeatingType | Forced Air |
| SizeInterior | 1500 - 2000 Sqft |
| Type | House |
| UtilityWater | Municipal Water |
Parking
| Attached Garage | |
| Garage |
Land
| Acreage | No |
| FenceType | Fenced Yard |
| LandAmenities | Schools, Place Of Worship, Public Transit |
| LandscapeFeatures | Landscaped |
| Sewer | Sanitary Sewer |
| SizeDepth | 111 Ft ,1 In |
| SizeFrontage | 32 Ft |
| SizeIrregular | 32 X 111.1 Ft |
| SizeTotalText | 32 X 111.1 Ft |
| ZoningDescription | R6 |
Rooms
| Level | Type | Length | Width | Dimensions |
|---|---|---|---|---|
| Basement | Other | 4.36 m | 3.87 m | 4.36 m x 3.87 m |
| Basement | Other | 3.27 m | 3.93 m | 3.27 m x 3.93 m |
| Basement | Utility Room | 3.27 m | 2.47 m | 3.27 m x 2.47 m |
| Main Level | Foyer | 4.2 m | 1.4 m | 4.2 m x 1.4 m |
| Main Level | Living Room | 4.13 m | 2.82 m | 4.13 m x 2.82 m |
| Main Level | Kitchen | 3.52 m | 4.07 m | 3.52 m x 4.07 m |
| Main Level | Dining Room | 3.36 m | 2.96 m | 3.36 m x 2.96 m |
| Upper Level | Bedroom 3 | 2.56 m | 3 m | 2.56 m x 3 m |
| Upper Level | Primary Bedroom | 3.63 m | 4.8 m | 3.63 m x 4.8 m |
| Upper Level | Bathroom | 3.33 m | 2.5 m | 3.33 m x 2.5 m |
| Upper Level | Bedroom 2 | 3.11 m | 2.6 m | 3.11 m x 2.6 m |
| In Between | Family Room | 6.94 m | 6.38 m | 6.94 m x 6.38 m |
| In Between | Bathroom | 2.9 m | 2.37 m | 2.9 m x 2.37 m |
| In Between | Laundry Room | 1.1 m | 1 m | 1.1 m x 1 m |
https://www.realtor.ca/real-estate/28282605/19-settlers-road-orangeville-orangeville
Interested?
Contact us for more information
Wendy Edwards
Salesperson
14 - 75 First Street
Orangeville, Ontario L9W 2E7
Sal Sanfilippo
Salesperson
14 - 75 First Street
Orangeville, Ontario L9W 2E7















































