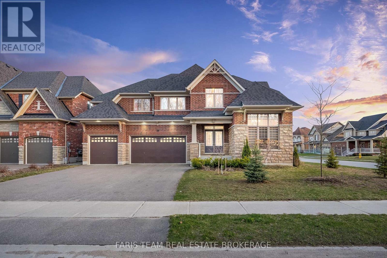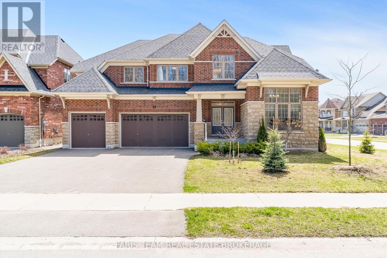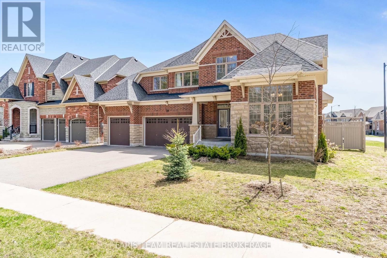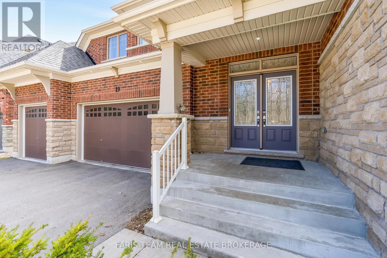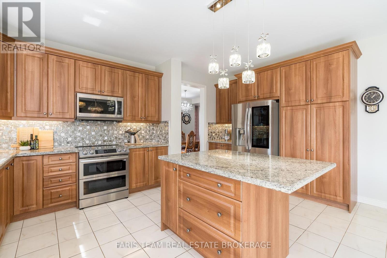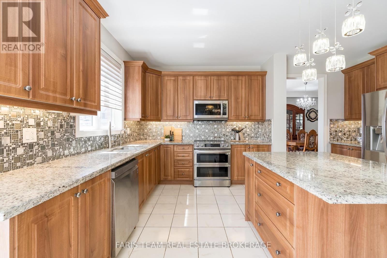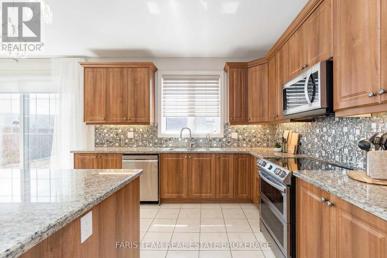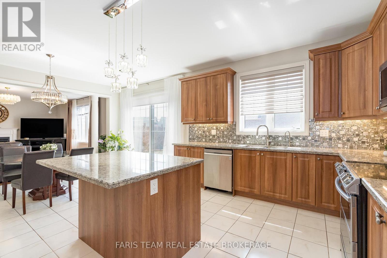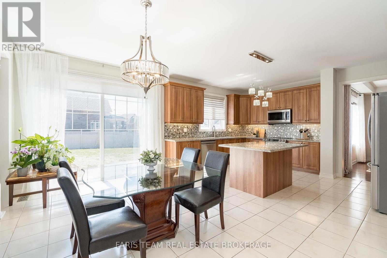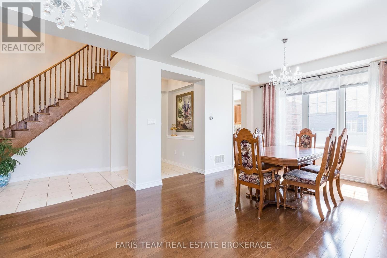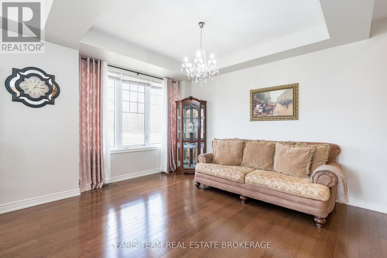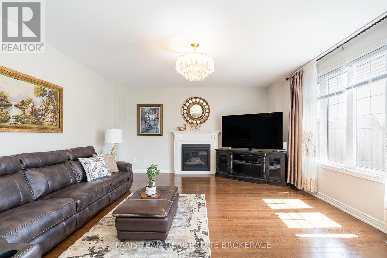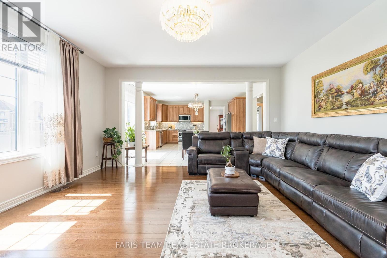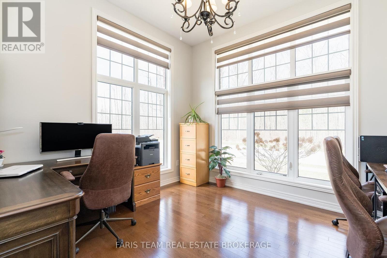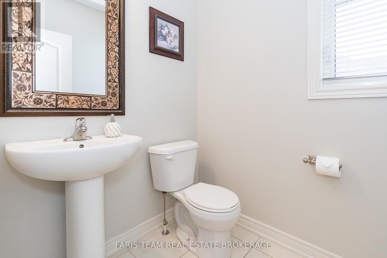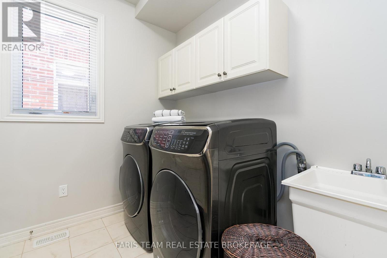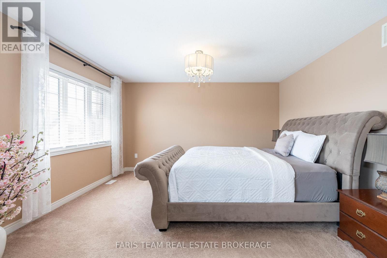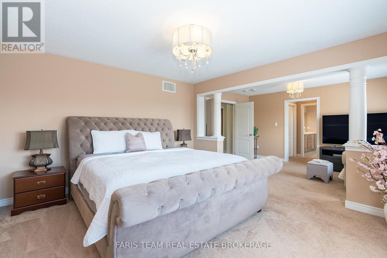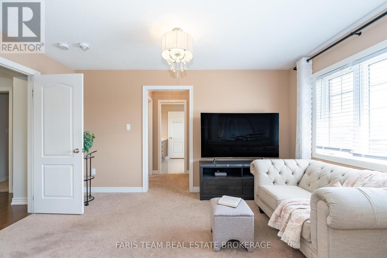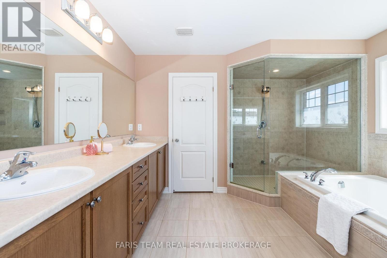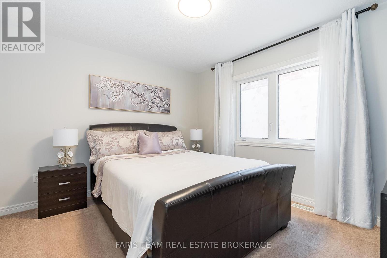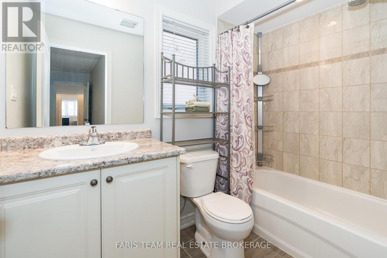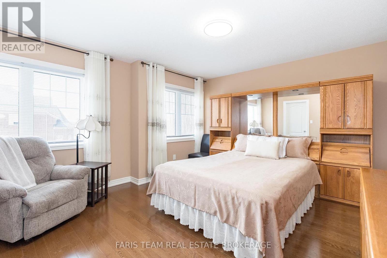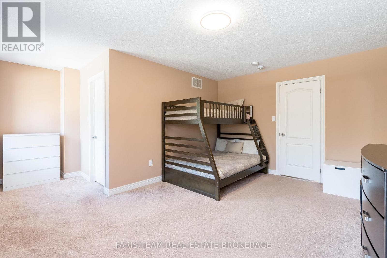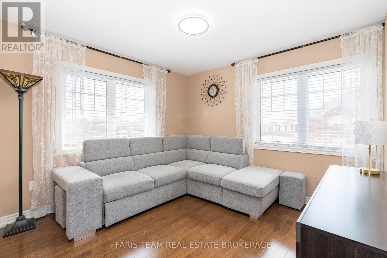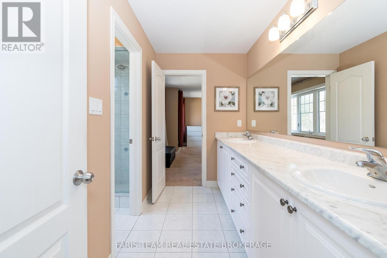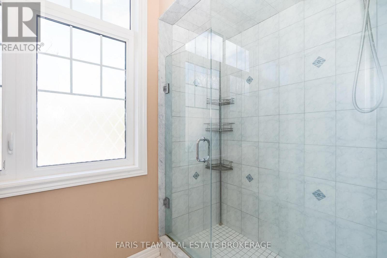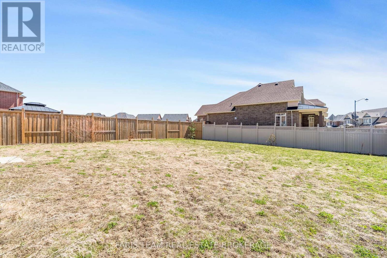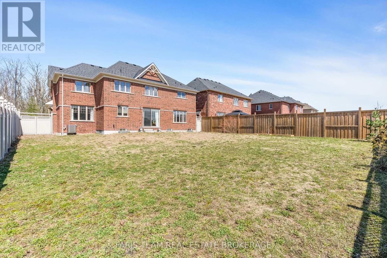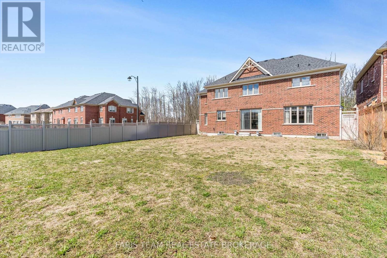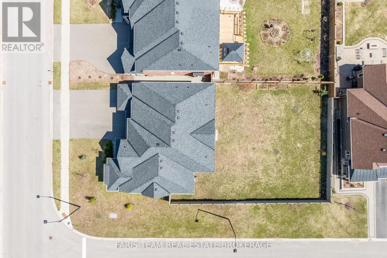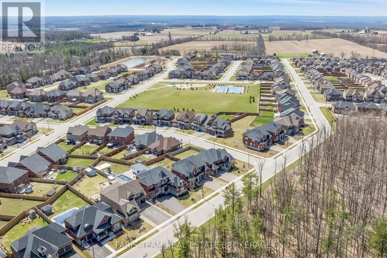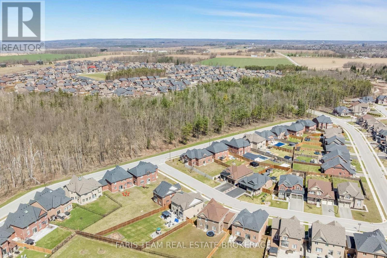19 Mcisaac Drive Springwater, Ontario L9X 2A2
$1,329,000
Top 5 Reasons You Will Love This Home: 1) Nestled on a premium lot in the sought-after Stonemanor Woods Community, step inside to an open-concept main level where the kitchen anchors the space, featuring granite countertops, mosaic tile backsplash, and sleek stainless-steel appliances, flowing effortlessly to the backyard, making entertaining a breeze 2) Gather with family and friends in the welcoming dining room, living room, and family room, each space filled with warm natural light that invites connection and relaxation all year round 3) Upstairs, discover four spacious bedrooms, a flexible sitting area perfect for work or play, and three full bathrooms designed to comfortably suit the needs of a growing family 4) Step outside to a fully fenced backyard offering plenty of room for kids and pets to roam and explore, while the front of the home faces peaceful forest and walking trails 5) Enjoy the best of both worlds with a quiet neighbourhood feel and quick access to Barrie's shops, restaurants, and Highway 400, plus thoughtful upgrades like 200-amp service and a water softener for added convenience. 3,845 above grade sq.ft plus an unfinished basement. Visit our website for more detailed information. (id:35762)
Property Details
| MLS® Number | S12288110 |
| Property Type | Single Family |
| Community Name | Centre Vespra |
| ParkingSpaceTotal | 9 |
Building
| BathroomTotal | 4 |
| BedroomsAboveGround | 4 |
| BedroomsTotal | 4 |
| Age | 6 To 15 Years |
| Amenities | Fireplace(s) |
| Appliances | Central Vacuum, Dishwasher, Dryer, Stove, Washer, Water Softener, Window Coverings, Refrigerator |
| BasementDevelopment | Unfinished |
| BasementType | Full (unfinished) |
| ConstructionStyleAttachment | Detached |
| CoolingType | Central Air Conditioning |
| ExteriorFinish | Stone, Brick |
| FireplacePresent | Yes |
| FireplaceTotal | 1 |
| FlooringType | Hardwood, Ceramic |
| FoundationType | Poured Concrete |
| HalfBathTotal | 1 |
| HeatingFuel | Natural Gas |
| HeatingType | Forced Air |
| StoriesTotal | 2 |
| SizeInterior | 3500 - 5000 Sqft |
| Type | House |
| UtilityWater | Municipal Water |
Parking
| Attached Garage | |
| No Garage |
Land
| Acreage | No |
| FenceType | Fenced Yard |
| Sewer | Sanitary Sewer |
| SizeDepth | 141 Ft ,2 In |
| SizeFrontage | 55 Ft ,9 In |
| SizeIrregular | 55.8 X 141.2 Ft |
| SizeTotalText | 55.8 X 141.2 Ft|under 1/2 Acre |
| ZoningDescription | R1-48b |
Rooms
| Level | Type | Length | Width | Dimensions |
|---|---|---|---|---|
| Second Level | Bedroom | 5.04 m | 3.95 m | 5.04 m x 3.95 m |
| Second Level | Sitting Room | 3.92 m | 3.64 m | 3.92 m x 3.64 m |
| Second Level | Primary Bedroom | 6.88 m | 4.36 m | 6.88 m x 4.36 m |
| Second Level | Bedroom | 5.44 m | 4.71 m | 5.44 m x 4.71 m |
| Second Level | Bedroom | 5.74 m | 5.12 m | 5.74 m x 5.12 m |
| Main Level | Kitchen | 6.66 m | 4.98 m | 6.66 m x 4.98 m |
| Main Level | Dining Room | 3.93 m | 3.61 m | 3.93 m x 3.61 m |
| Main Level | Living Room | 3.91 m | 2.78 m | 3.91 m x 2.78 m |
| Main Level | Family Room | 5.58 m | 4.85 m | 5.58 m x 4.85 m |
| Main Level | Den | 3.66 m | 3.61 m | 3.66 m x 3.61 m |
| Main Level | Laundry Room | 2.92 m | 2.48 m | 2.92 m x 2.48 m |
https://www.realtor.ca/real-estate/28612251/19-mcisaac-drive-springwater-centre-vespra-centre-vespra
Interested?
Contact us for more information
Mark Faris
Broker
443 Bayview Drive
Barrie, Ontario L4N 8Y2
Shaker Srouji
Salesperson
443 Bayview Drive
Barrie, Ontario L4N 8Y2

