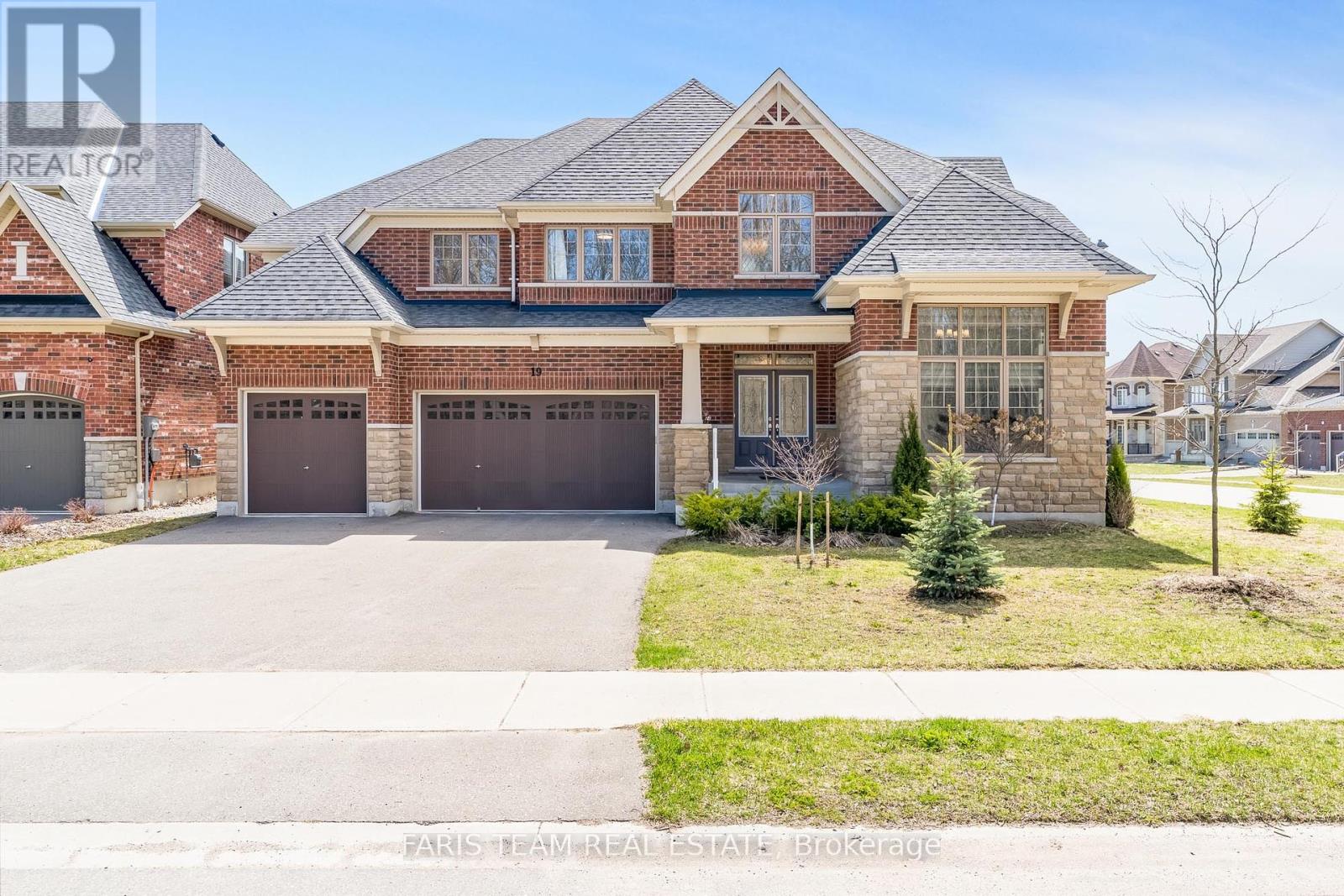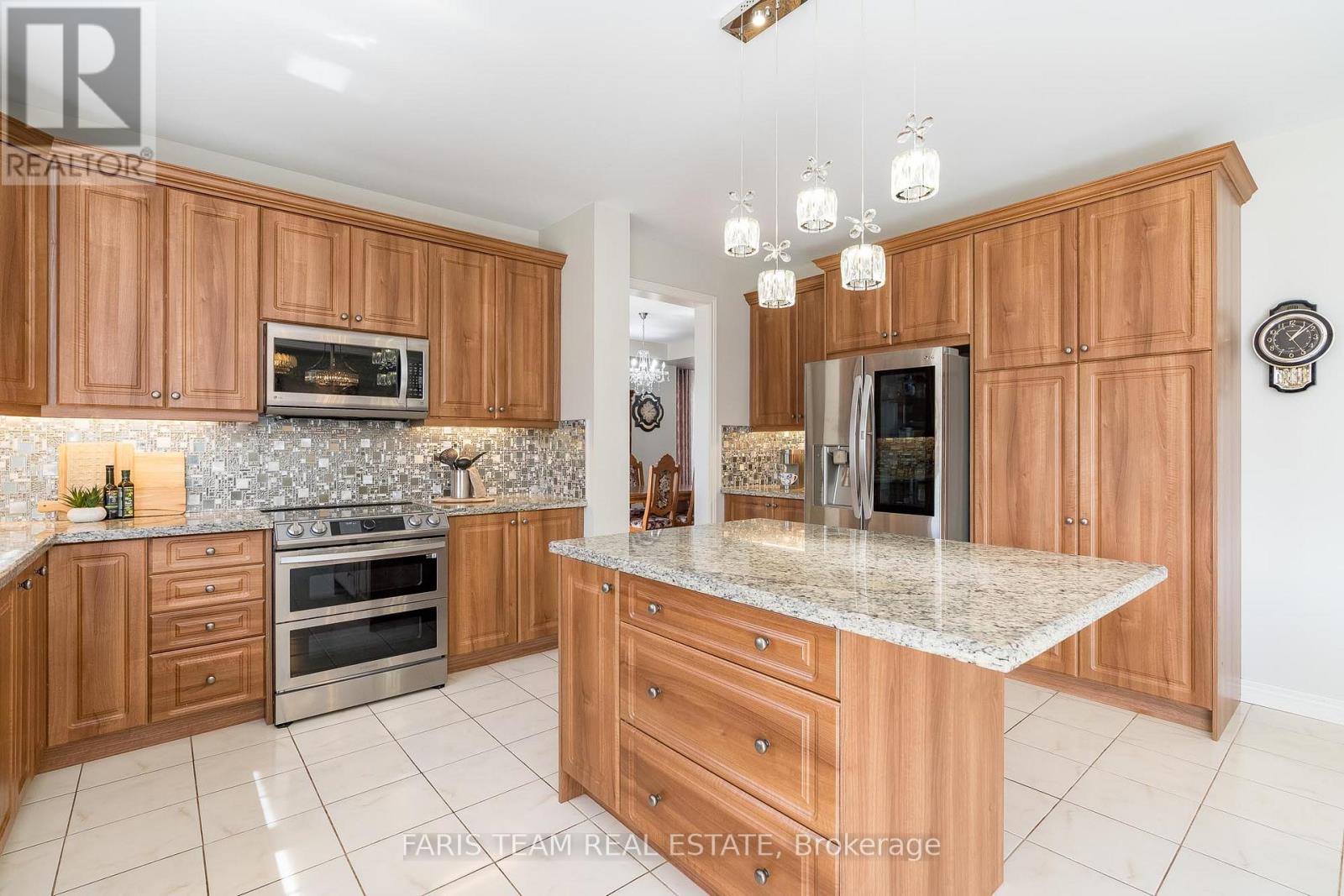19 Mcisaac Drive Springwater, Ontario L9X 2A2
$1,450,000
Top 5 Reasons You Will Love This Home: 1) Tucked into a quiet corner of the sought-after Stonemanor Woods community, this executive home sits proudly on a premium corner lot 2) Step inside to discover a main level made for modern living, where 9' ceilings and a blend of rich hardwood and ceramic floors set a refined tone, including an expansive entertainers kitchen at the heart of it all, perfectly designed for family gatherings, weekend dinner parties, or everyday connection 3) The upper level hosts five spacious bedrooms and three full bathrooms, providing room for everyone to spread out and unwind 4) Step out back and enjoy the calm of nature with peaceful forest views, nearby walking trails, and a fully fenced yard thats ready for everything from backyard barbeques to quiet evenings 5) Conveniently located just a short drive to Barrie, offering access to a wide range of amenities and quick connections to Highway 400. 3,845 above grade sq.ft. plus an unfinished basement. Visit our website for more detailed information. (id:35762)
Property Details
| MLS® Number | S12100805 |
| Property Type | Single Family |
| Community Name | Centre Vespra |
| ParkingSpaceTotal | 9 |
Building
| BathroomTotal | 4 |
| BedroomsAboveGround | 5 |
| BedroomsTotal | 5 |
| Age | 0 To 5 Years |
| Amenities | Fireplace(s) |
| Appliances | Central Vacuum, Dishwasher, Dryer, Stove, Washer, Water Softener, Window Coverings, Refrigerator |
| BasementDevelopment | Unfinished |
| BasementType | Full (unfinished) |
| ConstructionStyleAttachment | Detached |
| CoolingType | Central Air Conditioning |
| ExteriorFinish | Stone, Brick |
| FireplacePresent | Yes |
| FireplaceTotal | 1 |
| FlooringType | Hardwood, Ceramic |
| FoundationType | Poured Concrete |
| HalfBathTotal | 1 |
| HeatingFuel | Natural Gas |
| HeatingType | Forced Air |
| StoriesTotal | 2 |
| SizeInterior | 3500 - 5000 Sqft |
| Type | House |
| UtilityWater | Municipal Water |
Parking
| Attached Garage | |
| No Garage |
Land
| Acreage | No |
| FenceType | Fenced Yard |
| Sewer | Sanitary Sewer |
| SizeDepth | 141 Ft ,2 In |
| SizeFrontage | 55 Ft ,9 In |
| SizeIrregular | 55.8 X 141.2 Ft |
| SizeTotalText | 55.8 X 141.2 Ft|under 1/2 Acre |
| ZoningDescription | R1-48b |
Rooms
| Level | Type | Length | Width | Dimensions |
|---|---|---|---|---|
| Second Level | Bedroom | 5.04 m | 3.95 m | 5.04 m x 3.95 m |
| Second Level | Bedroom | 3.92 m | 3.64 m | 3.92 m x 3.64 m |
| Second Level | Primary Bedroom | 6.88 m | 4.36 m | 6.88 m x 4.36 m |
| Second Level | Bedroom | 5.44 m | 4.71 m | 5.44 m x 4.71 m |
| Second Level | Bedroom | 5.74 m | 5.12 m | 5.74 m x 5.12 m |
| Main Level | Kitchen | 6.66 m | 4.98 m | 6.66 m x 4.98 m |
| Main Level | Dining Room | 3.93 m | 3.61 m | 3.93 m x 3.61 m |
| Main Level | Living Room | 3.91 m | 2.78 m | 3.91 m x 2.78 m |
| Main Level | Family Room | 5.58 m | 4.85 m | 5.58 m x 4.85 m |
| Main Level | Den | 3.66 m | 3.61 m | 3.66 m x 3.61 m |
| Main Level | Laundry Room | 2.92 m | 2.48 m | 2.92 m x 2.48 m |
https://www.realtor.ca/real-estate/28207749/19-mcisaac-drive-springwater-centre-vespra-centre-vespra
Interested?
Contact us for more information
Mark Faris
Broker
443 Bayview Drive
Barrie, Ontario L4N 8Y2
Shaker Srouji
Salesperson
443 Bayview Drive
Barrie, Ontario L4N 8Y2



































