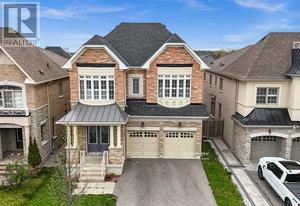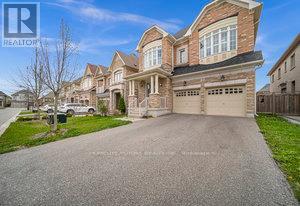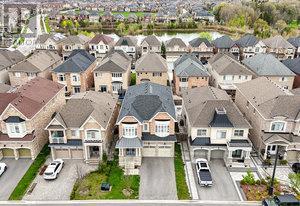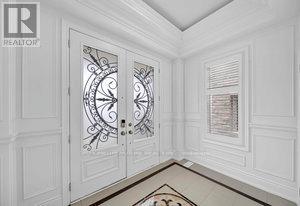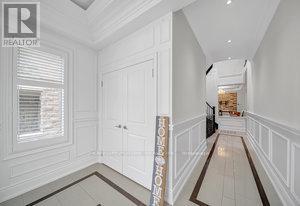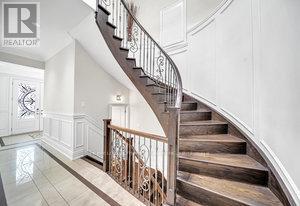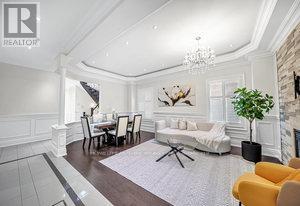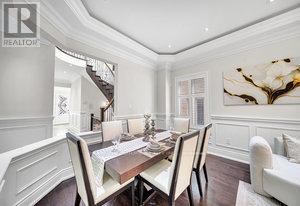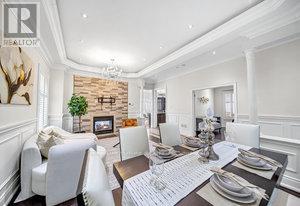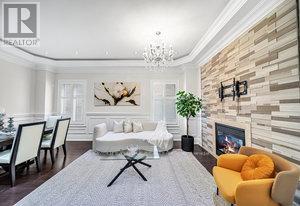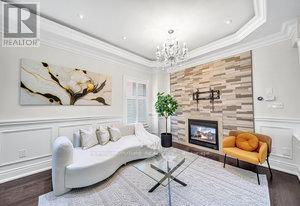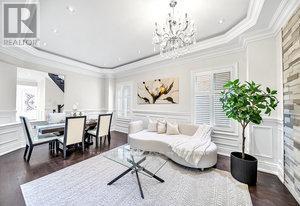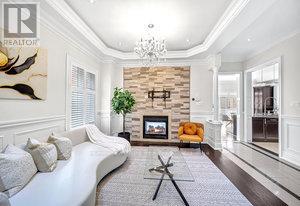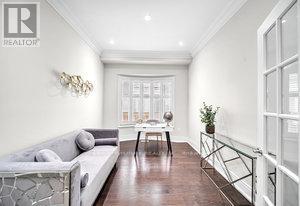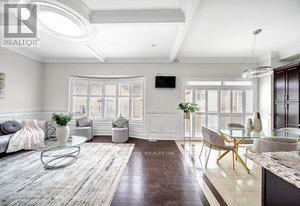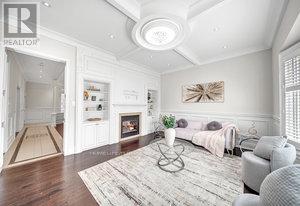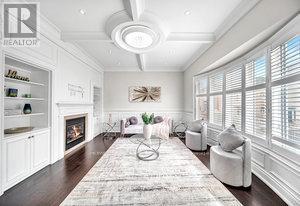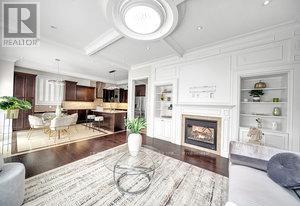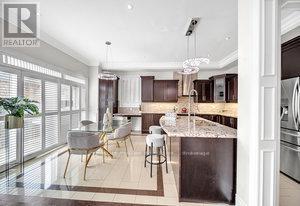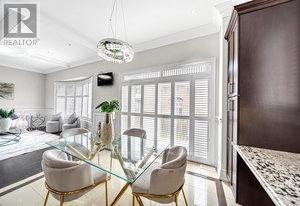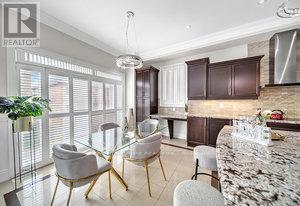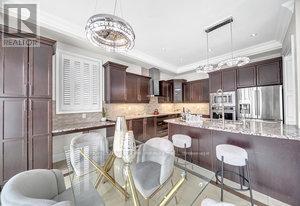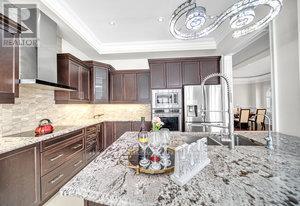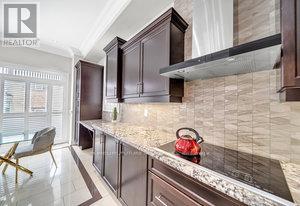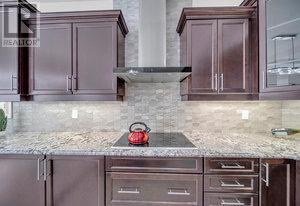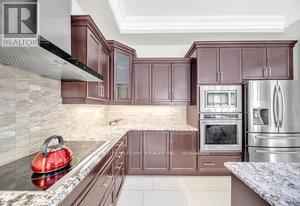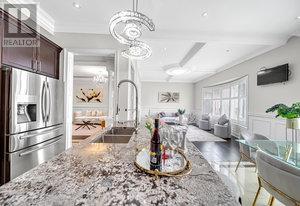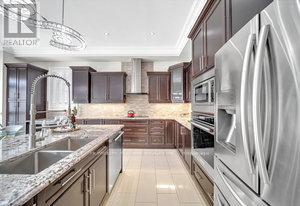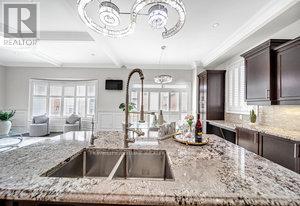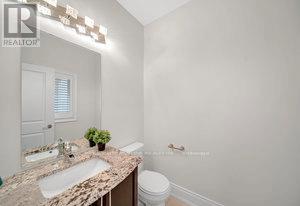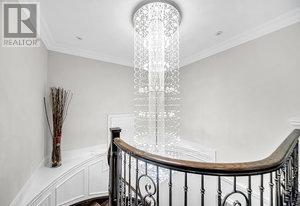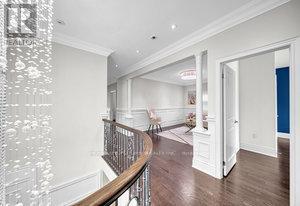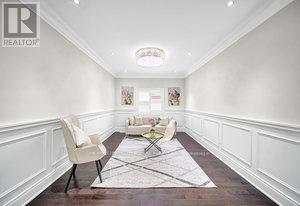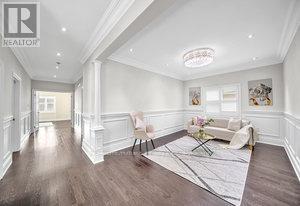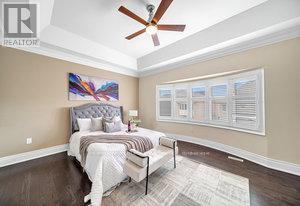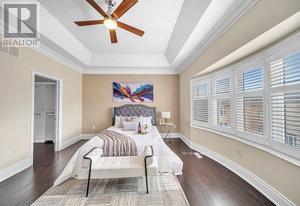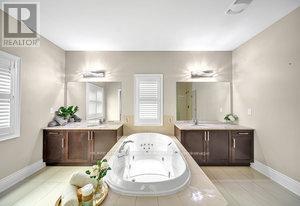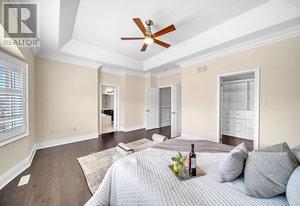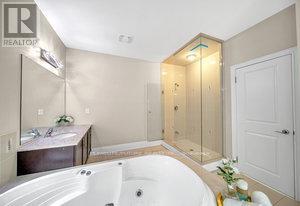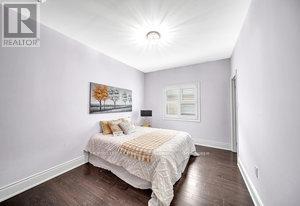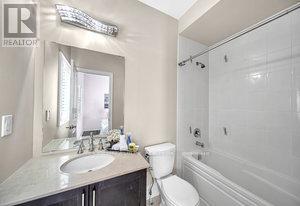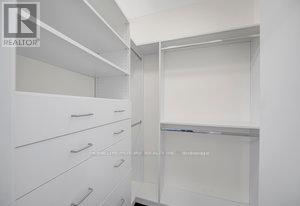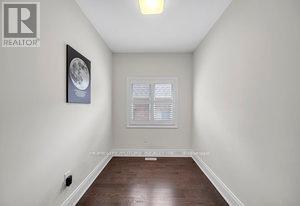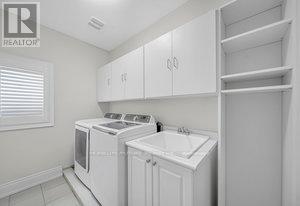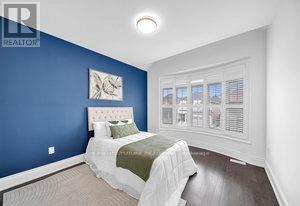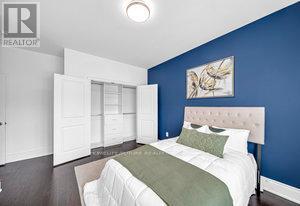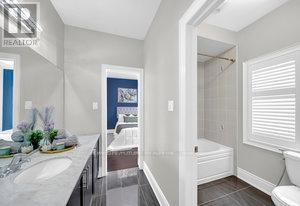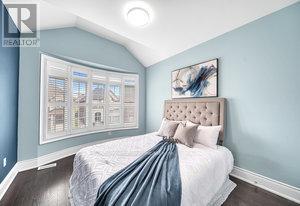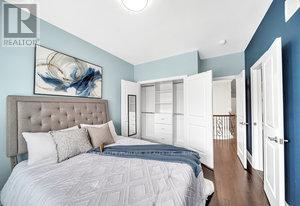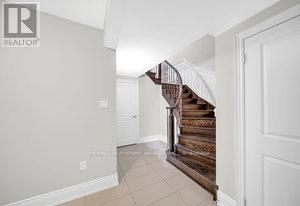19 Madoc Place Vaughan, Ontario L4L 1A6
$1,900,000
This is a luxurious home with recent home upgrades, situated in a vibrant location in the middle of Vaughan, boasting over 3500 square feet of living space. The home features 10 foot high ceilings on the main floor, with 9 foot ceilings on the second level. The basement is unfinished, with an additional 1 foot height increase and has a 3 entrances, perfect for rental or recreational renovations. The kitchen contains high quality appliances and an island. The driveway has space enough for 4 cars. This is definitely a home better seen in person, as you can get a great feel for the home! (id:35762)
Property Details
| MLS® Number | N12306967 |
| Property Type | Single Family |
| Community Name | Vellore Village |
| AmenitiesNearBy | Park, Place Of Worship, Schools |
| EquipmentType | Water Heater |
| ParkingSpaceTotal | 6 |
| RentalEquipmentType | Water Heater |
| ViewType | View |
Building
| BathroomTotal | 4 |
| BedroomsAboveGround | 4 |
| BedroomsTotal | 4 |
| Appliances | Central Vacuum, Water Heater, Dryer, Stove, Washer, Window Coverings, Refrigerator |
| BasementDevelopment | Unfinished |
| BasementFeatures | Separate Entrance |
| BasementType | N/a (unfinished) |
| ConstructionStyleAttachment | Detached |
| CoolingType | Central Air Conditioning |
| ExteriorFinish | Brick |
| FireplacePresent | Yes |
| FlooringType | Hardwood, Ceramic |
| FoundationType | Concrete |
| HalfBathTotal | 1 |
| HeatingFuel | Natural Gas |
| HeatingType | Forced Air |
| StoriesTotal | 2 |
| SizeInterior | 3500 - 5000 Sqft |
| Type | House |
| UtilityWater | Municipal Water |
Parking
| Attached Garage | |
| Garage |
Land
| Acreage | No |
| FenceType | Fenced Yard |
| LandAmenities | Park, Place Of Worship, Schools |
| Sewer | Sanitary Sewer |
| SizeDepth | 109 Ft ,10 In |
| SizeFrontage | 40 Ft ,8 In |
| SizeIrregular | 40.7 X 109.9 Ft |
| SizeTotalText | 40.7 X 109.9 Ft |
Rooms
| Level | Type | Length | Width | Dimensions |
|---|---|---|---|---|
| Second Level | Study | 3.35 m | 2.13 m | 3.35 m x 2.13 m |
| Second Level | Primary Bedroom | 5.18 m | 3.96 m | 5.18 m x 3.96 m |
| Second Level | Bedroom 2 | 4.08 m | 3.04 m | 4.08 m x 3.04 m |
| Second Level | Bedroom 3 | 4.02 m | 3.35 m | 4.02 m x 3.35 m |
| Second Level | Bedroom 4 | 3.81 m | 3.17 m | 3.81 m x 3.17 m |
| Second Level | Sitting Room | 3.65 m | 3.35 m | 3.65 m x 3.35 m |
| Main Level | Living Room | 6.1 m | 3.84 m | 6.1 m x 3.84 m |
| Main Level | Office | 3.65 m | 3.04 m | 3.65 m x 3.04 m |
| Main Level | Family Room | 5.18 m | 4.26 m | 5.18 m x 4.26 m |
| Main Level | Eating Area | 3.78 m | 3.35 m | 3.78 m x 3.35 m |
| Main Level | Kitchen | 3.78 m | 2.74 m | 3.78 m x 2.74 m |
Utilities
| Cable | Available |
| Electricity | Available |
| Sewer | Available |
https://www.realtor.ca/real-estate/28652812/19-madoc-place-vaughan-vellore-village-vellore-village
Interested?
Contact us for more information
Thaya Rasiah
Salesperson
7 Eastvale Drive Unit 205
Markham, Ontario L3S 4N8

