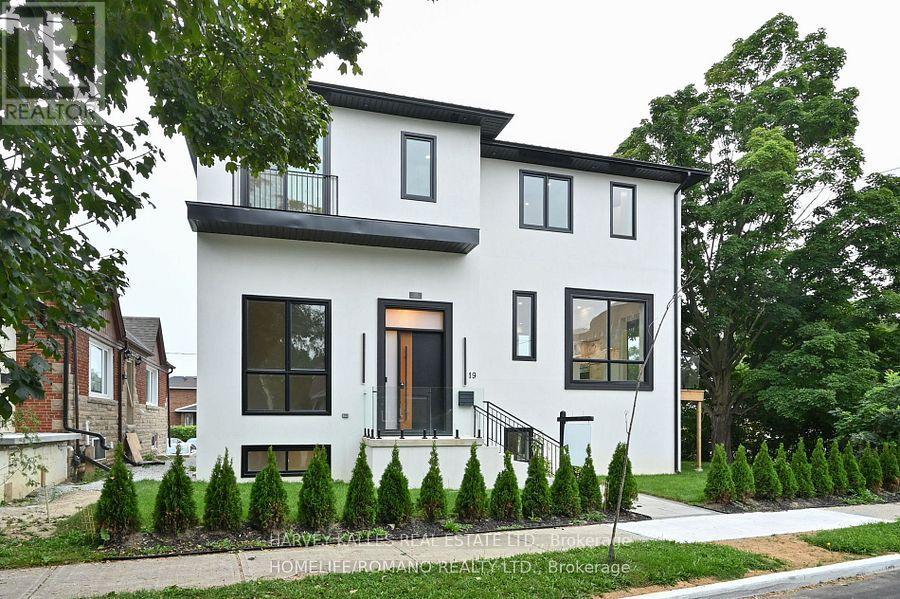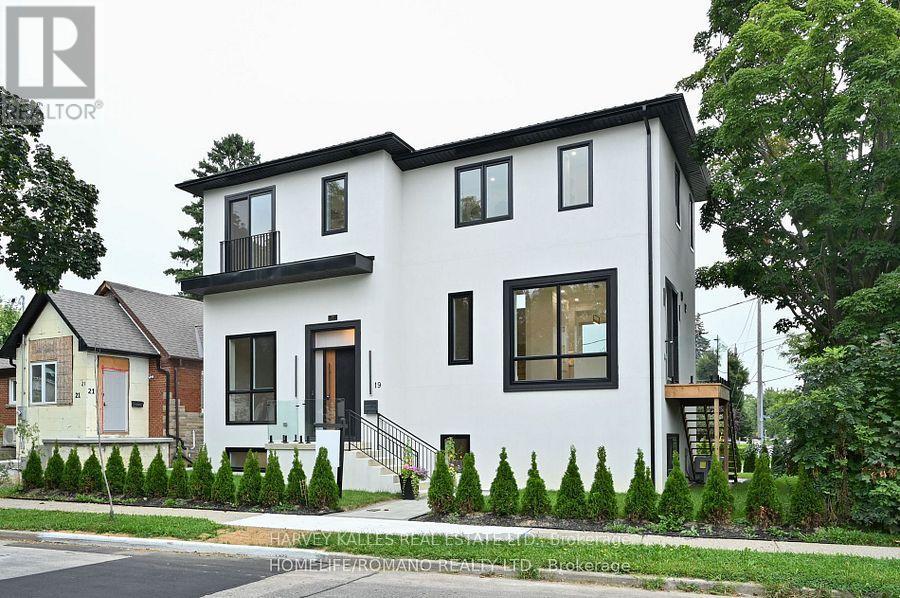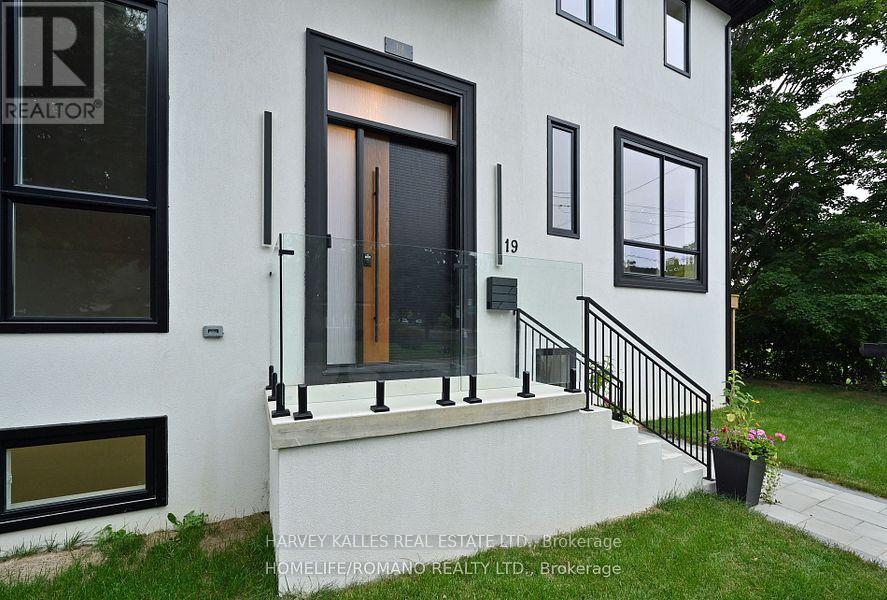19 King High Avenue Toronto, Ontario M3H 3A8
$2,499,000
Nestled in a wonderful, family-friendly neighborhood, this impressive 4 + 1 bedroom, 5 bathroom home offers the perfect blend of modern elegance and comfort. Situated on a spacious 60 ft lot, the home is designed with an abundance of natural light, thanks to an array of oversized windows throughout. The main floor features a spacious study, ideal for remote work or a quiet retreat. The open-concept living areas are perfect for entertaining, with a top-of-the-line custom kitchen that is both functional and beautiful. Whether you're hosting a dinner party or enjoying a casual meal, the kitchen is sure to impress with high-end finishes and ample space. The second floor boasts a luxurious primary suite complete with a spa-like ensuite and ample closet space a true sanctuary. Three additional bedrooms provide plenty of space for family and guests, all thoughtfully designed with comfort in mind. The finished lower level offers additional living space, perfect for a recreation room, gym, or home theater. With a private drive and a 2-car garage, convenience is at your doorstep. Located in a desirable community with excellent schools and amenities, this home offers the ideal environment for family living. Don't miss your chance to own this exceptional property! (id:35762)
Property Details
| MLS® Number | C12057033 |
| Property Type | Single Family |
| Neigbourhood | Clanton Park |
| Community Name | Clanton Park |
| AmenitiesNearBy | Park, Place Of Worship, Schools, Public Transit |
| Features | Carpet Free |
| ParkingSpaceTotal | 6 |
Building
| BathroomTotal | 5 |
| BedroomsAboveGround | 4 |
| BedroomsBelowGround | 1 |
| BedroomsTotal | 5 |
| Age | New Building |
| Amenities | Fireplace(s) |
| Appliances | Central Vacuum, Water Heater - Tankless, All, Window Coverings |
| BasementDevelopment | Finished |
| BasementFeatures | Separate Entrance |
| BasementType | N/a (finished) |
| ConstructionStyleAttachment | Detached |
| CoolingType | Central Air Conditioning, Ventilation System |
| ExteriorFinish | Stucco |
| FireProtection | Controlled Entry |
| FireplacePresent | Yes |
| FlooringType | Hardwood, Vinyl, Tile |
| FoundationType | Insulated Concrete Forms |
| HalfBathTotal | 1 |
| HeatingFuel | Natural Gas |
| HeatingType | Forced Air |
| StoriesTotal | 3 |
| SizeInterior | 2000 - 2500 Sqft |
| Type | House |
| UtilityWater | Municipal Water |
Parking
| Garage |
Land
| Acreage | No |
| LandAmenities | Park, Place Of Worship, Schools, Public Transit |
| LandscapeFeatures | Landscaped |
| Sewer | Sanitary Sewer |
| SizeDepth | 76 Ft ,7 In |
| SizeFrontage | 60 Ft ,2 In |
| SizeIrregular | 60.2 X 76.6 Ft ; Irregular |
| SizeTotalText | 60.2 X 76.6 Ft ; Irregular |
Rooms
| Level | Type | Length | Width | Dimensions |
|---|---|---|---|---|
| Second Level | Primary Bedroom | 3.95 m | 4.02 m | 3.95 m x 4.02 m |
| Second Level | Bedroom 2 | 5.07 m | 3.01 m | 5.07 m x 3.01 m |
| Second Level | Bedroom 3 | 5.07 m | 2.88 m | 5.07 m x 2.88 m |
| Second Level | Bedroom 4 | 3.13 m | 3.34 m | 3.13 m x 3.34 m |
| Basement | Bedroom | 2.87 m | 2.91 m | 2.87 m x 2.91 m |
| Basement | Recreational, Games Room | 5.81 m | 6.51 m | 5.81 m x 6.51 m |
| Main Level | Office | 2.85 m | 3.1 m | 2.85 m x 3.1 m |
| Ground Level | Living Room | 5.87 m | 6.14 m | 5.87 m x 6.14 m |
| Ground Level | Dining Room | 5.87 m | 6.14 m | 5.87 m x 6.14 m |
| Ground Level | Kitchen | 3.46 m | 4.02 m | 3.46 m x 4.02 m |
| Ground Level | Eating Area | 2.31 m | 4.06 m | 2.31 m x 4.06 m |
| Ground Level | Foyer | 2.06 m | 2.79 m | 2.06 m x 2.79 m |
https://www.realtor.ca/real-estate/28108944/19-king-high-avenue-toronto-clanton-park-clanton-park
Interested?
Contact us for more information
Matthew Wise
Salesperson
2145 Avenue Road
Toronto, Ontario M5M 4B2
























