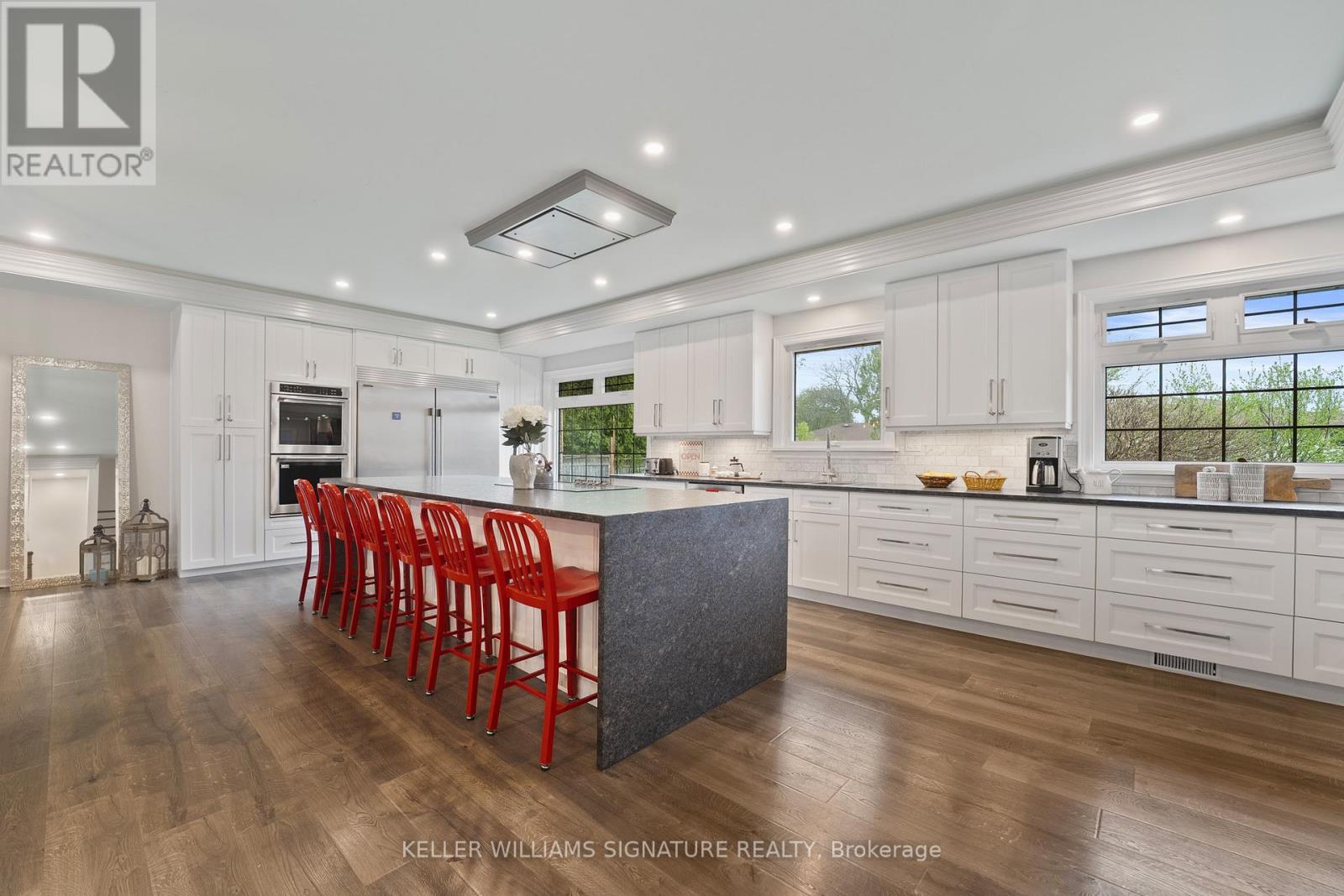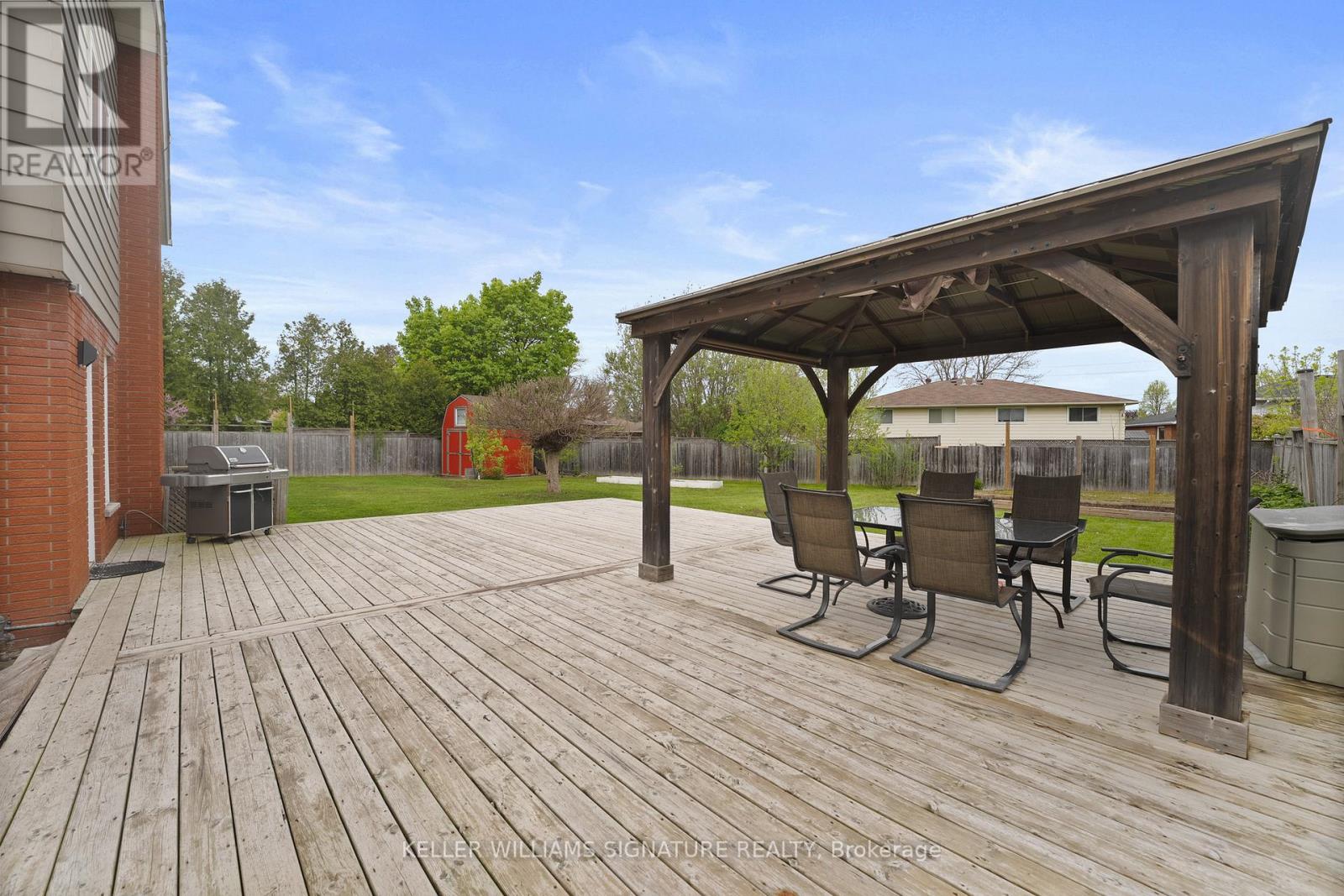19 Kennedy Avenue St. Catharines, Ontario L2N 2X4
$899,900
Welcome to 19 Kennedy Avenue, a luxurious multi-level home tucked away on a quiet, pie-shaped lot in sought-after North-End St. Catharines. Boasting over 2,300 square feet of fully finished living space, this beautifully upgraded residence offers five spacious bedrooms and three bathrooms, thoughtfully designed for both family living and effortless entertaining. The open-concept main floor showcases a stunning custom kitchen, complete with an expansive island, brand-new appliances, and heated floors - all part of a sleek 2019 renovation. The kitchen flows seamlessly into a sunken, cozy family room with an inviting fireplace, accompanied by a bedroom and full bathroom creating the perfect private retreat for relaxation. The lower levels showcases a 5th bedroom and plenty of rec space. Step outside to a large, fully fenced backyard - a private oasis featuring mature fruit trees and a spacious shed, ideal for gardening, relaxing, or hosting gatherings. The heated double-car garage and interlock driveway provide year-round convenience and curb appeal. Ideally located across from an elementary school and just down the street from a high school, the home is also minutes from shopping and offers quick access to the QEW. Recent upgrades add lasting security and peace of mind, including a whole-home Generac generator, filtered alkaline water system, backflow preventer, double sump pump, energy audit with enhanced roof and basement insulation, a fireplace cookstove, and a BBQ gas hookup. All appliances are covered under a five-year warranty beginning in 2024. This is a rare opportunity to own a move-in ready, feature-rich forever home in one of the city's most desirable neighbourhoods. (id:35762)
Property Details
| MLS® Number | X12153403 |
| Property Type | Single Family |
| Community Name | 442 - Vine/Linwell |
| AmenitiesNearBy | Park, Schools, Public Transit |
| CommunityFeatures | School Bus, Community Centre |
| EquipmentType | None |
| Features | Sump Pump, Solar Equipment |
| ParkingSpaceTotal | 6 |
| RentalEquipmentType | None |
| Structure | Shed |
Building
| BathroomTotal | 3 |
| BedroomsAboveGround | 5 |
| BedroomsTotal | 5 |
| Age | 31 To 50 Years |
| Amenities | Fireplace(s) |
| Appliances | Water Treatment, Water Heater - Tankless, Dishwasher, Dryer, Hood Fan, Stove, Washer, Window Coverings, Refrigerator |
| BasementDevelopment | Finished |
| BasementType | N/a (finished) |
| ConstructionStyleAttachment | Detached |
| CoolingType | Central Air Conditioning |
| ExteriorFinish | Brick, Vinyl Siding |
| FireplacePresent | Yes |
| FireplaceTotal | 2 |
| FoundationType | Concrete |
| HeatingFuel | Natural Gas |
| HeatingType | Forced Air |
| StoriesTotal | 3 |
| SizeInterior | 2000 - 2500 Sqft |
| Type | House |
| UtilityWater | Municipal Water |
Parking
| Attached Garage | |
| Garage |
Land
| Acreage | No |
| FenceType | Fenced Yard |
| LandAmenities | Park, Schools, Public Transit |
| Sewer | Sanitary Sewer |
| SizeDepth | 162 Ft |
| SizeFrontage | 75 Ft |
| SizeIrregular | 75 X 162 Ft |
| SizeTotalText | 75 X 162 Ft|under 1/2 Acre |
| ZoningDescription | R1 |
Rooms
| Level | Type | Length | Width | Dimensions |
|---|---|---|---|---|
| Basement | Laundry Room | 3.6 m | 3.17 m | 3.6 m x 3.17 m |
| Basement | Recreational, Games Room | 7.44 m | 2.78 m | 7.44 m x 2.78 m |
| Lower Level | Recreational, Games Room | 4.11 m | 5.97 m | 4.11 m x 5.97 m |
| Lower Level | Bedroom 5 | 3.35 m | 3.29 m | 3.35 m x 3.29 m |
| Lower Level | Other | 3.72 m | 2.62 m | 3.72 m x 2.62 m |
| Main Level | Kitchen | 7.35 m | 7.29 m | 7.35 m x 7.29 m |
| Main Level | Living Room | 3.54 m | 4.91 m | 3.54 m x 4.91 m |
| Main Level | Bedroom 2 | 3.2 m | 2.29 m | 3.2 m x 2.29 m |
| Upper Level | Primary Bedroom | 3.39 m | 4.15 m | 3.39 m x 4.15 m |
| Upper Level | Bedroom 3 | 4.45 m | 3.57 m | 4.45 m x 3.57 m |
| Upper Level | Bedroom 4 | 3.05 m | 3.2 m | 3.05 m x 3.2 m |
Interested?
Contact us for more information
Ante Skoko
Salesperson
245 Wyecroft Rd #4c
Oakville, Ontario L6K 3Y6
Vanessa Moore
Salesperson
36 Main St East
Grimsby, Ontario L3M 1M0




















































