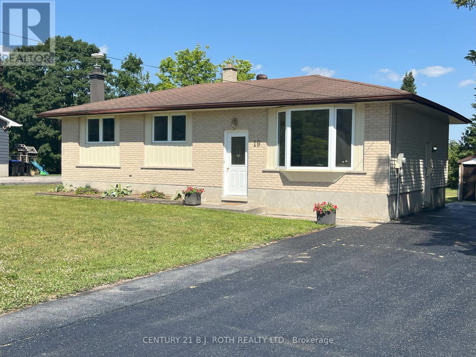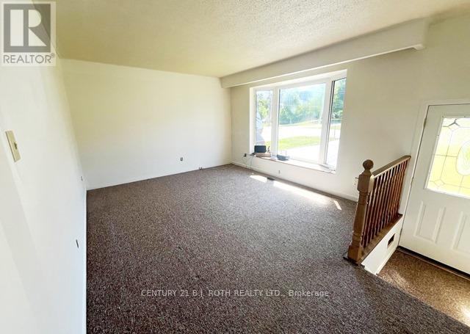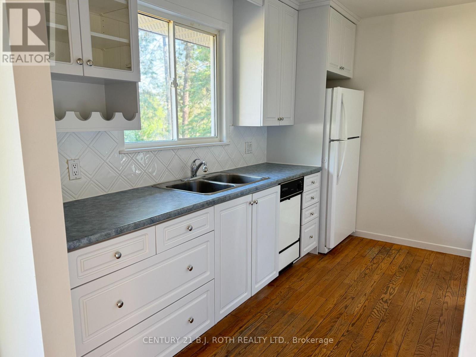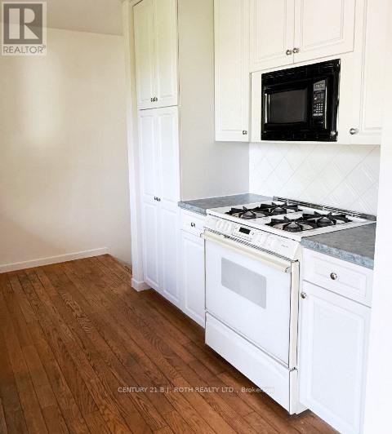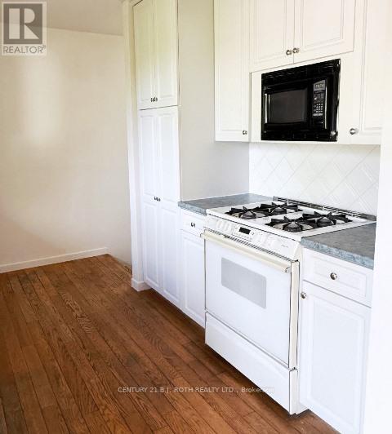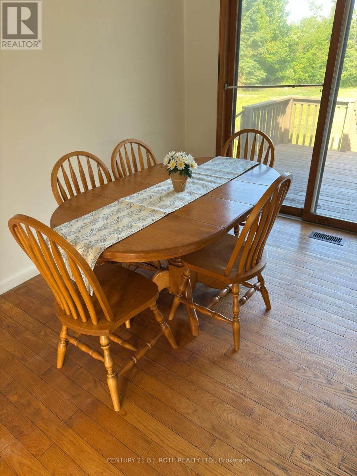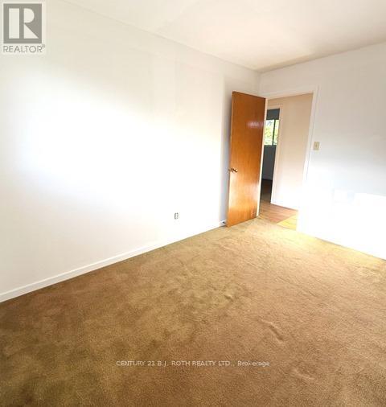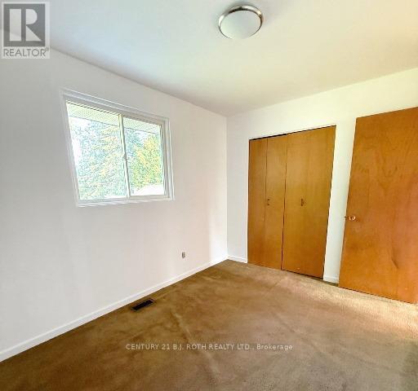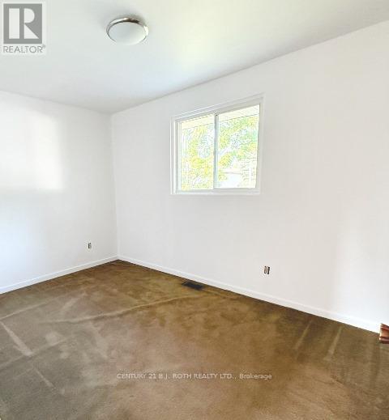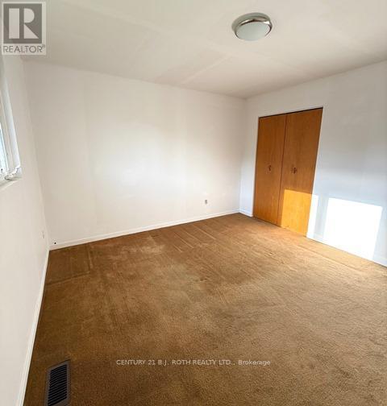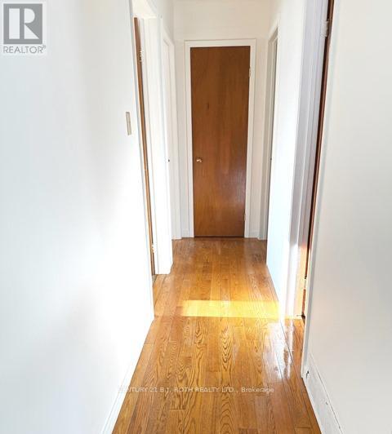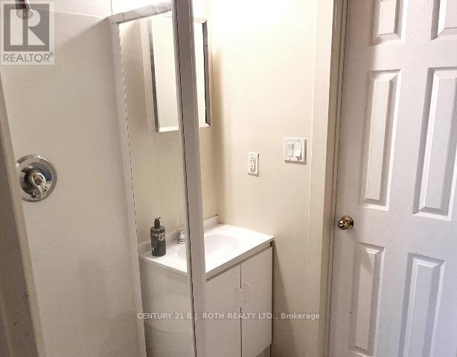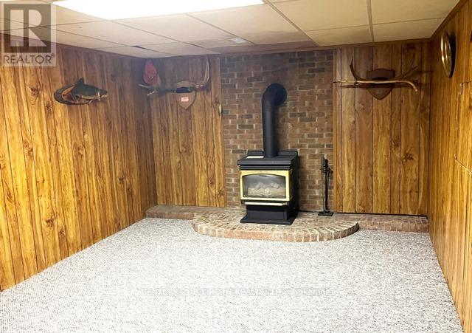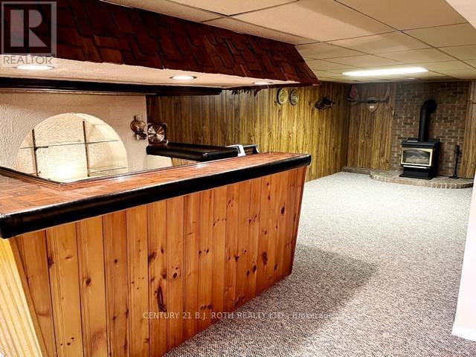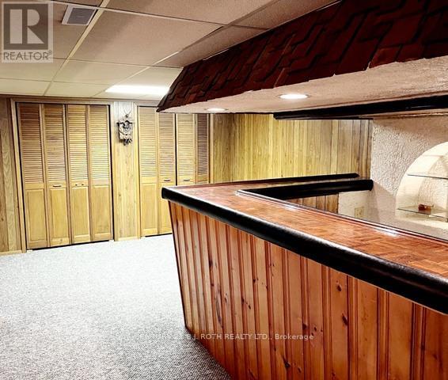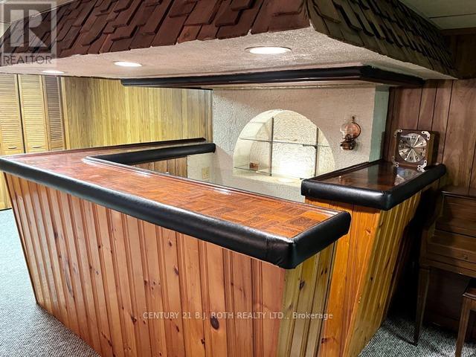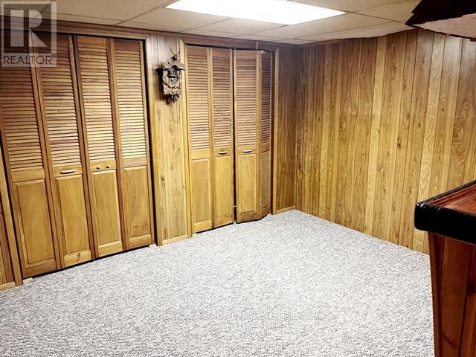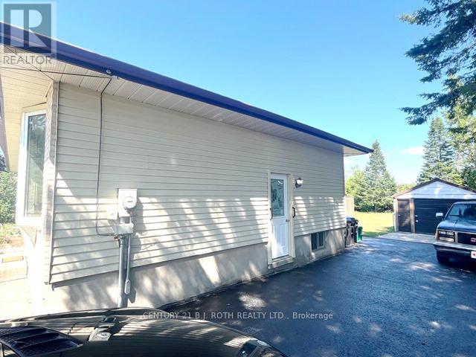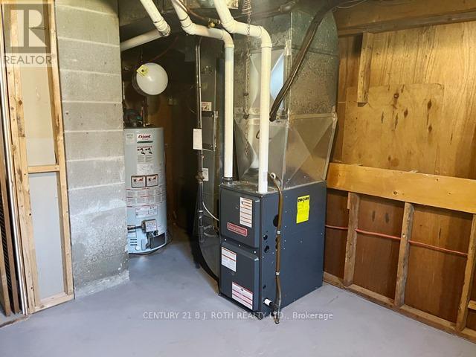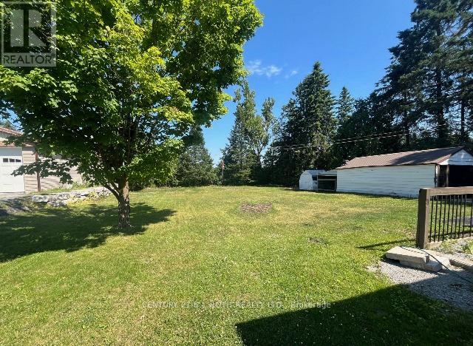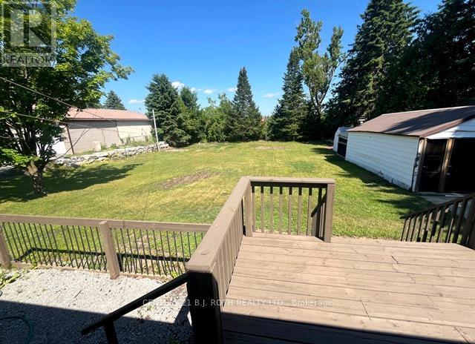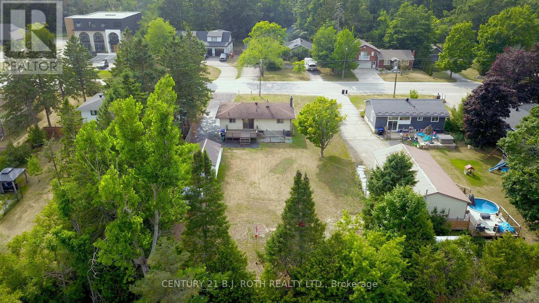19 Finlay Mill Road Springwater, Ontario L0L 1X1
$799,900
Midhurst bungalow on large private lot, approximately 85ft x 200ft, trees at the back. House is a 4 bedroom, 2 bath home with a finished basement that has a gas fireplace and retro bar in the Rec Room. The dining room has a walkout to a large deck (12ft x 18ft) overlooking the yard. There is a detached 12 x 24 Garage with multiple entrances and hydro. There is a newer hi-efficiency furnace and central air conditioning. Large driveway with parking for 6 cars. House is vacant and ready for a quick closing, sold "As Is", no warranties or representations. (id:35762)
Property Details
| MLS® Number | S12247654 |
| Property Type | Single Family |
| Community Name | Midhurst |
| EquipmentType | Water Heater - Gas |
| ParkingSpaceTotal | 7 |
| RentalEquipmentType | Water Heater - Gas |
Building
| BathroomTotal | 2 |
| BedroomsAboveGround | 3 |
| BedroomsBelowGround | 1 |
| BedroomsTotal | 4 |
| Age | 51 To 99 Years |
| Appliances | Dishwasher, Dryer, Microwave, Stove, Washer |
| ArchitecturalStyle | Bungalow |
| BasementDevelopment | Finished |
| BasementType | Full (finished) |
| ConstructionStyleAttachment | Detached |
| CoolingType | Central Air Conditioning |
| ExteriorFinish | Brick Facing, Aluminum Siding |
| FireplacePresent | Yes |
| FoundationType | Block |
| HeatingFuel | Natural Gas |
| HeatingType | Forced Air |
| StoriesTotal | 1 |
| SizeInterior | 1100 - 1500 Sqft |
| Type | House |
| UtilityWater | Municipal Water |
Parking
| Detached Garage | |
| Garage |
Land
| Acreage | No |
| Sewer | Septic System |
| SizeDepth | 200 Ft |
| SizeFrontage | 85 Ft |
| SizeIrregular | 85 X 200 Ft |
| SizeTotalText | 85 X 200 Ft |
| ZoningDescription | Rg |
Rooms
| Level | Type | Length | Width | Dimensions |
|---|---|---|---|---|
| Lower Level | Bedroom 4 | 2.44 m | 3.05 m | 2.44 m x 3.05 m |
| Lower Level | Recreational, Games Room | 3.58 m | 10.97 m | 3.58 m x 10.97 m |
| Lower Level | Laundry Room | 2.13 m | 2.21 m | 2.13 m x 2.21 m |
| Lower Level | Utility Room | 3.58 m | 3.81 m | 3.58 m x 3.81 m |
| Main Level | Kitchen | 2.67 m | 3.43 m | 2.67 m x 3.43 m |
| Main Level | Dining Room | 2.74 m | 3.66 m | 2.74 m x 3.66 m |
| Main Level | Living Room | 3.66 m | 5.18 m | 3.66 m x 5.18 m |
| Main Level | Primary Bedroom | 3.66 m | 3.66 m | 3.66 m x 3.66 m |
| Main Level | Bedroom 2 | 2.67 m | 3.66 m | 2.67 m x 3.66 m |
| Main Level | Bedroom 3 | 2.59 m | 3.66 m | 2.59 m x 3.66 m |
Utilities
| Electricity | Installed |
https://www.realtor.ca/real-estate/28525791/19-finlay-mill-road-springwater-midhurst-midhurst
Interested?
Contact us for more information
John Gratto
Salesperson
355 Bayfield Street, Unit 5, 106299 & 100088
Barrie, Ontario L4M 3C3


