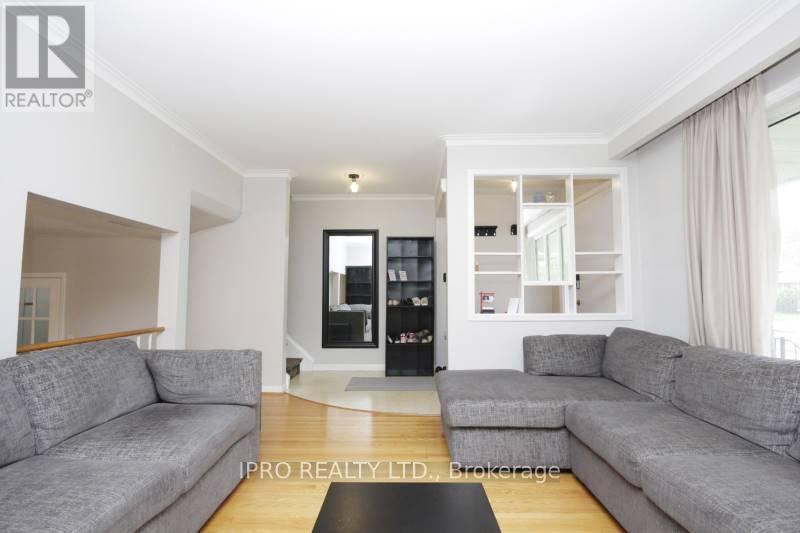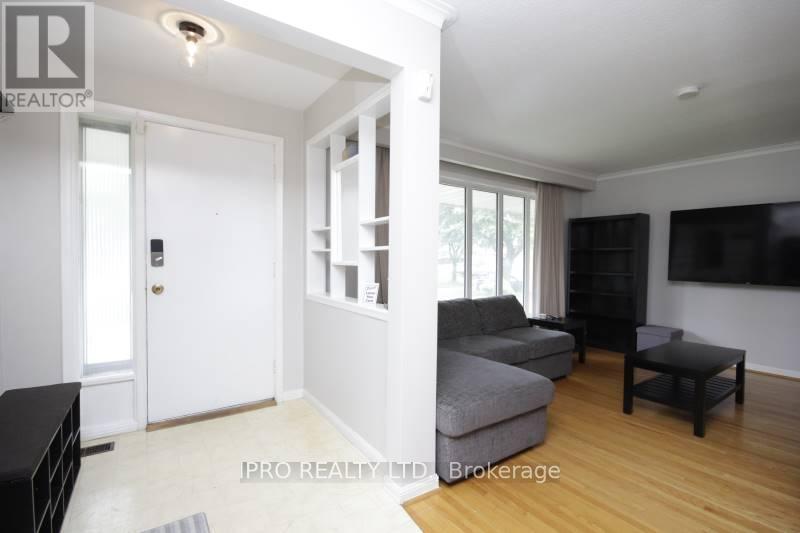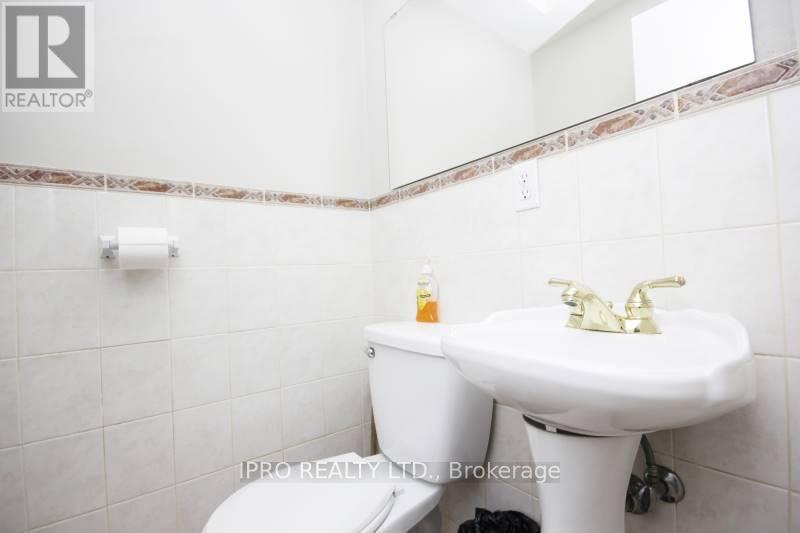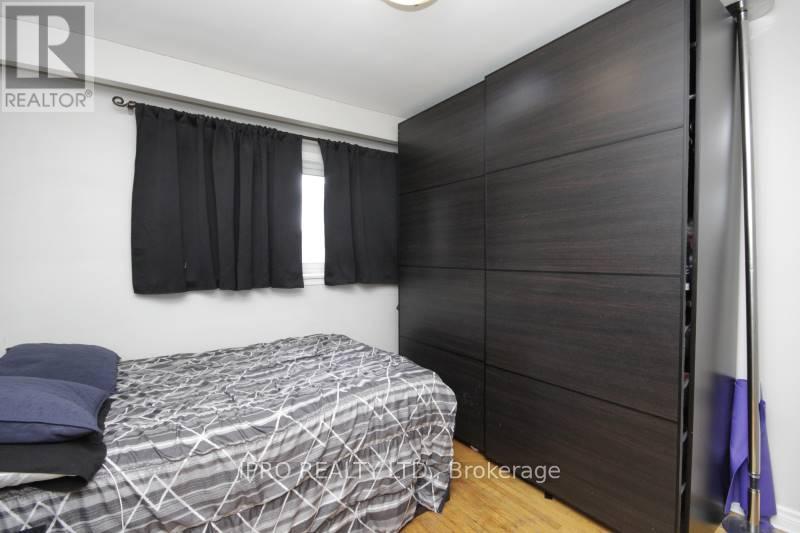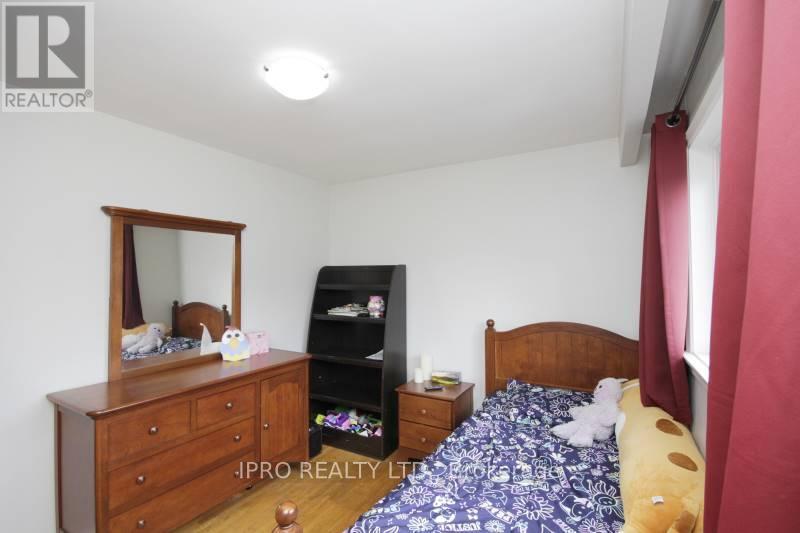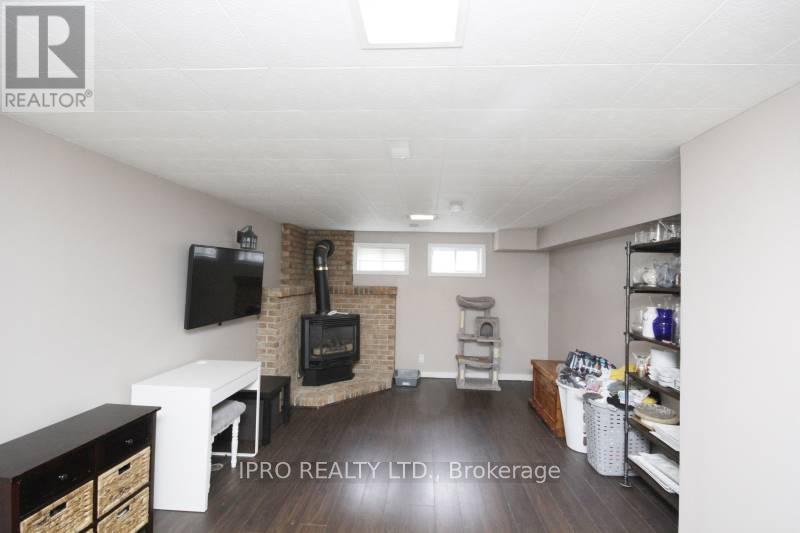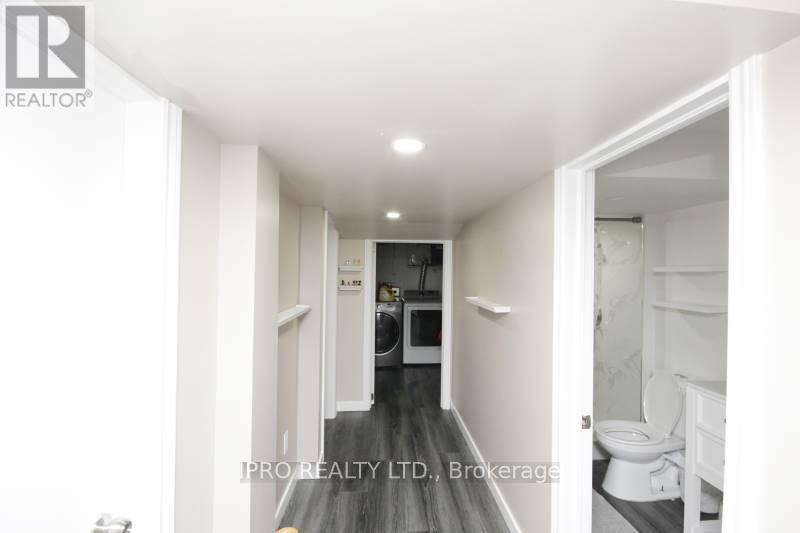19 Dunsany Crescent Toronto, Ontario M9R 3W7
$999,900
Welcome to this superb family home located in a convenient desirable location in the North Etobicoke area. This semi detached backsplit has over 2500 square feet of living space. It has 3 bedrooms on the 2nd floor, 1 bedroom on the main floor which can also be used as an office plus 2 more bedrooms in the basement. It also has a large family/rec room which is great for entertaining guests. The main floor living room has a huge picturesque window that steps down to the grand dining room area. The family sized kitchen was previously upgraded with granite countertops, stainless steal appliances and a kitchen island breakfast bar. The kitchen overlooks a very spacious backyard which is great for BBQ's with family and friends. It also includes a new 13 x12 foot shed that is approximately 10 feet high. Perfect for storage. It is steps to schools, shops, grocery, transit, parks and close to main highway. This home is great for a large family so come take a look and make it your own. (id:35762)
Property Details
| MLS® Number | W12182548 |
| Property Type | Single Family |
| Neigbourhood | Willowridge-Martingrove-Richview |
| Community Name | Willowridge-Martingrove-Richview |
| AmenitiesNearBy | Public Transit, Hospital, Park, Schools |
| ParkingSpaceTotal | 3 |
| Structure | Shed |
Building
| BathroomTotal | 3 |
| BedroomsAboveGround | 4 |
| BedroomsBelowGround | 2 |
| BedroomsTotal | 6 |
| Age | 51 To 99 Years |
| Appliances | Dishwasher, Dryer, Oven, Stove, Washer, Window Coverings, Refrigerator |
| BasementDevelopment | Finished |
| BasementType | N/a (finished) |
| ConstructionStyleAttachment | Semi-detached |
| CoolingType | Central Air Conditioning |
| ExteriorFinish | Brick, Stone |
| FireplacePresent | Yes |
| FlooringType | Laminate, Hardwood |
| FoundationType | Unknown |
| HalfBathTotal | 1 |
| HeatingFuel | Natural Gas |
| HeatingType | Forced Air |
| StoriesTotal | 2 |
| SizeInterior | 1100 - 1500 Sqft |
| Type | House |
| UtilityWater | Municipal Water |
Parking
| No Garage |
Land
| Acreage | No |
| FenceType | Fenced Yard |
| LandAmenities | Public Transit, Hospital, Park, Schools |
| Sewer | Sanitary Sewer |
| SizeDepth | 125 Ft |
| SizeFrontage | 32 Ft ,6 In |
| SizeIrregular | 32.5 X 125 Ft |
| SizeTotalText | 32.5 X 125 Ft |
Rooms
| Level | Type | Length | Width | Dimensions |
|---|---|---|---|---|
| Second Level | Primary Bedroom | 3.66 m | 2.77 m | 3.66 m x 2.77 m |
| Second Level | Bedroom 2 | 3.36 m | 2.15 m | 3.36 m x 2.15 m |
| Second Level | Bedroom 3 | 3.08 m | 2.48 m | 3.08 m x 2.48 m |
| Second Level | Bathroom | Measurements not available | ||
| Basement | Bedroom 5 | 3.38 m | 3.1 m | 3.38 m x 3.1 m |
| Basement | Bedroom | 3.35 m | 3.2 m | 3.35 m x 3.2 m |
| Basement | Bathroom | Measurements not available | ||
| Basement | Laundry Room | 2.76 m | 2.36 m | 2.76 m x 2.36 m |
| Lower Level | Family Room | 6.09 m | 3.36 m | 6.09 m x 3.36 m |
| Main Level | Kitchen | 3.97 m | 2.77 m | 3.97 m x 2.77 m |
| Main Level | Dining Room | 5.13 m | 3.06 m | 5.13 m x 3.06 m |
| Main Level | Living Room | 4.24 m | 3.78 m | 4.24 m x 3.78 m |
| Main Level | Bedroom 4 | 2.77 m | 2.76 m | 2.77 m x 2.76 m |
| Main Level | Bathroom | Measurements not available | ||
| Main Level | Foyer | 2.48 m | 1.71 m | 2.48 m x 1.71 m |
Interested?
Contact us for more information
Fatima Andrade
Salesperson
30 Eglinton Ave W. #c12
Mississauga, Ontario L5R 3E7







